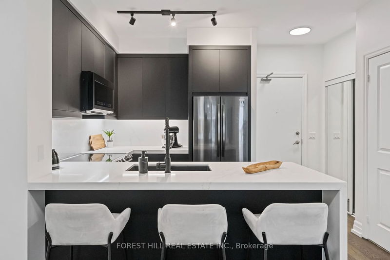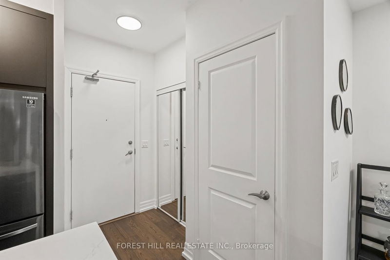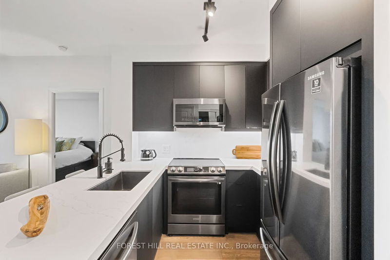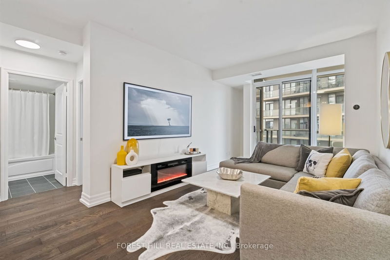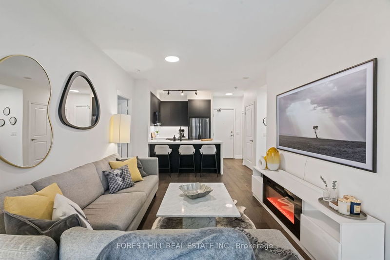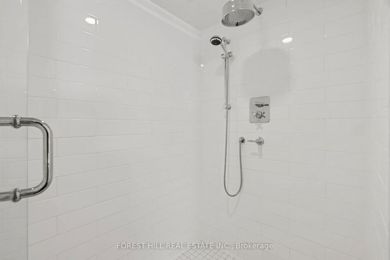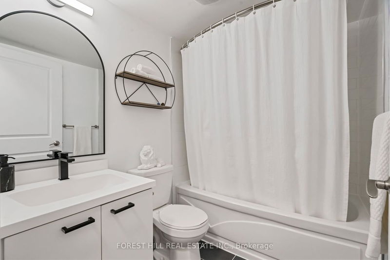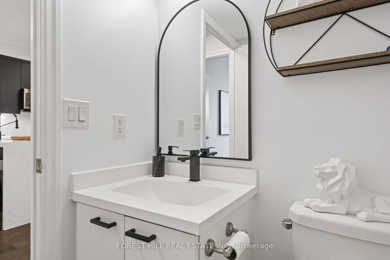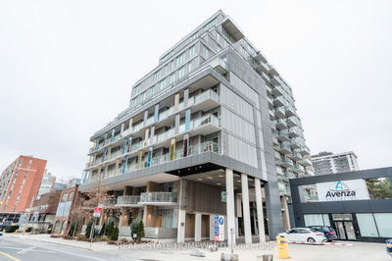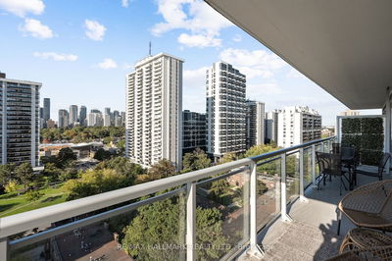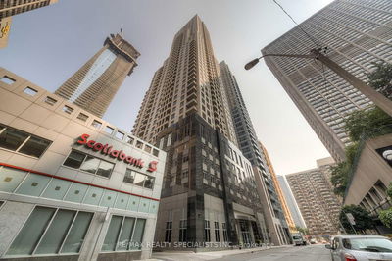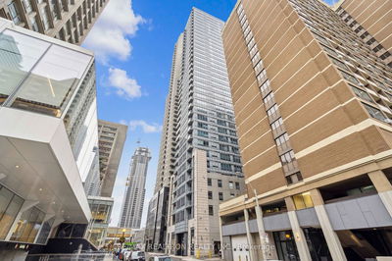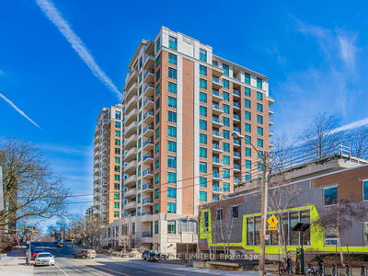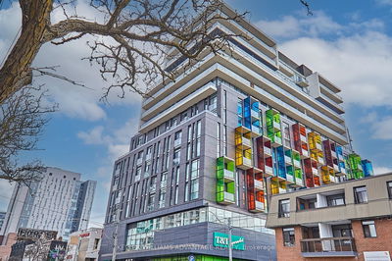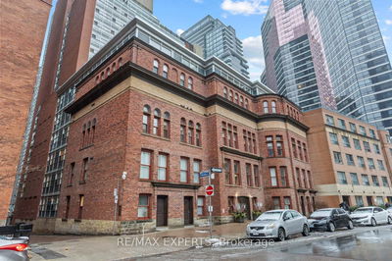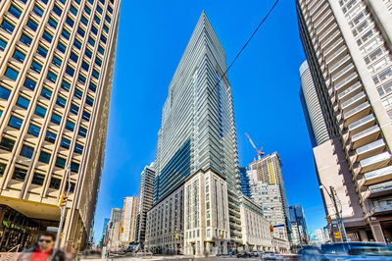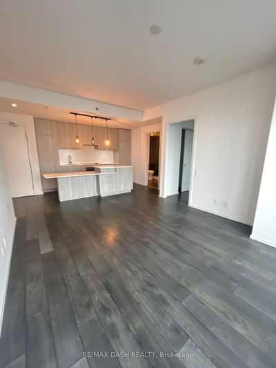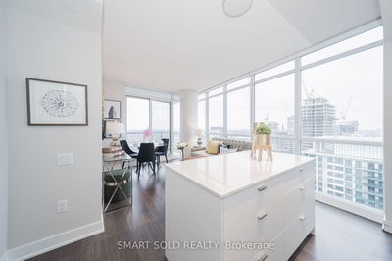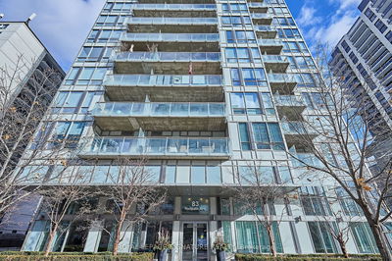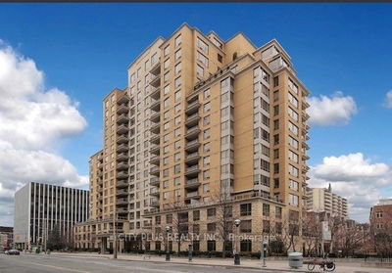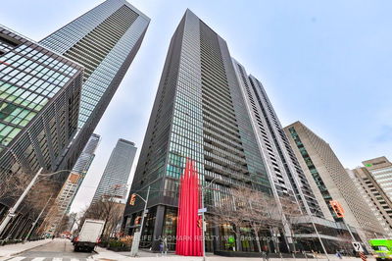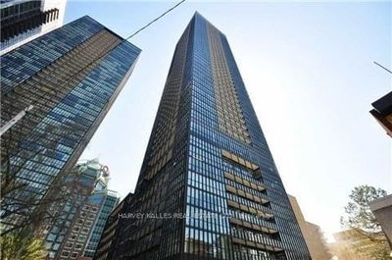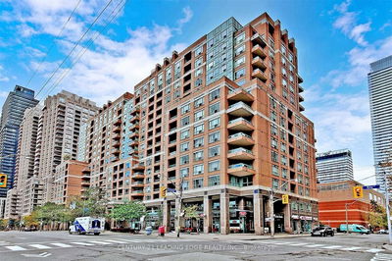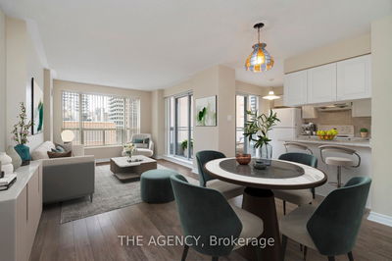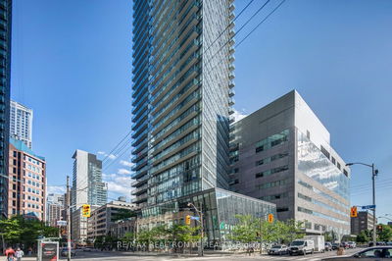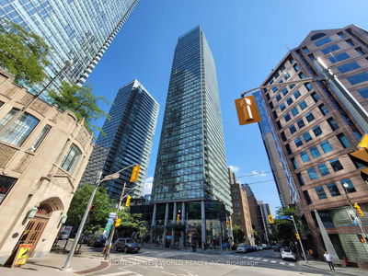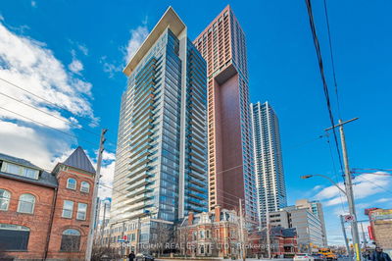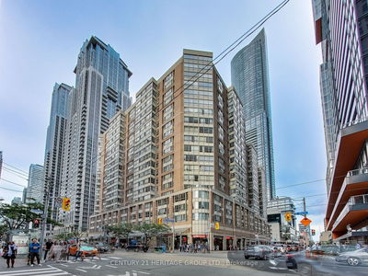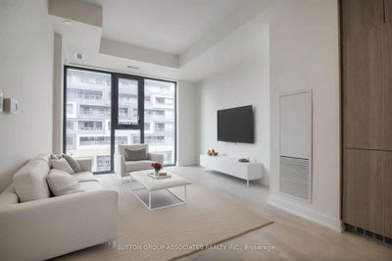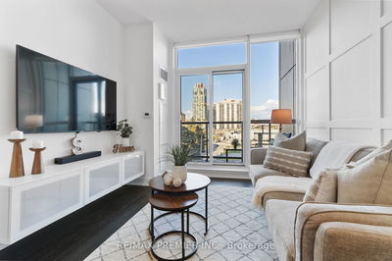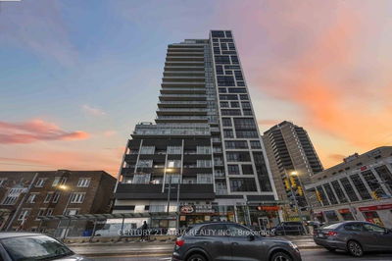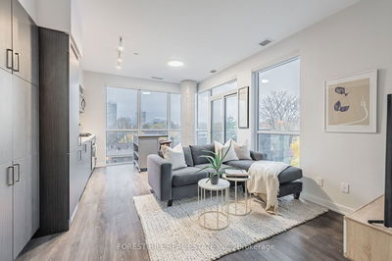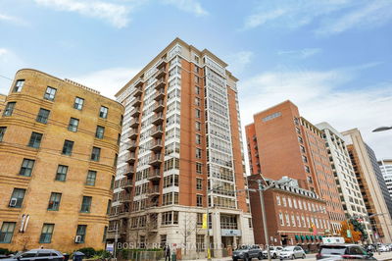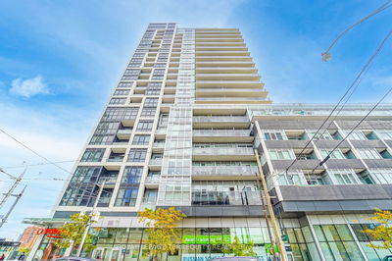Nestled at the intersection of Bathurst and St. Clair, this stunning 2-bedroom, 2-bathroom apartment offers a perfect blend of luxury and comfort. Boasting approximately 940 sq. ft. of meticulously designed space, the residence welcomes you with 9-foot ceilings and exquisite engineered hardwood floors throughout. The kitchen is a culinary enthusiast's dream, featuring sleek black stainless steel appliances, a touchless sink, and a captivating waterfall countertop that adds a modern touch to the space. Unwind in the tranquil ambiance of the ensuite bathroom, complete with an oversized shower for a spa-like experience. The primary bedroom also offers the convenience of remote-controlled blinds, allowing you to adjust lighting and privacy effortlessly. Enjoy breathtaking vistas of the south-west view, adding a touch of serenity to your daily routine. Convenience is further enhanced with the inclusion of one parking spot and a storage locker, ensuring ample space for your belongings.
详情
- 上市时间: Wednesday, April 10, 2024
- 城市: Toronto
- 社区: Humewood-Cedarvale
- 交叉路口: Nw Corner Of Bathurst/St.Clair
- 详细地址: 902-500 St Clair Avenue W, Toronto, M6C 1A8, Ontario, Canada
- 客厅: Hardwood Floor, Combined W/Dining, W/O To Balcony
- 厨房: Hardwood Floor, Granite Counter, Breakfast Bar
- 挂盘公司: Forest Hill Real Estate Inc. - Disclaimer: The information contained in this listing has not been verified by Forest Hill Real Estate Inc. and should be verified by the buyer.

