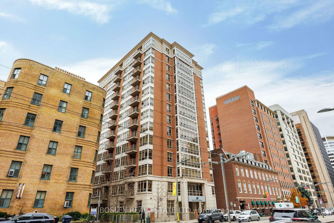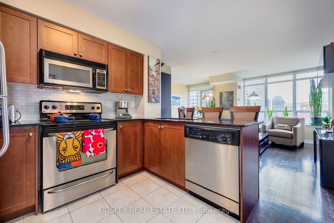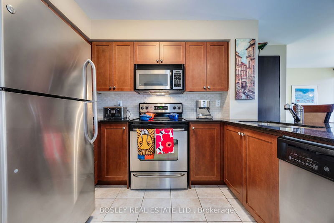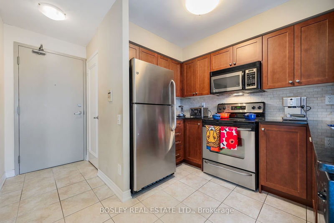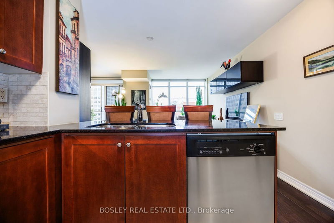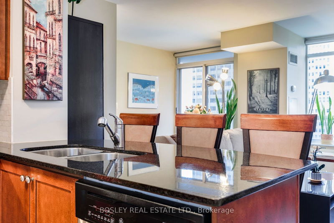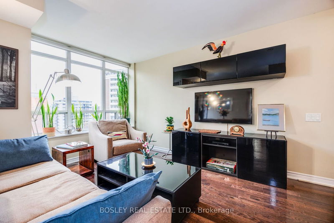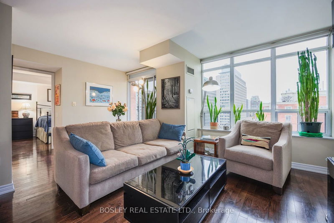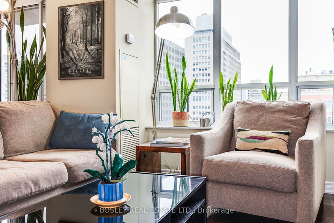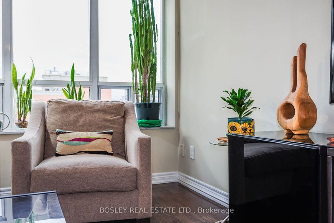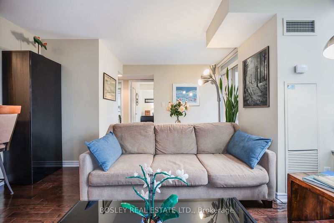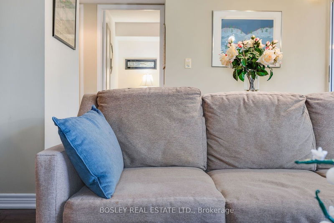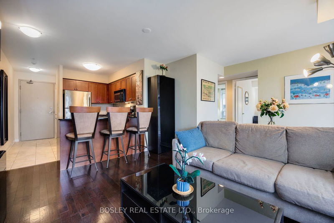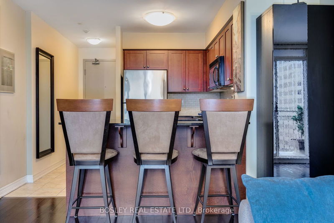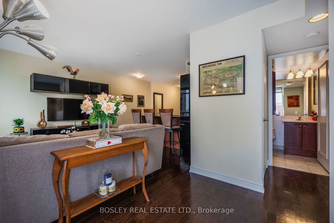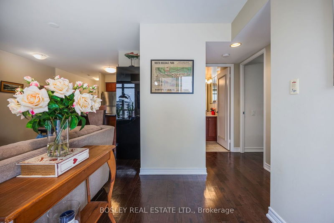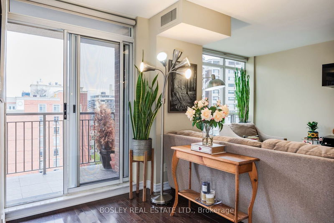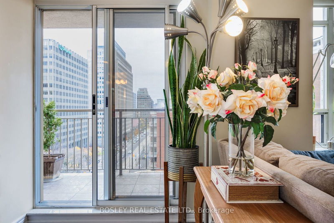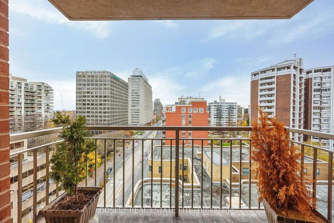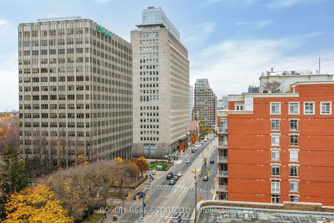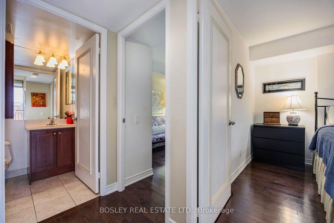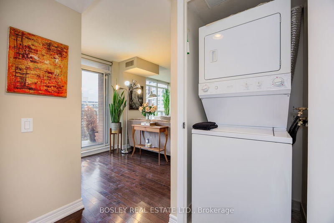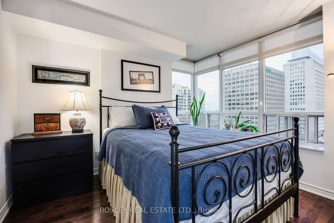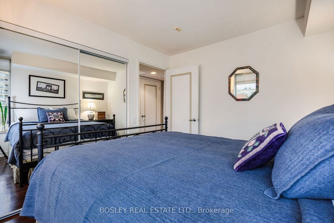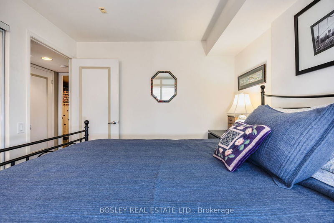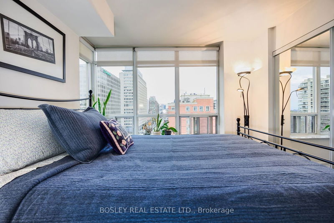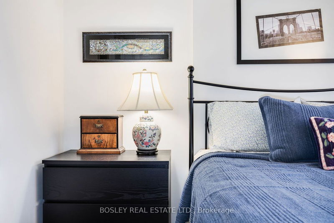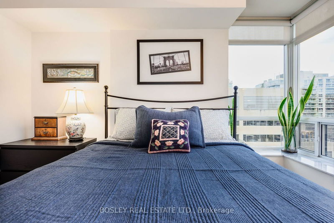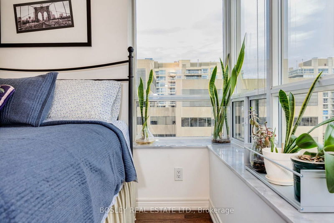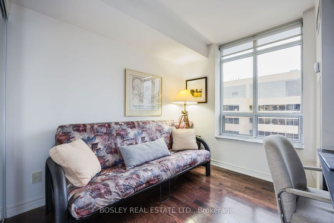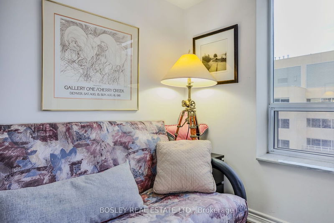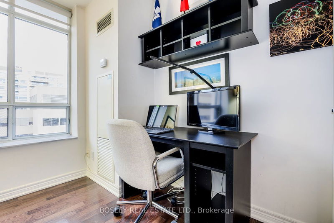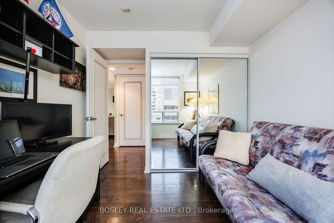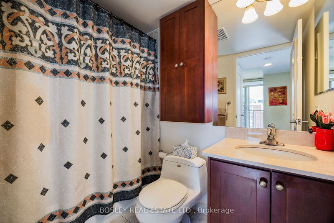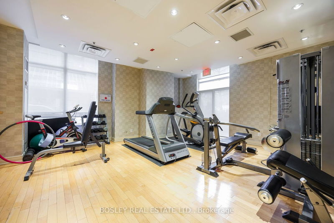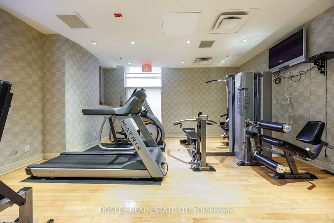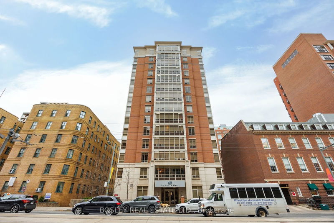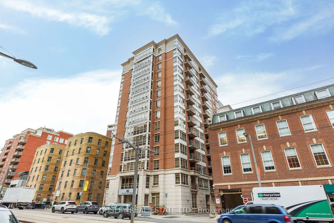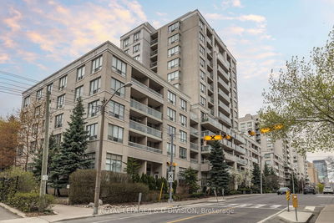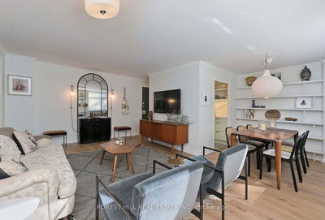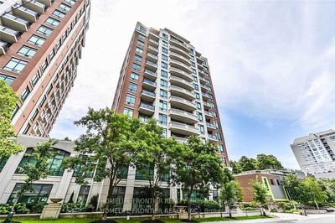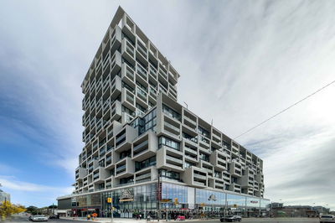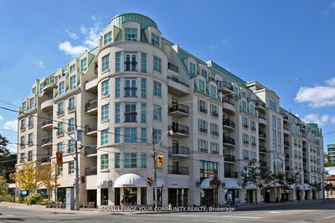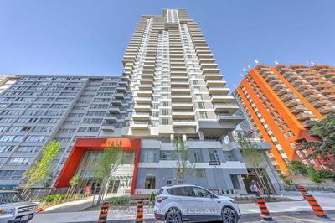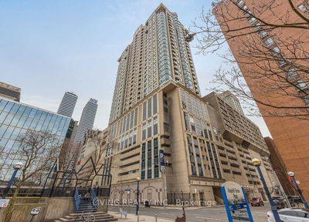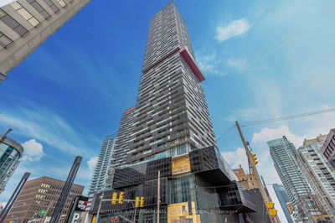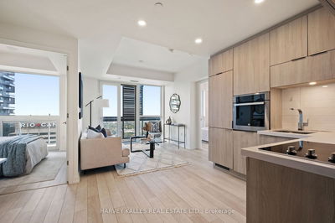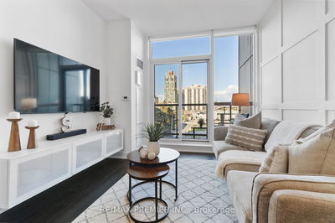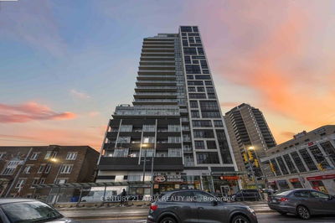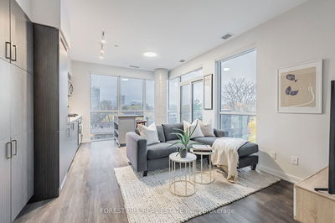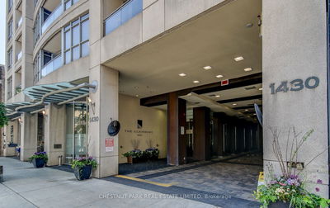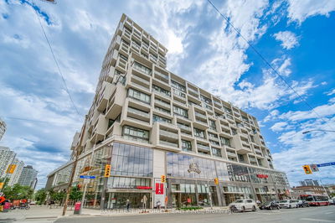Bright & Comfortable South-West Corner Suite at 'The Carlyle'; a boutique condo building at Yonge and St Clair. This exceptional space features 2 bedrooms and 1 bathroom, along with parking and two storage lockers! This airy suite features a well thought out floor plan with wonderful views and abundant natural light through large West and South-facing windows in the main bedroom, and an unobstructed West view from the open balcony, living room & dining room. High quality and upgraded finishes throughout; Deep white marble stone window sills, dark wood floors and granite counters, stainless steel appliances, built-in storage shelving, mounted TV, and custom light-filtering roller blinds in every window. Convenient in-suite laundry, and both bedrooms feature large oversized mirrored closets with built-in drawers and organizer systems. The second bedroom also features a South-facing window and doubles perfectly as a Work-From-Home office space. As highlighted earlier, this suite comes packaged with 1 underground parking space and TWO convenient storage lockers on the same level. Just STEPS from the Yonge & St Clair subway, several ravine trails and public green spaces, shops, grocery options, parks and great restaurants!
详情
- 上市时间: Tuesday, November 26, 2024
- 3D看房: View Virtual Tour for 1207-60 St Clair Avenue W
- 城市: Toronto
- 社区: Yonge-St. Clair
- 详细地址: 1207-60 St Clair Avenue W, Toronto, M4V 1M1, Ontario, Canada
- 厨房: Modern Kitchen, Granite Counter, Breakfast Bar
- 客厅: Large Window, West View, Hardwood Floor
- 挂盘公司: Bosley Real Estate Ltd. - Disclaimer: The information contained in this listing has not been verified by Bosley Real Estate Ltd. and should be verified by the buyer.

