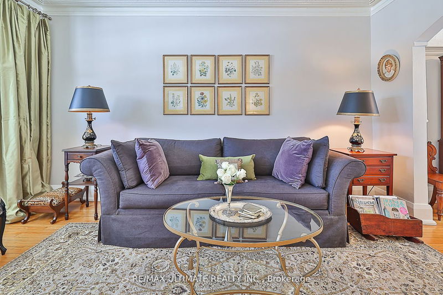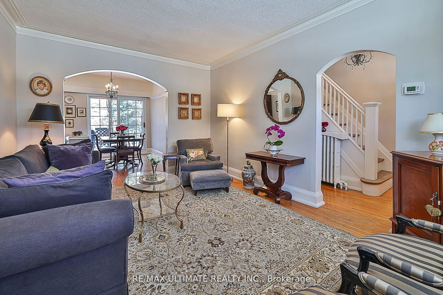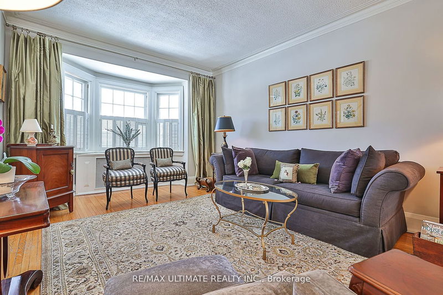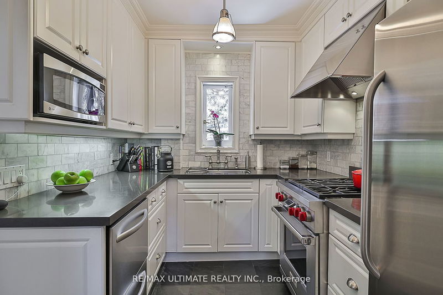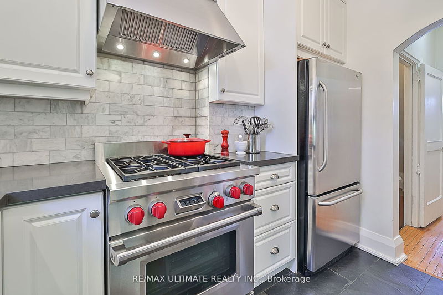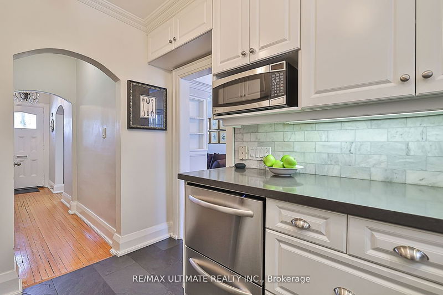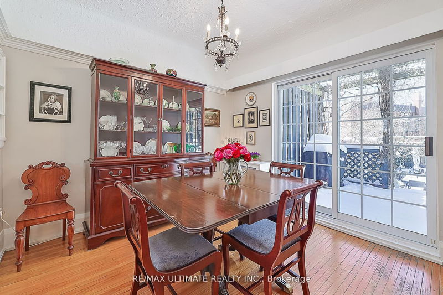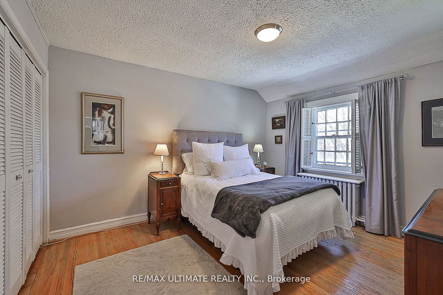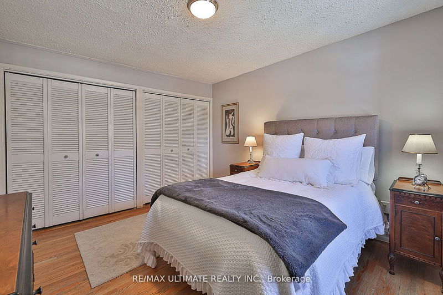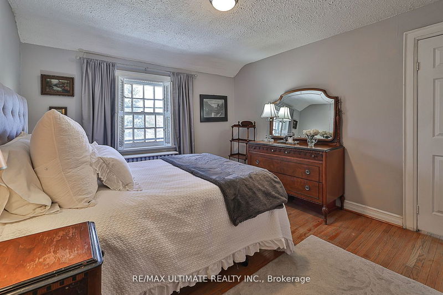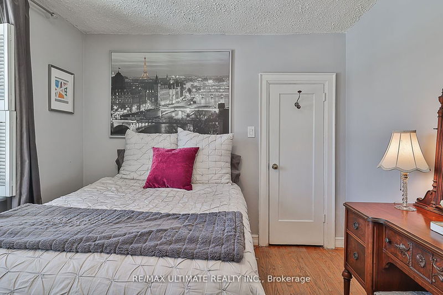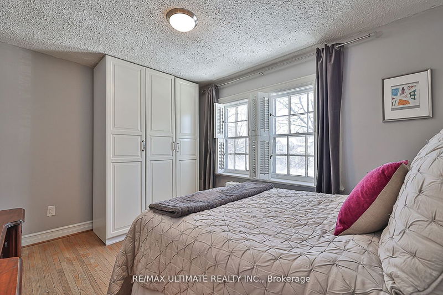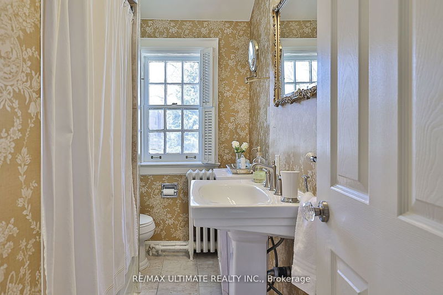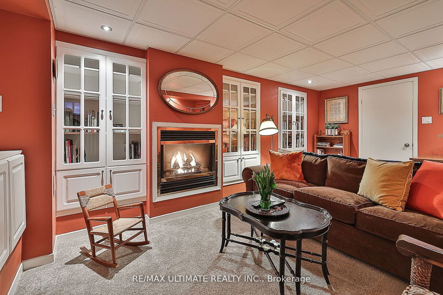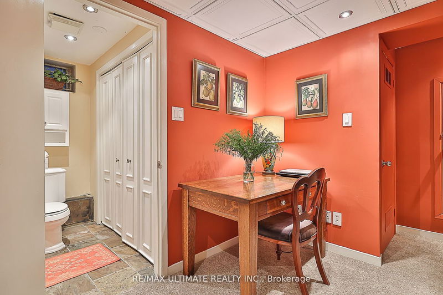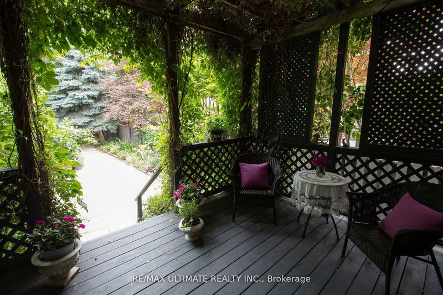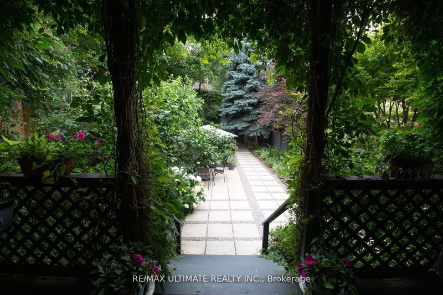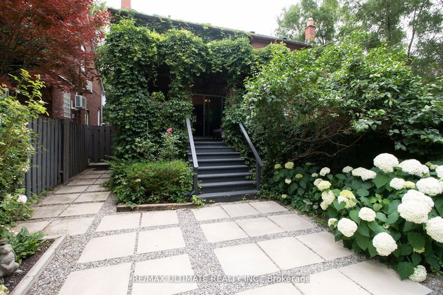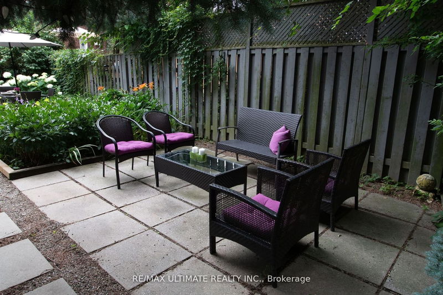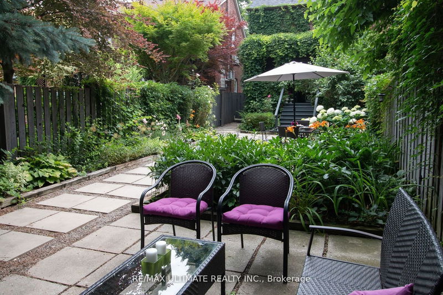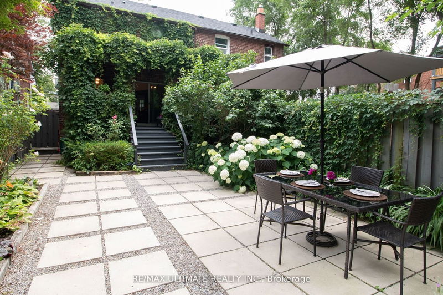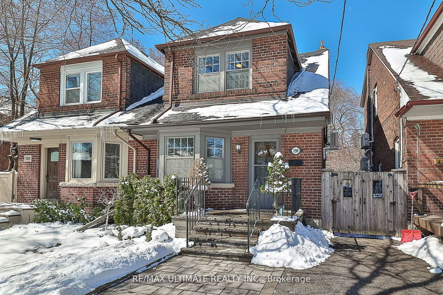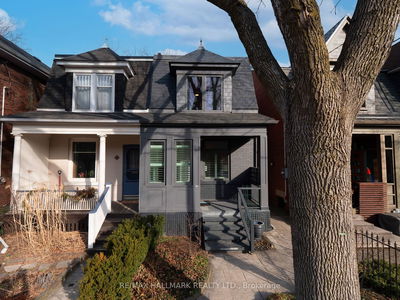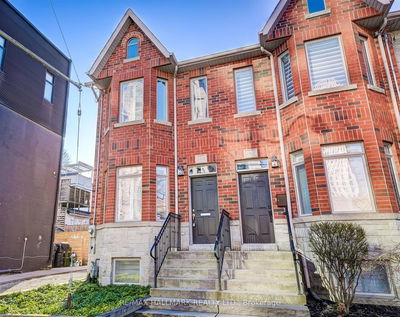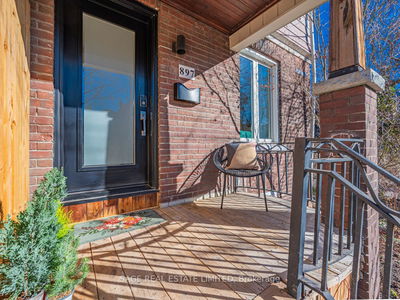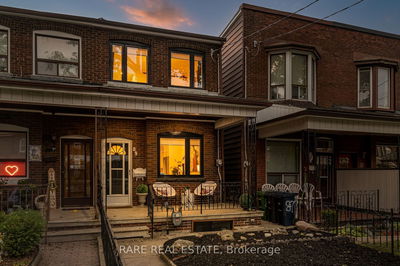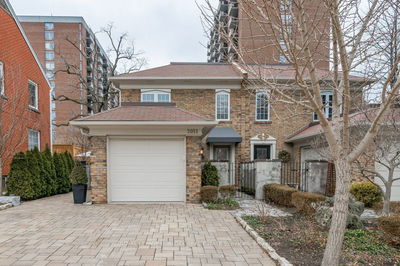Charming South Leaside Semi! The renovated kitchen features a Wolf gas stove, SS steel appl., double-drawer dishw, quartz countertop, marble backsplash & slate flooring. Almost 9ft. ceilings in living & dining rm. The formal dining rm walks out to a shaded deck with a pergola, perfect for Al Fresco dining. Sunny west, low maintenance perennial garden is perfect for entertaining & a fenced-in play space for kids. There's a side entrance to the lowered basement, gas firepl, reno'd 3pc. bathrm/ laundry & lots of storage built-ins. New drains, foundation work, interior waterproofing, roof 2022, upgraded electrical! Close to great schools, Bayview amenities, Leaside Village Shops, 2 min. to TTC & 20 min. downtown.
详情
- 上市时间: Monday, April 08, 2024
- 3D看房: View Virtual Tour for 190 Sutherland Drive
- 城市: Toronto
- 社区: Leaside
- 详细地址: 190 Sutherland Drive, Toronto, M4G 1J2, Ontario, Canada
- 客厅: Hardwood Floor, Bay Window, Formal Rm
- 厨房: Renovated, Quartz Counter, Stainless Steel Appl
- 挂盘公司: Re/Max Ultimate Realty Inc. - Disclaimer: The information contained in this listing has not been verified by Re/Max Ultimate Realty Inc. and should be verified by the buyer.


