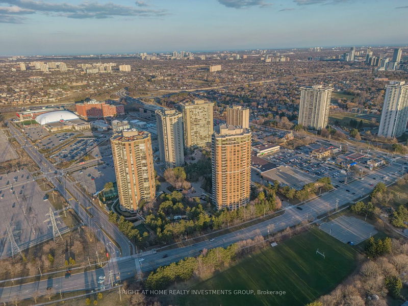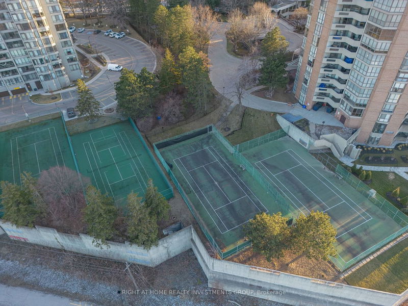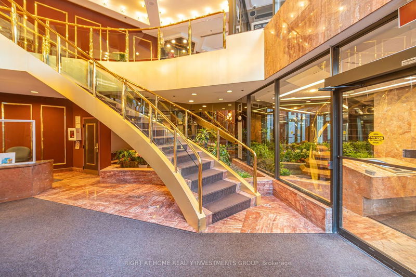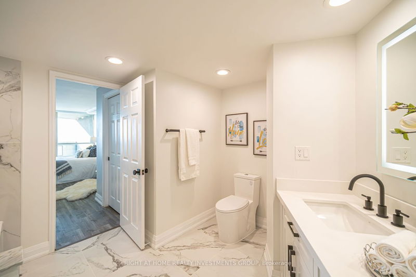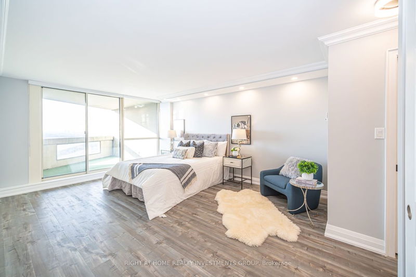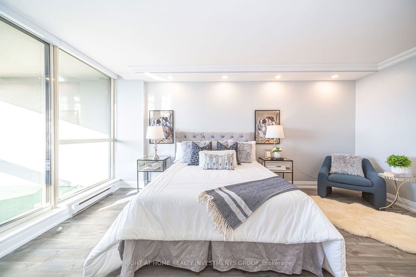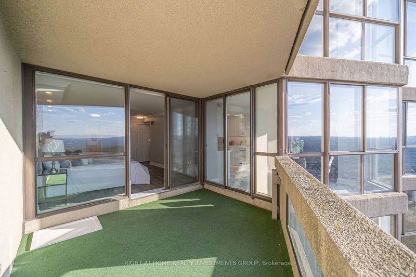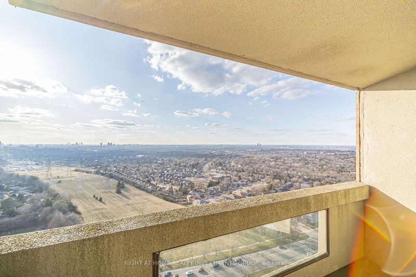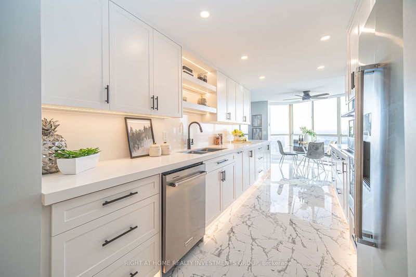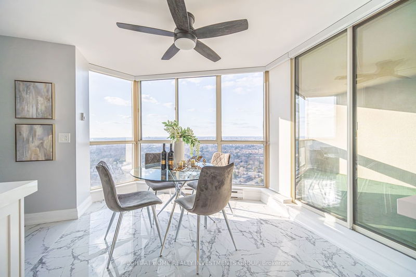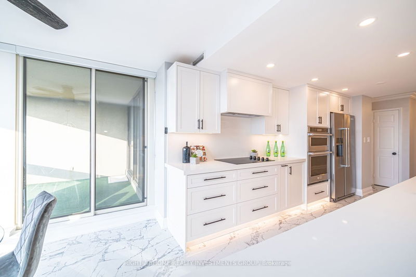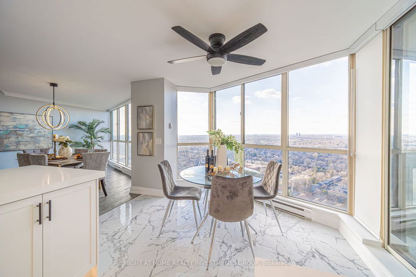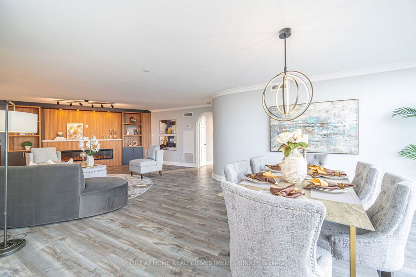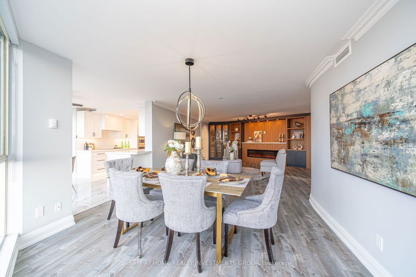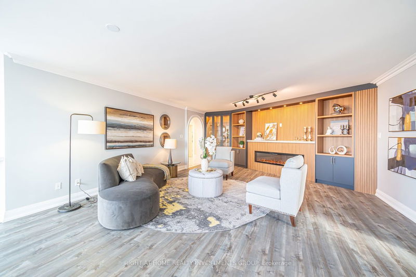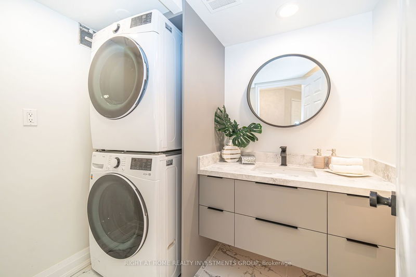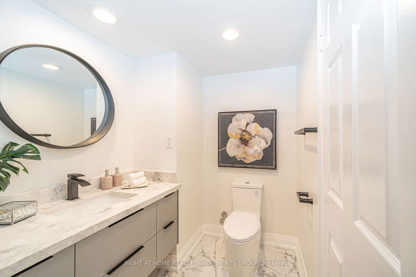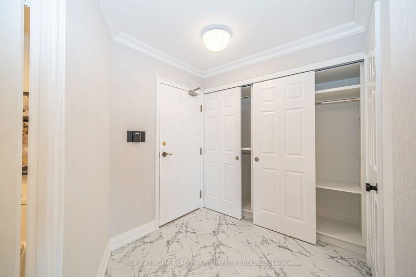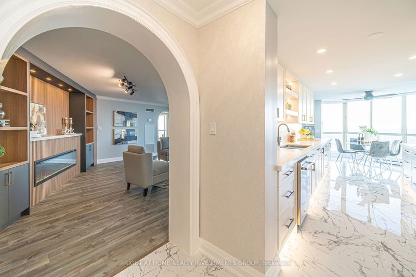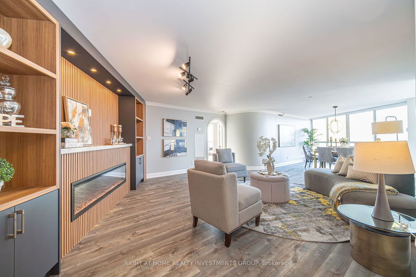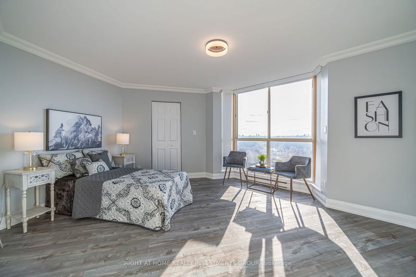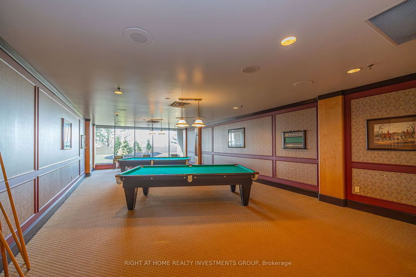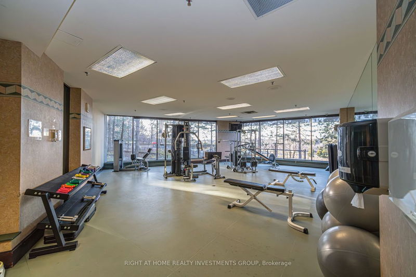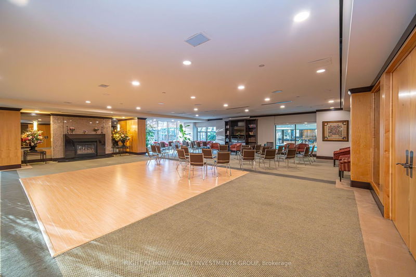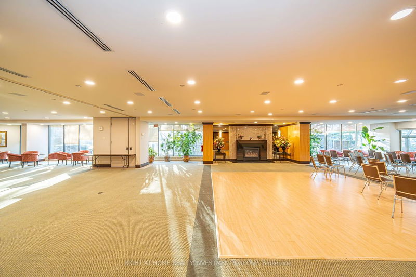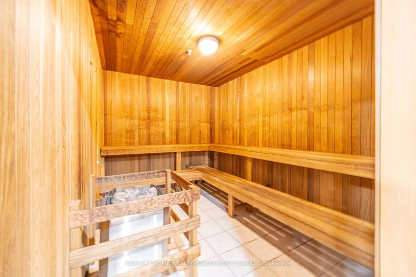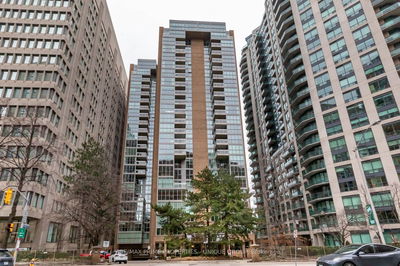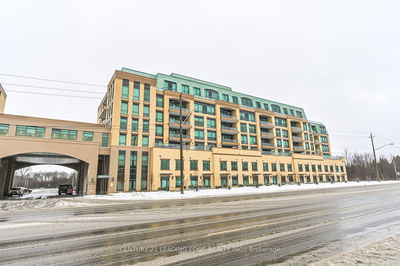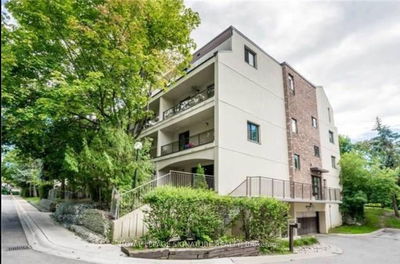Welcome to 2804 "The Classic Skymark" Tridel Building exuding space and luxury with exceptional, unobscured north west views. A rare opportunity to own a 3 bedroom suite in a beautiful building in the heart of a prime North York neighbourhood. Updated and oversized kitchen with exceptional views. A real bonus is the 2 parking spaces, with one being a double tandem that fits four cars. An exceptional opportunityWe Are Proud To Present The Elegance, Approximately 2000 Sq.Ft. Of Luxury Living, This Bungalow In The Sky Has Incredible Features Including Smooth Ceilings, Custom One Of A Kind Bathroom Design. Oversized Custom Kitchen With Stainless Steel Build/In Appliances. Engineered Hardwood Flooring Throughout. Totally Redesigned And Stunning Features Makes This A Must See. Don't Delay, See It Today. Ideal For The Downsizer Who Wants Modern Luxury. Spacious Living Rm With Floor-To Ceiling Windows & W/Out To A Balcony Perfect For Sunset Views. Golf Practise, Party Rm W/Billiards,Library & Much More. Steps To Ttc, Groceries, Shopping, Parks & Trails. Easy Access To Seneca College, A.Y. Jackson, Hwy 404/401, Fairview Mall Shops & North York General Hospital.
详情
- 上市时间: Friday, April 05, 2024
- 3D看房: View Virtual Tour for 2804-85 Skymark Drive
- 城市: Toronto
- 社区: Hillcrest Village
- 详细地址: 2804-85 Skymark Drive, Toronto, M2H 3P2, Ontario, Canada
- 厨房: Stainless Steel Appl, Granite Counter, Updated
- 客厅: Combined W/Dining, Broadloom
- 挂盘公司: Right At Home Realty Investments Group - Disclaimer: The information contained in this listing has not been verified by Right At Home Realty Investments Group and should be verified by the buyer.

