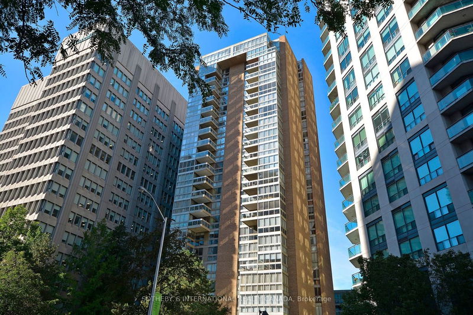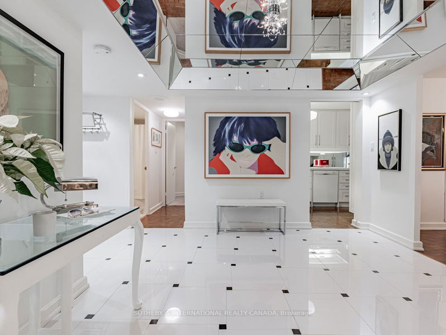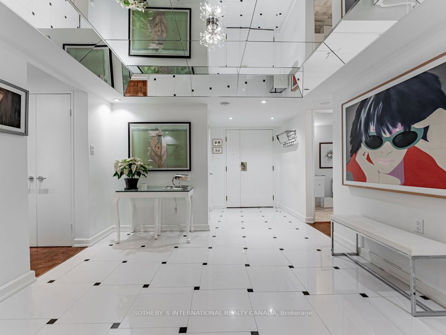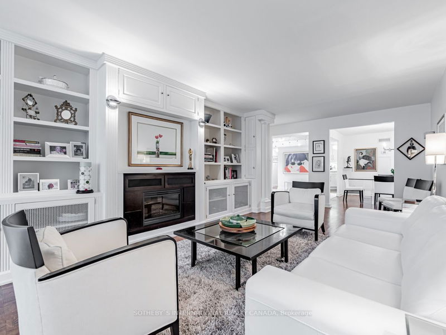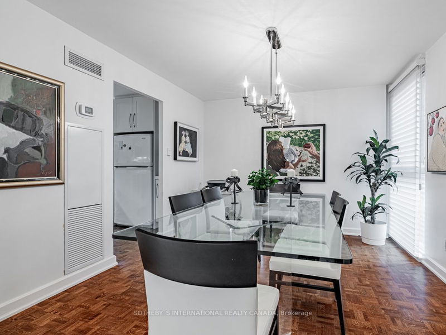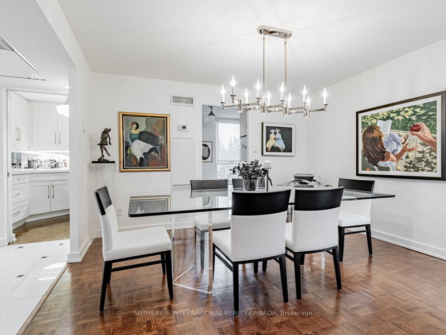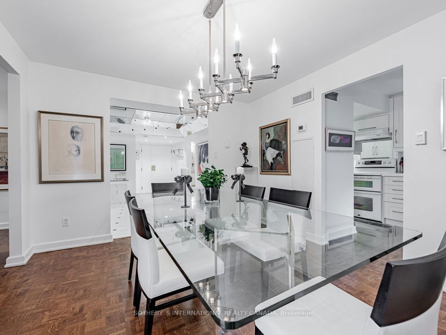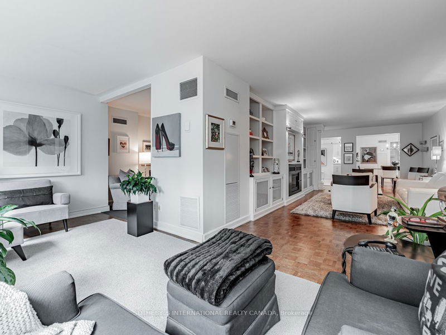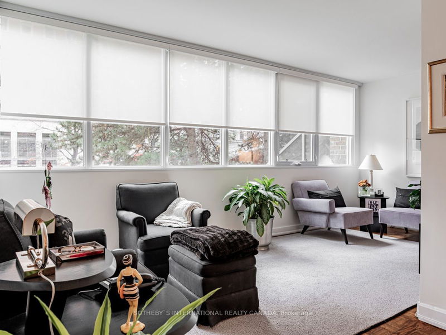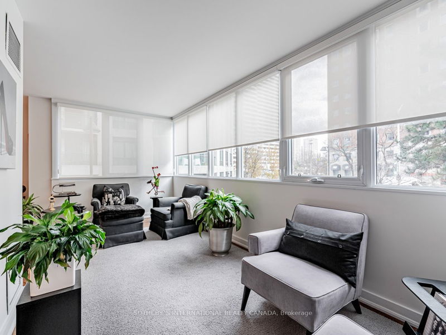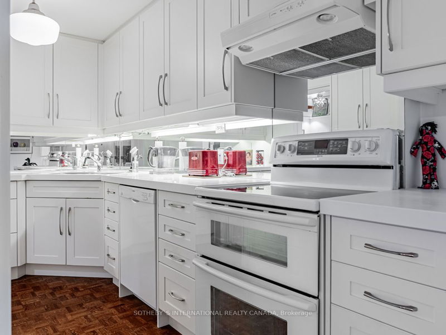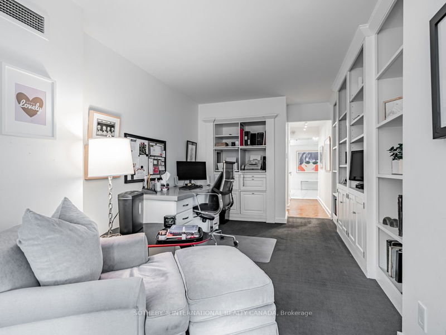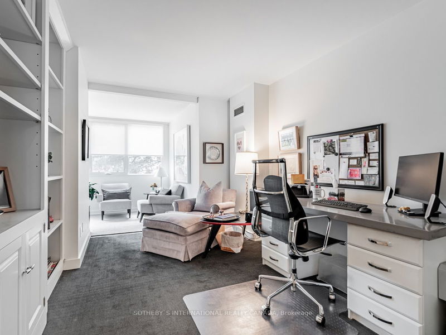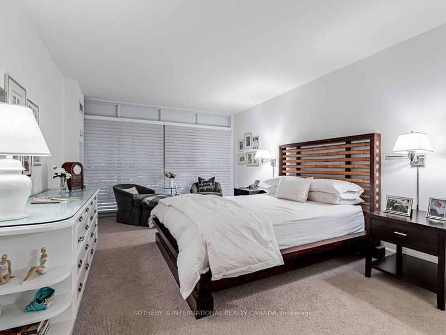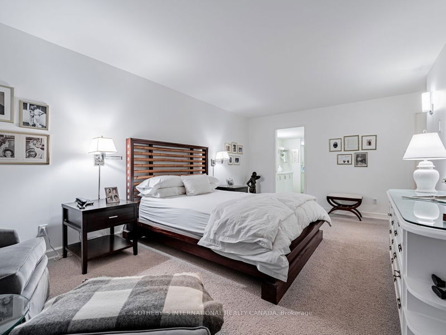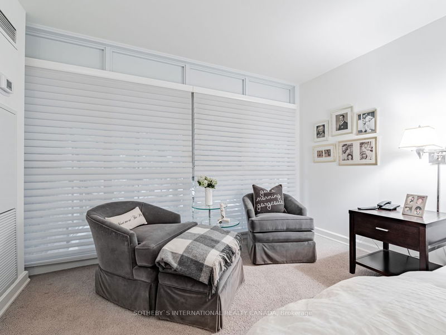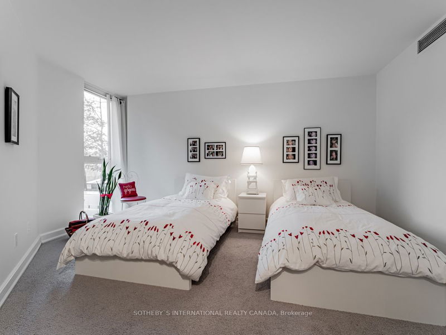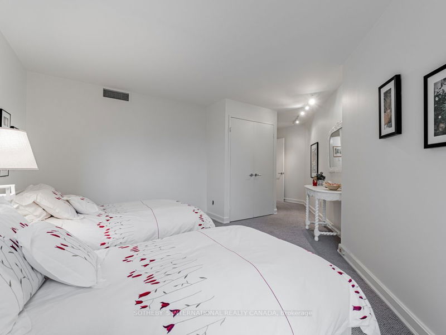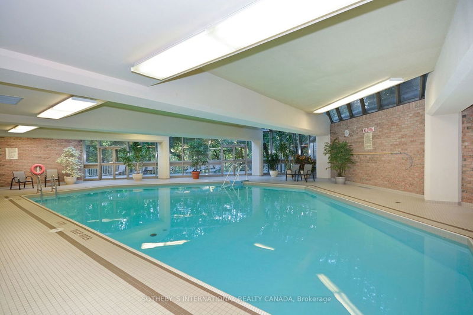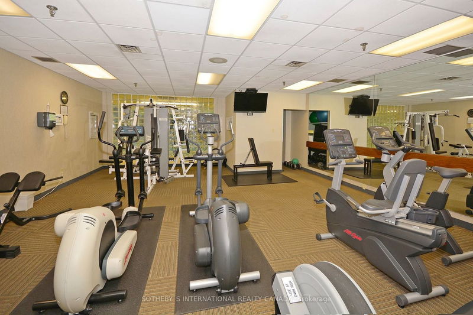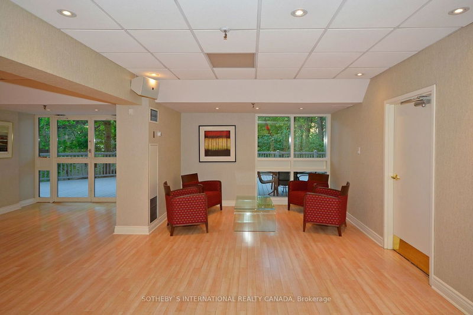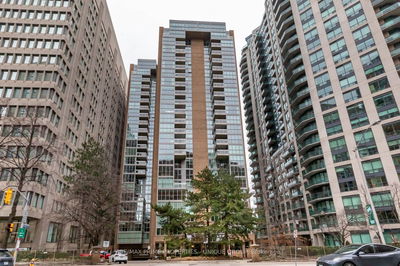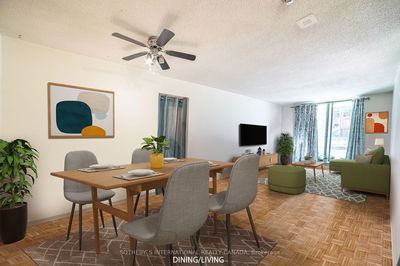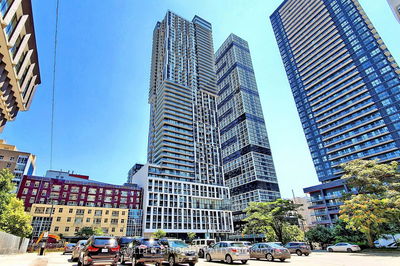Welcome To Rosedale Glen, A Designer's Own Suite Offering Approx. 2144 S.F. W/2 Bedrooms, Den, Sunroom, And 2 Renovated Baths.Elegant Foyer With Double Closet Leads To The Living Room W/Parquet Floors, Wall Unit, & Electric Fireplace. The Bellini White Kitchen Boasts A Sleek Design W/Corian Counters. Sunroom Offers South Treed Views While The Den Is Versatile To Work From Home Or Relax With A Book.The Primary Bedroom Has Broadloom, Walk-In Closet W/Organizers And The Renovated 3-Pc Ensuite Is A Luxurious Retreat. The Second Bedroom Features Broadloom, Double Closet & North Views.The Suite Also Includes 2 Parking Spaces (One Which May Accommodate Two Cars), And 1 Locker. The Suite Includes Two Parking Spaces And One Locker. Situated Close To Yonge & Bloor, Minutes To Stylish Yorkville Shops, Restaurants, Manulife Centre, And Subway, All You Need Is Within Reach! Do Not Miss Out On This Suite!
详情
- 上市时间: Monday, November 27, 2023
- 3D看房: View Virtual Tour for 205-278 Bloor Street E
- 城市: Toronto
- 社区: Rosedale-Moore Park
- 详细地址: 205-278 Bloor Street E, Toronto, M4W 3M4, Ontario, Canada
- 客厅: B/I Shelves, Parquet Floor, Electric Fireplace
- 厨房: Backsplash, Parquet Floor, Corian Counter
- 挂盘公司: Sotheby`S International Realty Canada - Disclaimer: The information contained in this listing has not been verified by Sotheby`S International Realty Canada and should be verified by the buyer.

