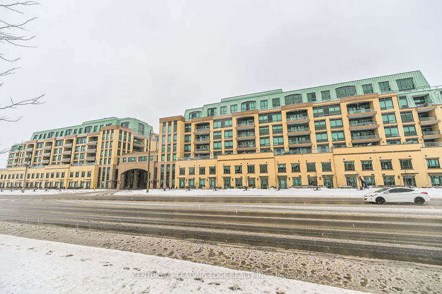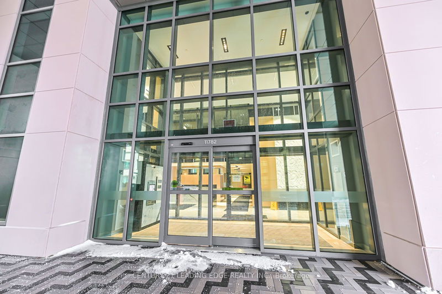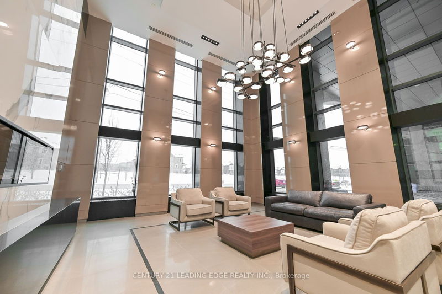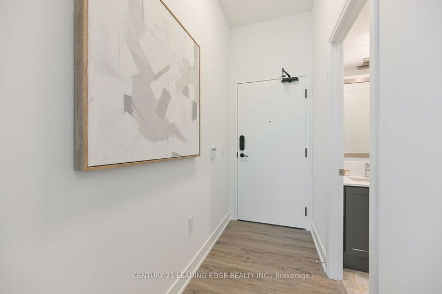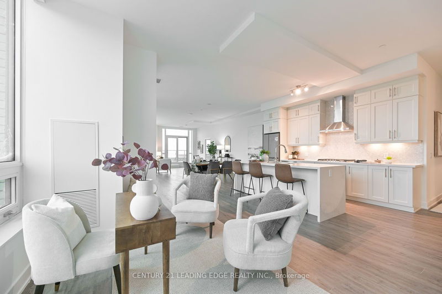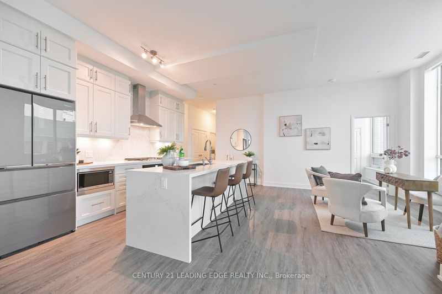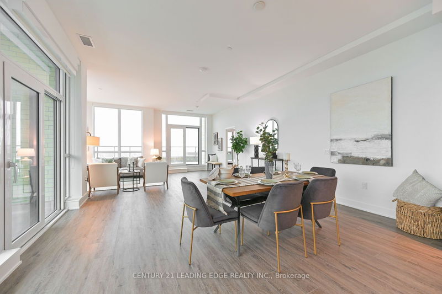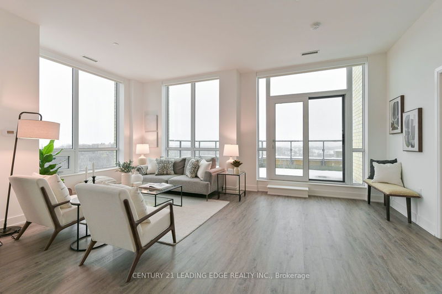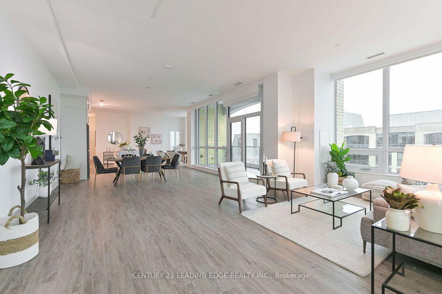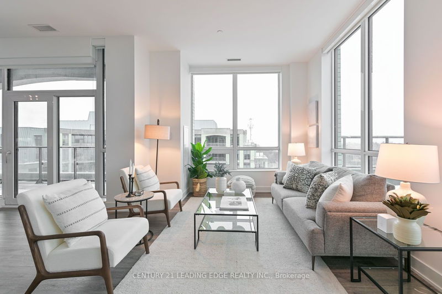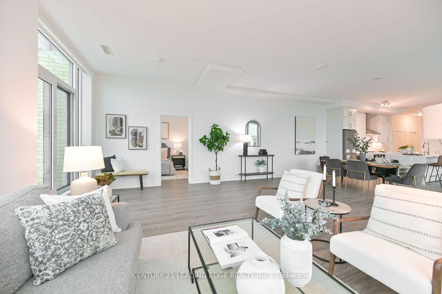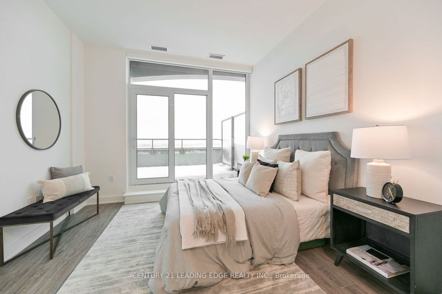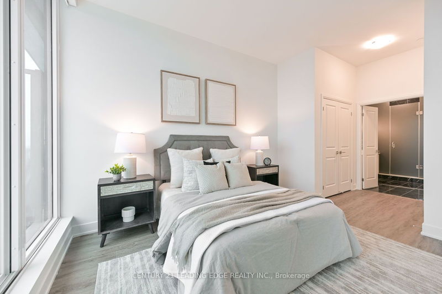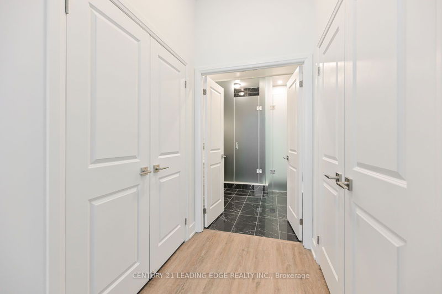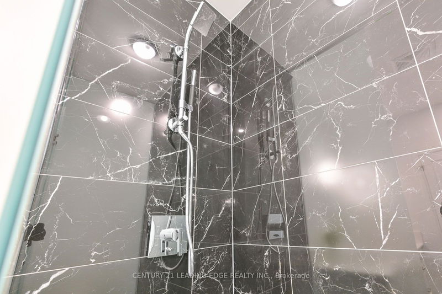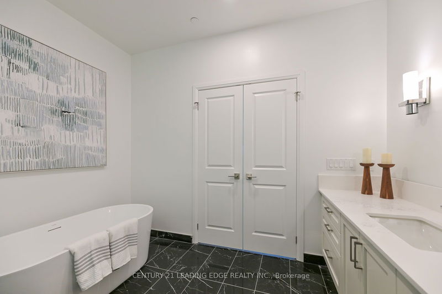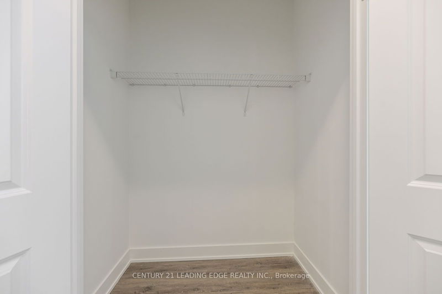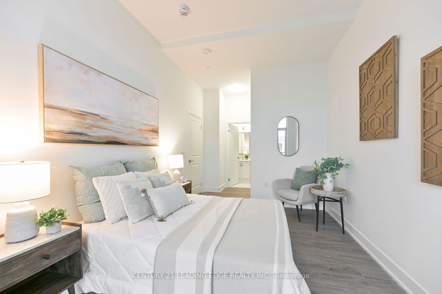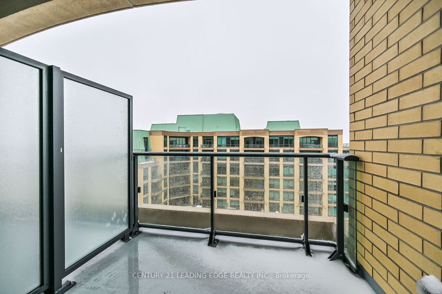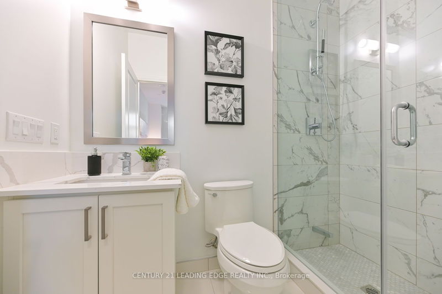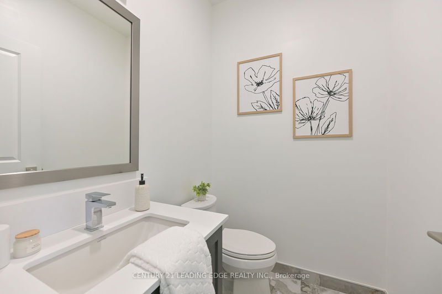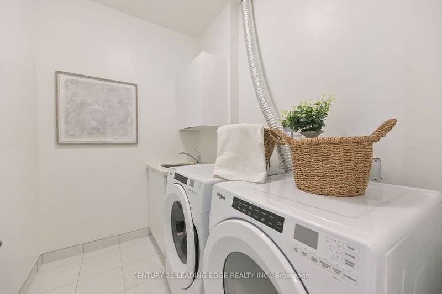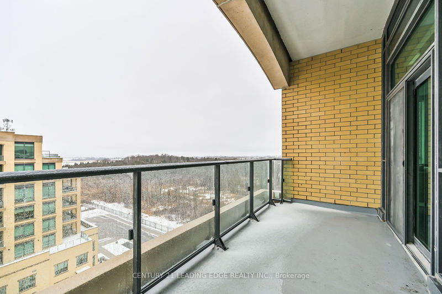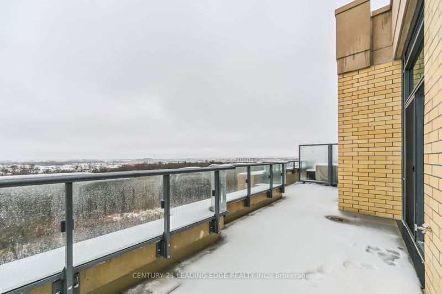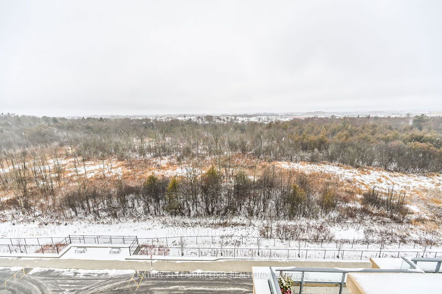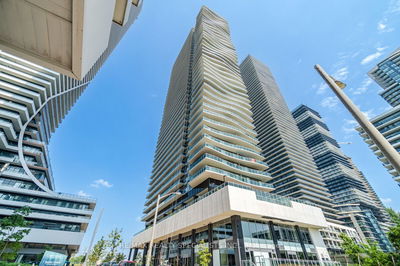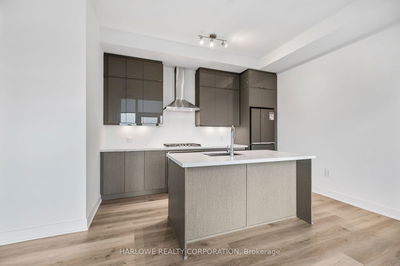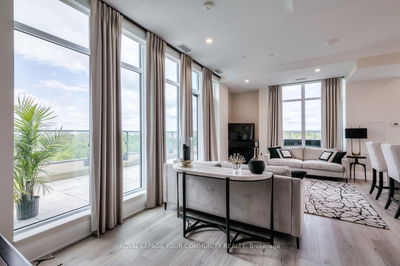Located in the heart of Stouffville this stunning penthouse by Pemberton Group will not disappoint. The open concept floor plan features 1970 sq. ft. of living space & the huge terrace & 2 balconies let you bring the inside out with additional open air space. 10' ceilings, pristine cabinetry, stone counters & backsplash and engineered hardwood floors are a few of the sleek & modern upgraded finishes. Lots of ways to configure this family friendly layout. You have a gourmet kitchen with breakfast bar overlooking your dining area. The living room is surrounded by windows with exquisite views. Office nook is a perfect little space to work from home. Primary suite has his & her closets & an ensuite bath with separate shower & water closet & a relaxing soaker tub. Two other bedrooms with ensuites include one with a private balcony. Great for nanny or in-laws. Large laundry room and additional 2 piece bath complete this exquisite home. State of the art amenities await you and your family.
详情
- 上市时间: Wednesday, January 10, 2024
- 城市: Whitchurch-Stouffville
- 社区: Stouffville
- 交叉路口: Hoover Park & Ninth Line
- 详细地址: 806-11782 Ninth Line, Whitchurch-Stouffville, L4A 5E9, Ontario, Canada
- 客厅: Open Concept, Large Window, W/O To Balcony
- 厨房: Quartz Counter, Centre Island, Stainless Steel Appl
- 挂盘公司: Century 21 Leading Edge Realty Inc. - Disclaimer: The information contained in this listing has not been verified by Century 21 Leading Edge Realty Inc. and should be verified by the buyer.


