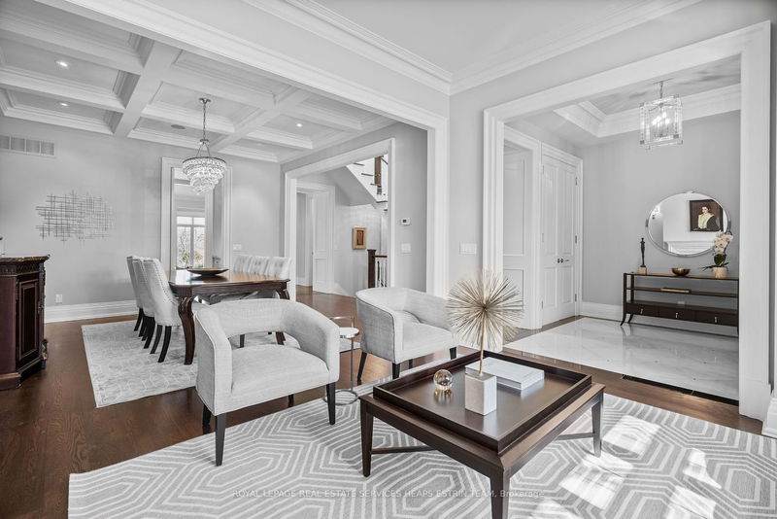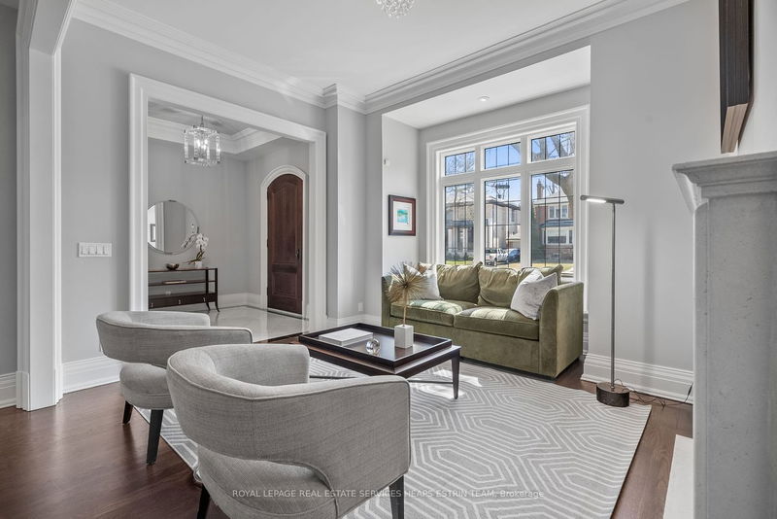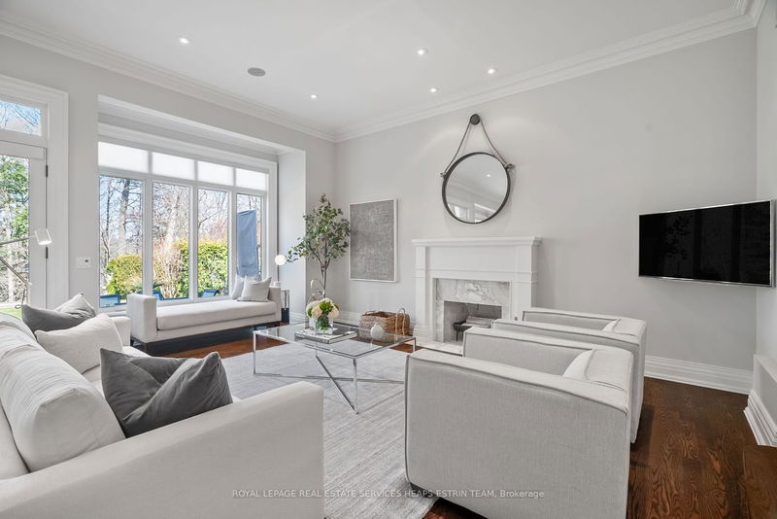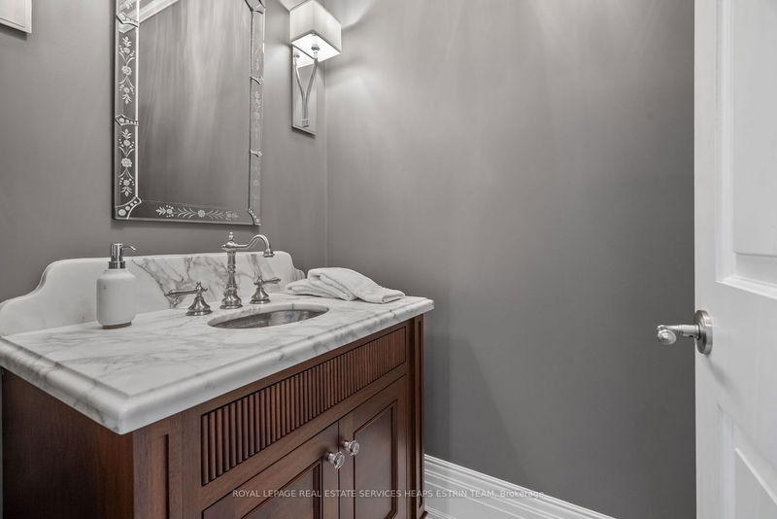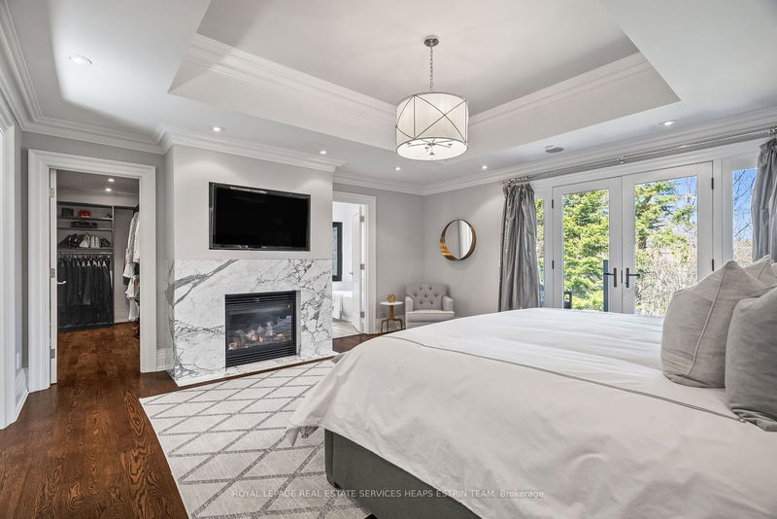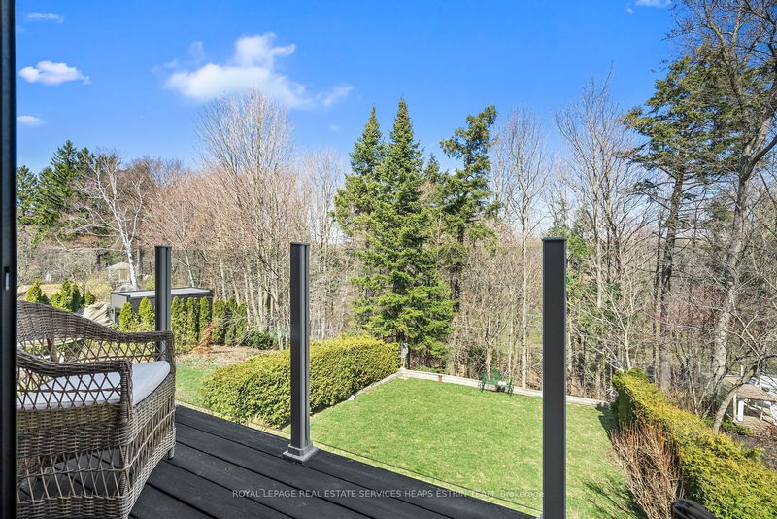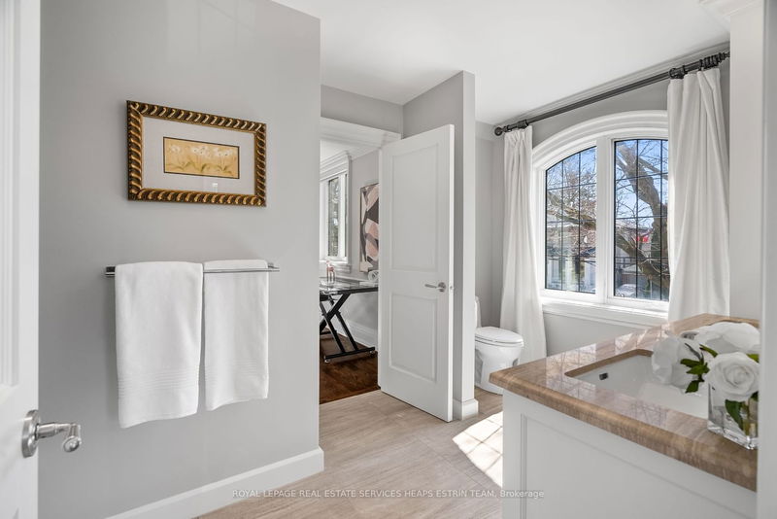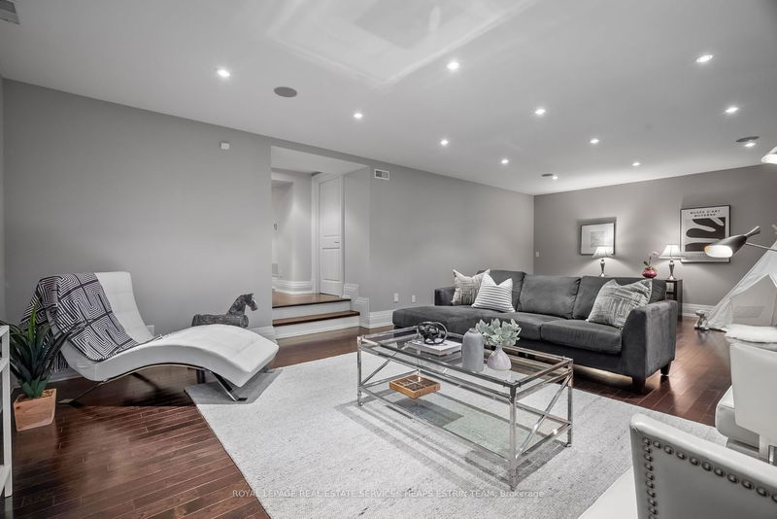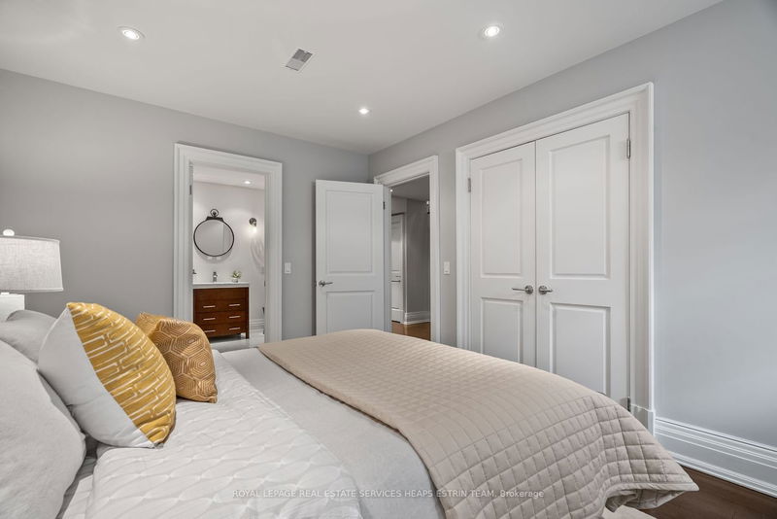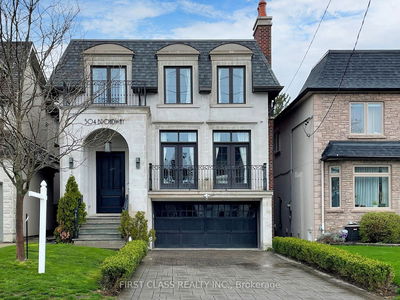Nestled in North Leaside on a ravine lot with 50 ft frontage, this elegant 4+1 bedroom, five bathroom home spans 4960 sqft. across three levels. Its functional layout features exquisite architectural details and high-end finishes. The main floor offers a living room with a custom gas fireplace, a dining room with waffled ceiling with access to the servery. The chef's eat-in kitchen has a large centre island, marble countertops and breakfast area. The spacious family room boasts wood-burning fireplace and walkout to the rear gardens. A built-in garage, mudroom, and two piece bathroom complete this level. Upstairs, four generously sized bedrooms each with an ensuite or access to one, including a primary retreat with a gas fireplace, sizeable walk-in closet, five piece bathroom and balcony overlooking the ravine. The lower level features an additional bedroom, recreation room, and a large wine cellar, offering an unrivalled living experience in one of Toronto's most desirable neighbourhoods.
详情
- 上市时间: Tuesday, April 02, 2024
- 3D看房: View Virtual Tour for 96 Rykert Crescent
- 城市: Toronto
- 社区: Leaside
- 交叉路口: Prime North Leaside
- 详细地址: 96 Rykert Crescent, Toronto, M4G 2S9, Ontario, Canada
- 客厅: Hardwood Floor, Crown Moulding, Gas Fireplace
- 厨房: Hardwood Floor, Centre Island, Eat-In Kitchen
- 家庭房: Hardwood Floor, Fireplace, W/O To Terrace
- 挂盘公司: Royal Lepage Real Estate Services Heaps Estrin Team - Disclaimer: The information contained in this listing has not been verified by Royal Lepage Real Estate Services Heaps Estrin Team and should be verified by the buyer.


