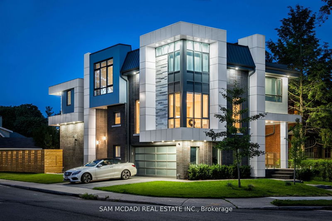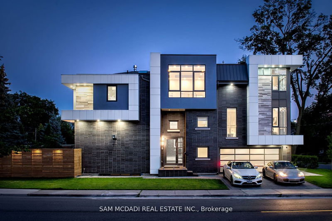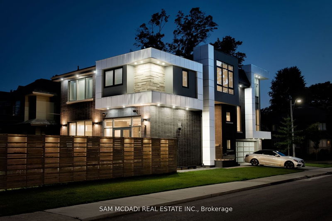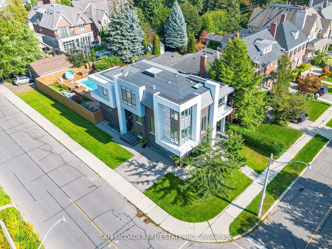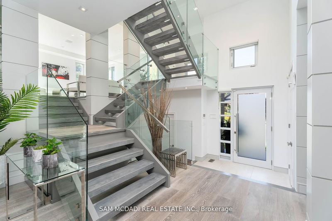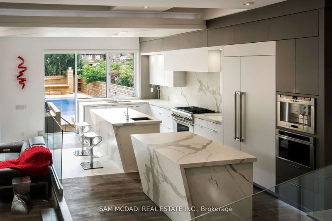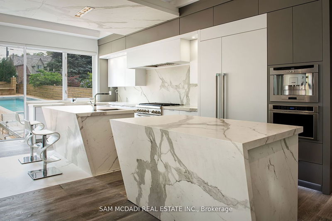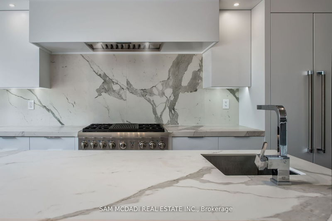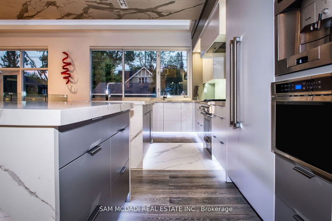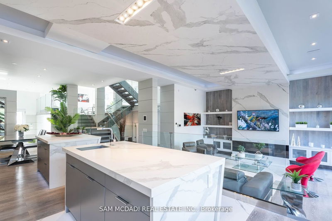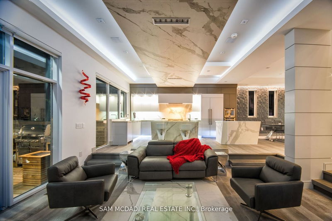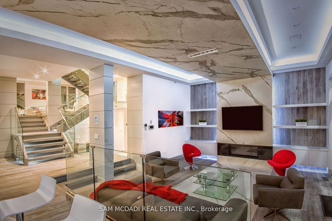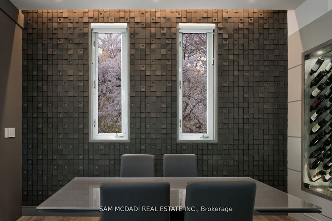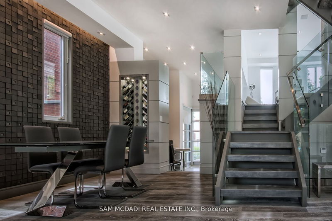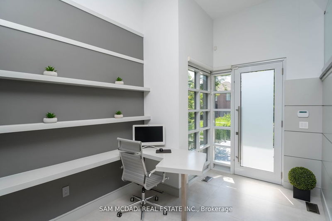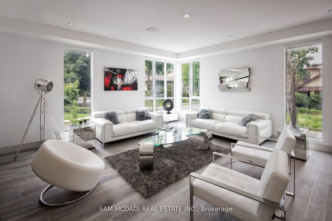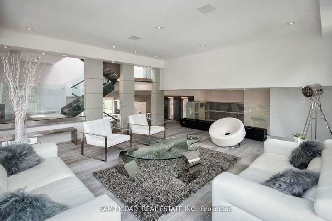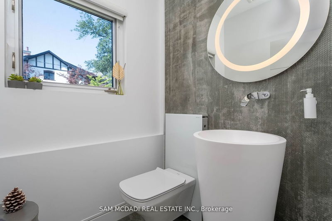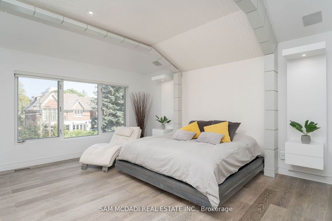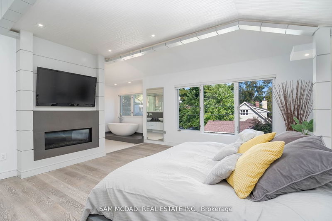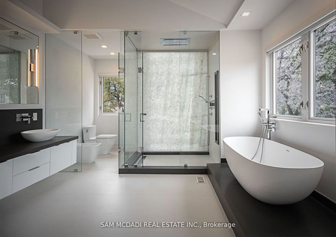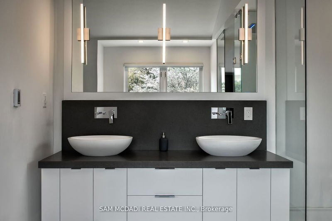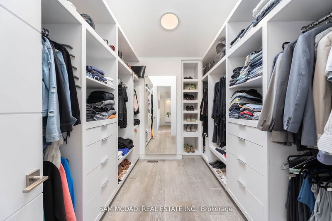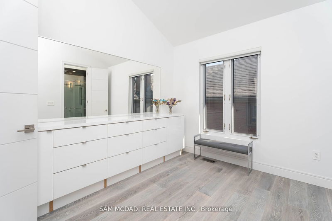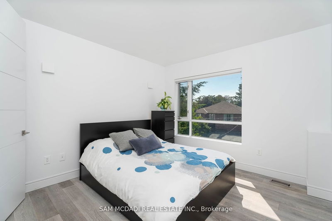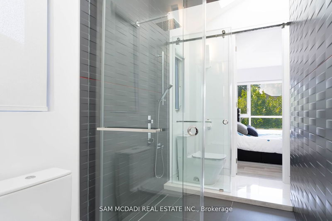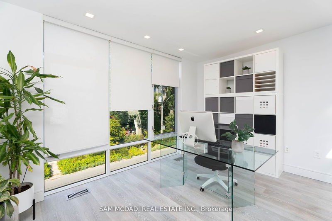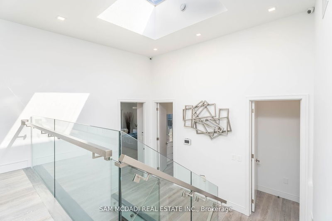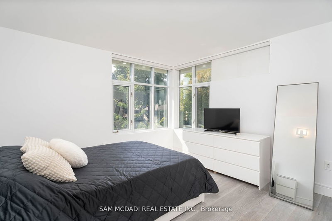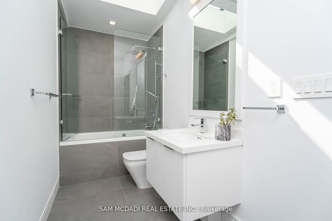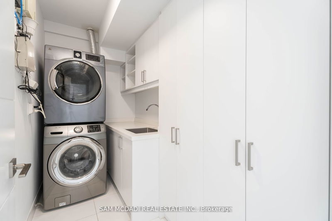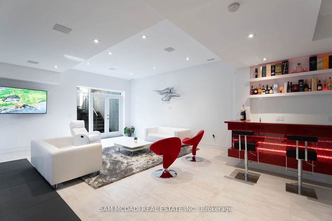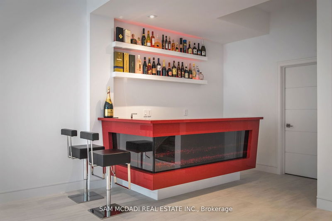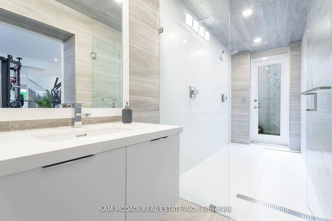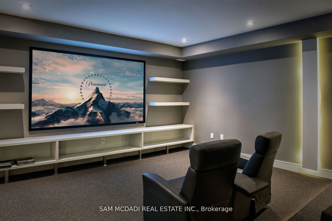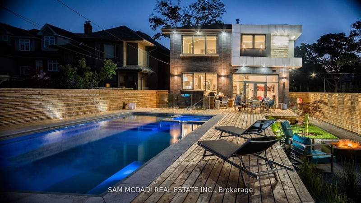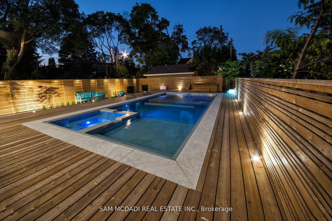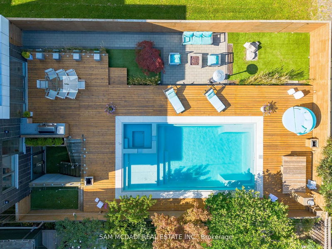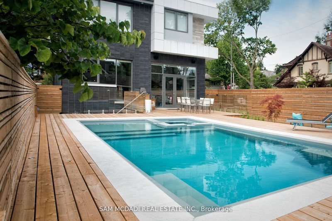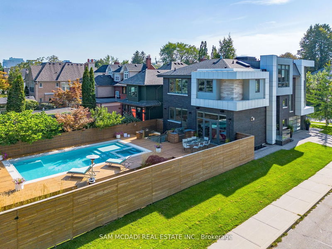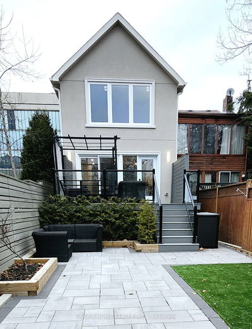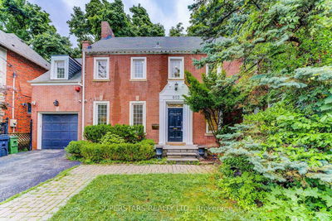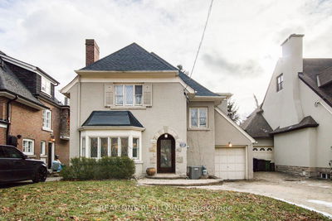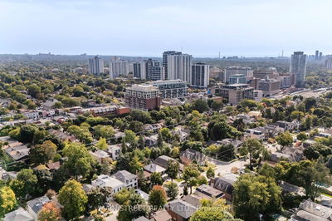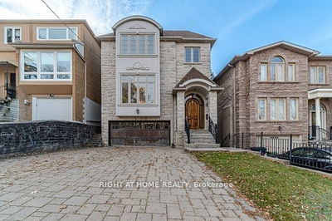Artistically Designed On A Sprawling 40 X 133.5ft Lot In The Yonge-Eglinton Community Lies This Ultra Modern Estate W/ The Utmost Attention To Detail. Well Manicured Grounds Encircle This Residence That Offers 3,250 SF Above Grade W/ Natural Light Streaming Through Expansive Windows and Skylights. The Bespoke Kitchen That Overlooks All The Primary Living Areas Is Intricately Designed W/ Sleek Cabinetry, 2 Lg Centre Islands, Soft Porcelain Counter Slabs, and Thermador Appliances. Illuminated Ceiling Lighting In The Family Rm W/ Porcelain Fireplace That Draws Your Eyes Up Adds An Intriguing Sophisticated Touch. Step Into Your Primary Suite On The 2nd Lvl That Boasts A Fireplace, Lg W/I Closet, & Elegant 6pc Ensuite W/ Backlit Onyx Shower Wall. 3 More Bdrms W/ Their Own Design Details & Semi-Ensuites/Ensuites Found on The 2nd & 3rd Levels. This Remarkable Home Also Features: B/I Speakers, 2 Laundry Rooms, An Entertainers Dream Bsmt w/ Lg Rec Area, Movie Theatre, Wet Bar, Smart Lutron Home
详情
- 上市时间: Monday, January 29, 2024
- 3D看房: View Virtual Tour for 59 Lascelles Boulevard
- 城市: Toronto
- 社区: Yonge-Eglinton
- 交叉路口: Lascelles Blvd & Tranmer Ave
- 详细地址: 59 Lascelles Boulevard, Toronto, M5P 2C9, Ontario, Canada
- 厨房: Centre Island, B/I Appliances, O/Looks Family
- 家庭房: Fireplace, Illuminated Ceiling, W/O To Deck
- 客厅: Built-In Speakers, Large Window, Hardwood Floor
- 挂盘公司: Sam Mcdadi Real Estate Inc. - Disclaimer: The information contained in this listing has not been verified by Sam Mcdadi Real Estate Inc. and should be verified by the buyer.

