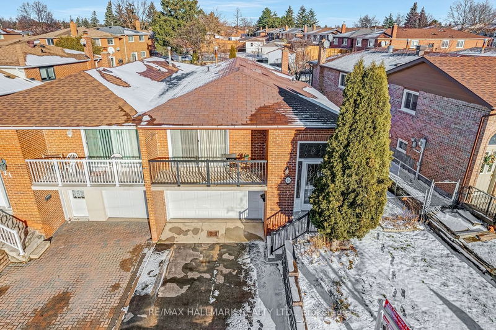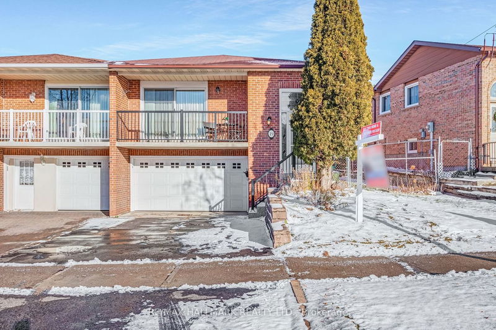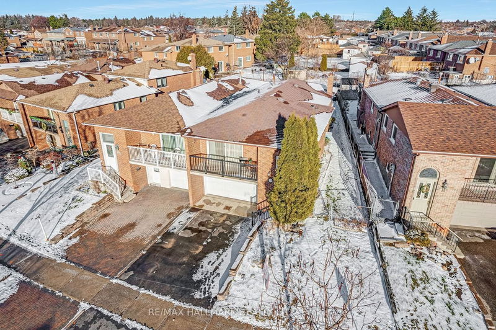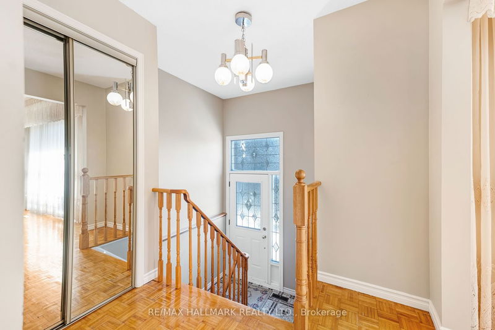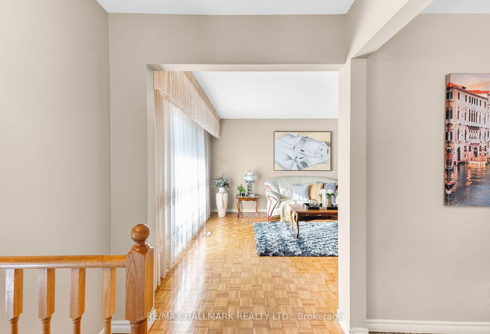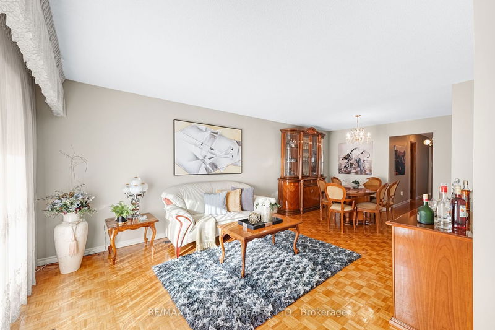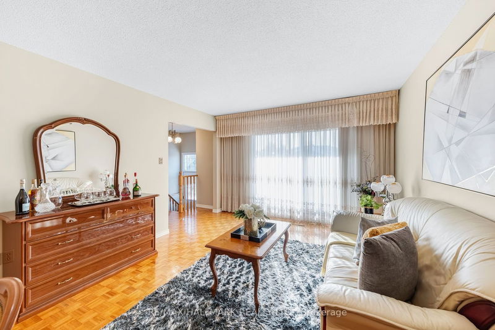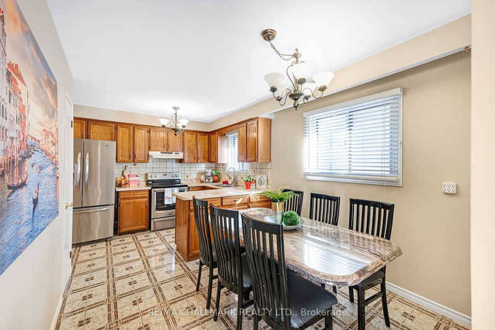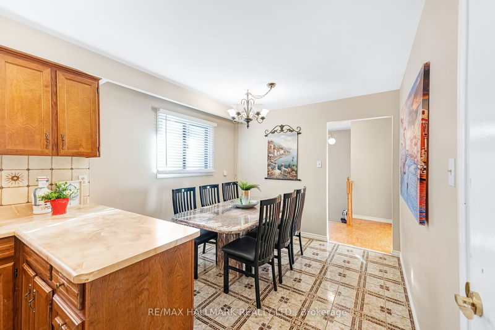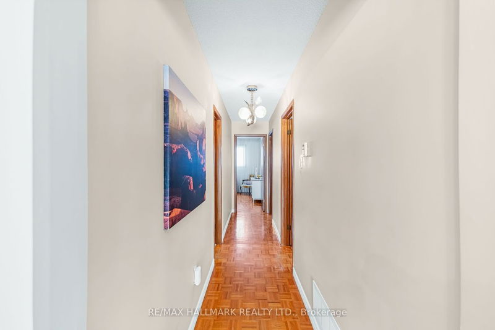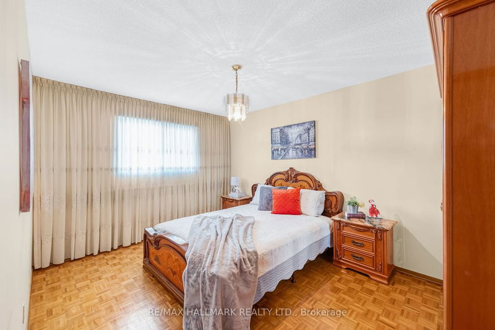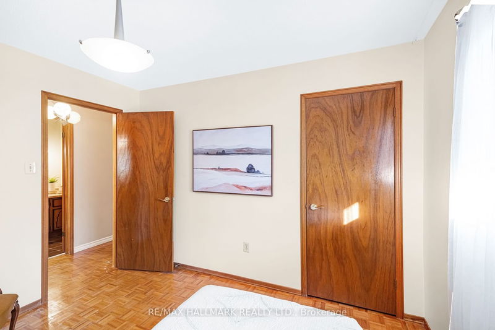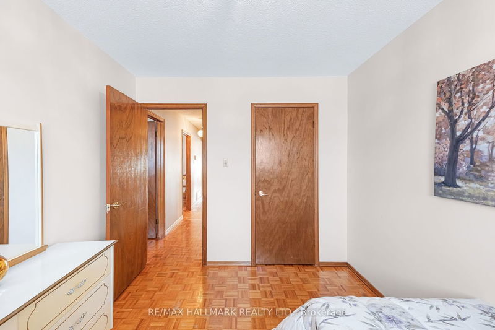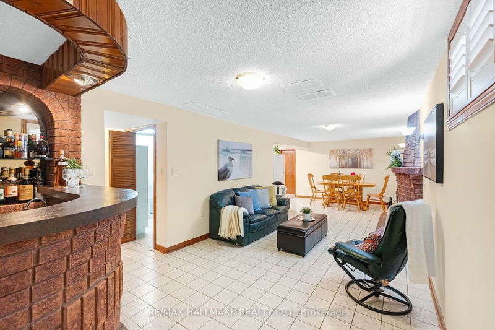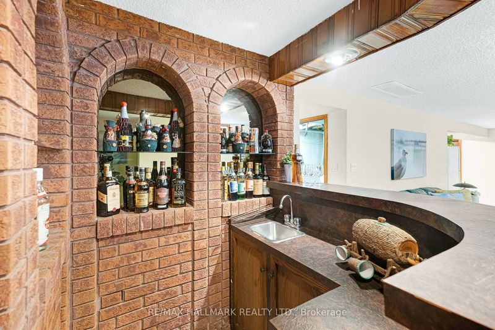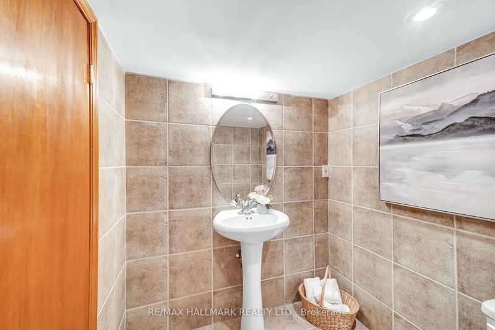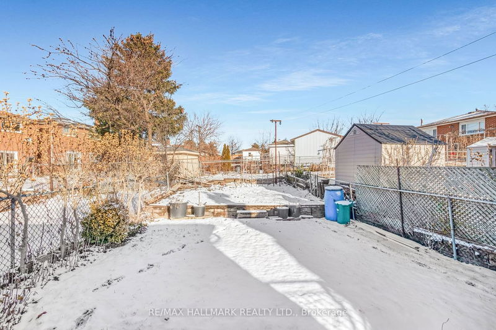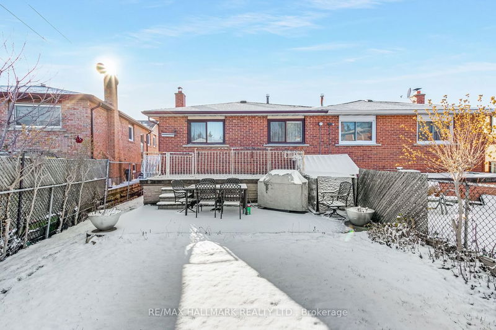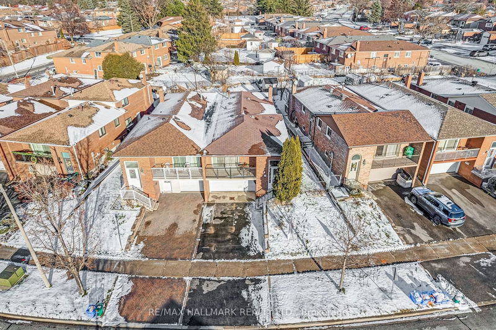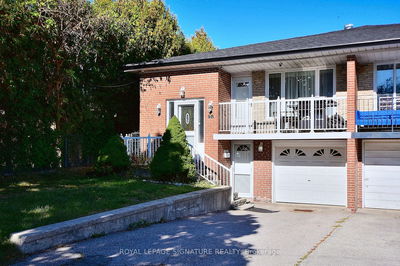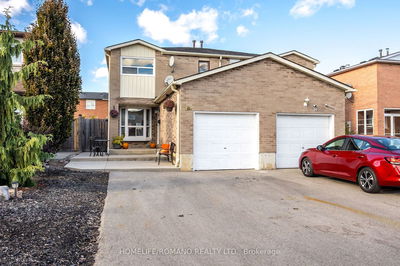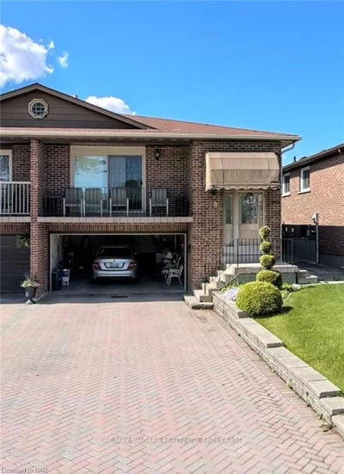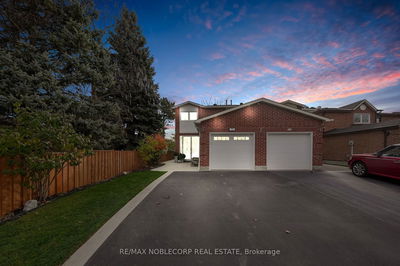*Wow*Put This Beauty On Your Must See List Today*Cant Beat This Price For Value*Absolutely Amazing Semi With Double Garage!*Professionally Finished Walk-Up Basement With Income Potential*Rare One-Of-A-Kind Unique Lot With Wide Frontage & Double Driveway*Spacious Open Concept Family Room Great For Entertaining Family & Friends With Walk-Out To Large Balcony*Family-Size Kitchen With Stainless Steel Appliances, Backsplash, Double Sink, Large Peninsula*3 Spacious Bedrooms On Main Floor*Open Concept Basement With Large Recreational Room, Built-In Wet Bar With Sink, Fireplace, Family-Size Kitchen, 3 Piece Bathroom, Laundry Room & Separate Walk-Up Entrance*Private Fenced Backyard With Large Patio & Gardens*Worth Every Penny!*
详情
- 上市时间: Thursday, December 21, 2023
- 3D看房: View Virtual Tour for 19 Alliston Road
- 城市: Vaughan
- 社区: East Woodbridge
- 交叉路口: Ansley Grove/Aberdeen
- 详细地址: 19 Alliston Road, Vaughan, L4L 1E3, Ontario, Canada
- 家庭房: Parquet Floor, Open Concept, W/O To Balcony
- 厨房: Ceramic Floor, Stainless Steel Appl, Backsplash
- 厨房: Ceramic Floor, Family Size Kitchen, Walk-Up
- 挂盘公司: Re/Max Hallmark Realty Ltd. - Disclaimer: The information contained in this listing has not been verified by Re/Max Hallmark Realty Ltd. and should be verified by the buyer.

