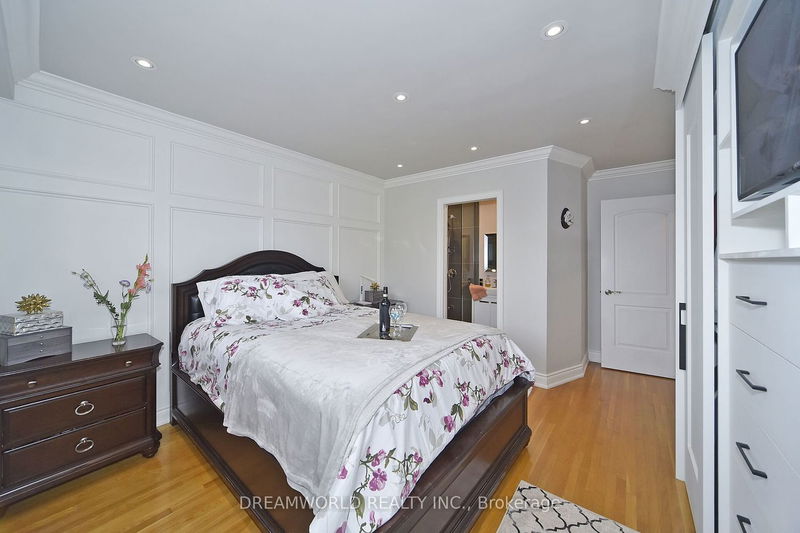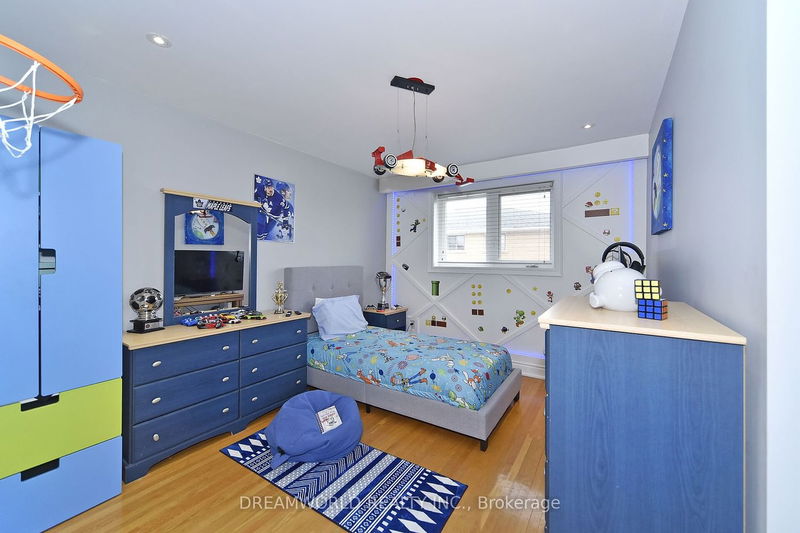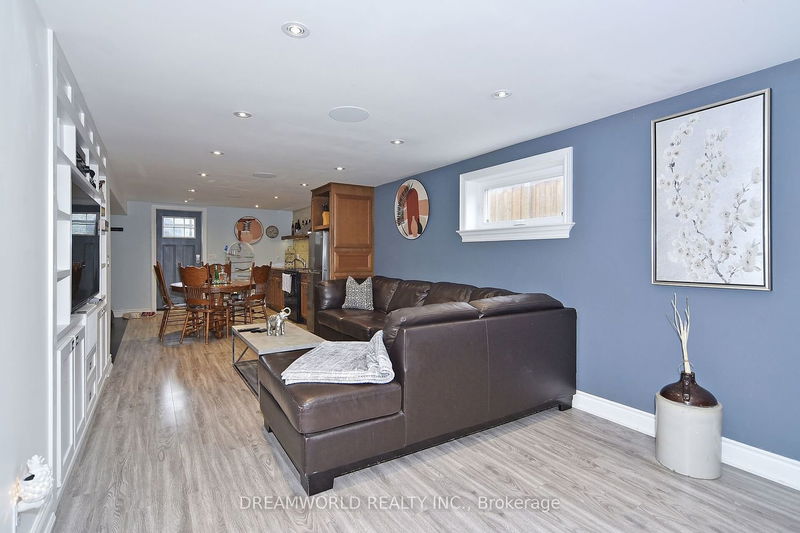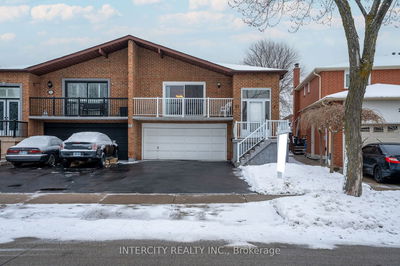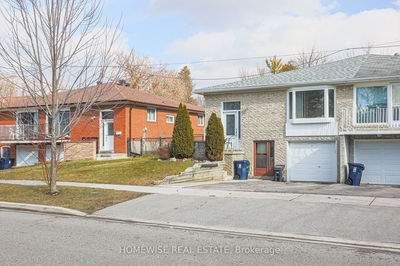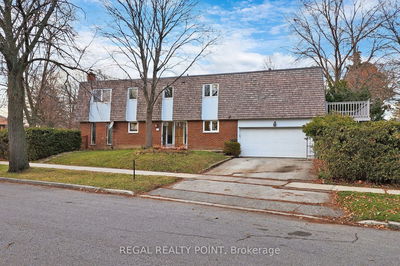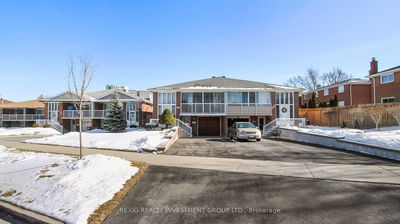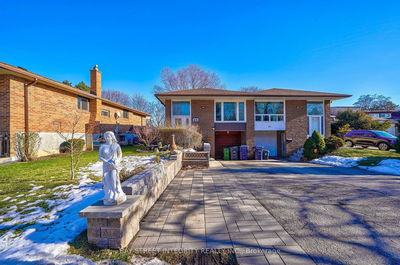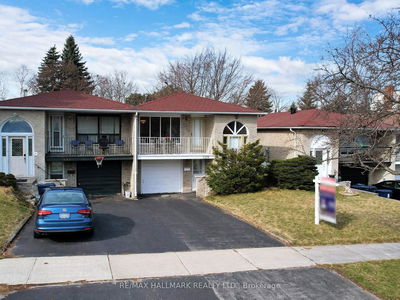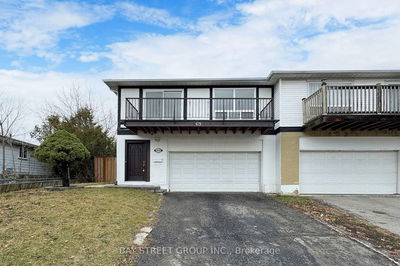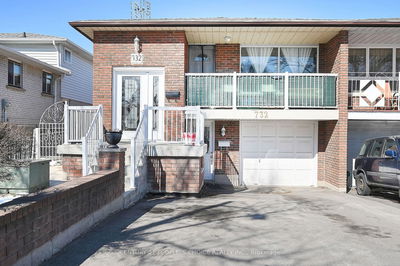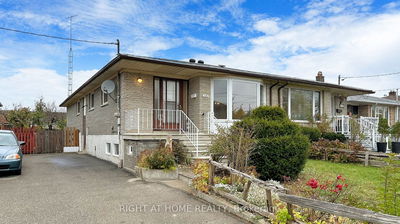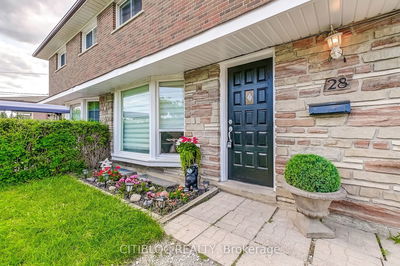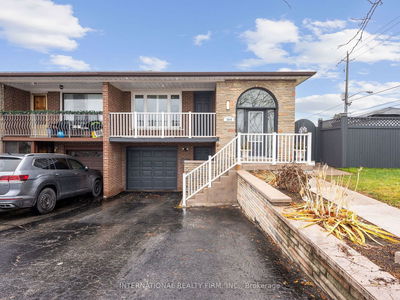Stunning Semi-Detached Raised Bungalow situated on Fully fenced Prime Corner Lot! Totally Renovated! Home Boasts: 3 Bedrooms! 3 Baths! 2 Kitchens! Multiple Walk Outs! Newer Windows! Newer Doors! Beautiful Curb appeal with Flagstone Steps! New Railing! Exterior Pot lights! Interlocking and newer asphalt! Chair rail Moulding thru out main floor! Family Size Eat in Kitchen w/Stainless Steel Appliances! Large Living Room w/Walk out to Glass Balcony and overlooking Dining Room! MBR w/newer wainscoting wall, newer closet built in organizer and 3 pc ensuite with Heated Floors! 2nd Bedroom with B/I Closet Organizer & Wainscoting Wall! Separate Entrance to Finished Basement with Family Size Maple Kitchen w/Granite Counter Tops, Gas Fireplace, Large Rec Room with Pot Lights, Ceiling Speakers, Laminate Floors, 4pc Bath, Laundry Room w/Cabinets & Heated Marble Floor Entrance! A Must SEE! Home shows true pride of Ownership! Could be one of the most improved homes in the area!
详情
- 上市时间: Wednesday, March 20, 2024
- 3D看房: View Virtual Tour for 47 Cabana Drive
- 城市: Toronto
- 社区: Humber Summit
- 交叉路口: Islington/Steeles
- 详细地址: 47 Cabana Drive, Toronto, M9L 1L1, Ontario, Canada
- 厨房: Ceramic Floor, Family Size Kitchen, Ceramic Back Splash
- 客厅: W/O To Balcony, O/Looks Dining, Hardwood Floor
- 厨房: Family Size Kitchen, Walk-Up, Granite Counter
- 挂盘公司: Dreamworld Realty Inc. - Disclaimer: The information contained in this listing has not been verified by Dreamworld Realty Inc. and should be verified by the buyer.















