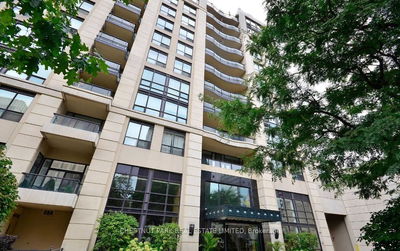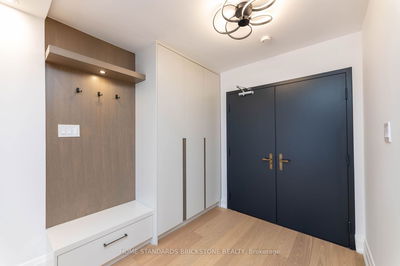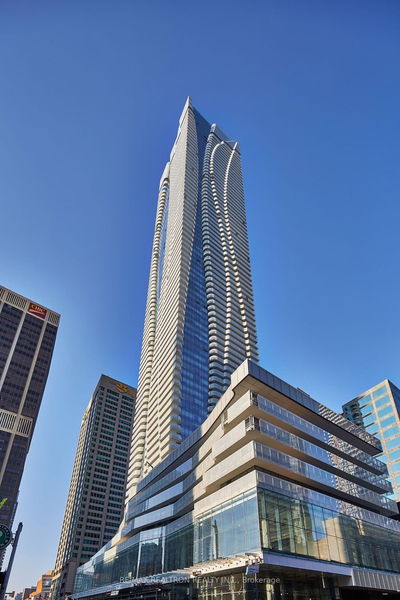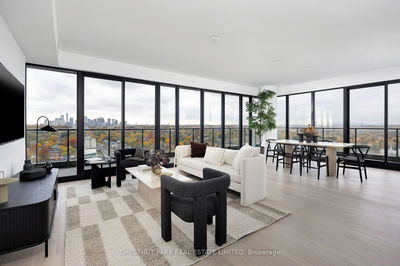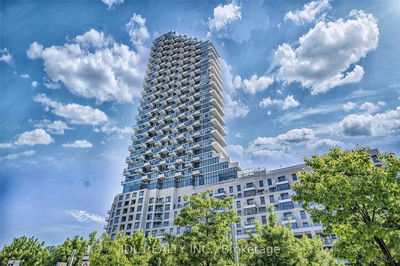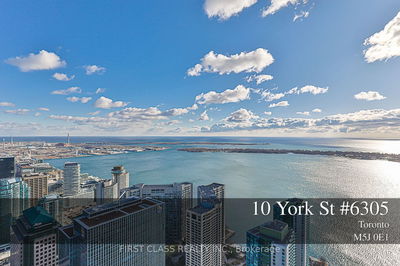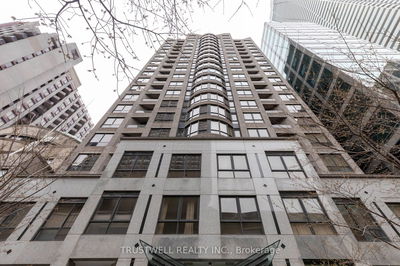Magazine-worth renovation in quiet boutique building at Yonge & St. Clair. A double-door entry opens to astounding interiors with white oak herringbone floors, crisp white walls for art collections, and an open-concept design finished with luxury hardware and millwork. The kitchen has a long breakfast bar setting topped with a gorgeous porcelain slab, while the integrated appliances blend seamlessly into the custom cabinetry. Two large bedrooms plus a separate den provide options to the versatility of this unit's living and work-from-home spaces. The primary bedroom has a walk-in closet that is lined with customized organizers, and a simply gorgeous ensuite bathroom with European glass-encased shower and custom vanity. Even the laundry room is perfectly appointed with quartz countertops, custom built-ins and full-sized appliances. New motorized blinds (some UV some full black-out) in every room. Meticulously finished and maintained, with not a thing left to do!
详情
- 上市时间: Tuesday, March 19, 2024
- 3D看房: View Virtual Tour for 601-40 Rosehill Avenue
- 城市: Toronto
- 社区: Rosedale-Moore Park
- 详细地址: 601-40 Rosehill Avenue, Toronto, M4T 1G5, Ontario, Canada
- 客厅: Pot Lights, Combined W/Dining, Hardwood Floor
- 厨房: Centre Island, Breakfast Bar, B/I Appliances
- 挂盘公司: Chestnut Park Real Estate Limited - Disclaimer: The information contained in this listing has not been verified by Chestnut Park Real Estate Limited and should be verified by the buyer.































