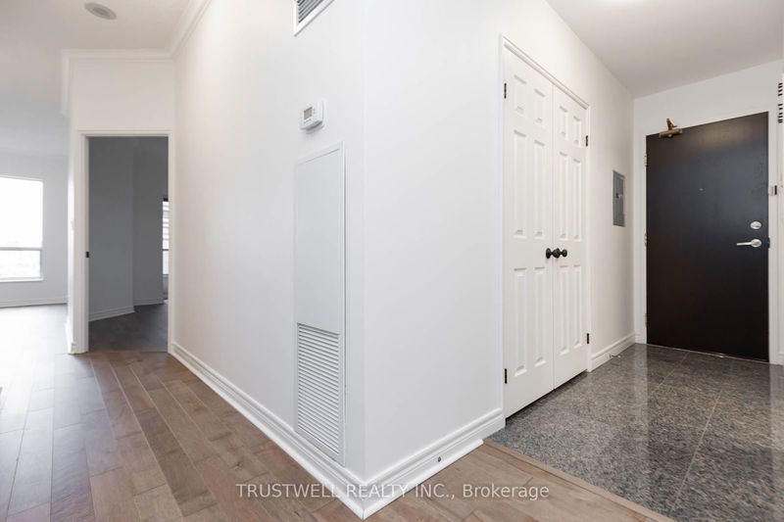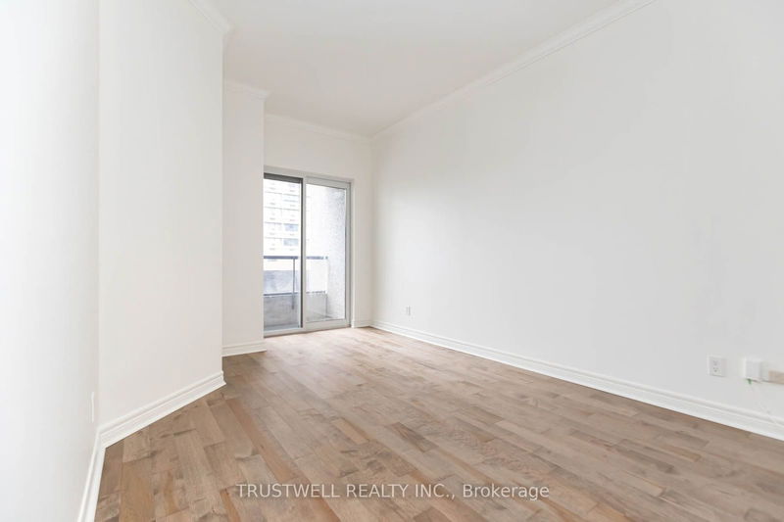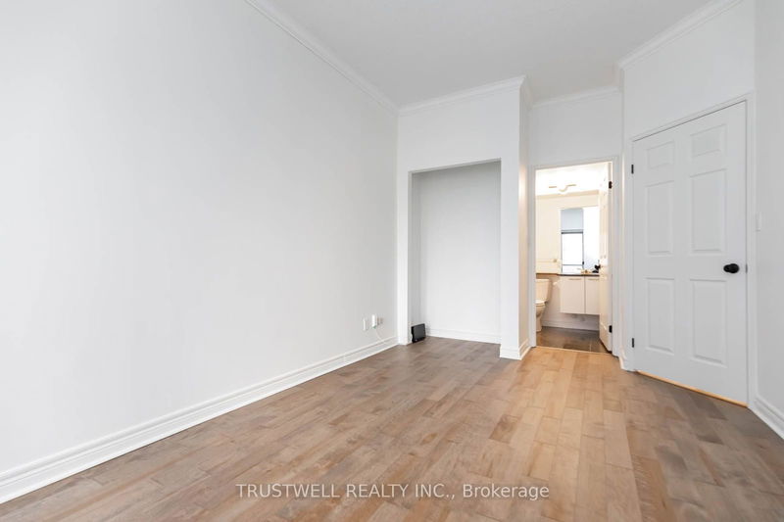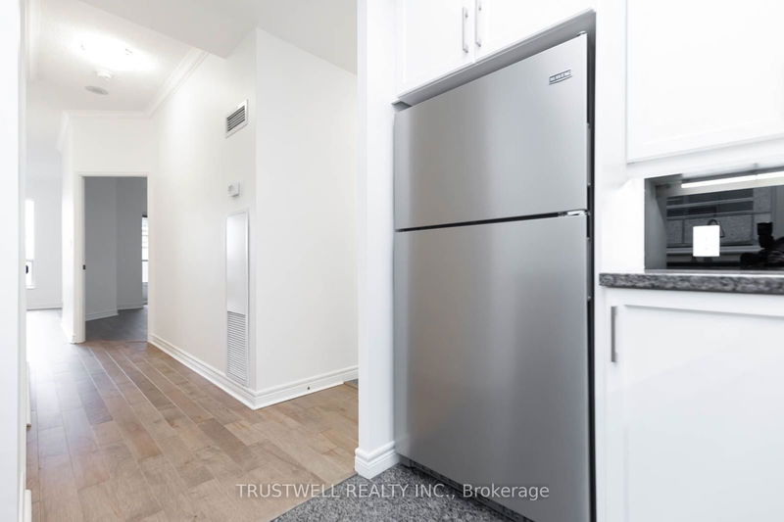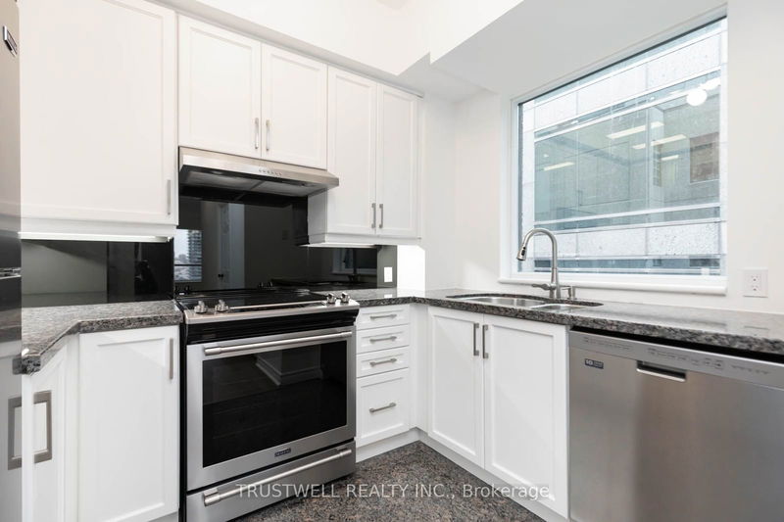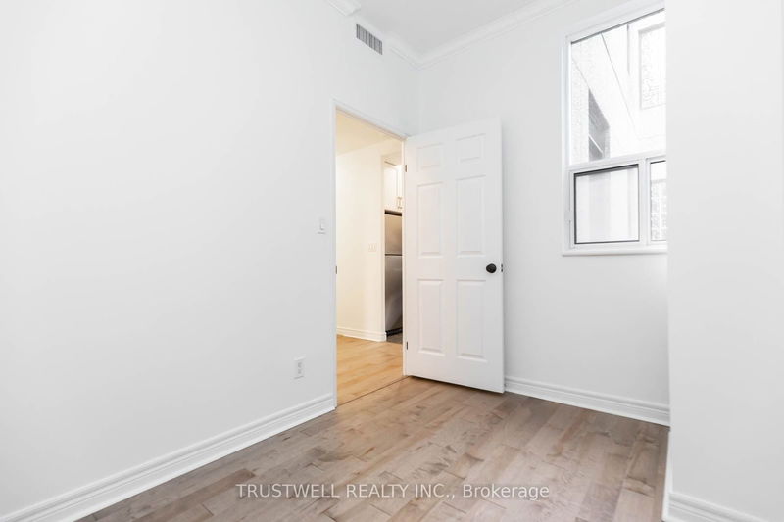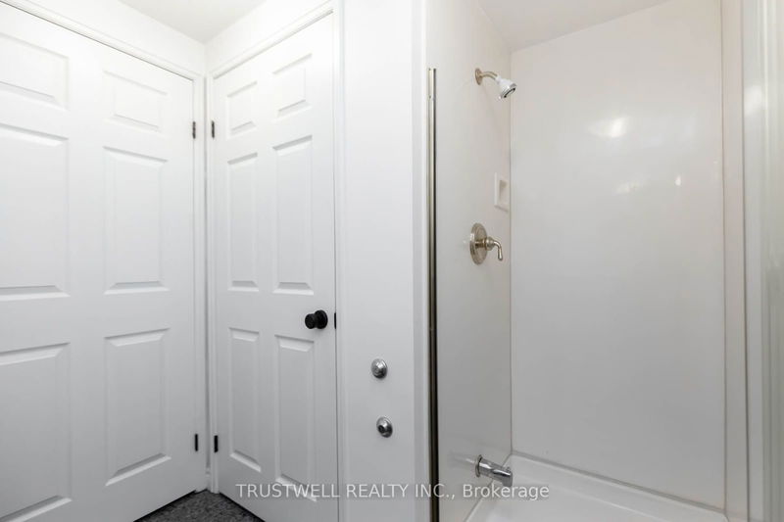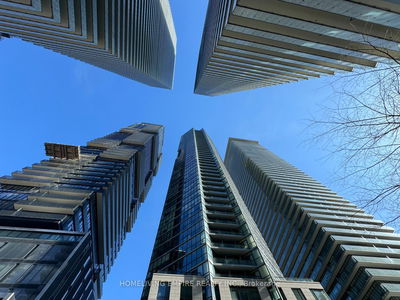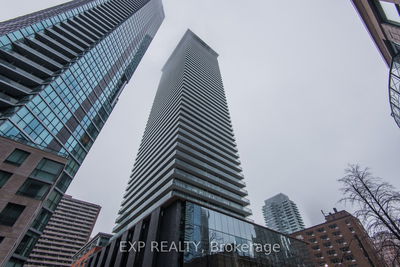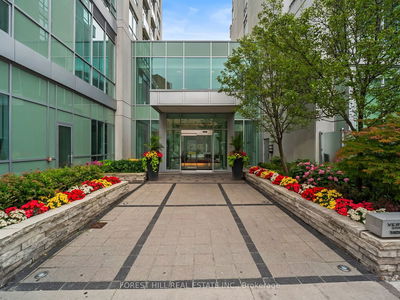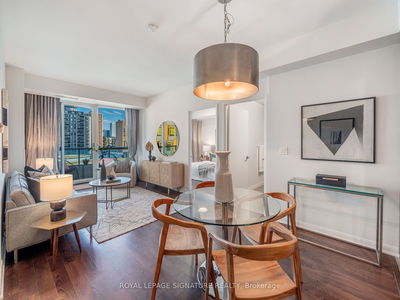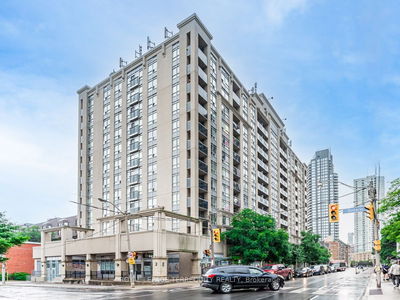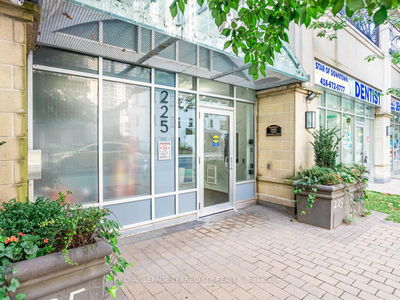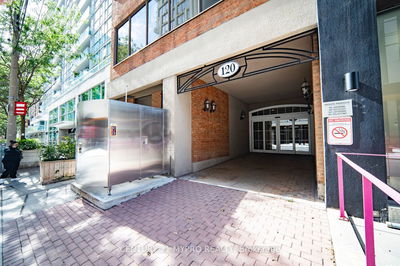LPH#3 - 2 Bathrooms. 2 Bedrooms. An Extraordinary Corner Unit. Lower Penthouse Designation. Interesting Higher Ceilings. Airy. Luxe Look. Feels Loft-Like. Lots of Natural Light During the Day. Nighttime Views Upon Nightfall. Inside Is Pretty, Bright, And Clean. Rooms Feel Thoughtful, And Exciting. A Foyer To Greet Guests. The Free Flowing Space With The Living Room And Dinning Room Area Creates An Upscale and Festive Atmosphere To Enjoy Time With Family And Friends. The Kitchen Is Light-Filled, Cleverly Contrast And Feels Incredibly Special. The Primary Bedroom Room Is Open and Roomy. It Has An En-Suite Bathroom, Sliding Glass Doors, A Walk Out, A Balcony And North Views. The 2nd Bedroom Has A Closet And South Views. It Is Light, Cozy, And Versatile. Tasteful Updates And Finishes. A Beautiful Unit. Conveniently Located, Steps Away From Subway Lines, Proximity To Universities, Hospitals, TTC, Library, Luxury Shopping, Upscale Boutiques, Royal Ontario Museum, Grocery Shopping, Casual Eateries, Fine Dining Options And More.
详情
- 上市时间: Wednesday, September 25, 2024
- 城市: Toronto
- 社区: Church-Yonge Corridor
- 交叉路口: Yonge & Bloor
- 详细地址: LPH3-55 Bloor Street E, Toronto, M4W 3W6, Ontario, Canada
- 客厅: Open Concept, North View, Combined W/Dining
- 厨房: Separate Rm, West View, Picture Window
- 挂盘公司: Trustwell Realty Inc. - Disclaimer: The information contained in this listing has not been verified by Trustwell Realty Inc. and should be verified by the buyer.




