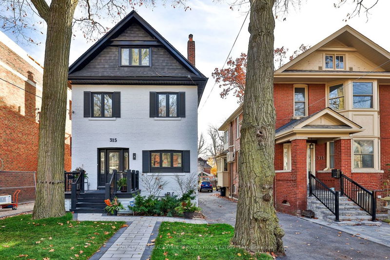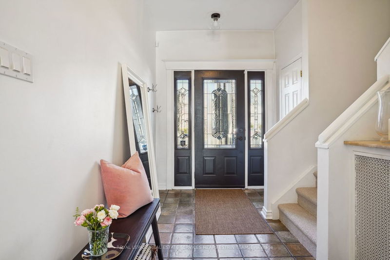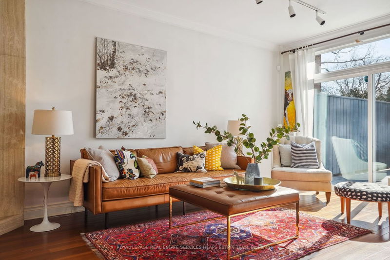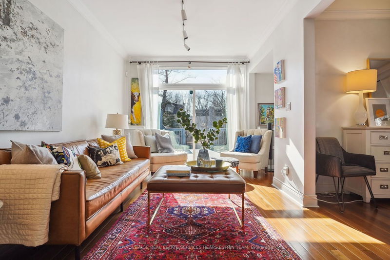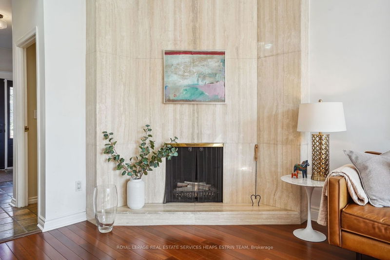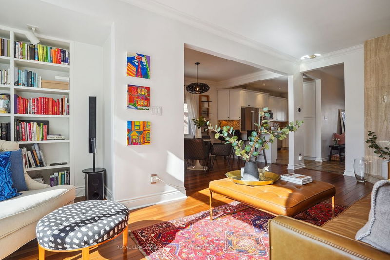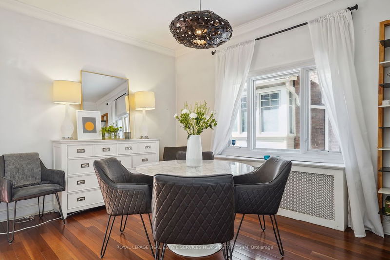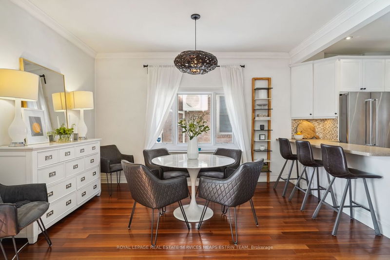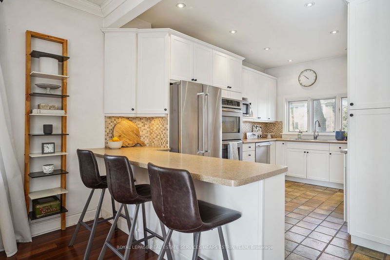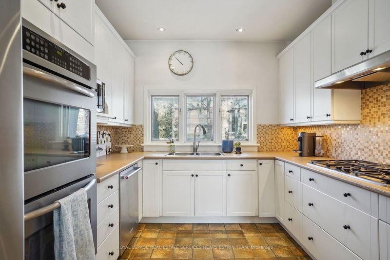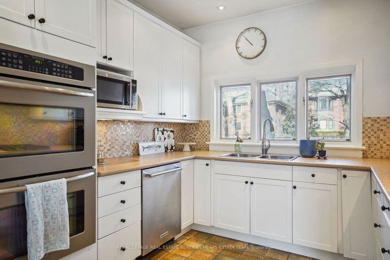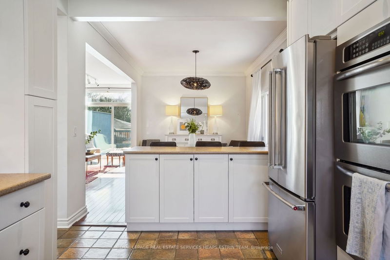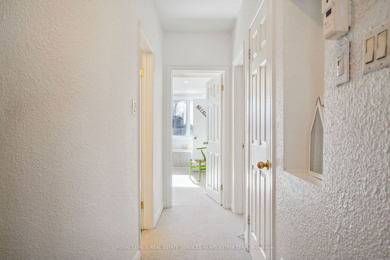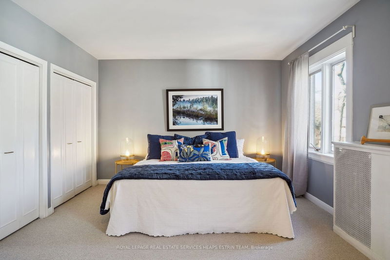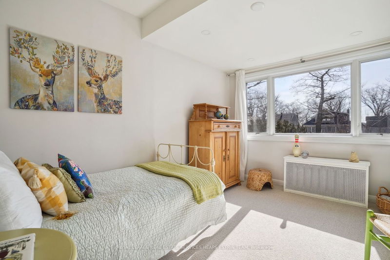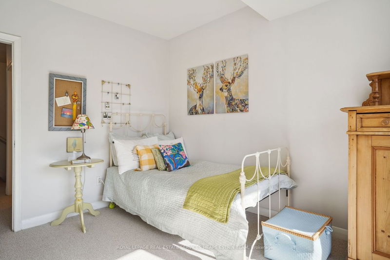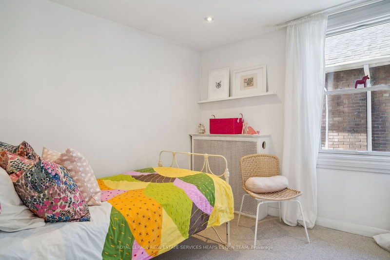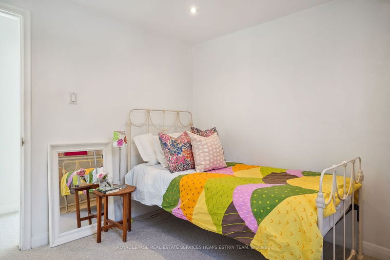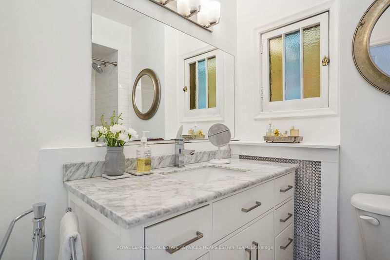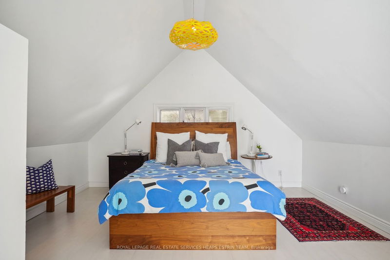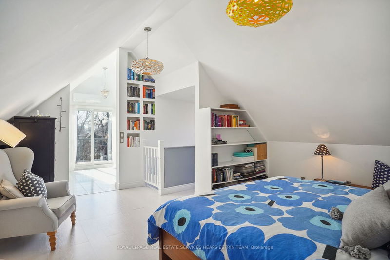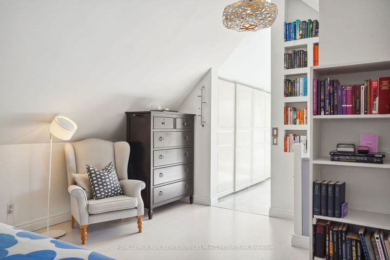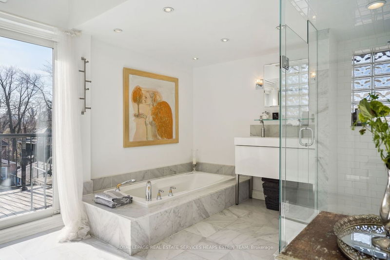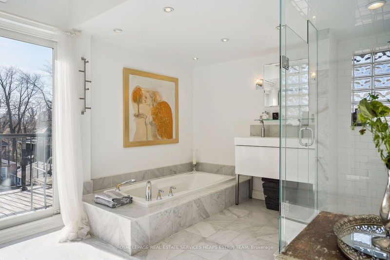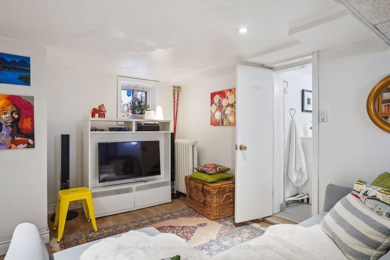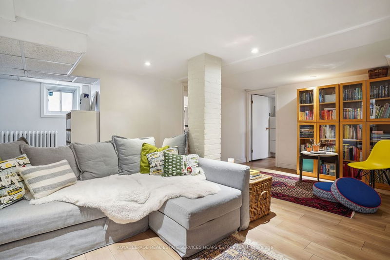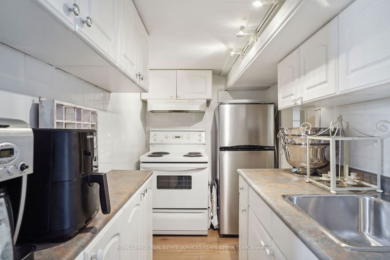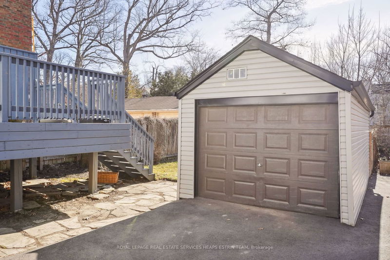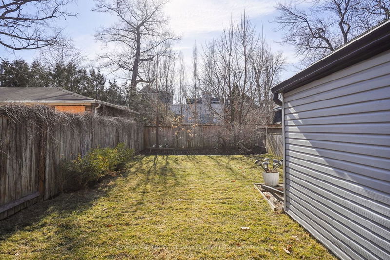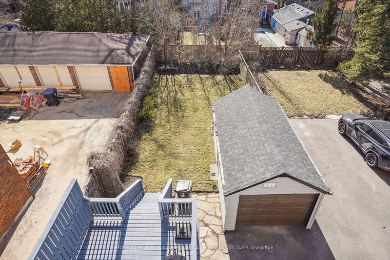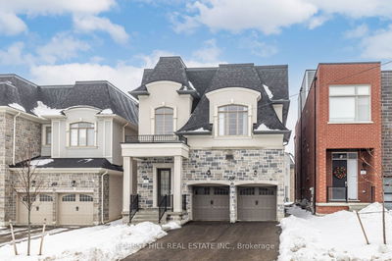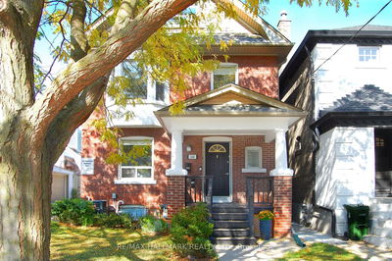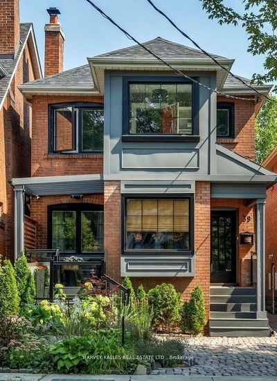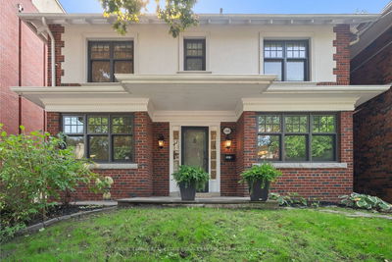Nestled in the heart of Moore Park, one of Toronto's most esteemed family-friendly neighbourhoods, this wonderful three-storey detached home exudes comfort and warmth. The main floor welcomes you with an open concept design, seamlessly blending the kitchen, dining room, and living area w walk out to a spacious deck and tranquil backyard. The second floor features three lovely, bright, generously sized bedrooms. Luxurious third floor primary bedroom w spacious ensuite and walkout to a private third-floor deck, offering breathtaking city views- a secluded sanctuary to enjoy morning coffee or to unwind after a long day. Finished lower level w kitchen, 3 pc bathroom and separate entrance.
详情
- 上市时间: Tuesday, February 27, 2024
- 3D看房: View Virtual Tour for 315 St Clair Avenue E
- 城市: Toronto
- 社区: Rosedale-Moore Park
- 交叉路口: Mt Pleasant And St Clair
- 详细地址: 315 St Clair Avenue E, Toronto, M4T 1P3, Ontario, Canada
- 客厅: Hardwood Floor, Fireplace, W/O To Garden
- 厨房: Ceramic Floor, O/Looks Frontyard, Breakfast Bar
- 家庭房: 3 Pc Bath, W/O To Yard
- 挂盘公司: Royal Lepage Real Estate Services Heaps Estrin Team - Disclaimer: The information contained in this listing has not been verified by Royal Lepage Real Estate Services Heaps Estrin Team and should be verified by the buyer.

