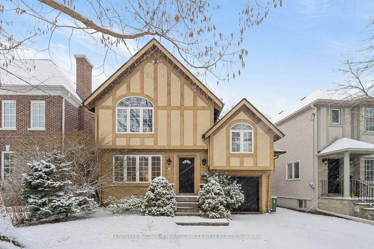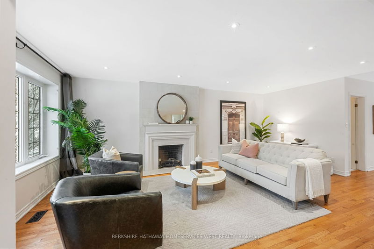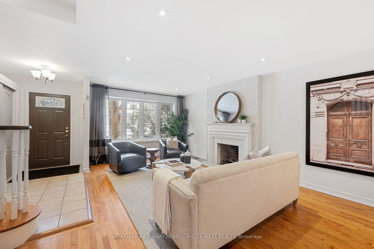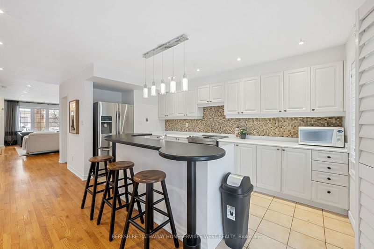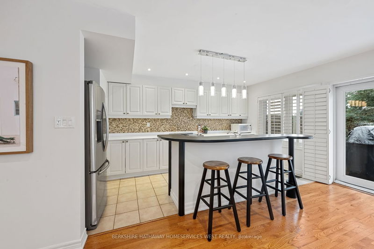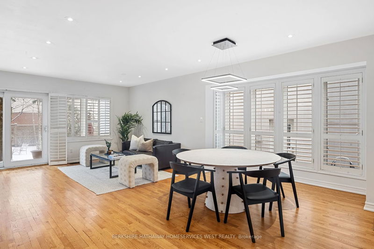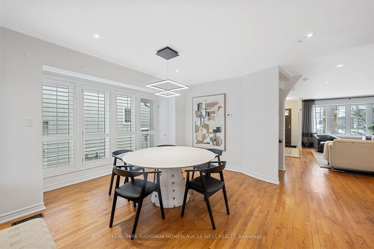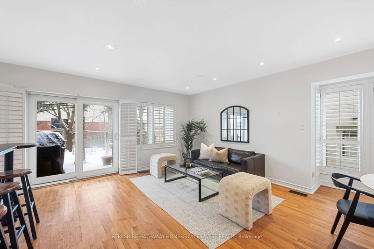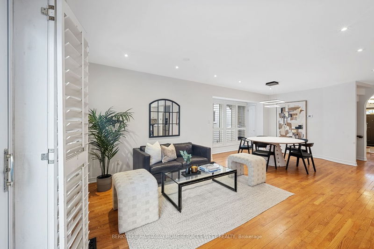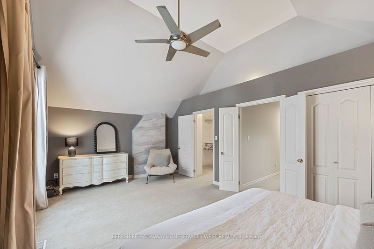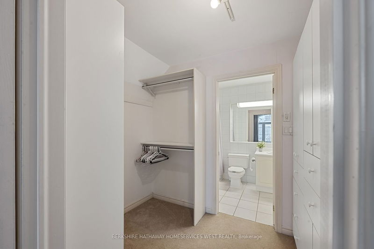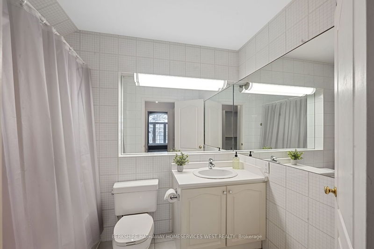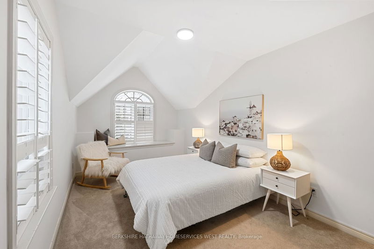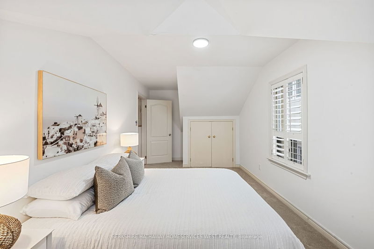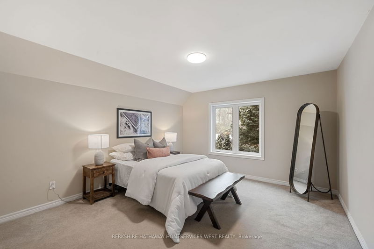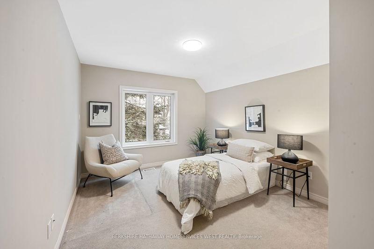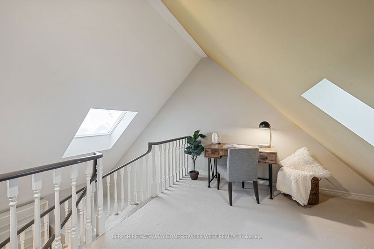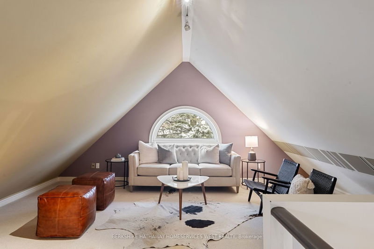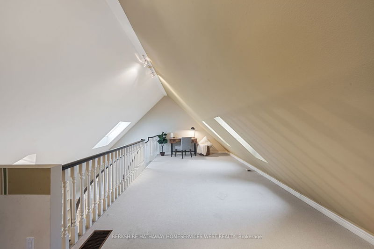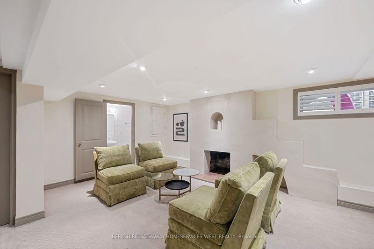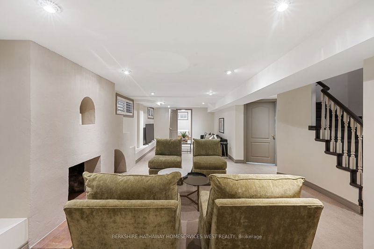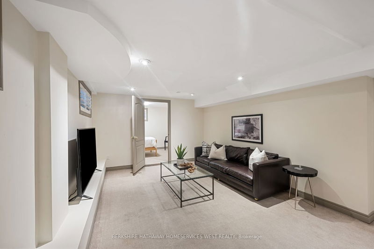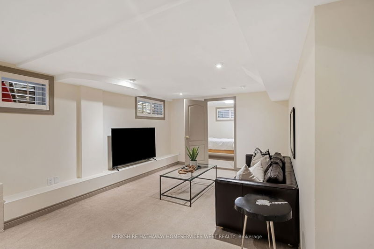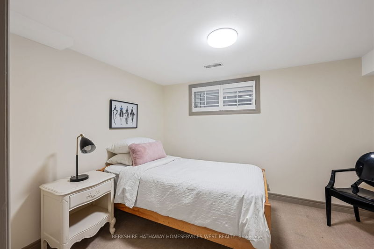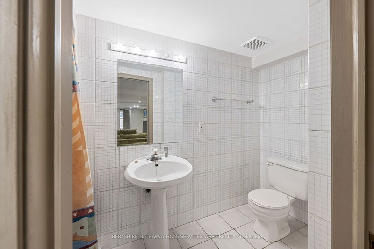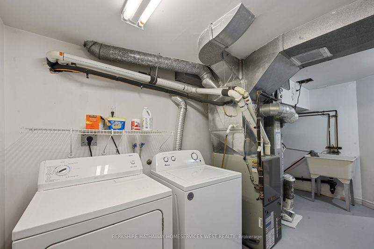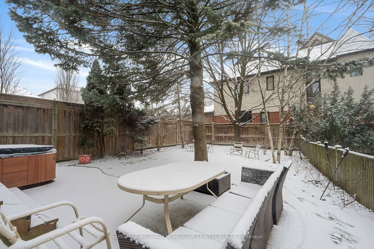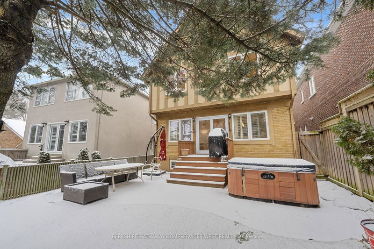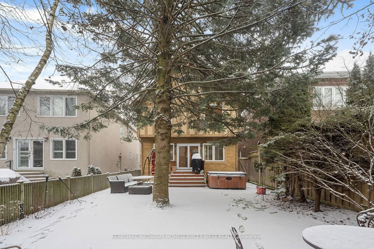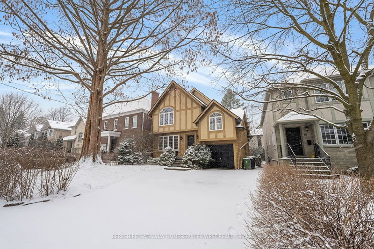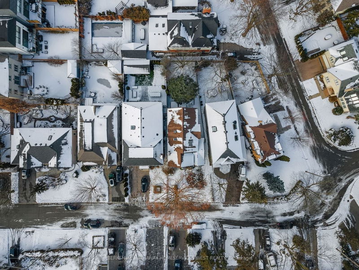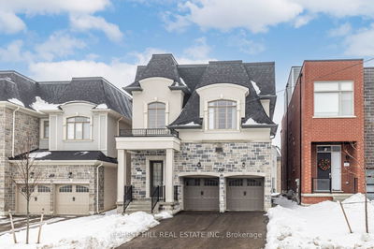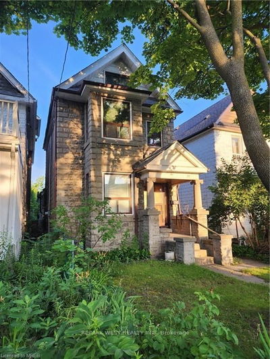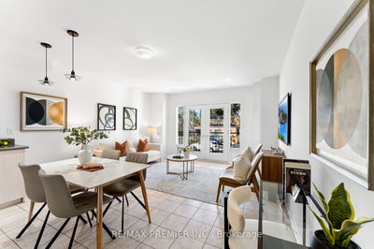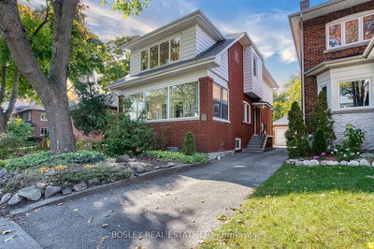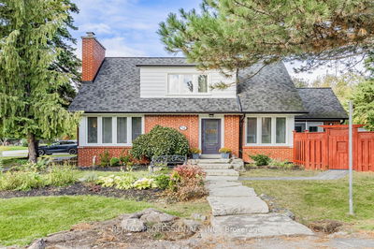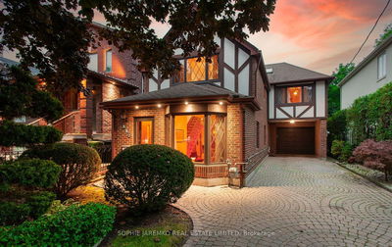Welcome To This Spacious Family Home Nestled In The Prestigious Kingsway, Offering Abundant Potential For Customization & Personalization. With 4+2 Bdrms & Versatile Living Spaces, This Property Is The Perfect Canvas For Creating Your Dream Home. Main Floor Features A Formal Living Rm, Open Concept Dining Rm, Family Rm & Kitchen With Walk-Out To Yard. Second Floor Hosts The Primary Bdrm, Complete W/ Vaulted Ceilings, Walk-In Closet & 4Pc Ensuite. Additionally, There are 3 Spacious Bdrms, A 4Pc Family Bath & A Generous Landing Area W/ Skylight, Providing Ample Space For Family Members Or Guests. Third Level Offers A Versatile Loft Space, Which Could Serve A Variety Of Purposes Such As A Home Office, Additional Bdrm / Cozy Hangout Spot For The Family. Lower Level Features A Welcoming Rec Rm, Along W/ 2 Potential Guest Rms/Offices, & A Convenient 3Pc Bath. Ample Storage Throughout. Outside You'll Find A Good Sized Yard With A Patio Area & Turf For Low Maintenance.
详情
- 上市时间: Tuesday, February 20, 2024
- 城市: Toronto
- 社区: Kingsway South
- 交叉路口: Kingsway /Queen Anne
- 客厅: O/Looks Frontyard, Fireplace, Hardwood Floor
- 厨房: Centre Island, Pot Lights, Combined W/Family
- 家庭房: Hardwood Floor, W/O To Yard, Combined W/厨房
- 挂盘公司: Berkshire Hathaway Homeservices West Realty - Disclaimer: The information contained in this listing has not been verified by Berkshire Hathaway Homeservices West Realty and should be verified by the buyer.

