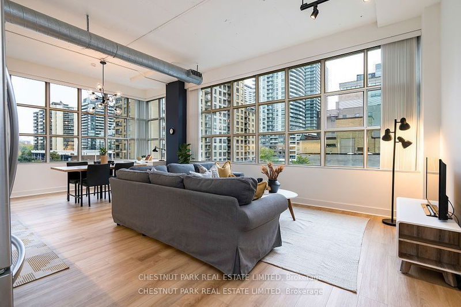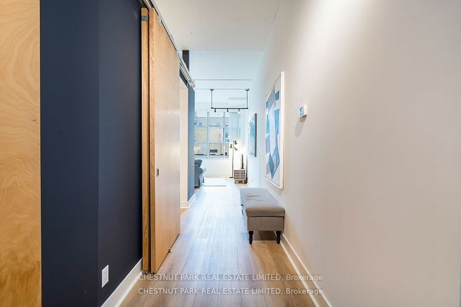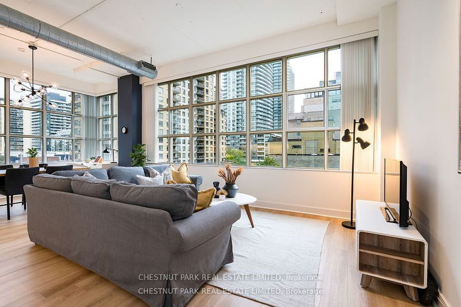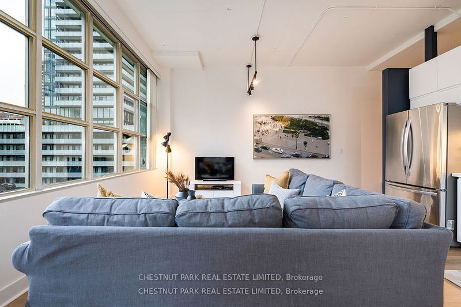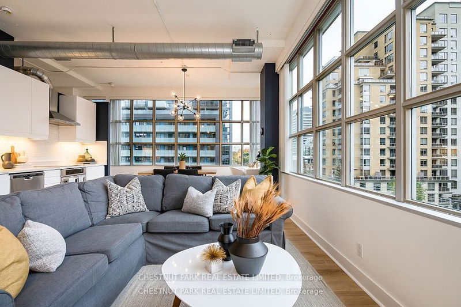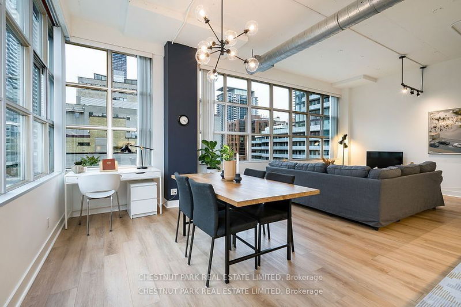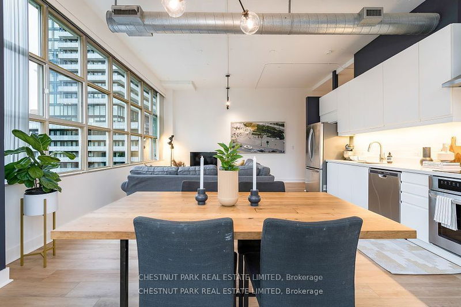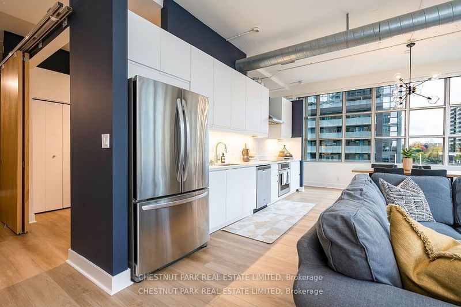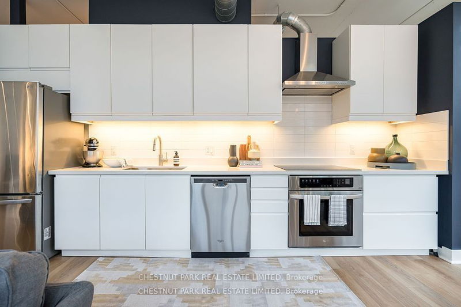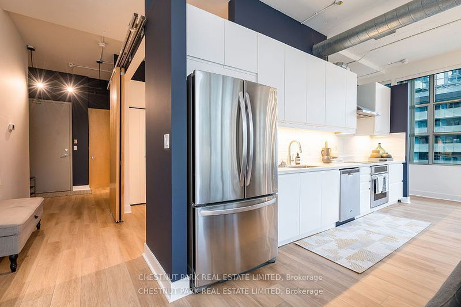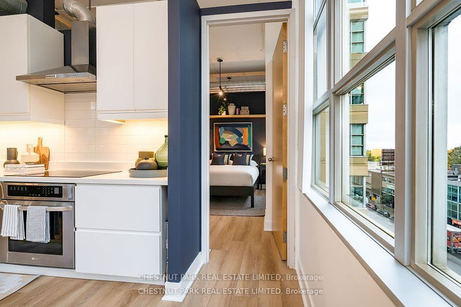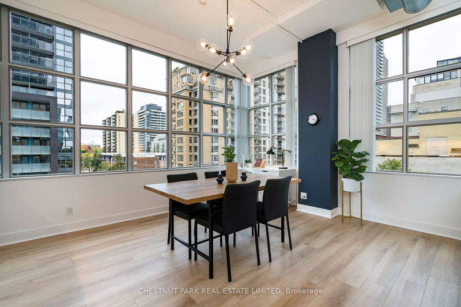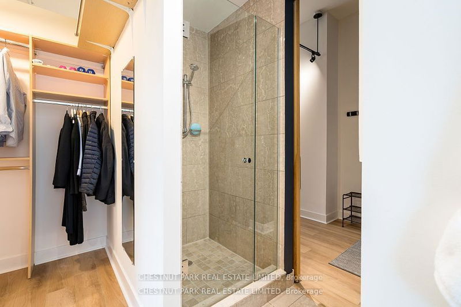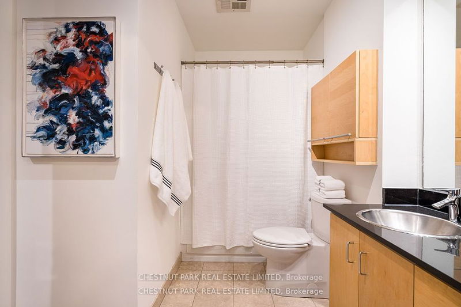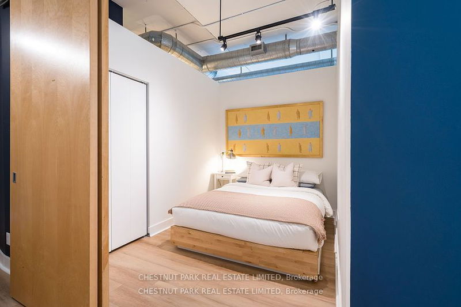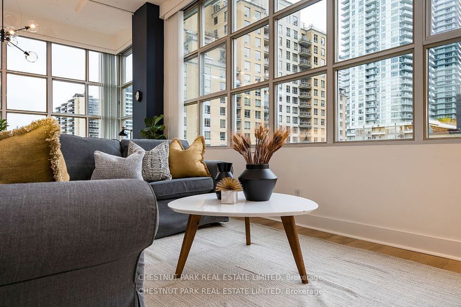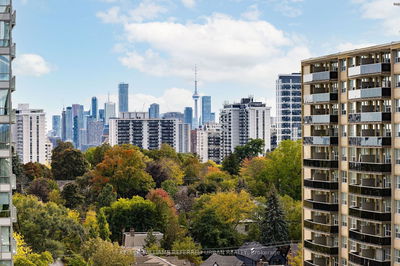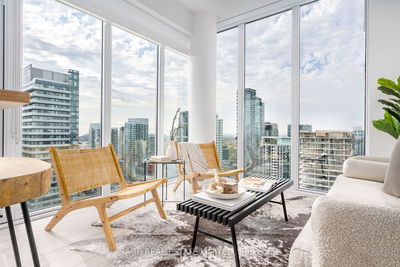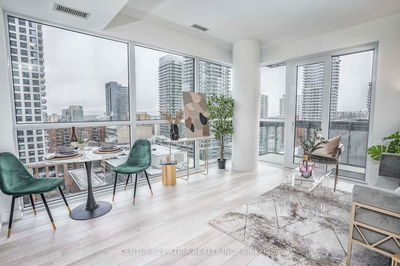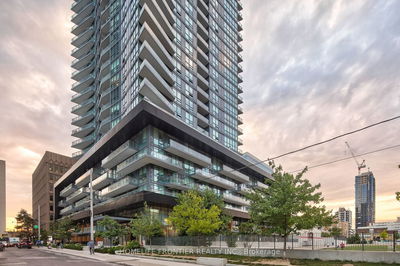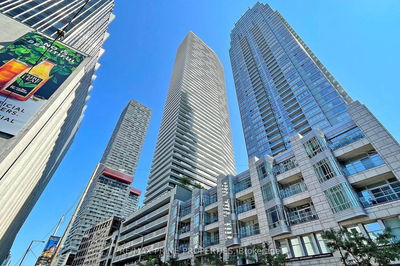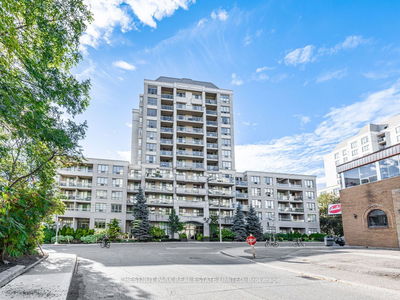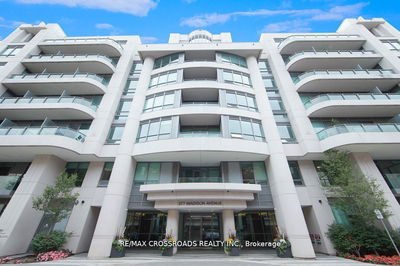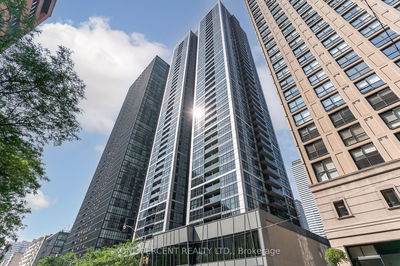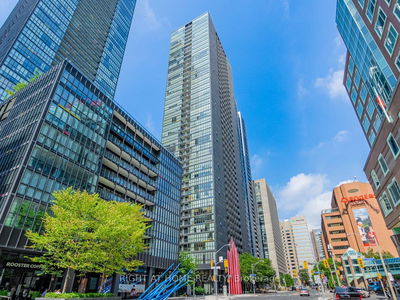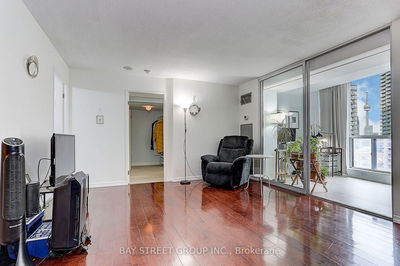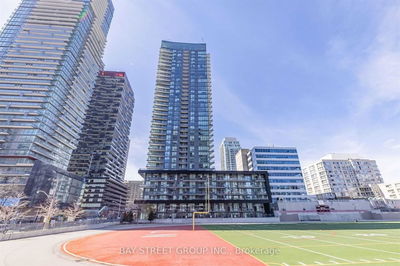Welcome to the coveted Soho Lofts, one of Midtown Toronto's only true loft conversions! Unit 501 offers 950sf of sophisticated turn-key living space with soaring 11ft ceilings, expansive windows, perched at just the right elevation above Eglinton & Redpath to enjoy both city views a peaceful vibe of being tucked away from it all. Recently adorned with newly installed luxury "white oak" vinyl floors, the space is modern and bright. Two thoughtfully laid-out bedrooms offer comfort and privacy, with a walk-in closet and semi-ensuite bath adjacent to the primary. The heart of this suite lies in its main space, a grand expanse that effortlessly combines the living, dining, kitchen, and office nook areas. From here the city reveals itself with its vast views to the south and west. Recent kitchen renovation includes quartz counters, pristine white cabinetry, and gleaming stainless steel appliances.
详情
- 上市时间: Friday, January 12, 2024
- 3D看房: View Virtual Tour for 501-188 Eglinton Avenue E
- 城市: Toronto
- 社区: Mount Pleasant West
- 详细地址: 501-188 Eglinton Avenue E, Toronto, M4P 2X7, Ontario, Canada
- 客厅: Vinyl Floor, Open Concept, Large Window
- 厨房: Open Concept, Quartz Counter, Stainless Steel Appl
- 挂盘公司: Chestnut Park Real Estate Limited - Disclaimer: The information contained in this listing has not been verified by Chestnut Park Real Estate Limited and should be verified by the buyer.

