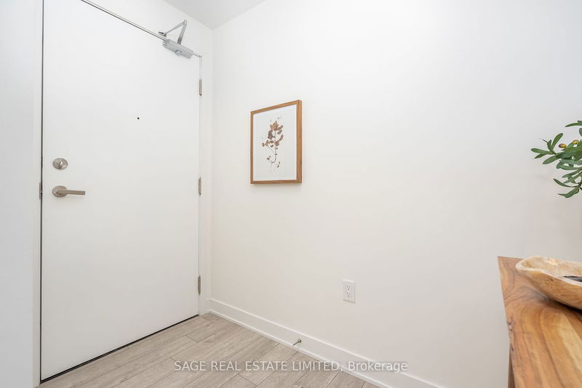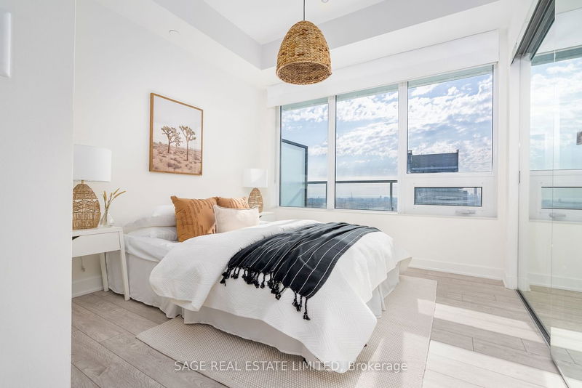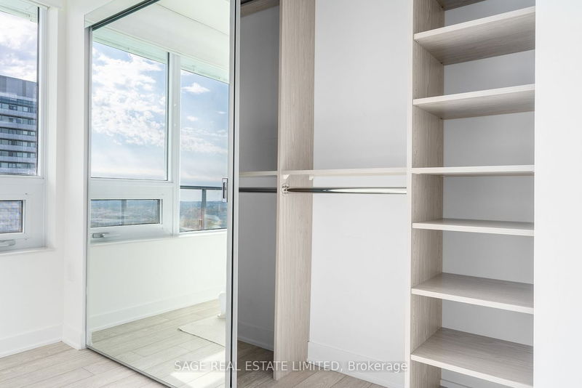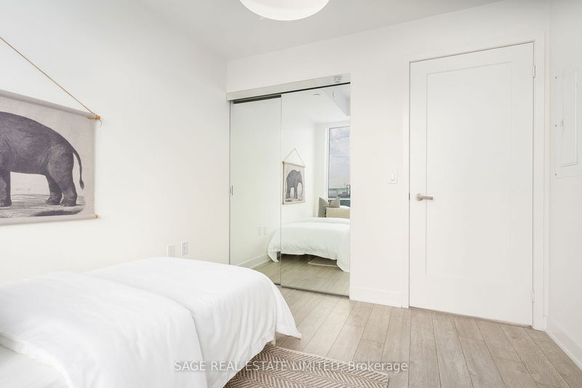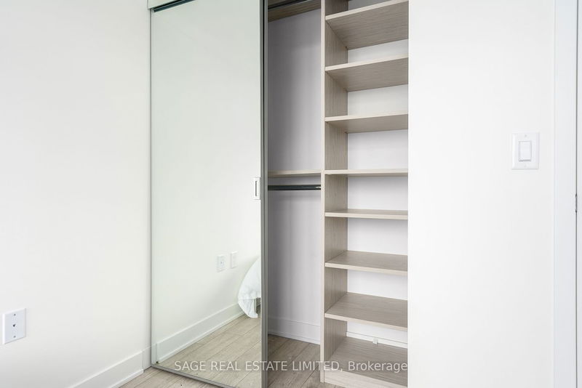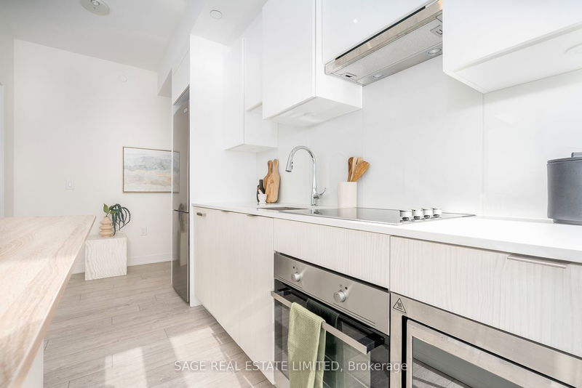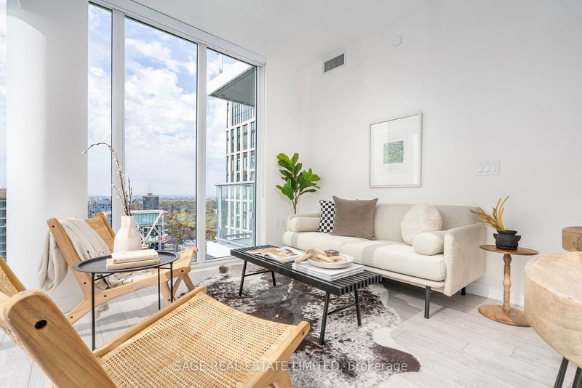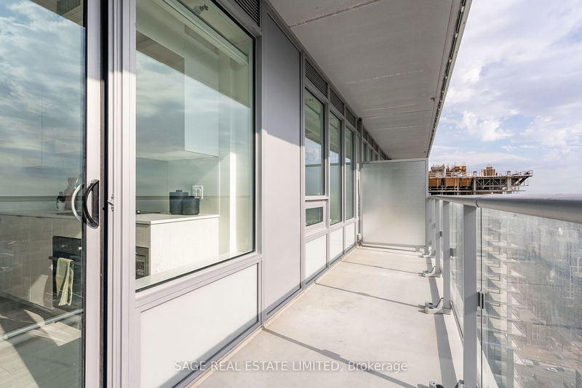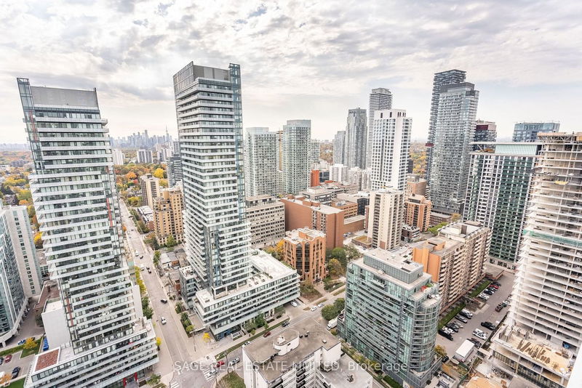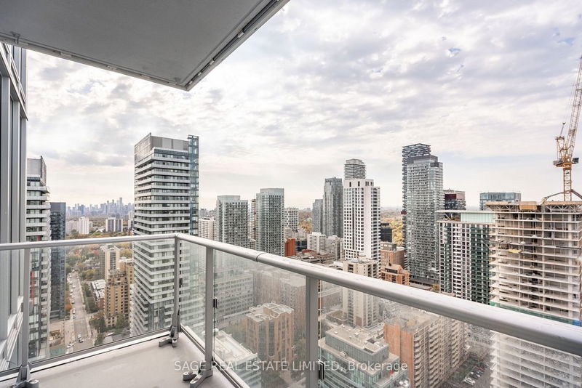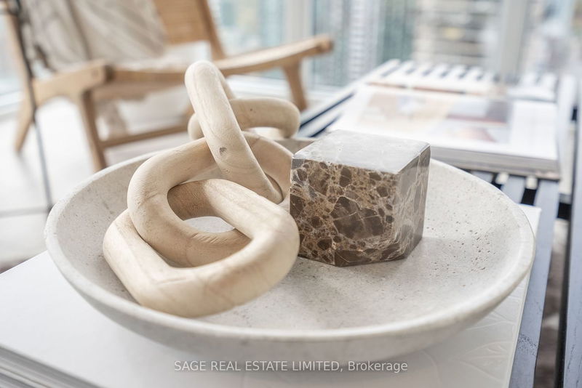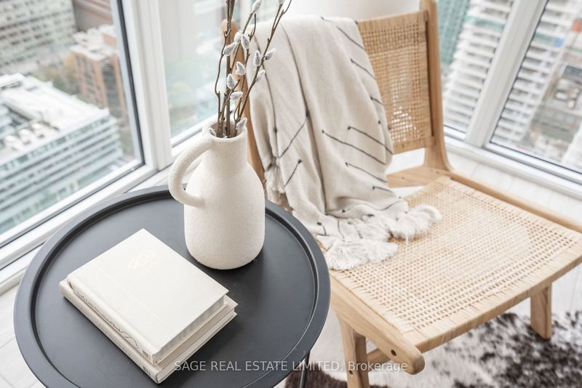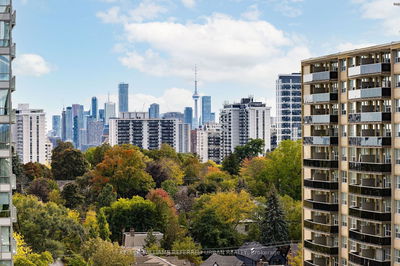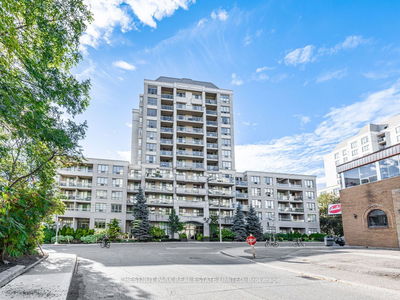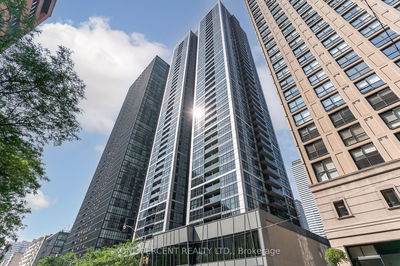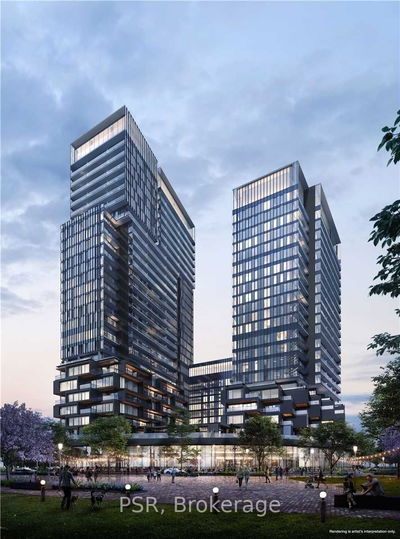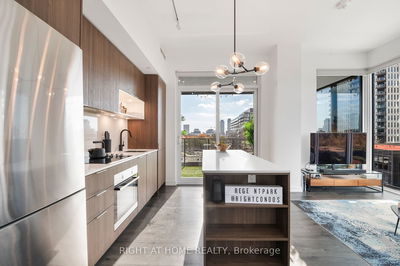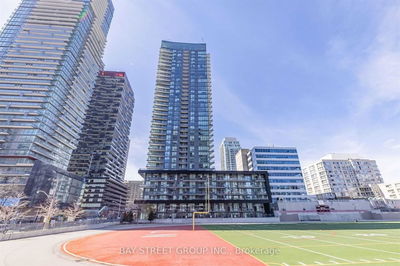Experience ultimate luxury in this upgraded 2-bed, 2-bath SW corner unit with a penthouse vibe. Retreat from the day's stresses as you take in breathtaking views of changing leaves through expansive windows. No expense was spared in this builder-upgraded unit, featuring custom closet organizers, frameless mirror doors, durable vinyl flooring, 5 solid interior doors and fresh paint with new light fixtures. Great layout with 750 sq ft of space to relish in. Enjoy access to the Broadway Club's impressive facilities including pools, amphitheater, party room, fitness center, basketball court, guest suites, and rooftop lounge with BBQs. Located in the heart of Yonge and Eglinton, enjoy easy access to the subway, movie theater, Sherwood Park, and retail and restaurant options on Yonge Street. Don't miss this opportunity for luxury, comfort, and convenience.
详情
- 上市时间: Monday, December 04, 2023
- 3D看房: View Virtual Tour for Lph10-195 Redpath Avenue
- 城市: Toronto
- 社区: Mount Pleasant West
- 详细地址: Lph10-195 Redpath Avenue, Toronto, M4P 0E4, Ontario, Canada
- 客厅: Vinyl Floor, Window Flr To Ceil, Combined W/Dining
- 厨房: Vinyl Floor, Stone Counter, W/O To Balcony
- 挂盘公司: Sage Real Estate Limited - Disclaimer: The information contained in this listing has not been verified by Sage Real Estate Limited and should be verified by the buyer.



