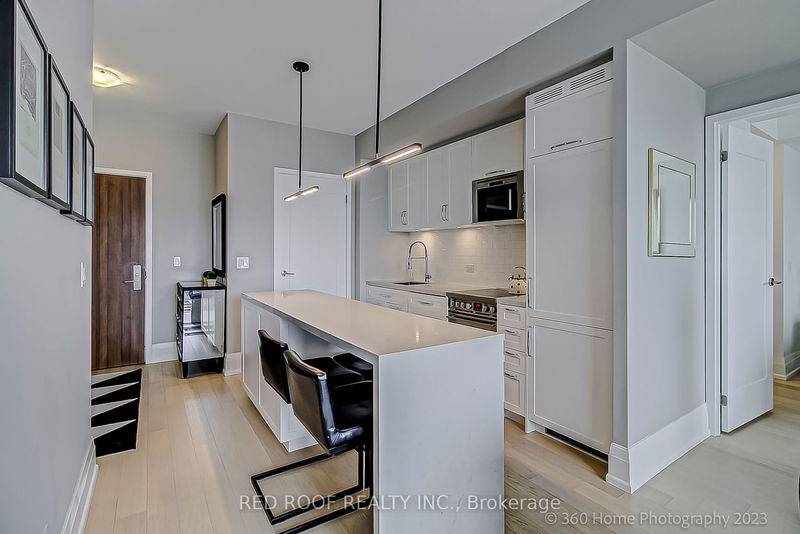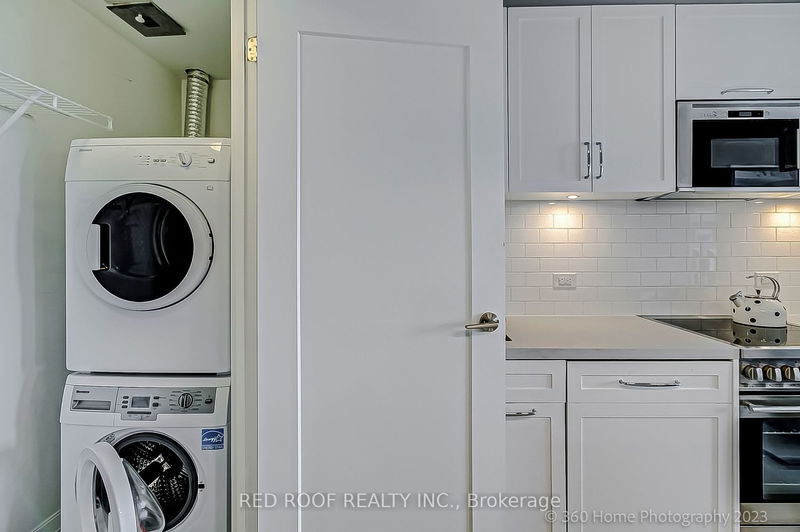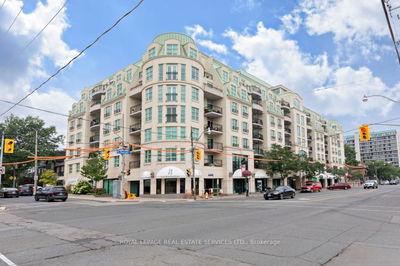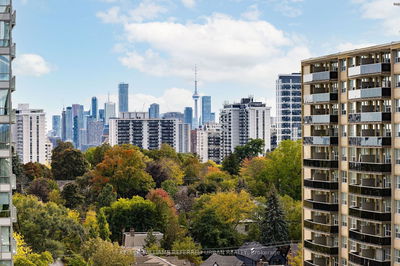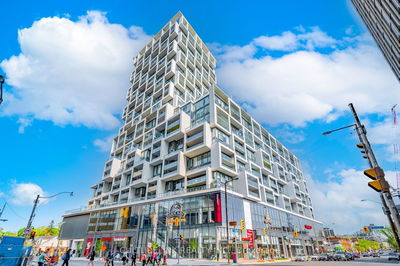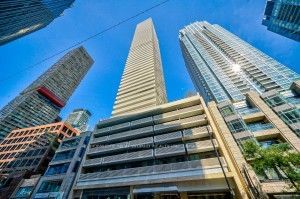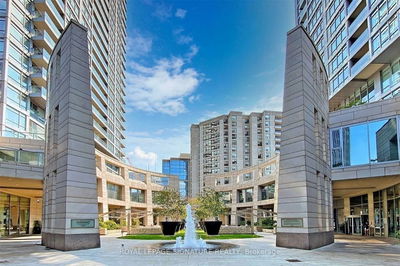Leaside gem at the exquisite Upper House condos! 850Sq.Ft Two Bedroom + Den Living in the heart of Leaside. Zero Wasted Space In This Stunning Split Bedroom Floorplan featuring An Open Concept Dining Room, A Chef's Kitchen, Including High End Built In And Integrated Appliances, An 8 Foot Stone Island And Breakfast Bar With Loads Of Natural Light. Entertain Your Guests On Your Very Own 178 Sq.Ft.Terrace With Gas Bbq Hook-Up Or Go Up To The Stunning Roof Top Terrace
详情
- 上市时间: Tuesday, September 12, 2023
- 3D看房: View Virtual Tour for 603-25 Malcolm Road
- 城市: Toronto
- 社区: Leaside
- 详细地址: 603-25 Malcolm Road, Toronto, M4G 1X7, Ontario, Canada
- 客厅: Open Concept, Hardwood Floor, Walk-Out
- 厨房: Open Concept, Stone Counter, Stainless Steel Appl
- 挂盘公司: Red Roof Realty Inc. - Disclaimer: The information contained in this listing has not been verified by Red Roof Realty Inc. and should be verified by the buyer.



