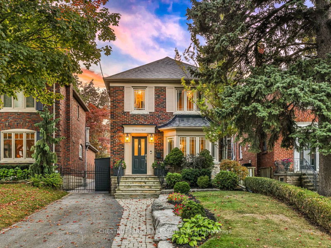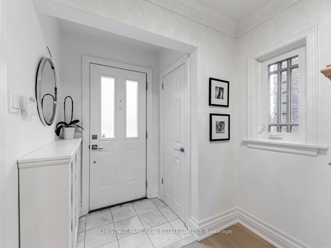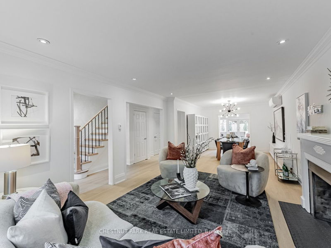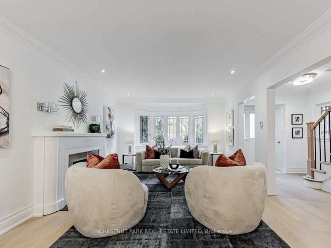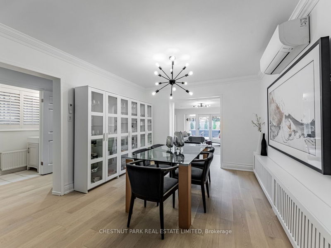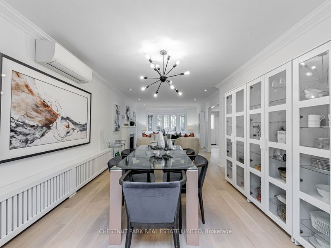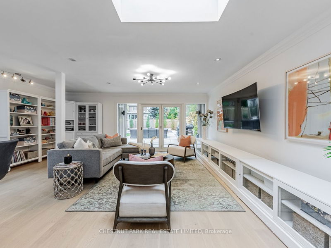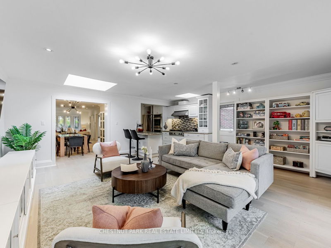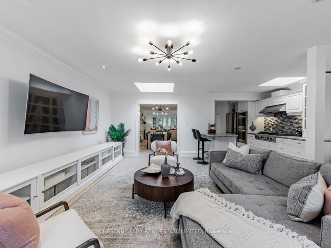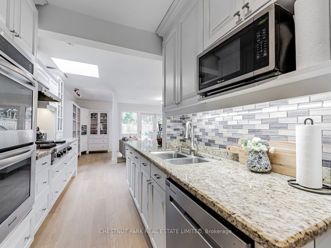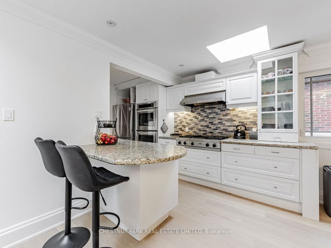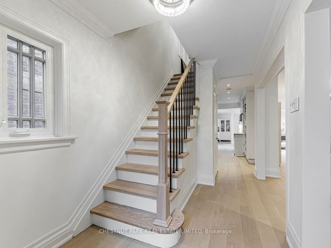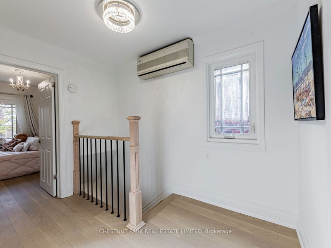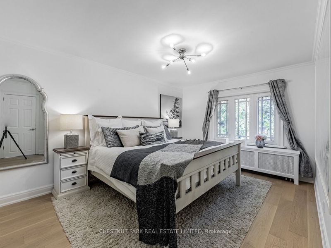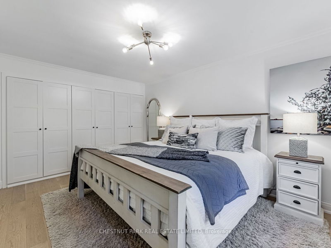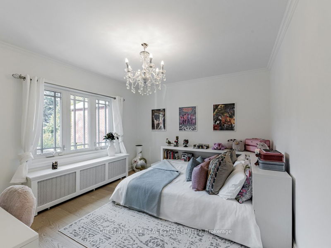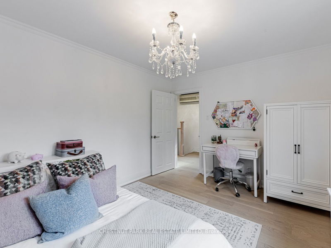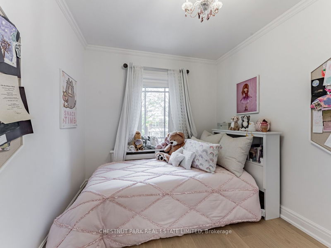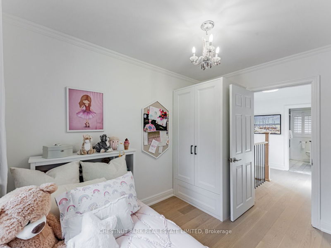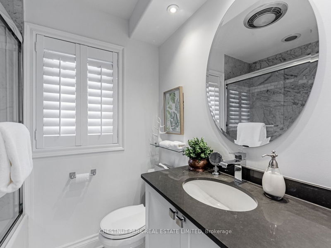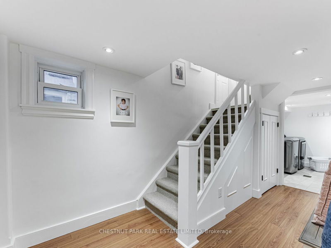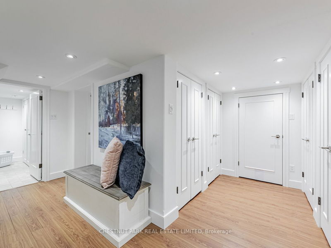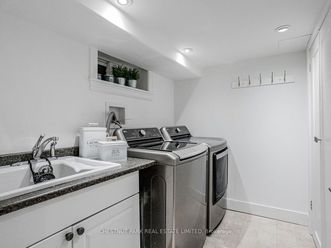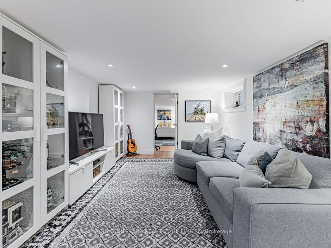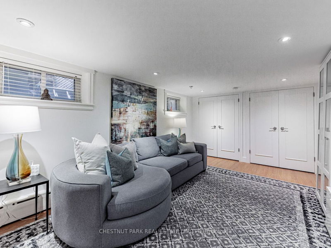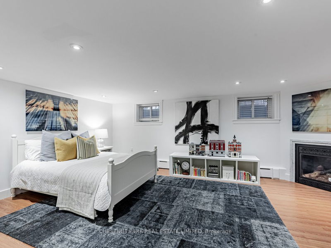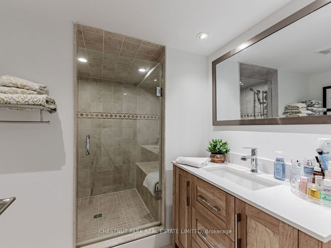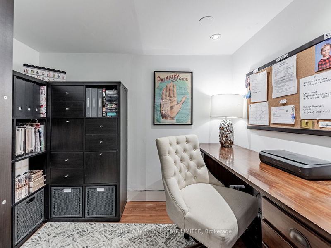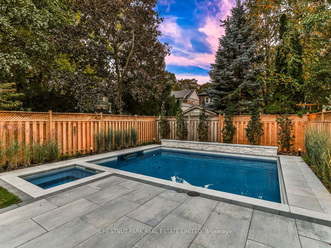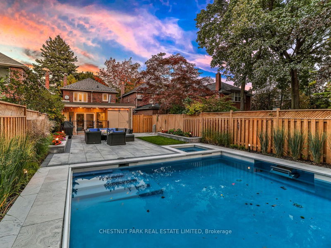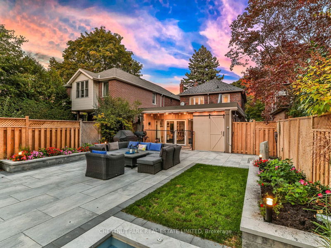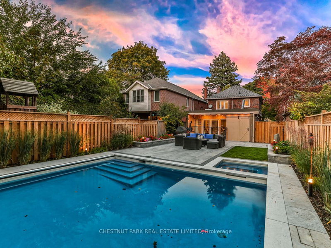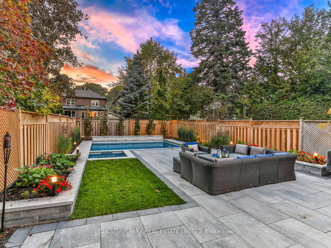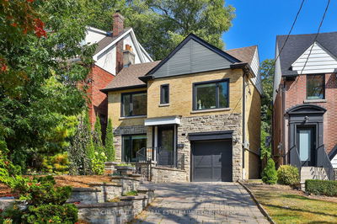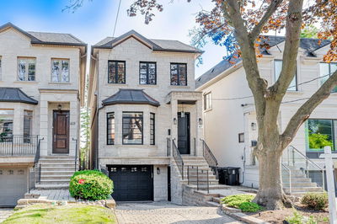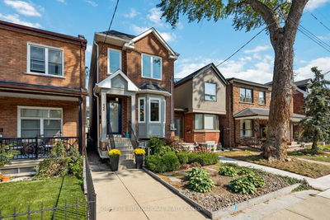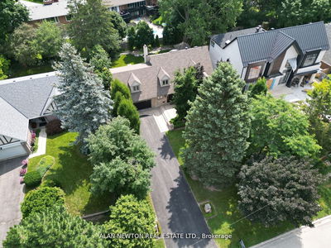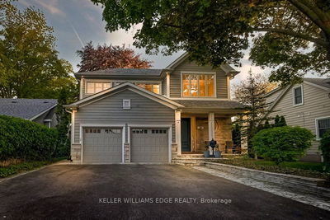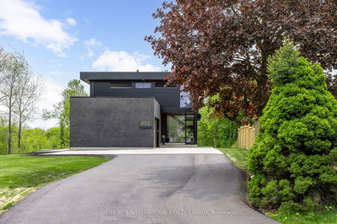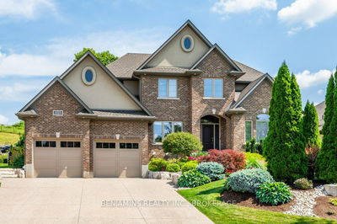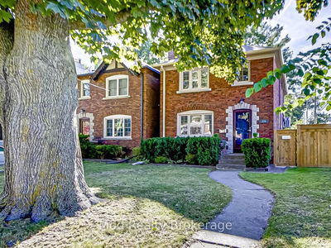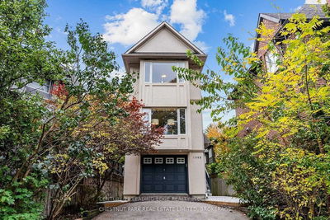Look no further! This recently renovated 3 plus 1-bedroom home checks all the boxes. Located on the most sought-after block of Hanna Rd in the heart of South Leaside, steps to top rated schools, parks and shops along Bayview. A seamless blend of traditional and contemporary design with an open concept floor plan affording exceptional family living space. Enjoy time with your loved ones and entertain in the sun filled great room with a well-appointed gourmet kitchen, breakfast bar and spacious family room. Step out to a tranquil private garden where you can enjoy elevated outdoor living with a stone patio, stunning contemporary pool, waterfall, and relaxing spa all set amongst professionally landscaped grounds. The primary room boasts a custom built-in closet, large window, and the main bath is elegantly finished in marble with modern fixtures. All the bedrooms are flooded in natural light. New hardwood floors, new crown molding, new glass folding door to garden.
详情
- 上市时间: Monday, November 06, 2023
- 3D看房: View Virtual Tour for 72 Hanna Road
- 城市: Toronto
- 社区: Leaside
- 交叉路口: Bayview & Millwood
- 详细地址: 72 Hanna Road, Toronto, M4G 3N1, Ontario, Canada
- 客厅: Hardwood Floor, Bay Window, Fireplace
- 家庭房: Hardwood Floor, Window Flr To Ceil, W/O To Garden
- 厨房: Modern Kitchen, Breakfast Bar, Stainless Steel Appl
- 挂盘公司: Chestnut Park Real Estate Limited - Disclaimer: The information contained in this listing has not been verified by Chestnut Park Real Estate Limited and should be verified by the buyer.

