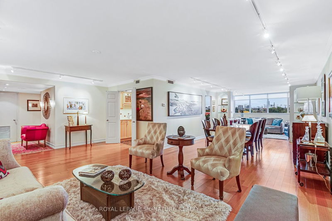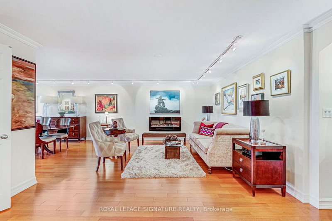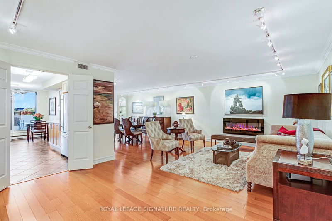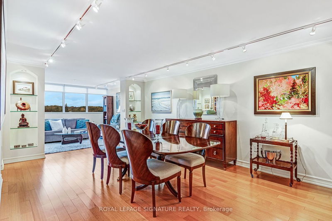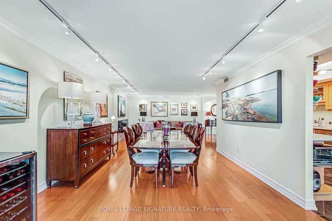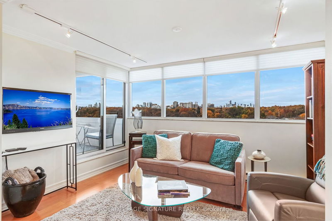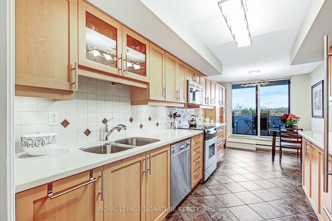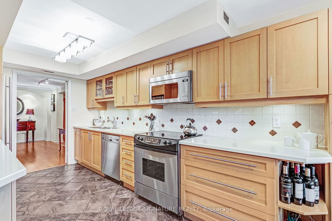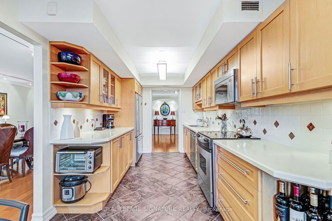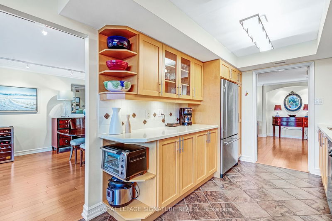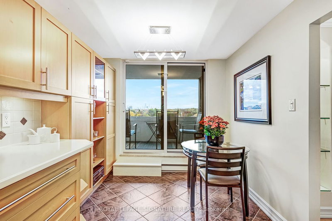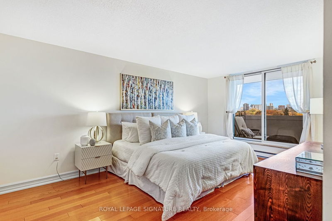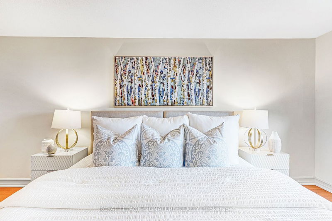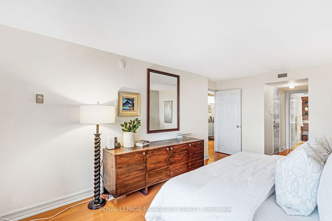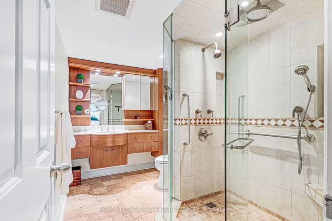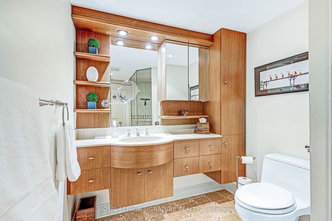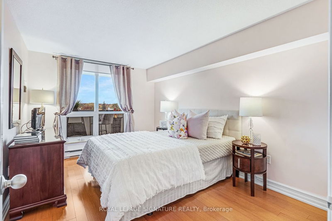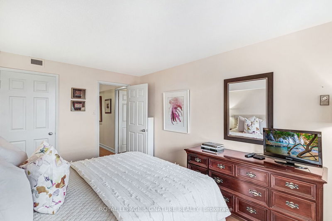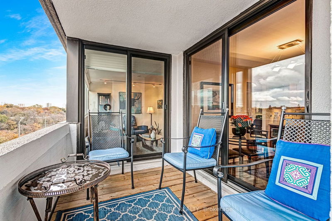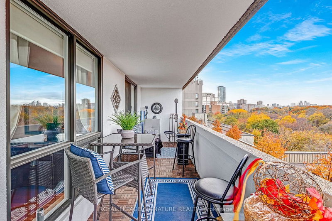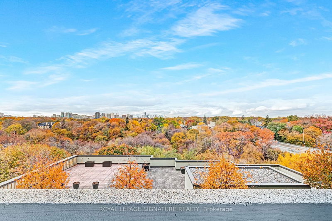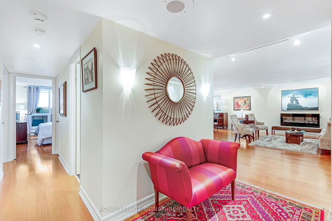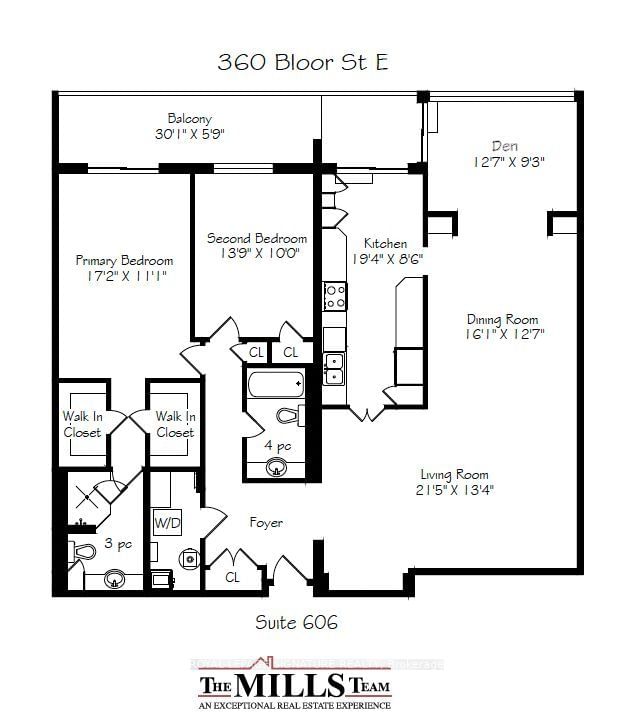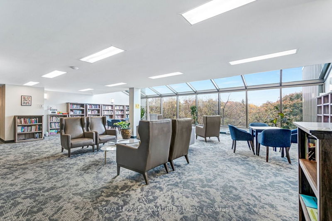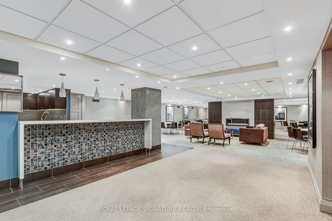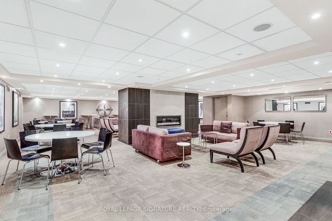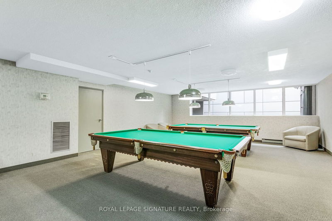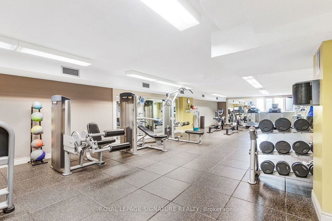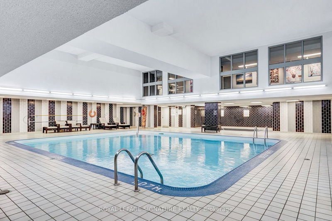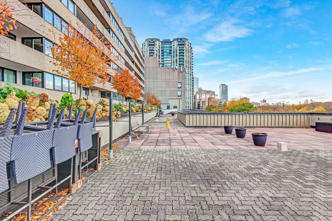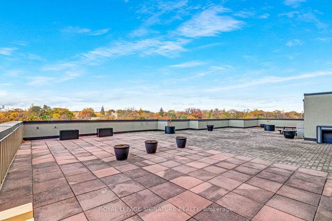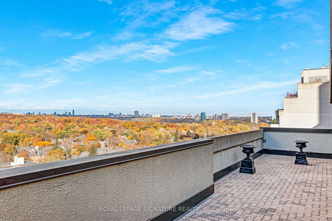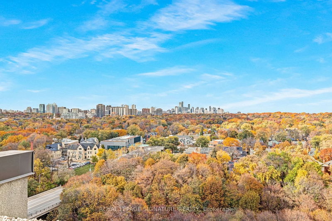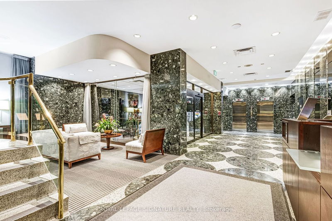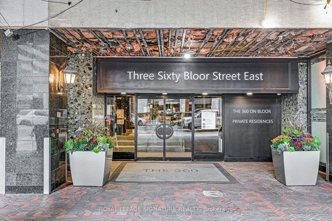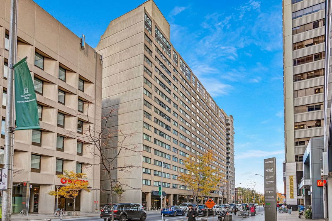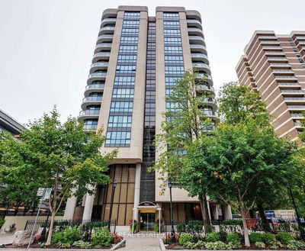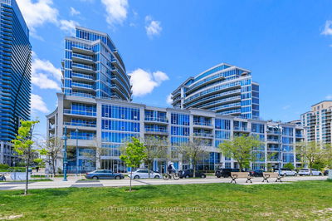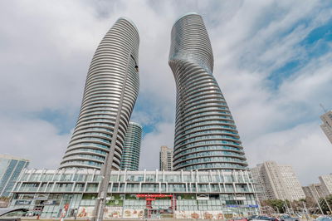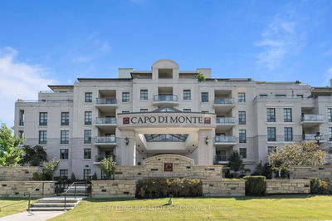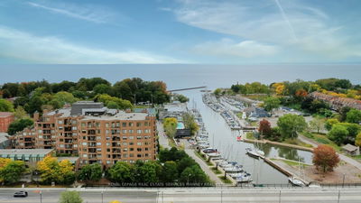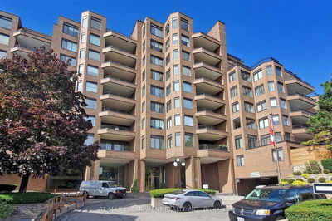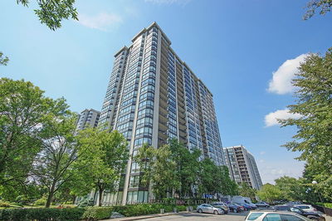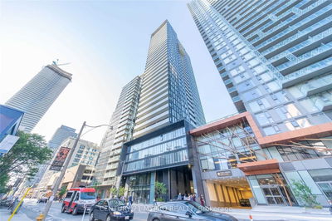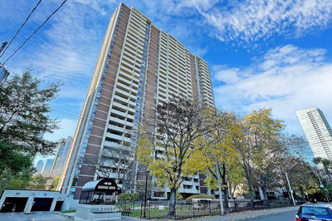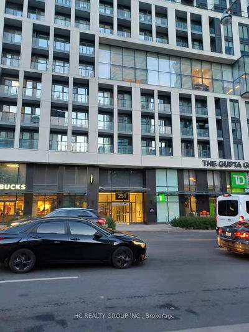Discover the pinnacle of urban luxury living in this exceptional 2-bedroom plus den condo, situated high above the Rosedale Valley Ravine. With breathtaking 365-day-a-year views from every room and a generous terrace, this 1,659 sq ft residence offers spacious, renovated, and architecturally exquisite living spaces with curved alcoves, making it an entertainer's and art lover's dream. This home is perfect for empty nesters, professional couples, or young families, who want to enjoy the benefits of city living without compromising on space! Renovated & move-in ready with eat-in kitchen, den/home office, large primary bedroom with his & hers walk-in closets, a laundry room with storage, professionally painted, hardwood floors, and storage galore! Three walk-outs to the terrace, ideal for alfresco dining! Owned parking & large locker. Amazing Walk/Bike/Transit Scores! Walking distance to subway, Yorkville & all the amenities, restaurants, shops, and conveniences of living on Bloor St.!
详情
- 上市时间: Thursday, November 02, 2023
- 3D看房: View Virtual Tour for 606-360 Bloor Street E
- 城市: Toronto
- 社区: Rosedale-Moore Park
- 详细地址: 606-360 Bloor Street E, Toronto, M4W 3M3, Ontario, Canada
- 客厅: Hardwood Floor, Combined W/Dining, Open Concept
- 厨房: Stainless Steel Appl, Eat-In Kitchen, W/O To Balcony
- 挂盘公司: Royal Lepage Signature Realty - Disclaimer: The information contained in this listing has not been verified by Royal Lepage Signature Realty and should be verified by the buyer.

