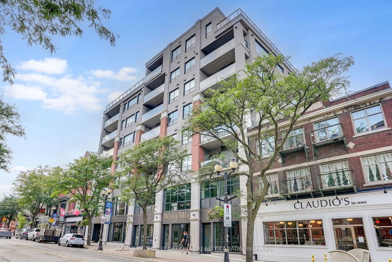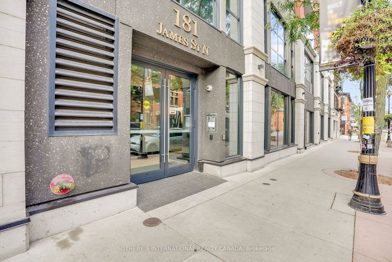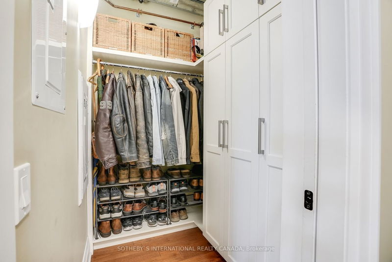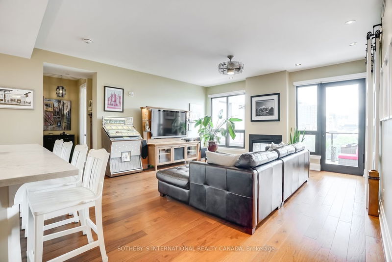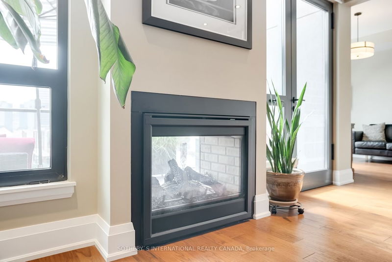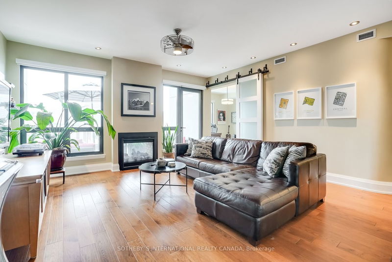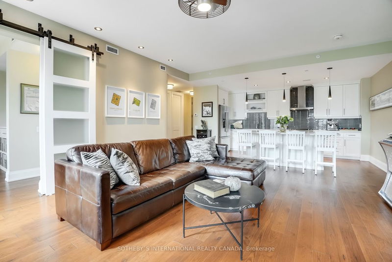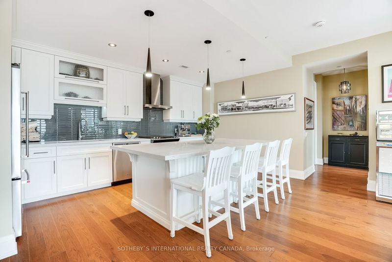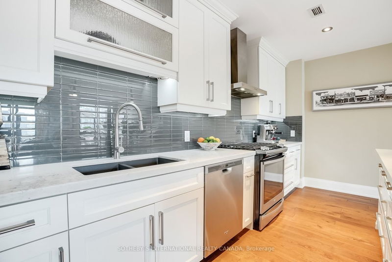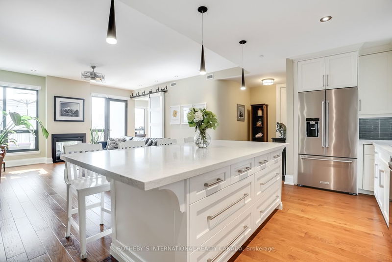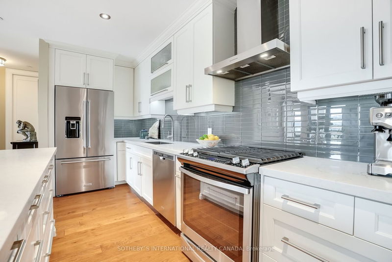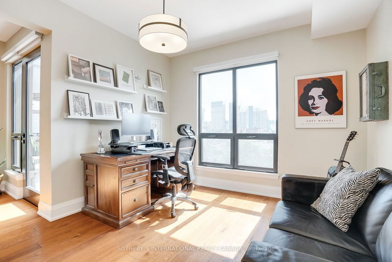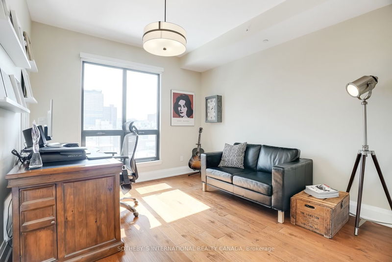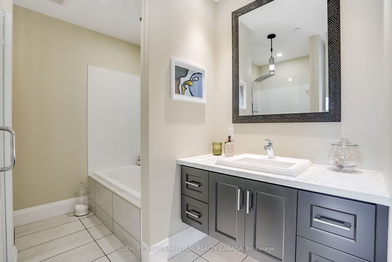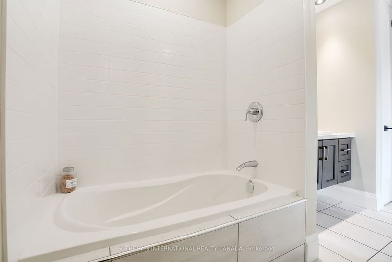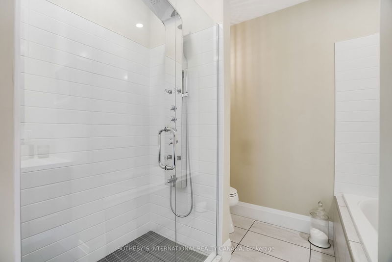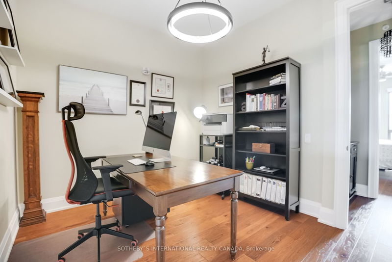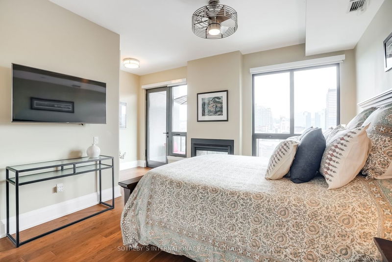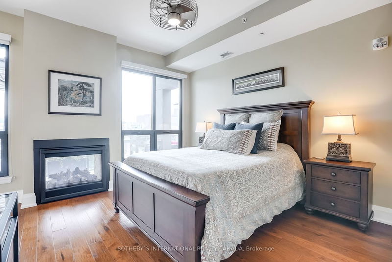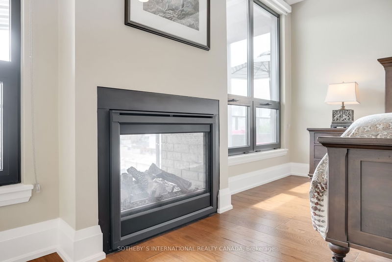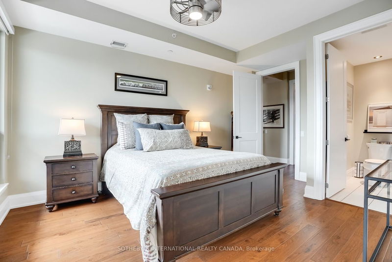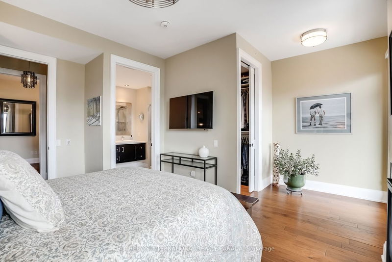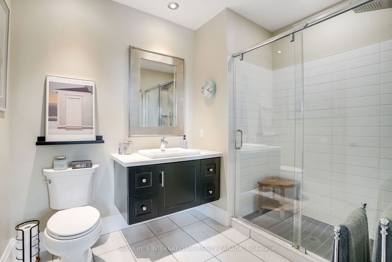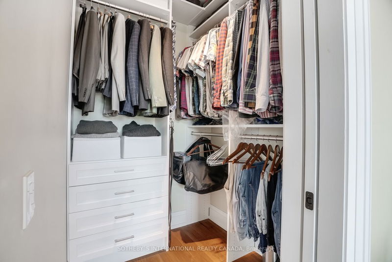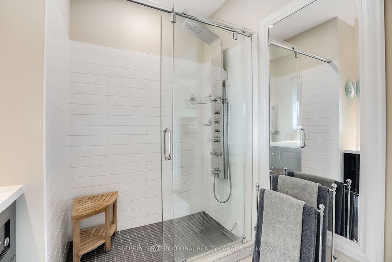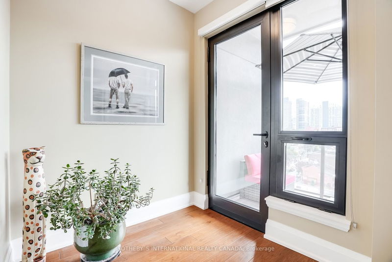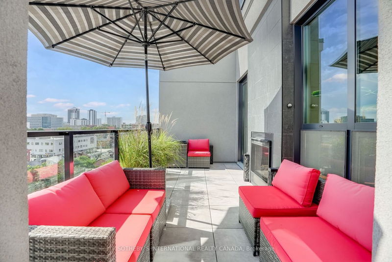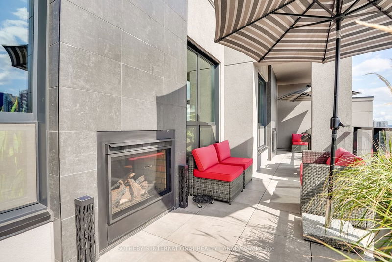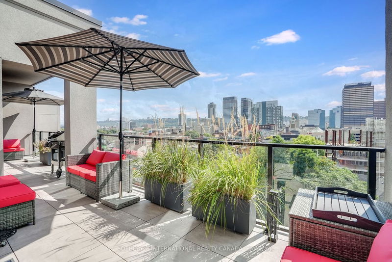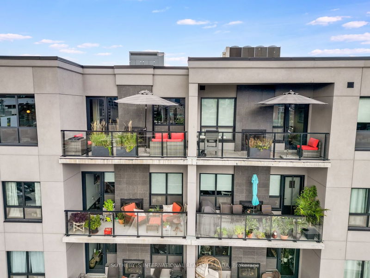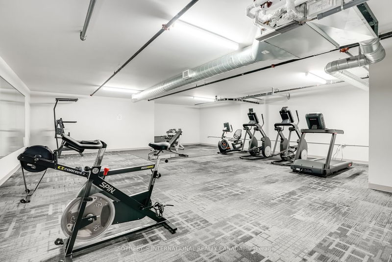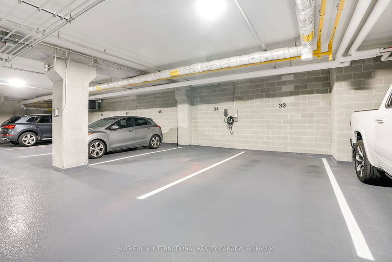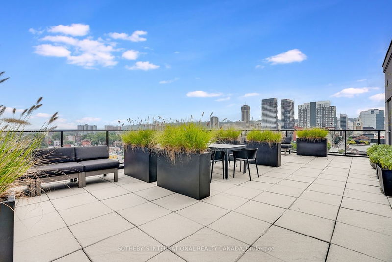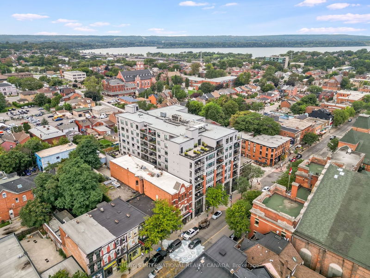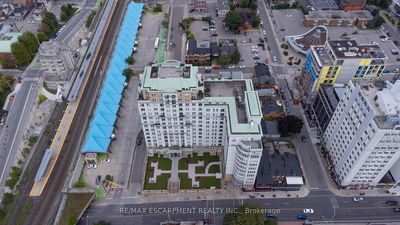This sprawling luxury penthouse in the James North arts and restaurant district is a rare offering with 1470 sq ft of space plus a huge terrace. Features include extra sound insulation, custom Barzotti kitchen, 3/4" hickory floors, 7' doors, Belgian window/door hardware, motorized window blinds, and TWO owned indoor parking spaces with EV charger! The generous floor plan is anchored by a central living room with indoor-outdoor fireplace and breathtaking chef's kitchen. Adjacent to the living area are two large bedrooms with ensuites. The primary suite even its own indoor-outdoor gas fireplace. Across from the primary bedroom is a private office/den. Accessed from the primary suite and living room, the huge terrace offers spectacular views of Hamilton's skyline. Condo fees include heat, A/C, water & gas! Situated in one of Hamilton's most desirable districts, surrounded by cafes, galleries and shops, the location is close to everything. This just might be the finest unit in Hamilton!
详情
- 上市时间: Thursday, September 14, 2023
- 3D看房: View Virtual Tour for Ph3-181 James Street N
- 城市: Hamilton
- 社区: Central
- 详细地址: Ph3-181 James Street N, Hamilton, L8R 2K9, Ontario, Canada
- 客厅: 2 Way Fireplace, W/O To Balcony
- 厨房: Quartz Counter
- 挂盘公司: Sotheby`S International Realty Canada - Disclaimer: The information contained in this listing has not been verified by Sotheby`S International Realty Canada and should be verified by the buyer.

