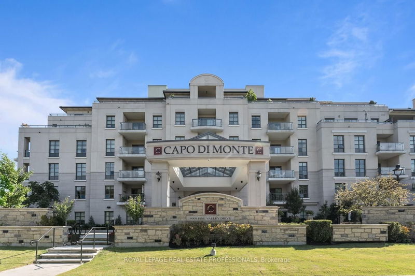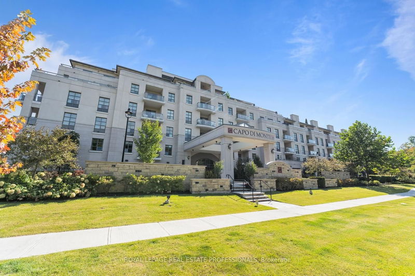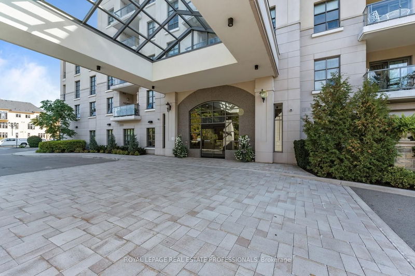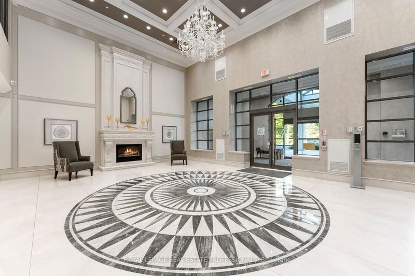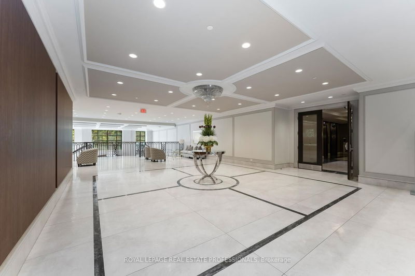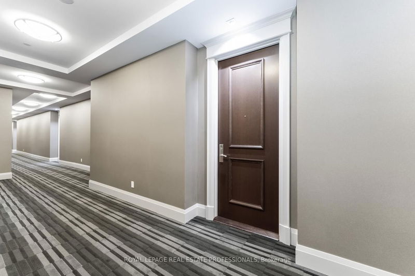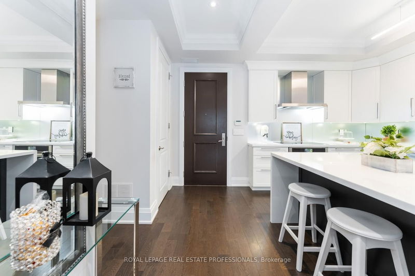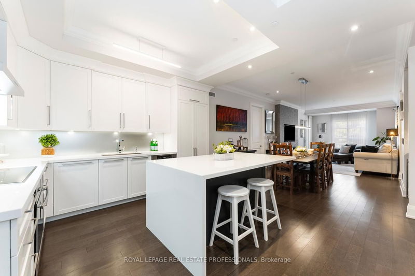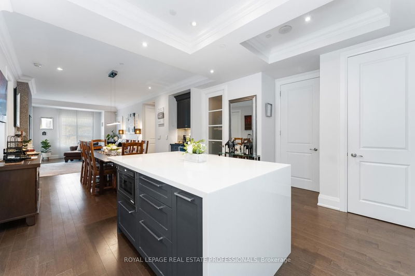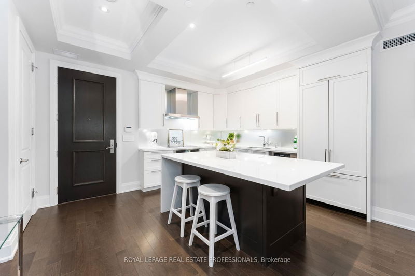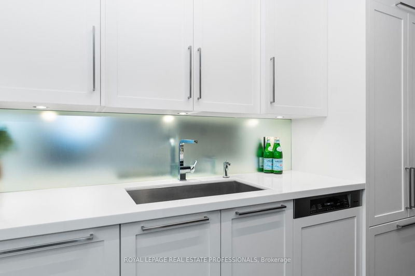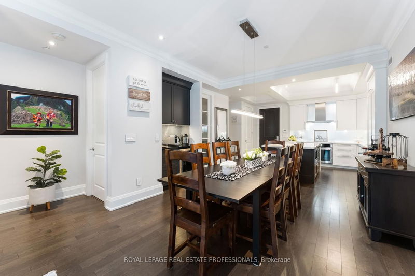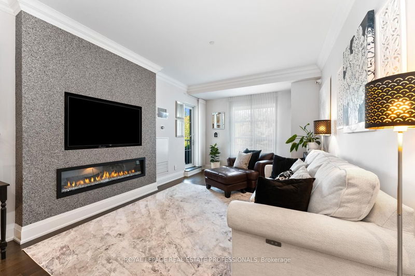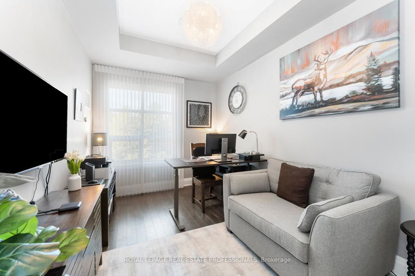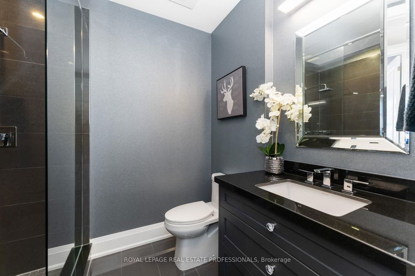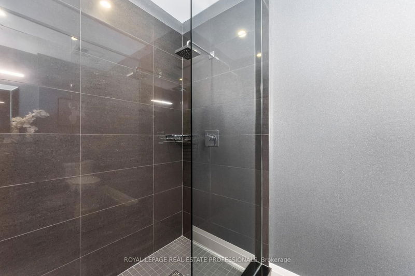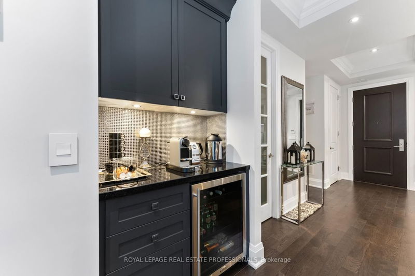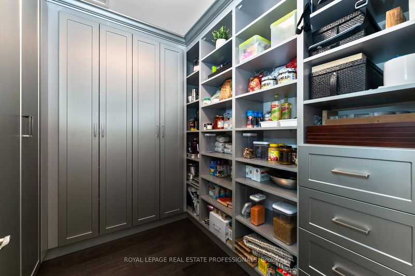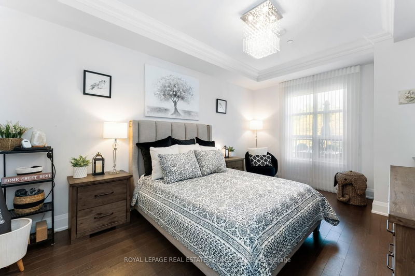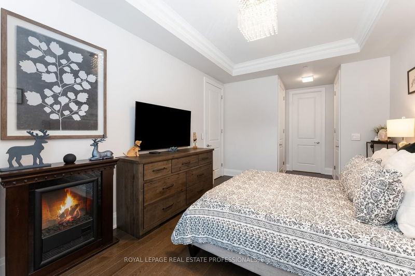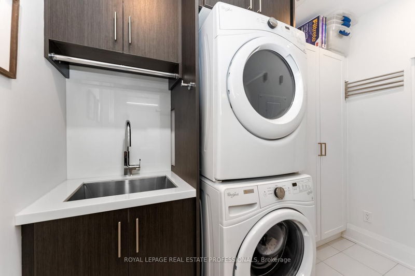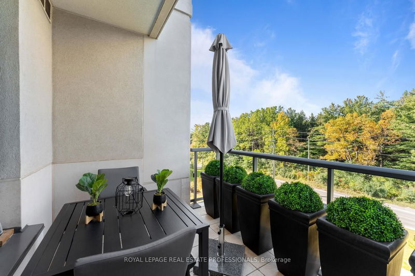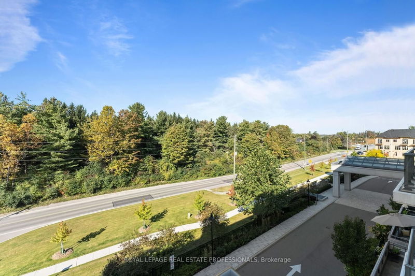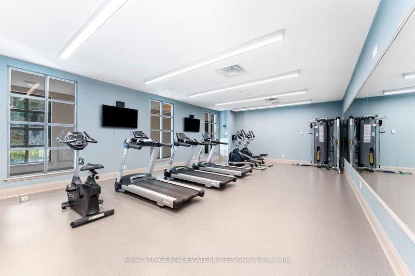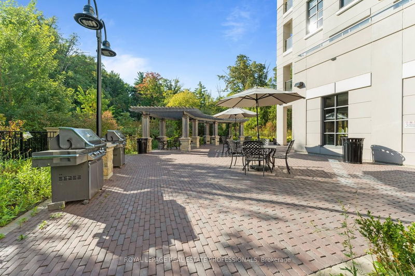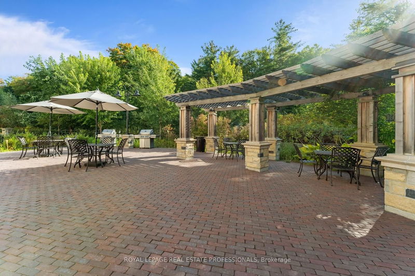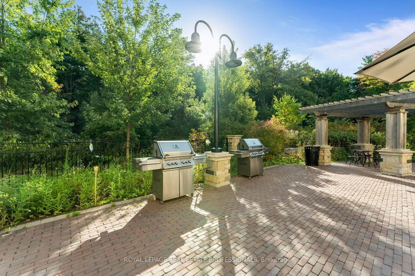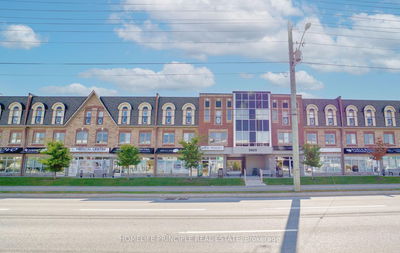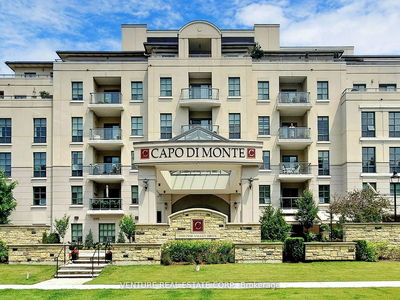No expense spared. Attention to detail. Stunning & Professionally Designed For Luxurious Living In A Low-Rise Boutique Style Condo. 9'10" Smooth Ceilings, 8' Doorways, Crown Mouldings, Hardwood Floors, Built-In Closet Organizers. Custom Design Kitchen With Upgraded Countertop/Backsplash & Appliances. Built-In Coffee/Wine Station Include "Marvel" Bar Fridge. Upgraded Bath Vanities, Faucets & Showers Tiles. Custom Built-In Wall Unit Include T.V. & Electric Linear Fireplace. Please See List Of Numerous Upgrades In Attachments. Den converted to pantry.
详情
- 上市时间: Wednesday, September 27, 2023
- 3D看房: View Virtual Tour for 410-9909 Pine Valley Drive
- 城市: Vaughan
- 社区: Vellore Village
- 详细地址: 410-9909 Pine Valley Drive, Vaughan, L4H 4M1, Ontario, Canada
- 客厅: Combined W/Dining, Fireplace, W/O To Balcony
- 厨房: Centre Island, B/I Appliances, Glass Counter
- 挂盘公司: Royal Lepage Real Estate Professionals - Disclaimer: The information contained in this listing has not been verified by Royal Lepage Real Estate Professionals and should be verified by the buyer.

