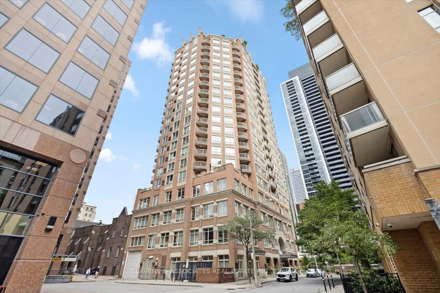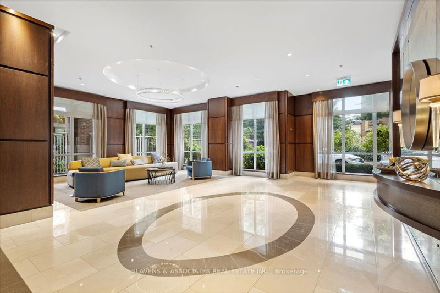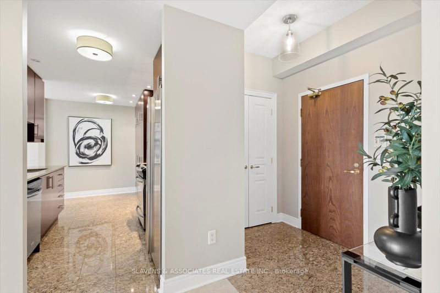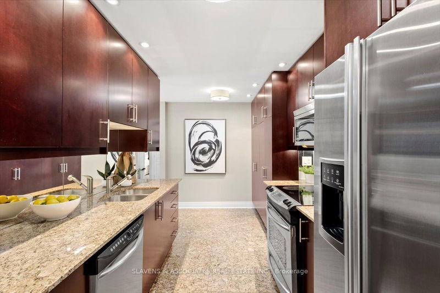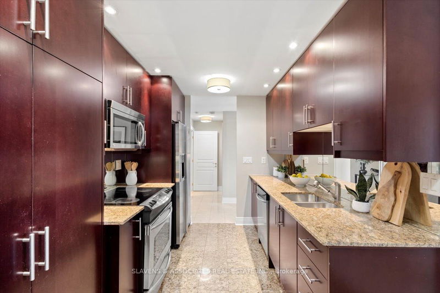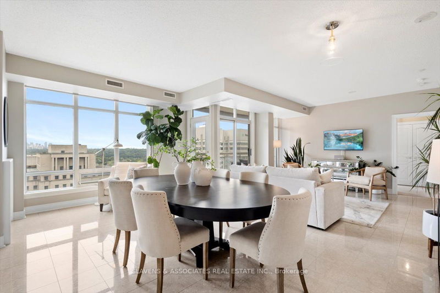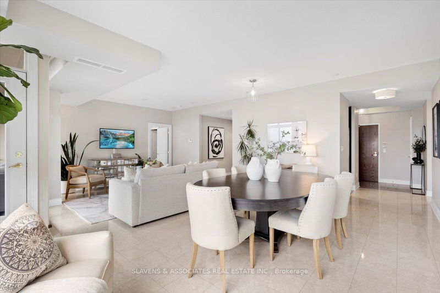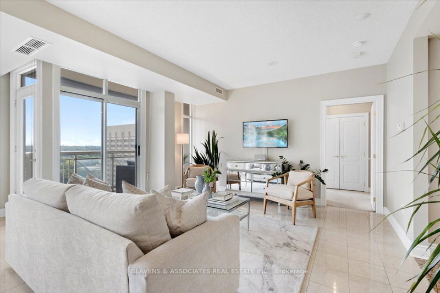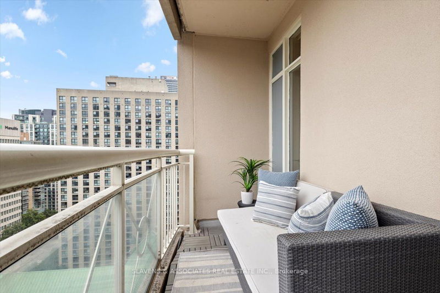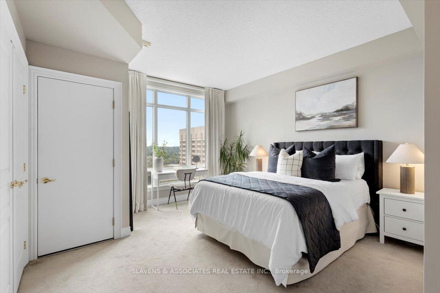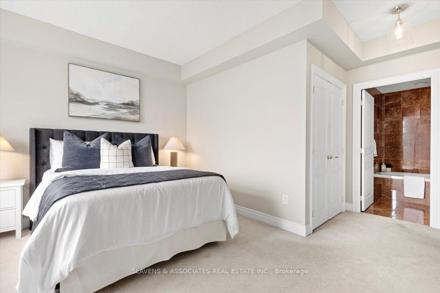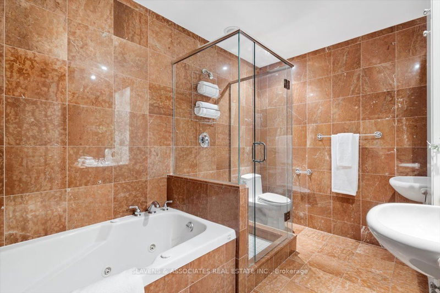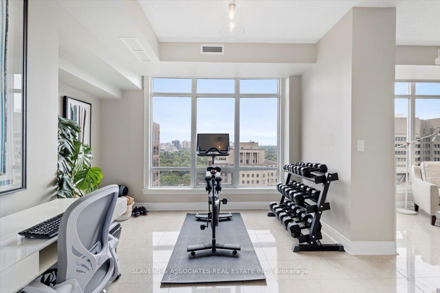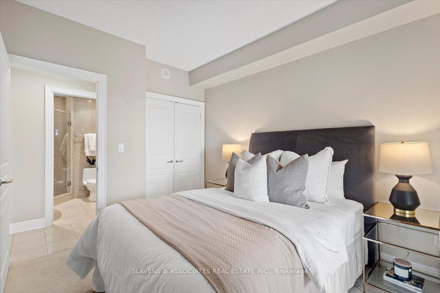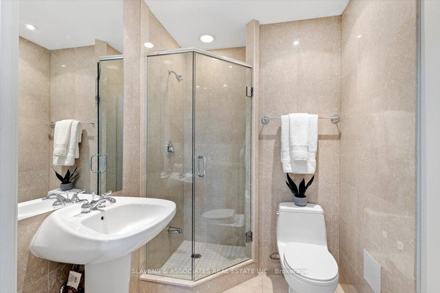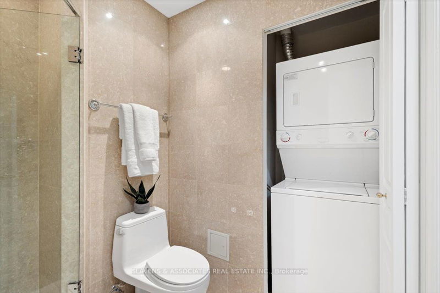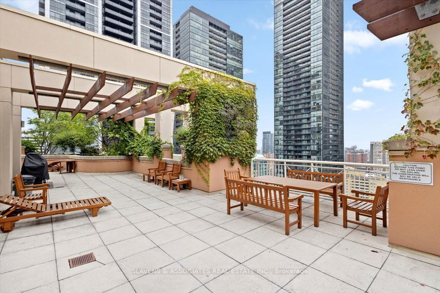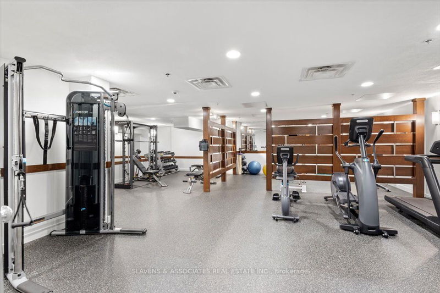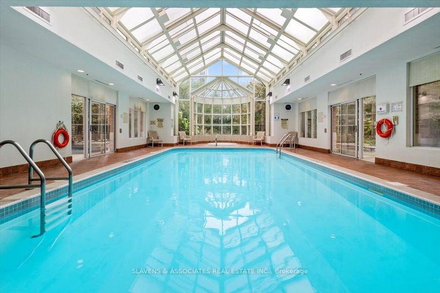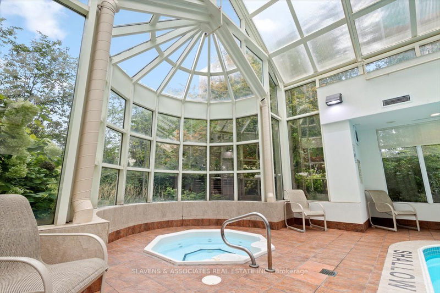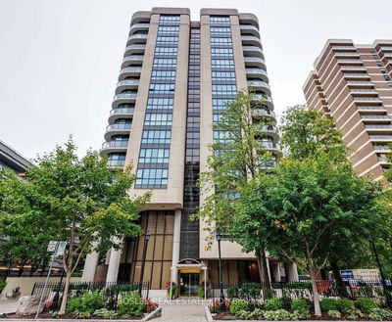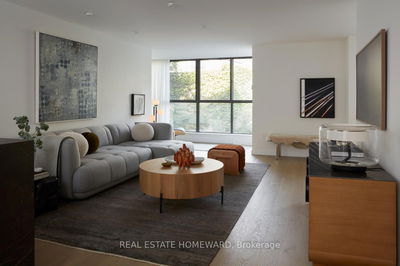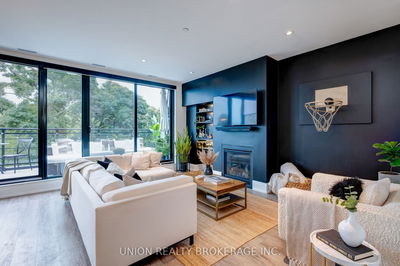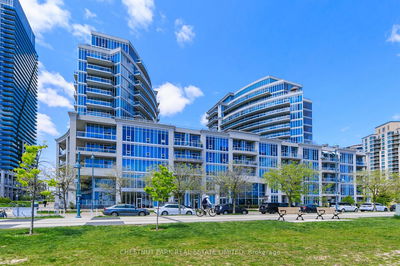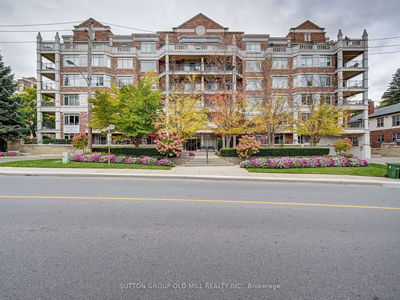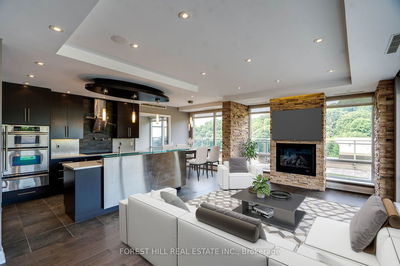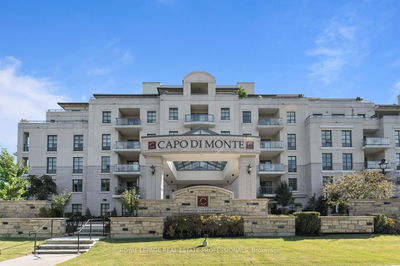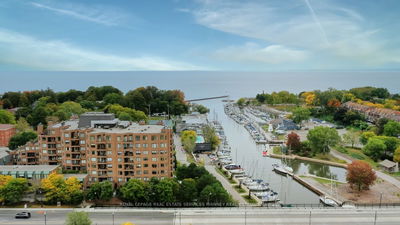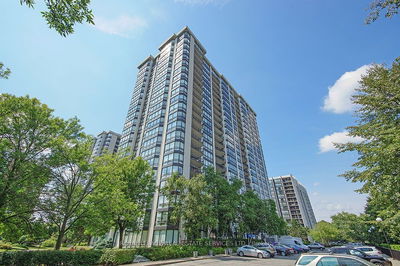The Bloor Walk, at 100 Hayden St, is a secret pocket of luxury living. Located on a quiet cul-de-sac, this 2+1 bed, 2bath condo is the best of downtown living with unparalleled views! Suite 2002 enjoys an enormous living/dining area w/gas fireplace & plenty of space to entertain. Granite-topped kitchen has full-sized SS appliances, Generous counter space and tons of storage. The den can be used as a gym, home office - or both! The principal bedroom fits a king sized bed with enough room for a sitting area & boasts 3 (yes 3!) double closets & a spa-inspired 5-pc ensuite. Off the entryway, w/double closet, lies the 2nd BR. Here you'll find more closet space & a 3pc bath, incl. hidden ensuite laundry. Marble Floors throughout the main living areas & Built-Ins in every closet. Parking & locker are located on the same floor. Located around the corner from Yorkville, steps from Yonge & Bloor, across from TTC (both Bloor & Yonge Lines) & Minutes to the DVP.
详情
- 上市时间: Monday, October 23, 2023
- 3D看房: View Virtual Tour for 2002-100 Hayden Street
- 城市: Toronto
- 社区: Church-Yonge Corridor
- 详细地址: 2002-100 Hayden Street, Toronto, M4Y 3C7, Ontario, Canada
- 厨房: Granite Counter, Stainless Steel Appl, Pantry
- 客厅: Marble Floor, Combined W/Dining, W/O To Balcony
- 挂盘公司: Slavens & Associates Real Estate Inc. - Disclaimer: The information contained in this listing has not been verified by Slavens & Associates Real Estate Inc. and should be verified by the buyer.

