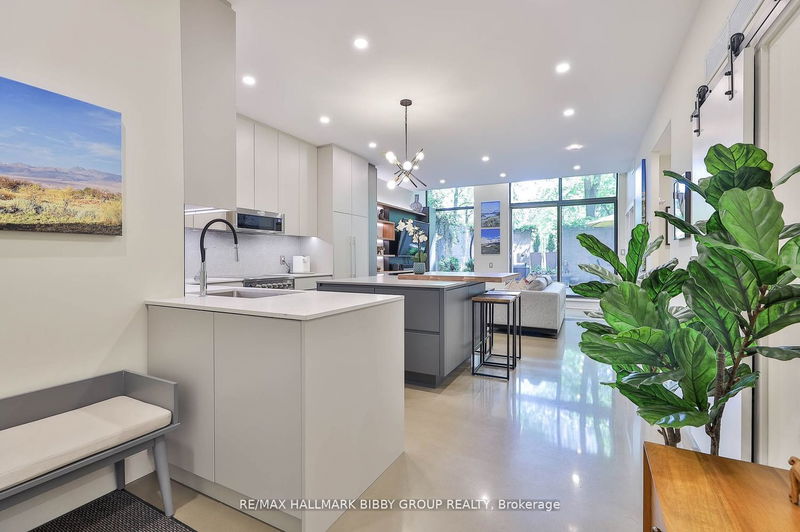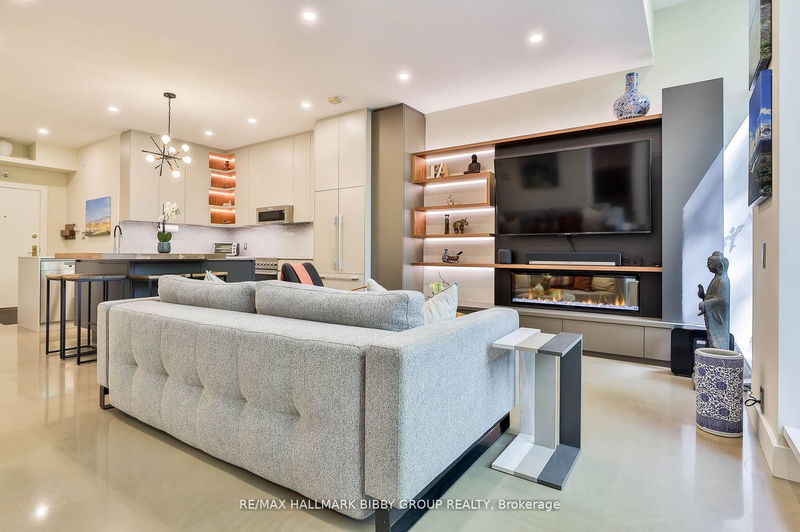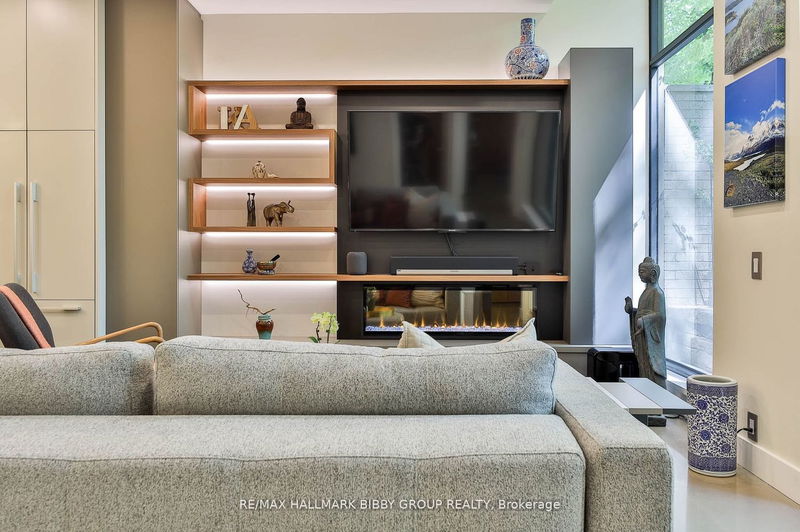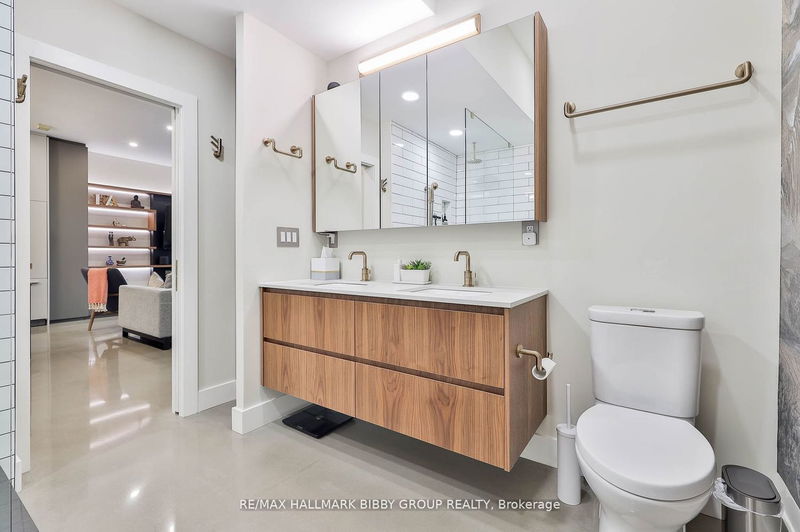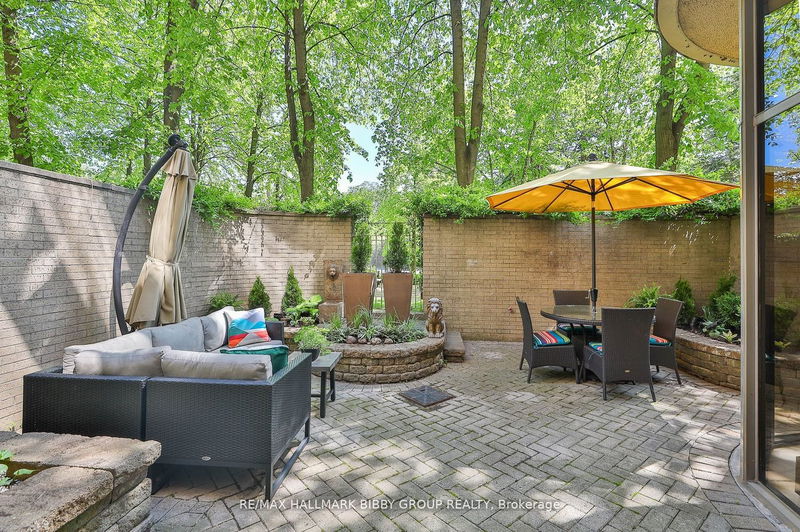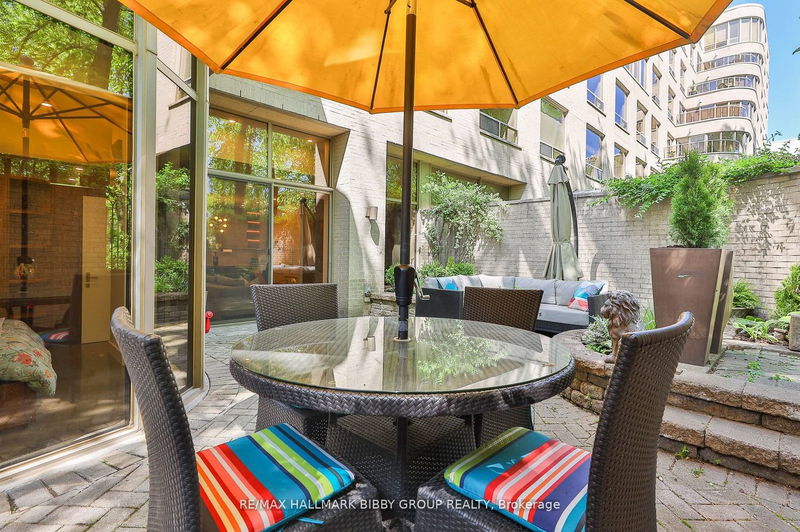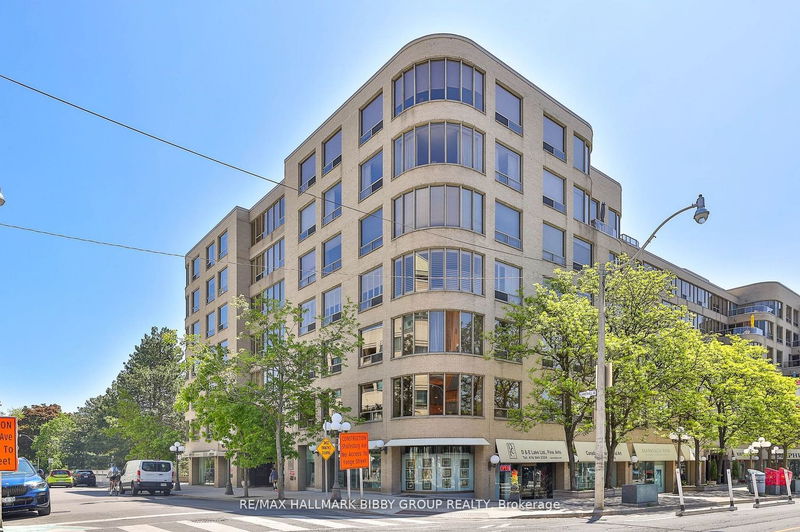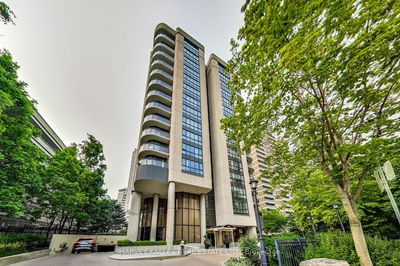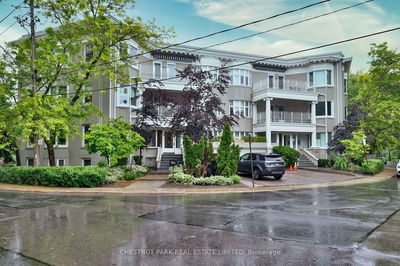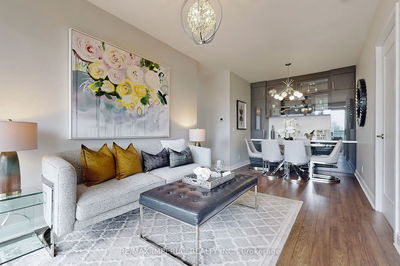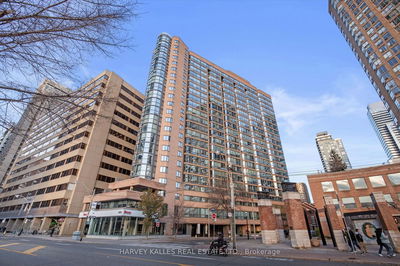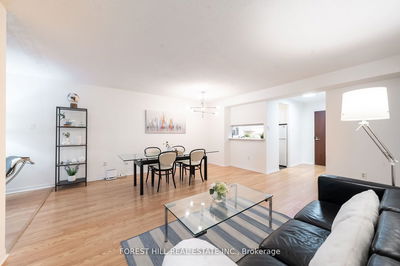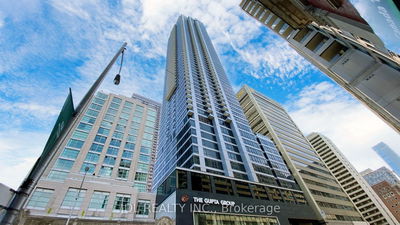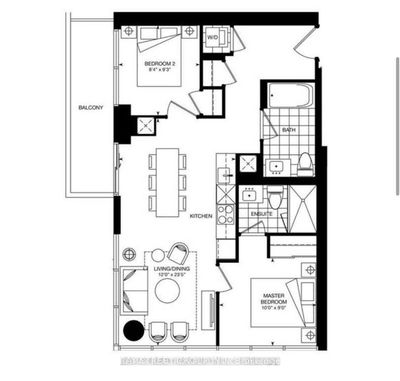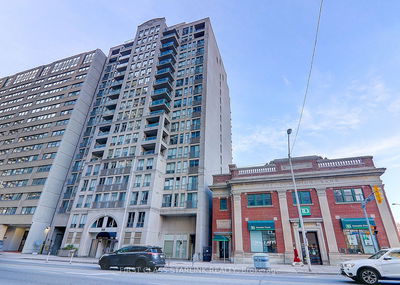Meticulously Updated Throughout & Fully Reimagined With Only The Finest Of Materials, This Two-Bedroom Summerhill Oasis Combines Artistic Architectural Detail & Great Attention To Design. The Engaging Living & Dining Room Showcases Walnut Millwork, An Intimate Fireplace And Wall To Wall Windows Which Dramatically Open To A Private, East-Facing 435 Square Foot Garden Terrace Oasis. The Rarely-Offered Main Floor Terrace Provides Convenient Access To Both The Tennis Court & Rear Gardens. The Brand New Modern Kitchen Provides The Perfect Atmosphere For Chefs Featuring Top Of The Line Appliances & A Large Center Island. The Breathtaking Primary Bedroom Retreat Embraces Natural Light With Large Floor To Ceiling Windows & Overlooks The Private Rear Garden. The Flexible Second Bedroom Is Perfect For A Home Office & Guests, It Includes A Top Of The Line Murphy Bed & Custom Walnut Millwork. The Indulgent Five Piece Spa-Like Bathroom Oasis Features A Large Shower & Freestanding Tub.
详情
- 上市时间: Tuesday, July 04, 2023
- 3D看房: View Virtual Tour for 105-1177 Yonge Street
- 城市: Toronto
- 社区: Rosedale-Moore Park
- 详细地址: 105-1177 Yonge Street, Toronto, M4T 2Y4, Ontario, Canada
- 客厅: Concrete Floor, East View, W/O To Terrace
- 厨房: Concrete Floor, Centre Island, Stainless Steel Appl
- 挂盘公司: Re/Max Hallmark Bibby Group Realty - Disclaimer: The information contained in this listing has not been verified by Re/Max Hallmark Bibby Group Realty and should be verified by the buyer.


