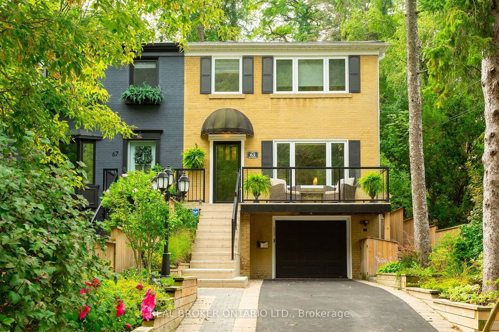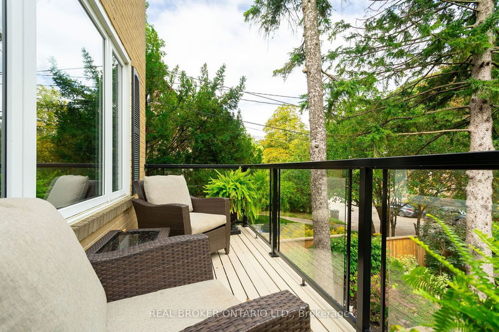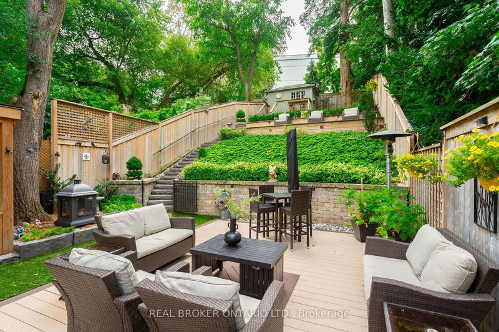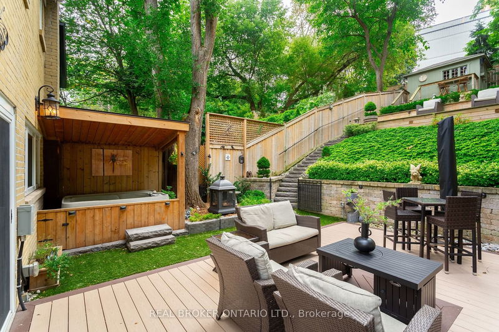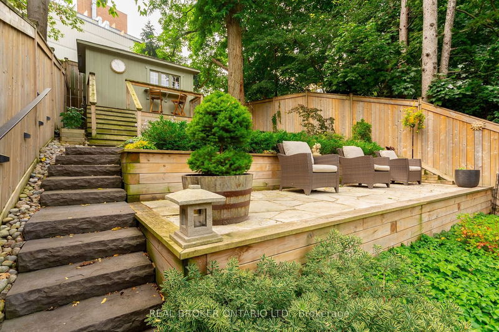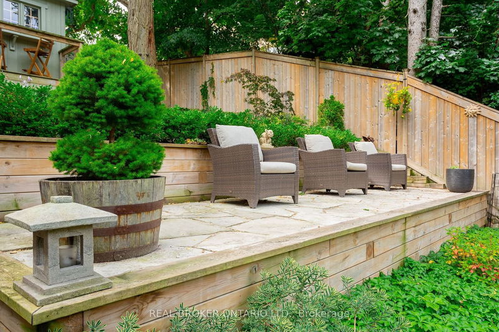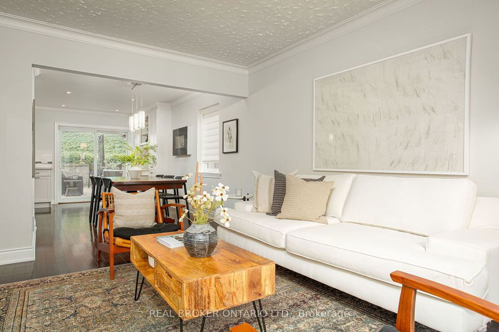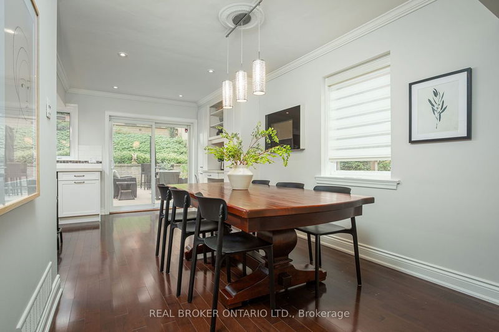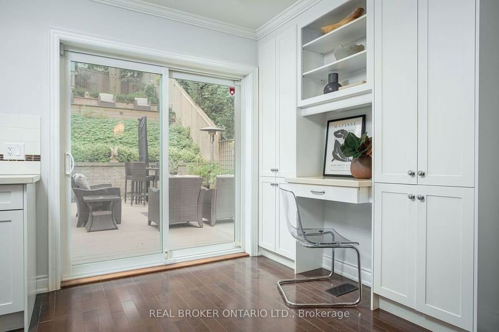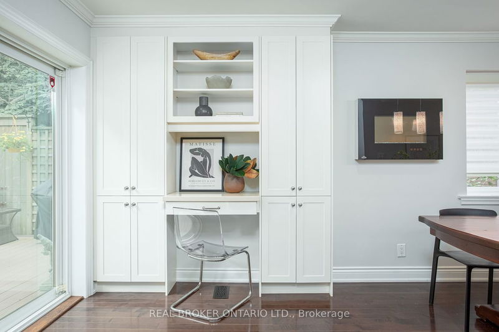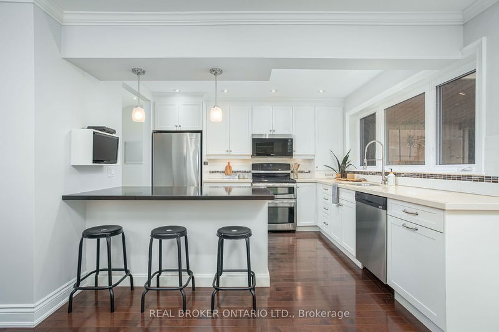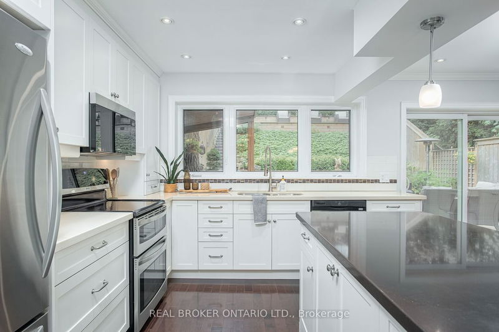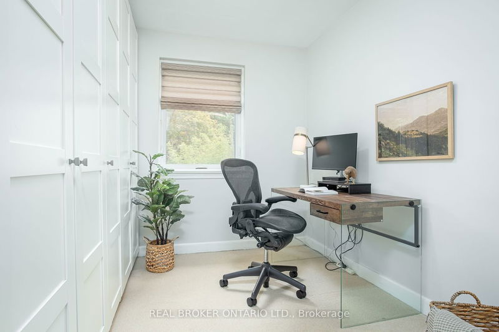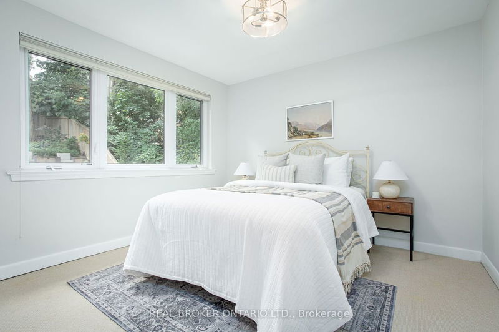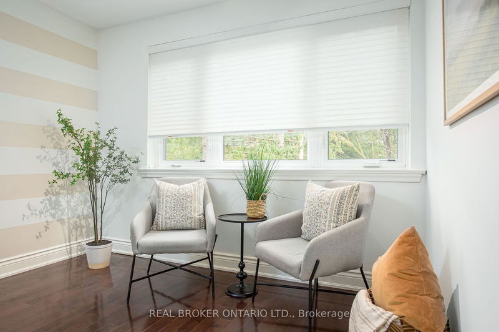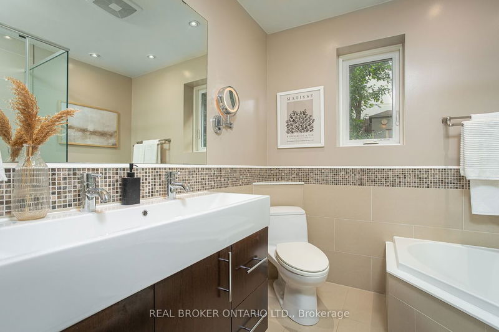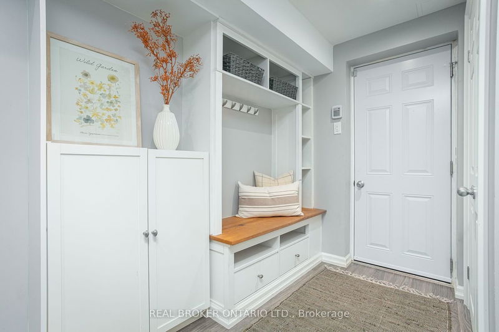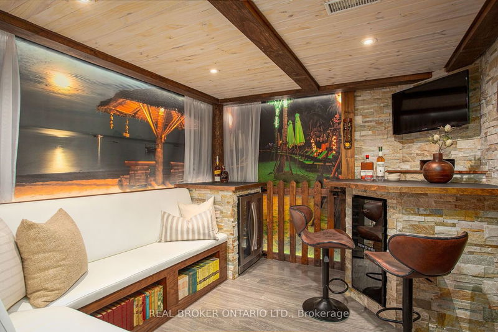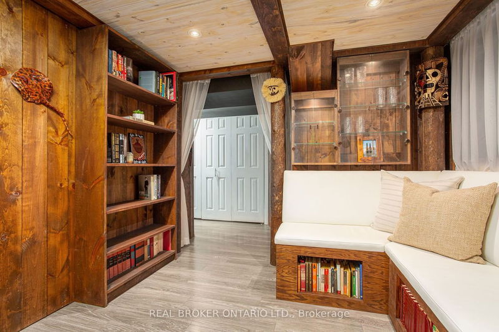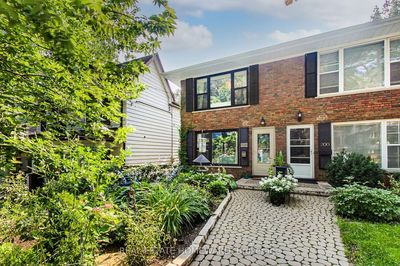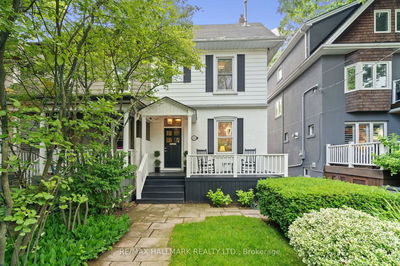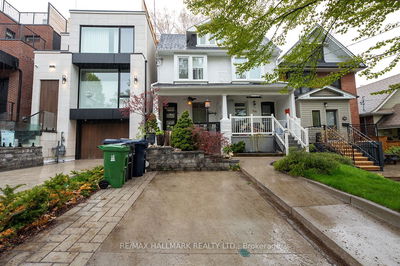Welcome to your dream home nestled in the Upper Beach; one of Toronto's most coveted neighborhoods. This large semi-detached house offers the perfect blend of comfort, style and natural beauty. This sought after street boasts a strong community vibe. Beautiful landscaping greets you with 3 car parking plus a heated garage. Inside a bright and airy living room with large picture windows looking out onto the tree lined and tranquil Cres. A large Chef's Kitchen with breakfast bar is perfect for entertaining and growing families. Sliding doors and a wall of windows showcase and lead out to a professionally landscaped backyard that is both elegant and fun! This low-maintenance, perennial yard is a showstopper throughout the year adding to the feeling of being immersed in nature. The basement 'tiki bar', professionally designed and constructed by HGTV, is a must see! Bedrooms upstairs boast plenty of storage and treed views from every window. The embodiment of tranquil urban living!
详情
- 上市时间: Tuesday, September 12, 2023
- 3D看房: View Virtual Tour for 65 Glen Davis Crescent
- 城市: Toronto
- 社区: The Beaches
- 详细地址: 65 Glen Davis Crescent, Toronto, M4E 1X7, Ontario, Canada
- 客厅: Open Concept, Hardwood Floor, Large Window
- 厨房: Stainless Steel Appl, Hardwood Floor, W/O To Garden
- 挂盘公司: Real Broker Ontario Ltd. - Disclaimer: The information contained in this listing has not been verified by Real Broker Ontario Ltd. and should be verified by the buyer.



