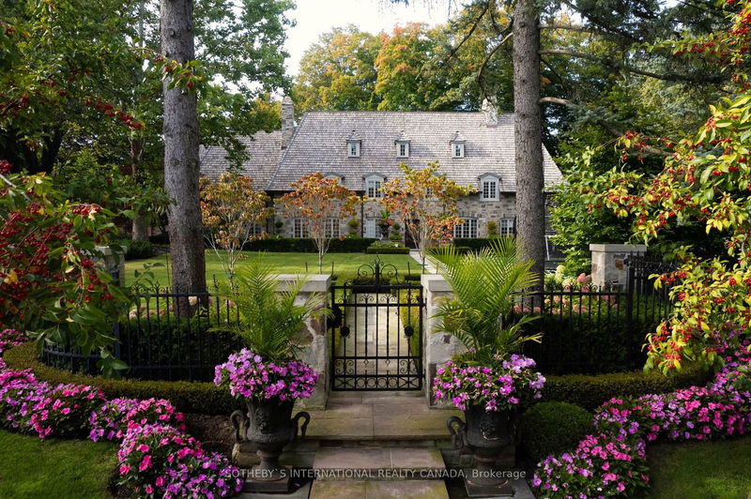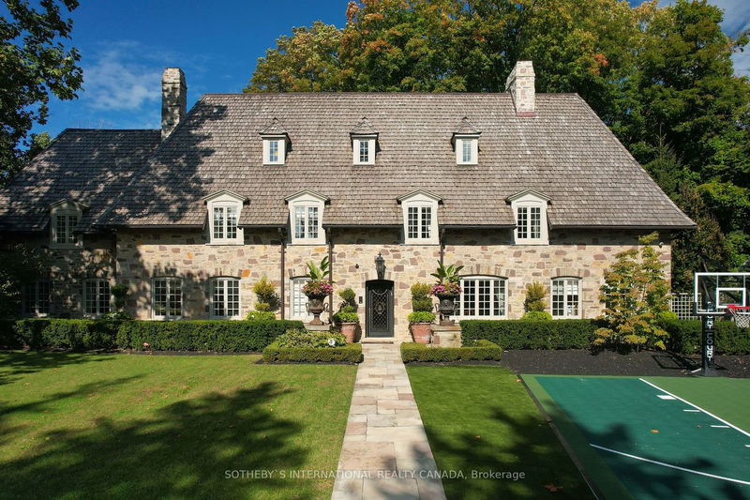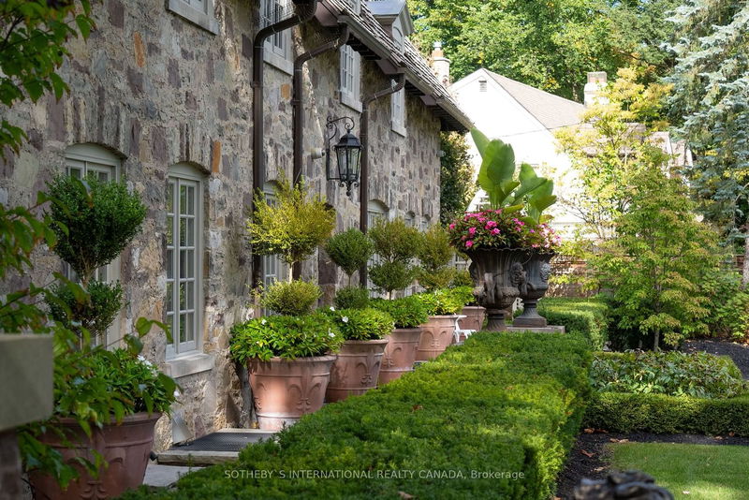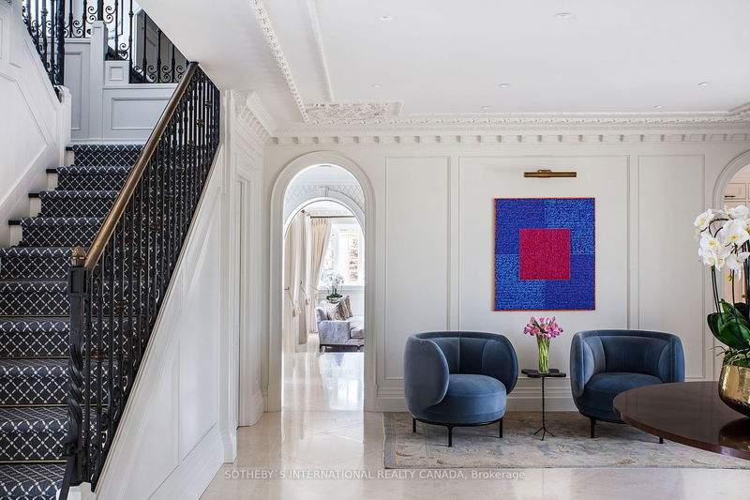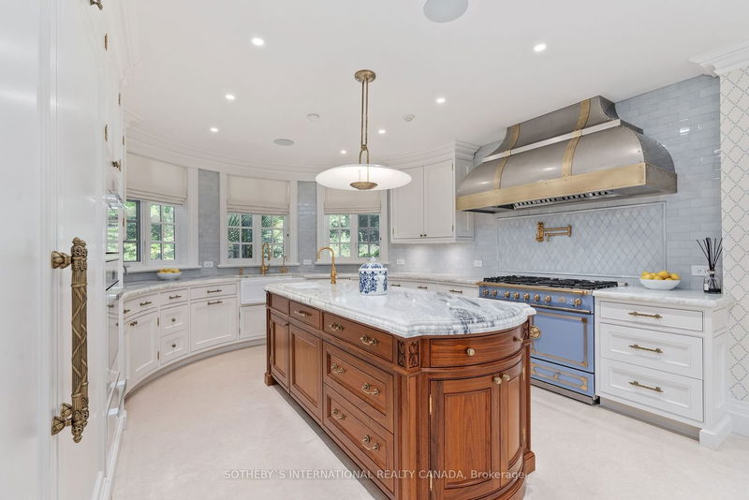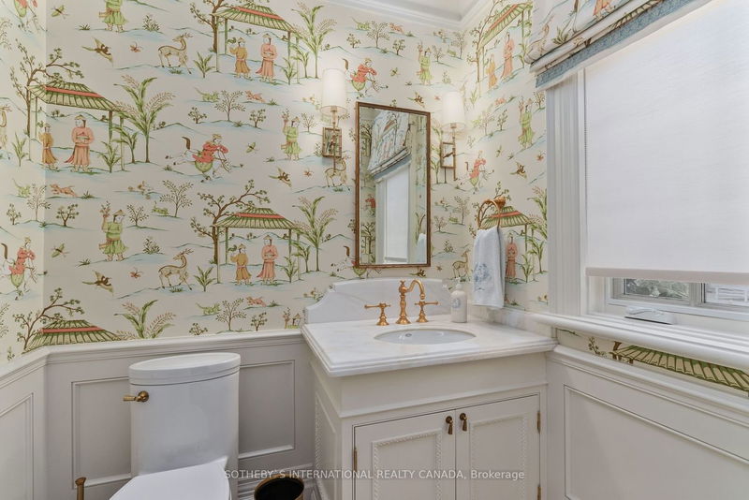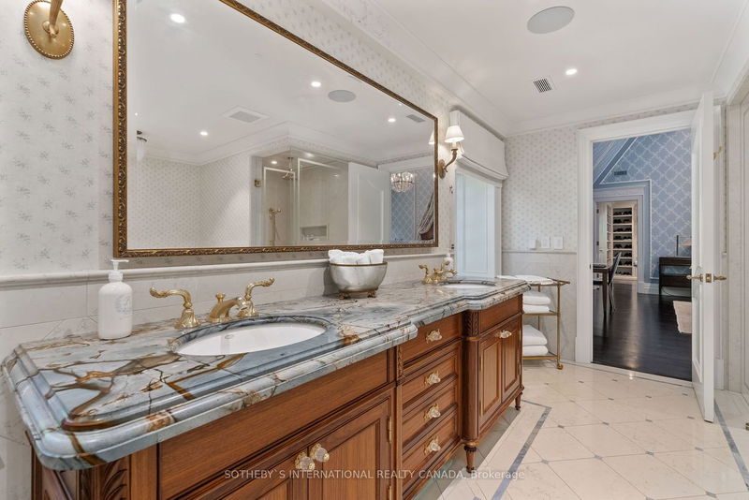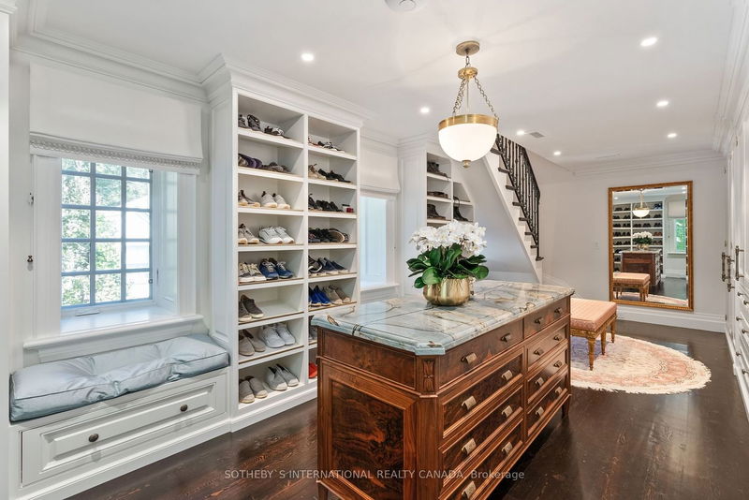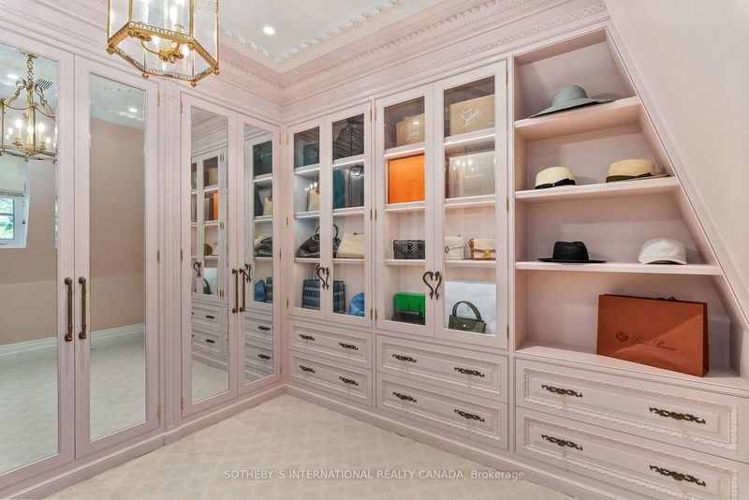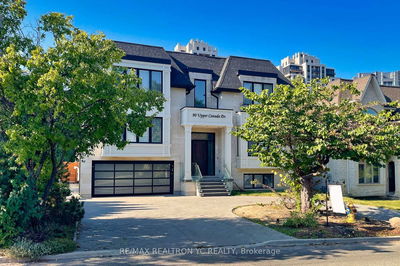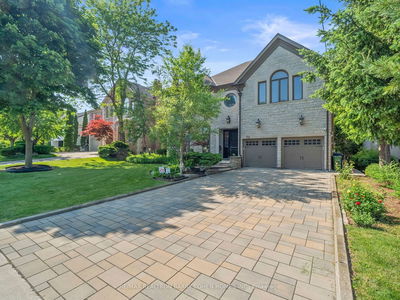As one of city's most coveted landmark estates, 'Rosewood Estate' sets the bar for luxury in Toronto. The home sits nestled back on a sprawling 1.12 acre private, ravine lot on a quiet, dead end street. Redesigned by Lorne Rose and Dvira Interiors, this home is truly magnificent and a stunning example of a home that was built with passion and a clear vision. With nearly 12,000 square feet of living space, every square inch of this property has been thoughtfully designed and meticulously constructed to provide a meaningful sense of home and belonging. Built by JTF Custom Homes in 2019, this home was crafted with the highest quality finishes and craftsmanship available in the market. These finishes include timeless custom crown molding and wainscoting throughout, imported wallpaper and hardware from Europe, built-in cabinetry and vanities by Falcon Kitchens, marble counters and hand carved fireplace mantels, custom curtains and automated blinds, and meticulous landscaping / gardens.
详情
- 上市时间: Monday, October 02, 2023
- 3D看房: View Virtual Tour for 108 Sandringham Drive
- 城市: Toronto
- 社区: Lansing-Westgate
- 详细地址: 108 Sandringham Drive, Toronto, M3H 1C9, Ontario, Canada
- 家庭房: Gas Fireplace, Sunken Room, B/I Bookcase
- 厨房: Centre Island, B/I Appliances, Breakfast Area
- 挂盘公司: Sotheby`S International Realty Canada - Disclaimer: The information contained in this listing has not been verified by Sotheby`S International Realty Canada and should be verified by the buyer.

