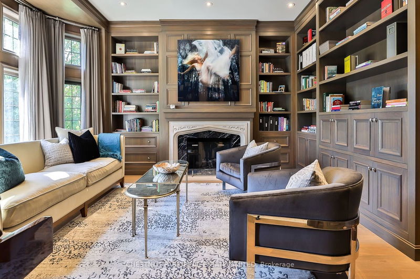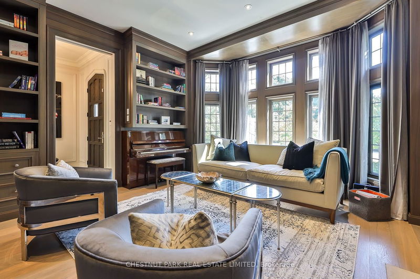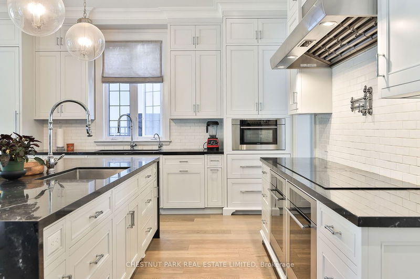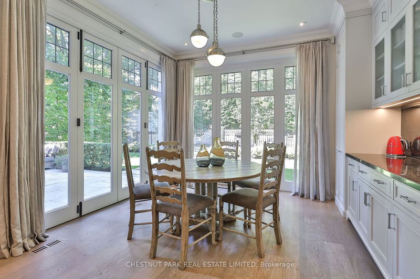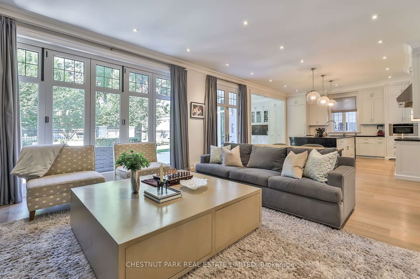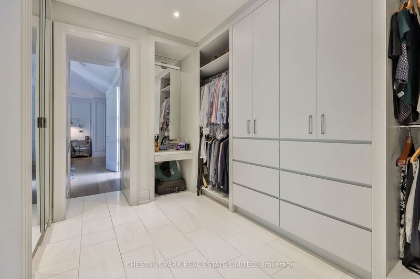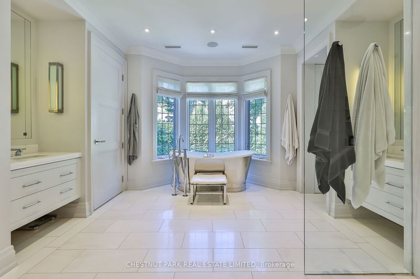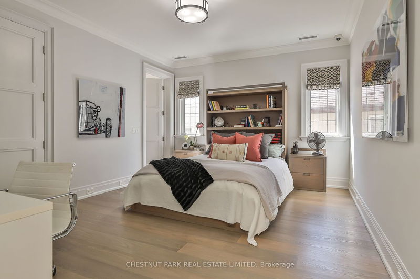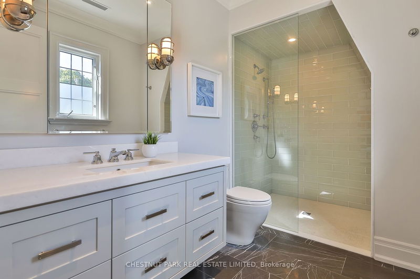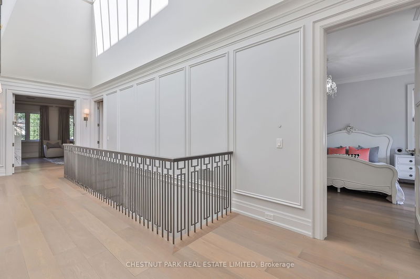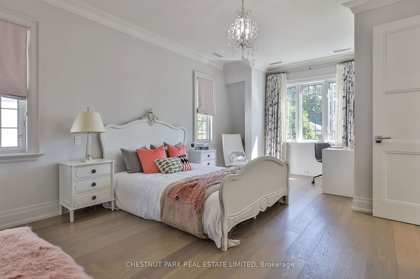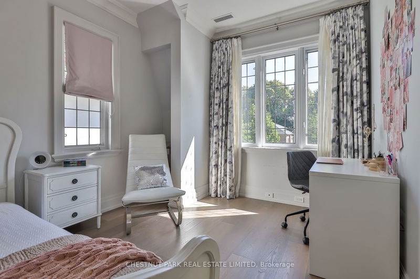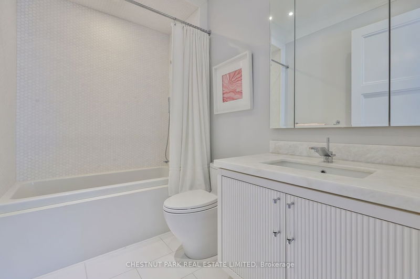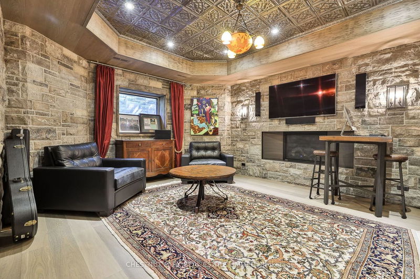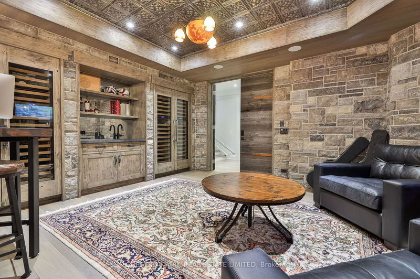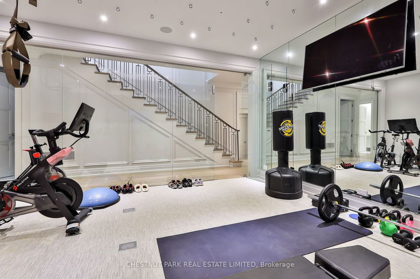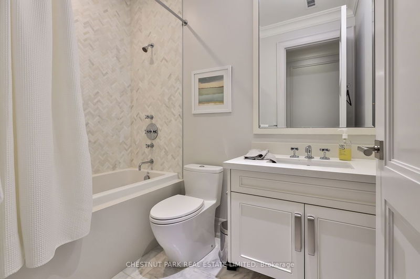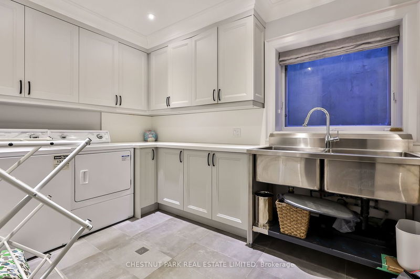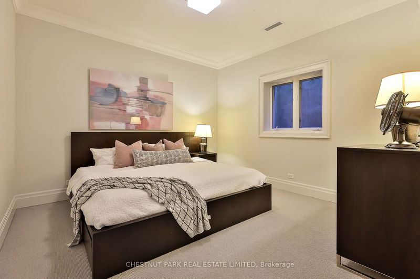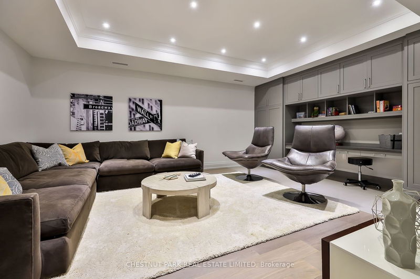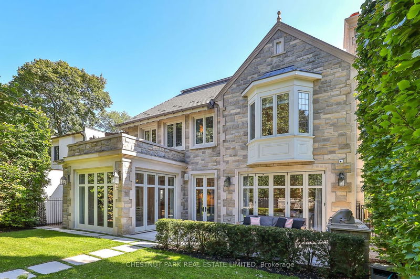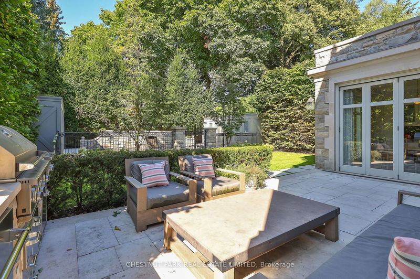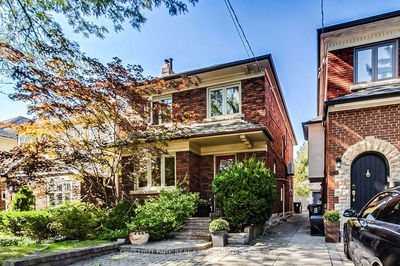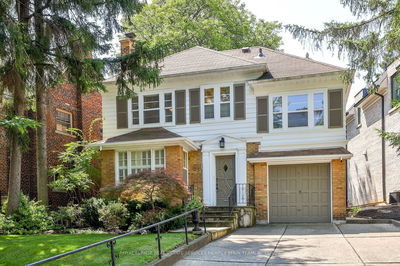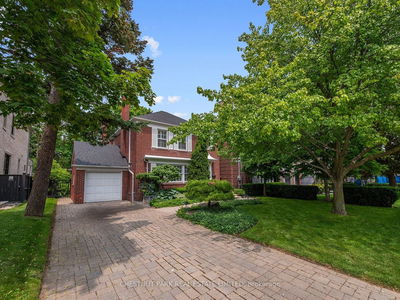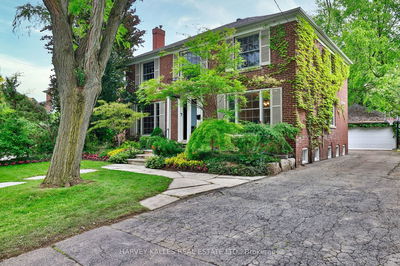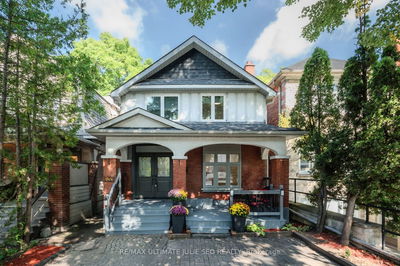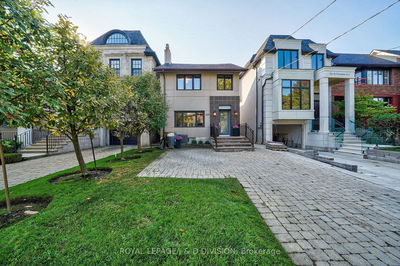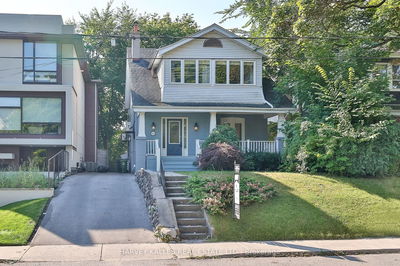This spectacular home was designed by Wayne Swadron, built by Sherwood Homes and landscaped by Earth Inc. Completed in in 2016 for this family, the result is a home built for family living with the most exceptional materials and finishes. Beyond the 10 ft ceilings on the main floor and radiant in-floor heat for all stone and tile floors, favourite features include the paneled study for homework and quiet space (bonus points for the secret door to the servery), the astonishing kitchen/family room/breakfast room with walls of acordion doors opening to the terrace w/ outdoor kitchen and heated stone floor, beyond which is the stunning salt water gunite pool. Upstairs the primary suite is an oasis complete with walk out to a private balcony overlooking the garden. The 3 family bedrooms all have ensuite baths, so no squabbles there. The lower level with stone lined wine tasting room, complete gym, recreation room, 5th bedroom, office/treatment room and second laundry redefines "downstairs".
详情
- 上市时间: Thursday, September 21, 2023
- 3D看房: View Virtual Tour for 186 Dawlish Avenue
- 城市: Toronto
- 社区: Lawrence Park South
- Major Intersection: Mt Pleasant And Dawlish
- 详细地址: 186 Dawlish Avenue, Toronto, M4N 1H5, Ontario, Canada
- 厨房: Centre Island, Stainless Steel Appl, Granite Counter
- 挂盘公司: Chestnut Park Real Estate Limited - Disclaimer: The information contained in this listing has not been verified by Chestnut Park Real Estate Limited and should be verified by the buyer.



