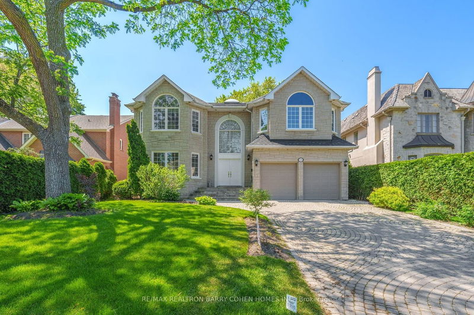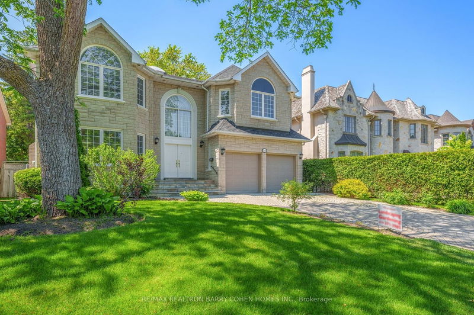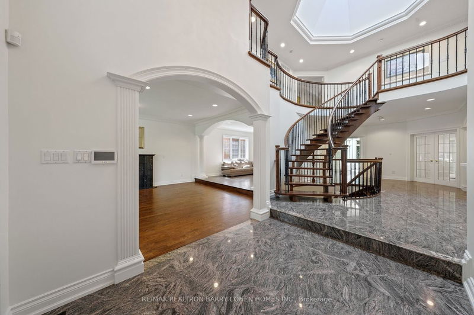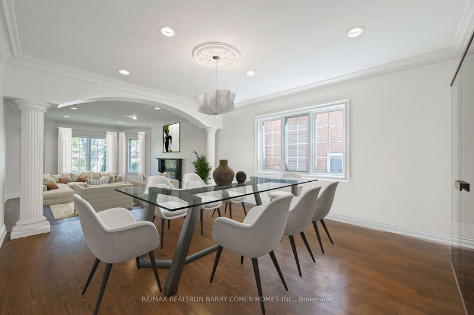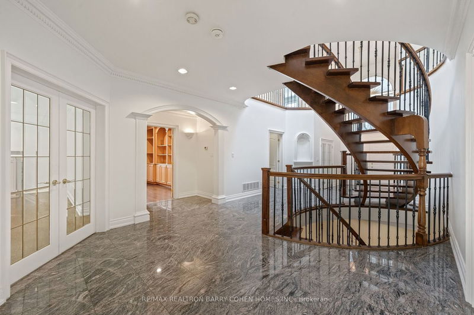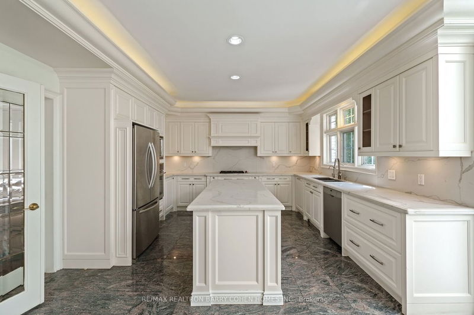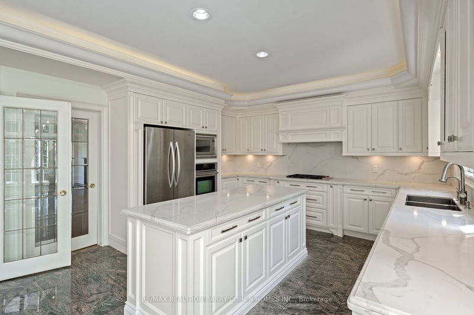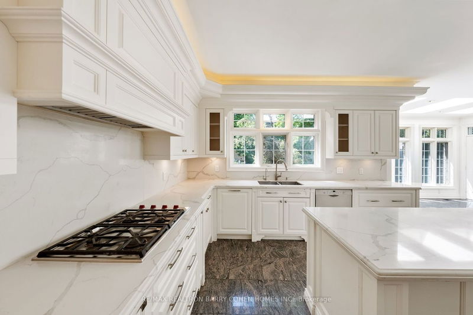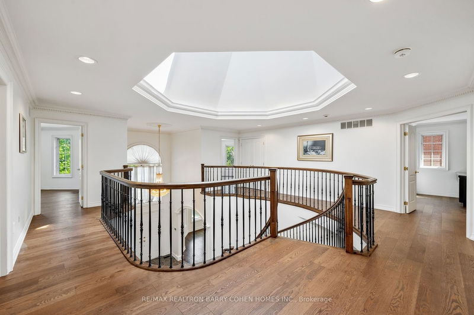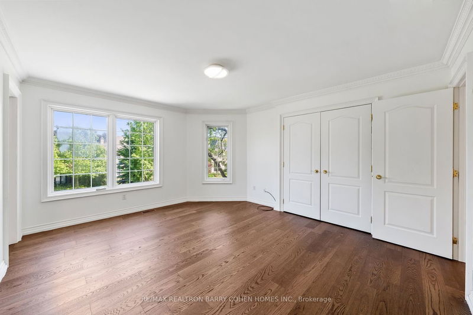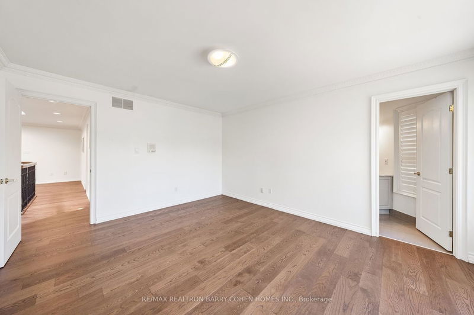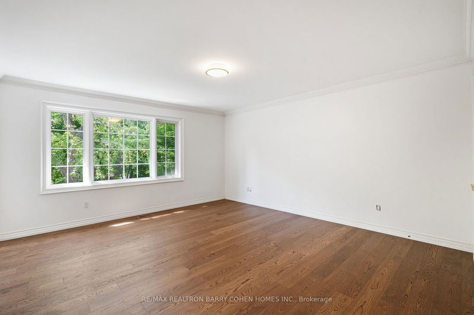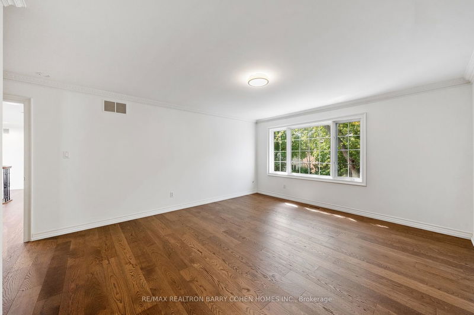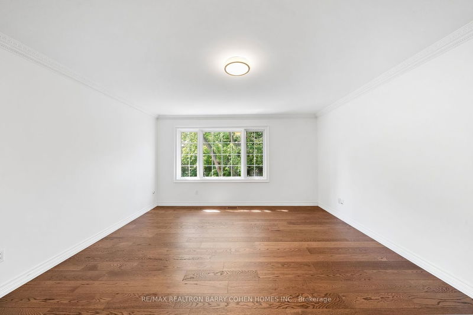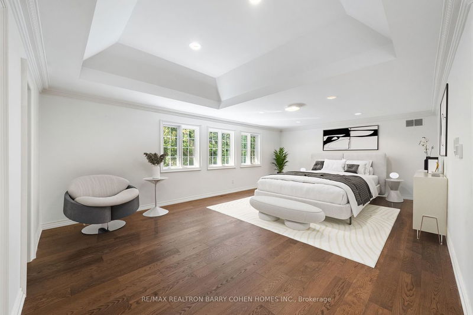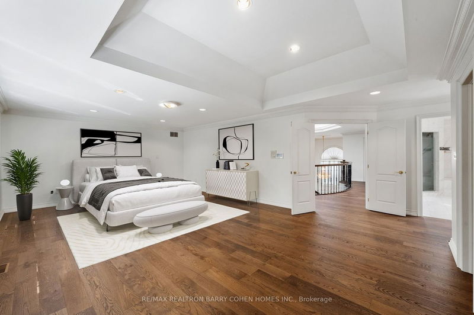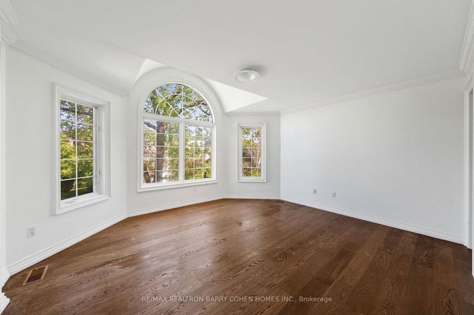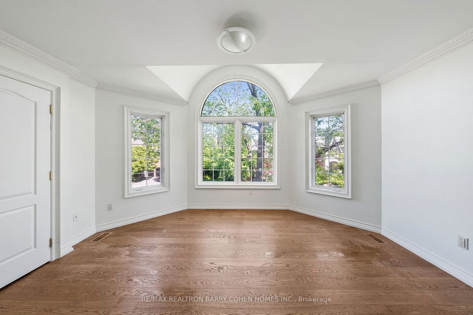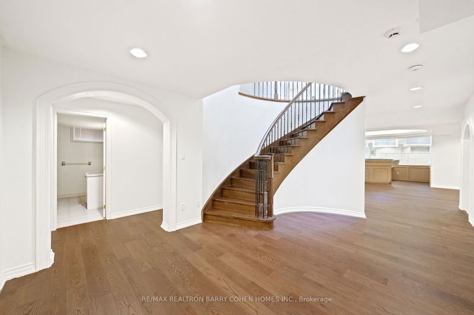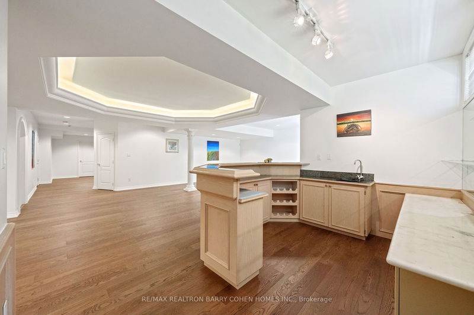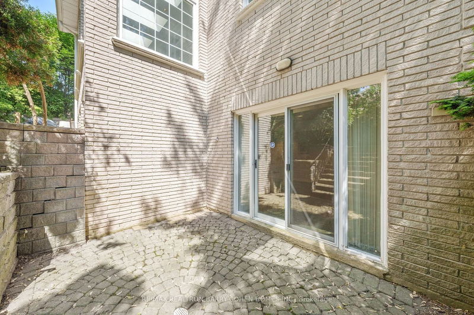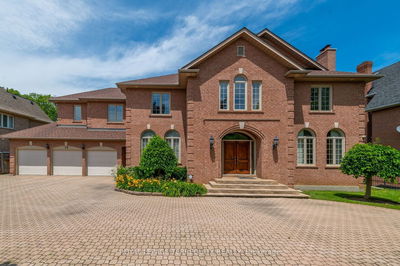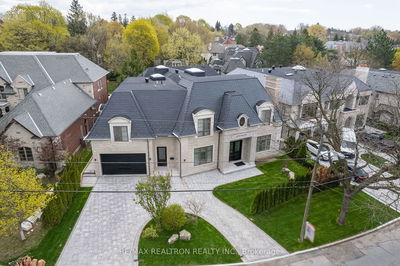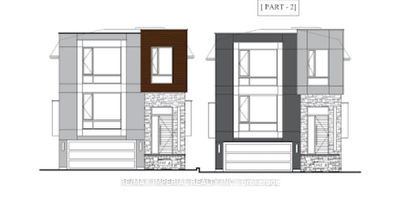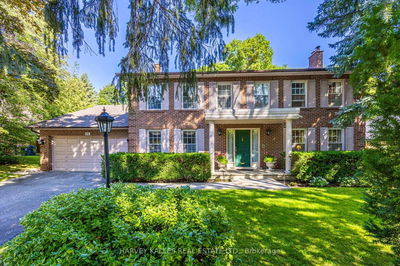Spectacular Custom Masterpiece With Dramatic Limestone Facade. Renowned St. Andrews Enclave. Unparalleled Luxury Finishes Throughout. Renovated Gourmet Kitchen With Top of The Line Appliances Open To Breakfast Area With Three Skylights And Walk Out To Natural Stone Patio and Landscaped Rear Gardens. Exceptional Layout With Grand Principal Rooms. Sprawling Primary Bedroom With 9Piece Ensuite, Separate Make-Up Area, Oversized Dual Walk-in Closets. Main Floor Office With Built-In Bookcase. Lower Level Boasts Recreation Room With Built-In Bar, Walk Up to Lush Backyard Oasis, 6th Bedroom and Two Full Baths. Separate Side Entrance and Ample Storage Throughout. Situated In The Highly-Coveted Bayview and York Mills School District and A Short Drive To Endless Amenities; Shops, Restaurants, Top Rated Private Schools, Hospital & Hwy 401/404/DVP.
详情
- 上市时间: Wednesday, September 06, 2023
- 城市: Toronto
- 社区: St. Andrew-Windfields
- 交叉路口: Bayview / York Mills
- 客厅: Gas Fireplace, Hardwood Floor, Pot Lights
- 厨房: B/I Appliances, Centre Island, Updated
- 家庭房: Gas Fireplace, Hardwood Floor, Pot Lights
- 挂盘公司: Re/Max Realtron Barry Cohen Homes Inc. - Disclaimer: The information contained in this listing has not been verified by Re/Max Realtron Barry Cohen Homes Inc. and should be verified by the buyer.

