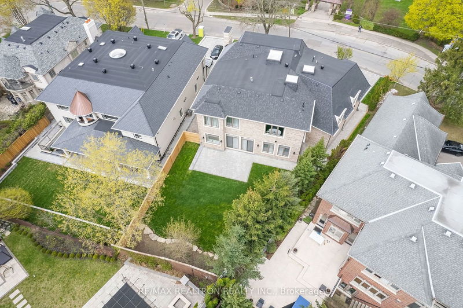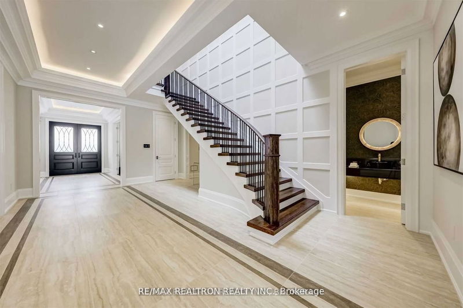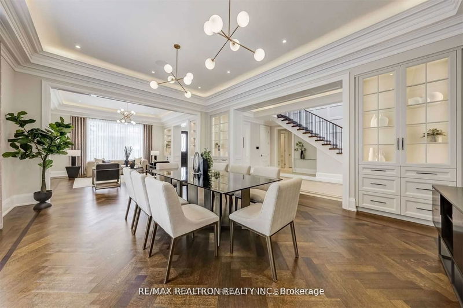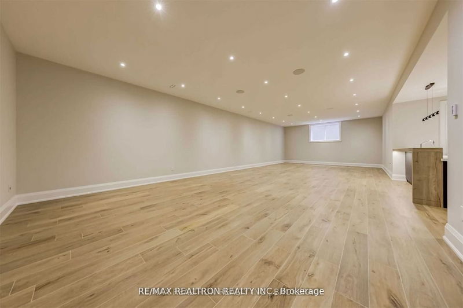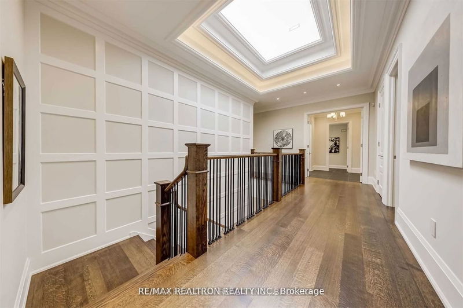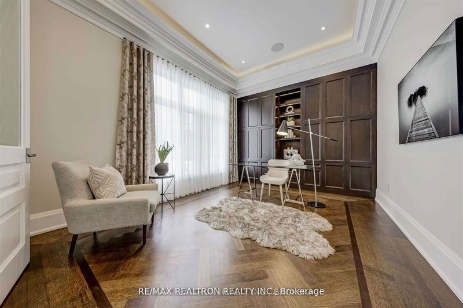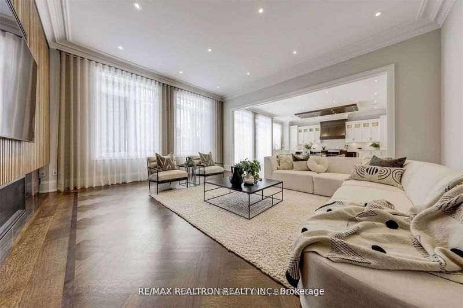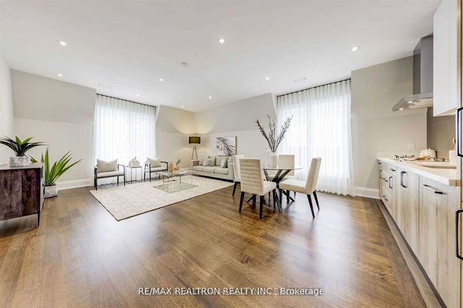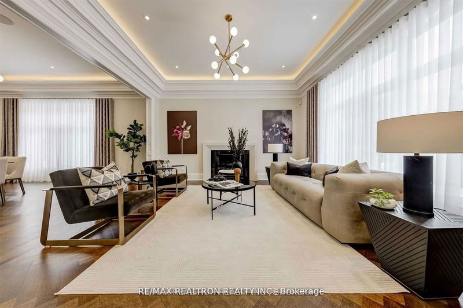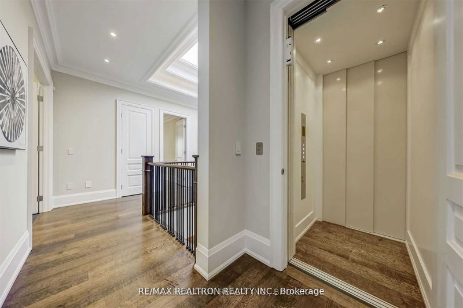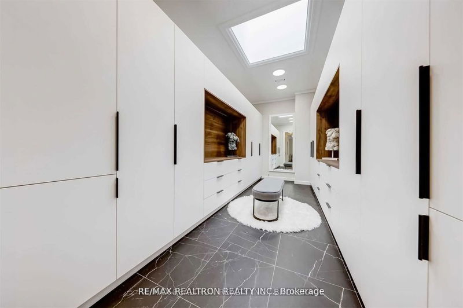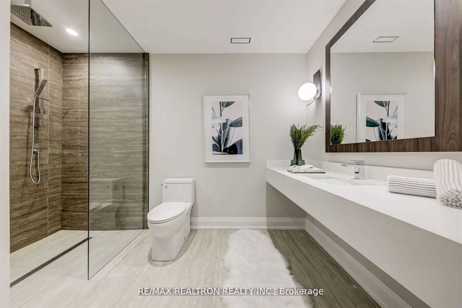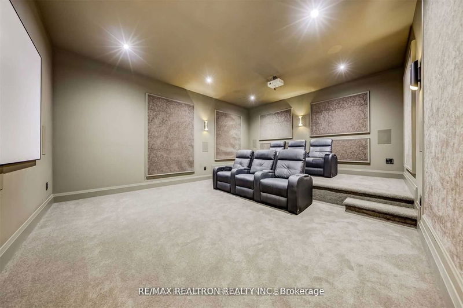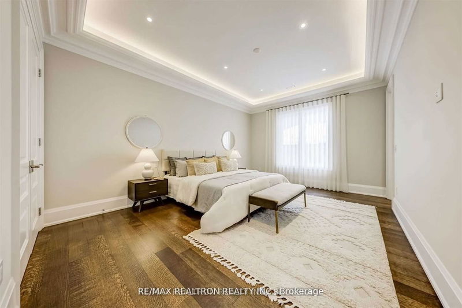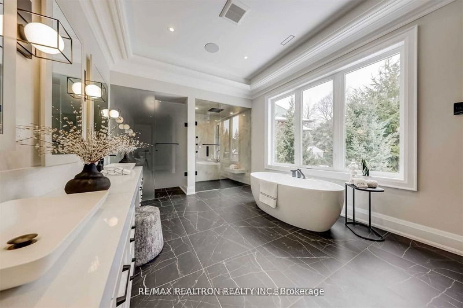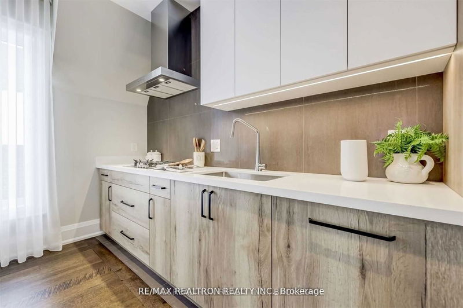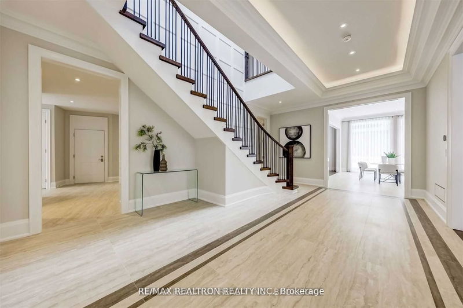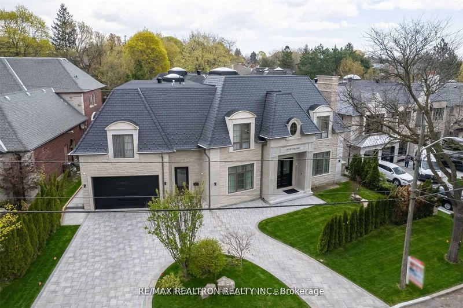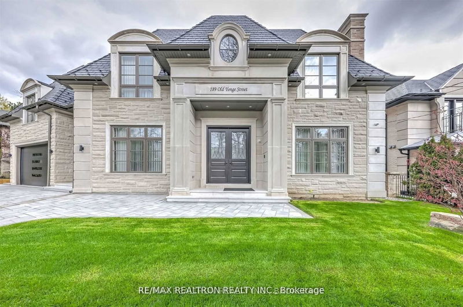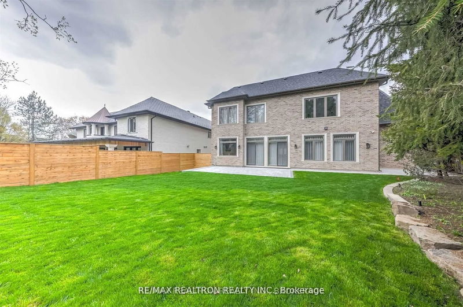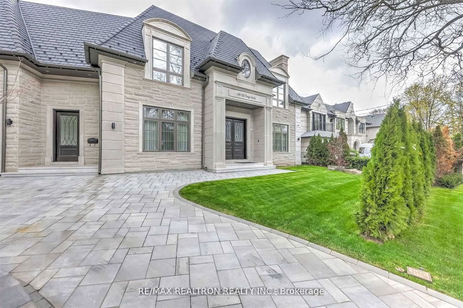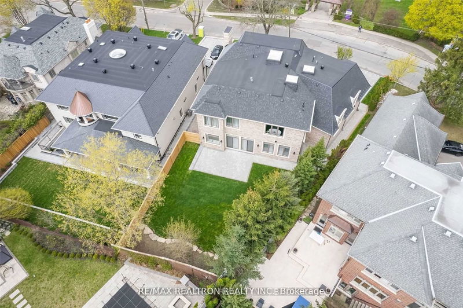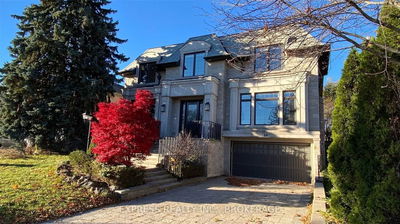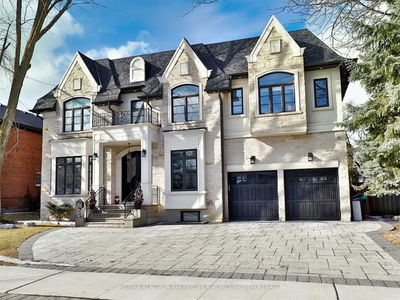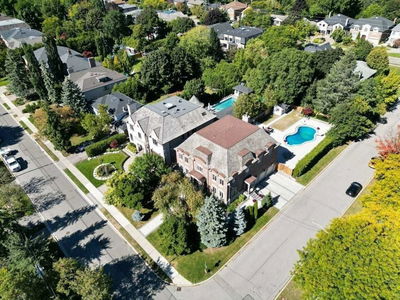Tarion Warranty New Custom Smart Home W Stone Facade, Snow-Melt Sys For U-Shaped Driveway & Porches, Spacious 3-Cargarage+ 7 Car Surface Parking* Unique 2nd Floor Large Fully Self-Contained 1-Bedrm In-Law Apt With Own Kitchen, Laundry & Bath Access Via A Private 2nd Staircase & Elevator* Magnificent 6-Ensuite Bedrms* Sauna Within Primary Bedroom!! Double Molding With Hidden Lighting Skylight, Extensive Radiant Heated Floors On 3 Levels! Herringbone Hardwood Floors* Lots Intricate Wood Trims & Mill Works* 9 Sumptuous Washrooms, Curb-Less Showers, Sound-Proof Projection Home Theatre W 7.1.2 Dolby Atmos Sound Sys* 3 Gas Fireplace* B/I Speakers Sys* Huge Wet Bar W Mood Lighting* Wrought Iron Railings* B/I Glass Display Cabinetry* Modern Gourmet Kitchen W Top Of The Line Integrated & B/I Appliances* Irrigation Sys &Well Landscaped & Fenced*11'-Ceiling Main*10'-Ceiling 2nd & Basement* Most Advanced & Professionally Laid-Out Mechanical Room/Hot Water Recirculation Sys For Instant Hot Water*
详情
- 上市时间: Monday, June 26, 2023
- 3D看房: View Virtual Tour for 189 Old Yonge Street
- 城市: Toronto
- 社区: St. Andrew-Windfields
- 交叉路口: Old Yonge St/York Mills
- 详细地址: 189 Old Yonge Street, Toronto, M2P 1R2, Ontario, Canada
- 客厅: Gas Fireplace, Moulded Ceiling, B/I Shelves
- 家庭房: Gas Fireplace, Wood Trim, Hardwood Floor
- 厨房: Stone Counter, B/I Appliances, Centre Island
- 挂盘公司: Re/Max Realtron Realty Inc. - Disclaimer: The information contained in this listing has not been verified by Re/Max Realtron Realty Inc. and should be verified by the buyer.



