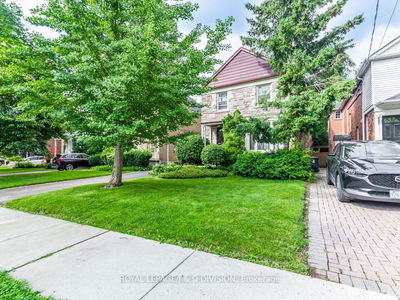Explore a lifestyle of comfort in 45 Bennington Heights Dr. Built in 1943, this 2165-square-foot home is a rare opportunity in one of Toronto's most exclusive neighbourhoods. The layout, with its inviting centre hall design, is the perfect touch of tradition and relaxation. With 4 bedrooms, 3 bathrooms, including an ensuite, it's ideal for young families starting out, or those eyeing a renovation opportunity. Natural light fills the interior through generously sized windows, creating a warm and inviting atmosphere. The backyard hosts a large, secluded garden that's perfect for hosting. The property offers a chance to be part of an inviting community known for its charm and reputation. Minutes from downtown and graced by the esteemed Bennington Heights Public School, come experience the timeless appeal of 45 Bennington Heights.
详情
- 上市时间: Wednesday, September 06, 2023
- 3D看房: View Virtual Tour for 45 Bennington Heights Drive
- 城市: Toronto
- 社区: Leaside
- 交叉路口: Bayview Ave. & Moore Ave.
- 详细地址: 45 Bennington Heights Drive, Toronto, M4G 1A8, Ontario, Canada
- 客厅: Fireplace, Hardwood Floor
- 家庭房: Hardwood Floor, Window Flr To Ceil
- 厨房: Granite Counter
- 挂盘公司: Royal Lepage Urban Realty - Disclaimer: The information contained in this listing has not been verified by Royal Lepage Urban Realty and should be verified by the buyer.

























































