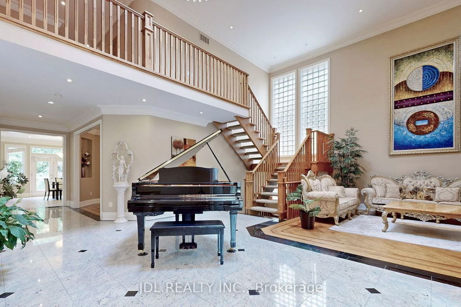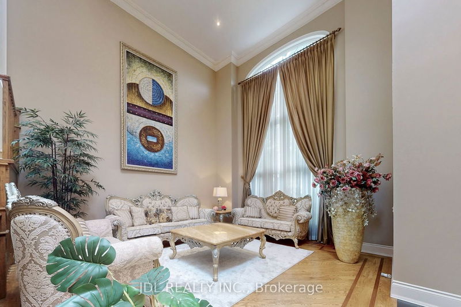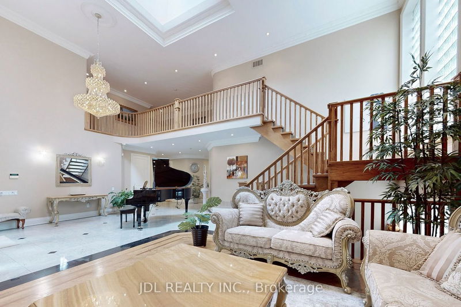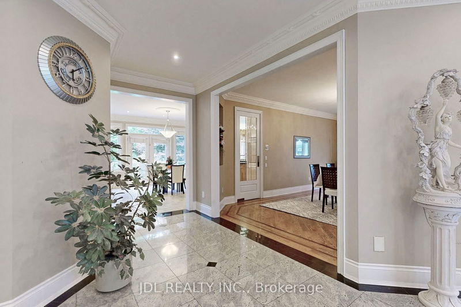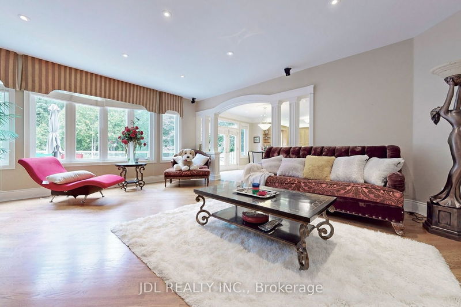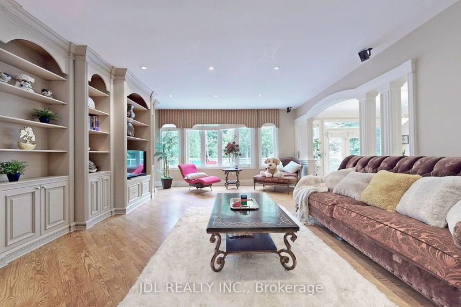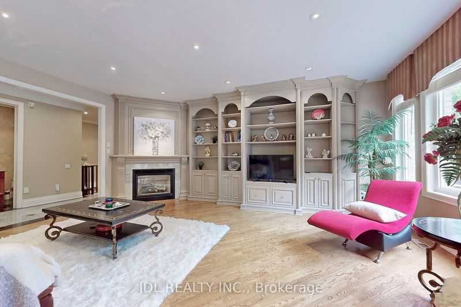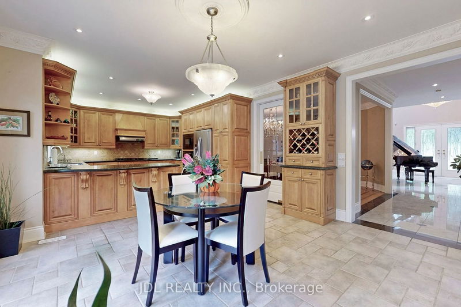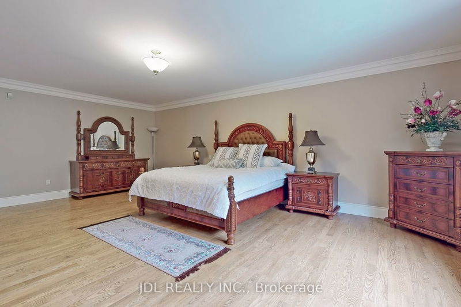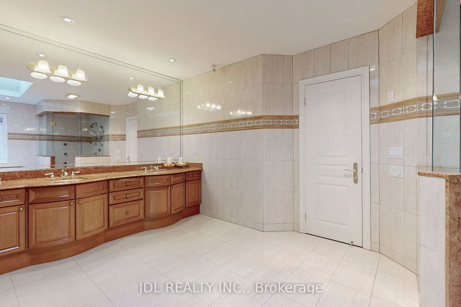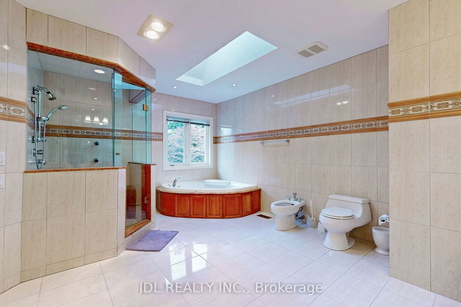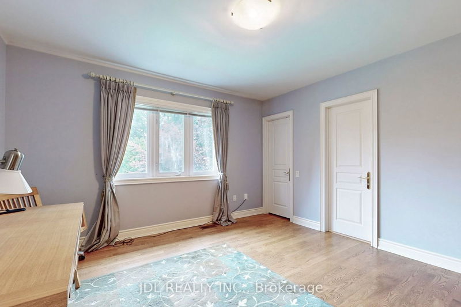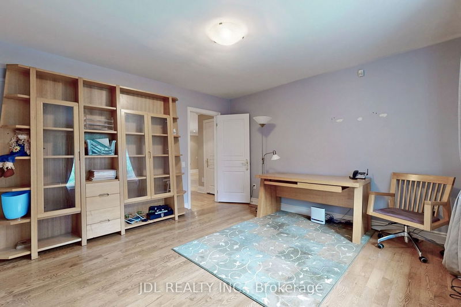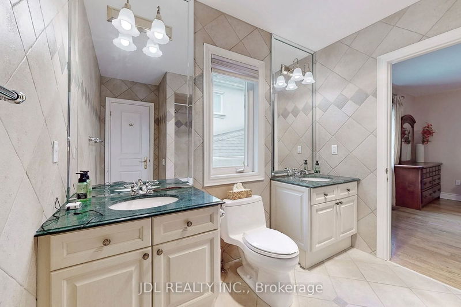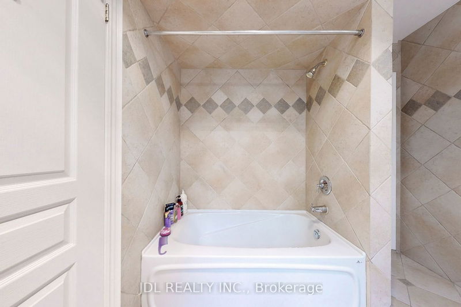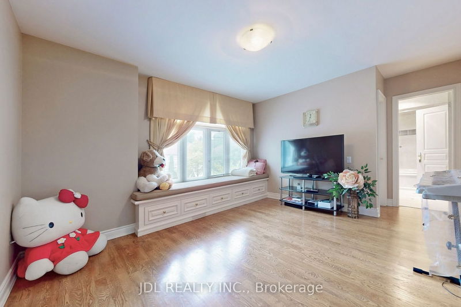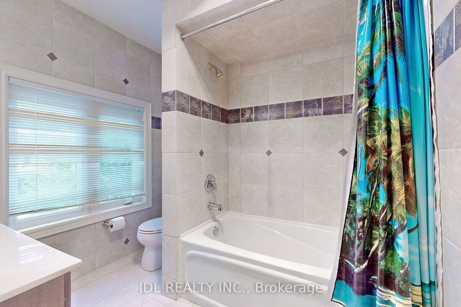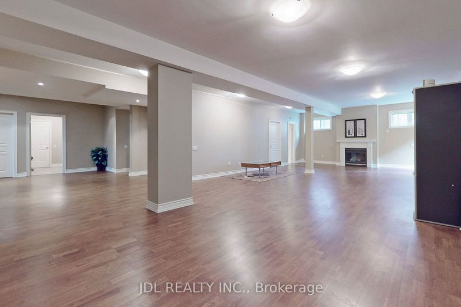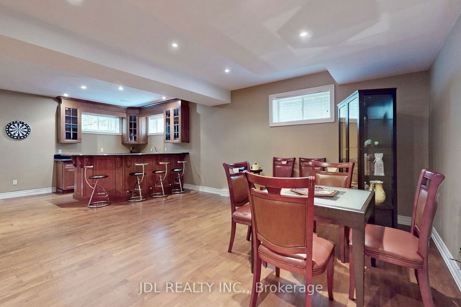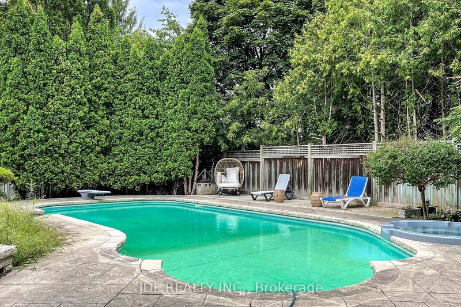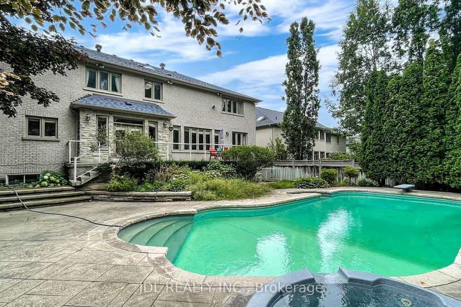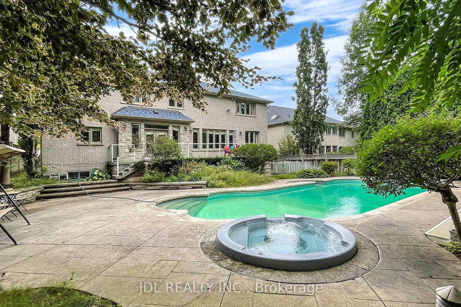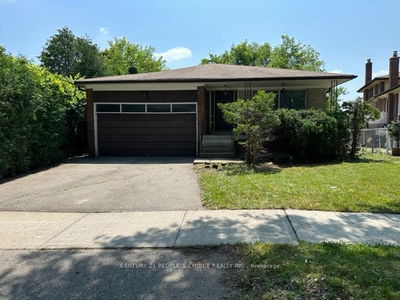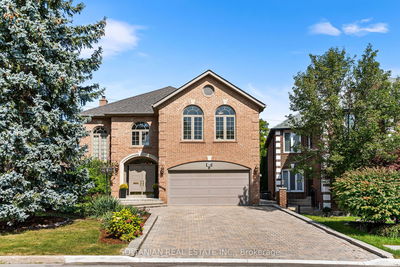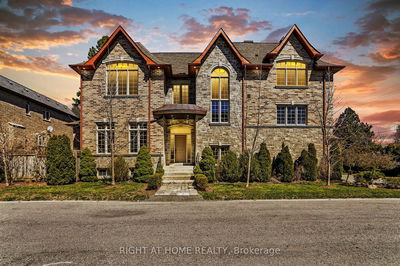Welcome To This Grand Opportunity In The Prestigious Community Of Bowan Estates!. Located On A Quiet Exclusive Cul-De-Sac. Grand Foyer Cathedral Ceiling. Two Skylites. Exquisite Grand Entrance With 18 Ft. Ceiling, Hardwood Floor Thru-Out Main & 2nd Floors. Kitchen & Family Room Overlook Pool. B/I Media Wall Unit In Family Room. Library At A Quiet Corner. All Bedrooms With Bathroom. Professionally Finished Walk-Out Basement With Wet Bar, Wine Cellar And Outstanding Space For Entertainments. Service Stairs. Nearby Ravine Trails, Bayview Golf & Country Club, Steps Away From Top Ranking School, Public Transit, Shopping, Furnace(2020) Water heater(2018)
详情
- 上市时间: Sunday, August 20, 2023
- 3D看房: View Virtual Tour for 59 Bowan Court
- 城市: Toronto
- 社区: Bayview Woods-Steeles
- 详细地址: 59 Bowan Court, Toronto, M2K 3A7, Ontario, Canada
- 厨房: B/I Appliances, Pantry, W/O To Pool
- 家庭房: B/I Bookcase, Fireplace, Hardwood Floor
- 挂盘公司: Jdl Realty Inc. - Disclaimer: The information contained in this listing has not been verified by Jdl Realty Inc. and should be verified by the buyer.



