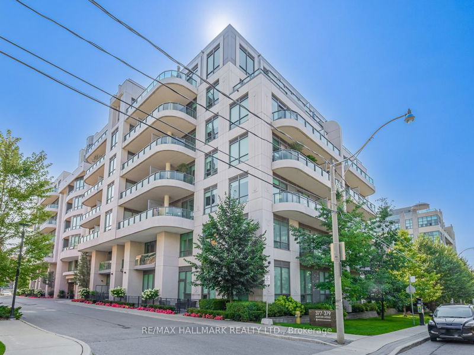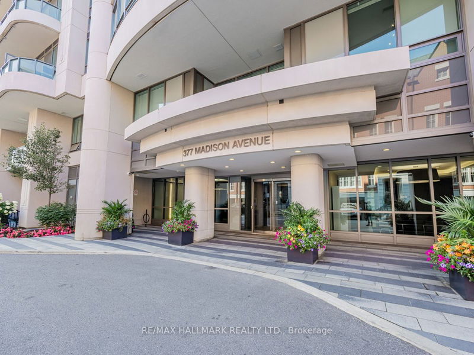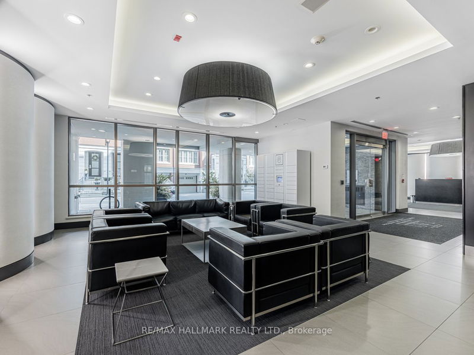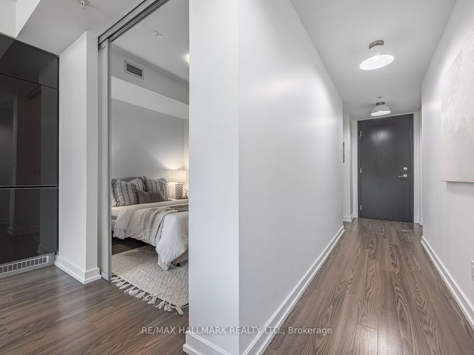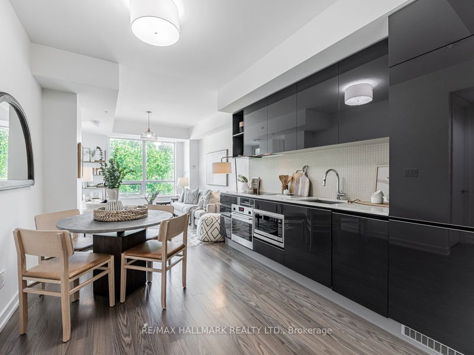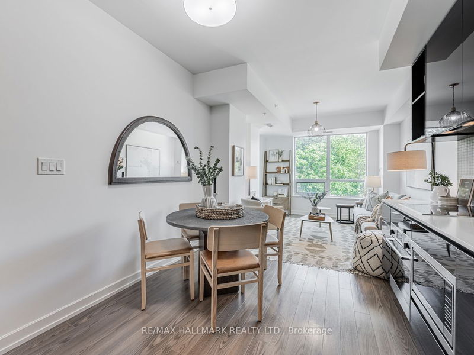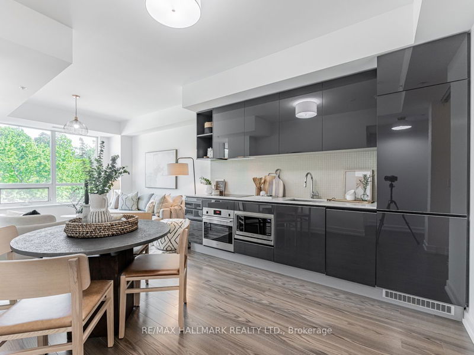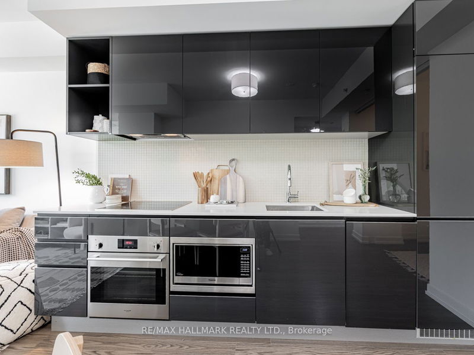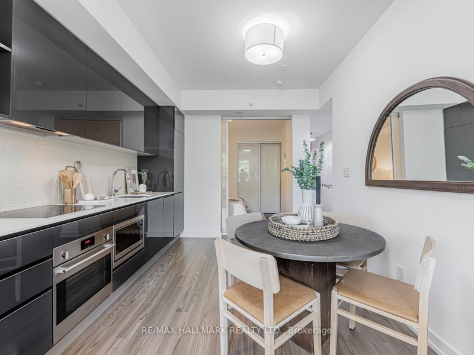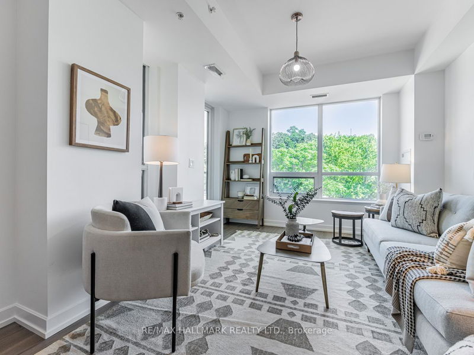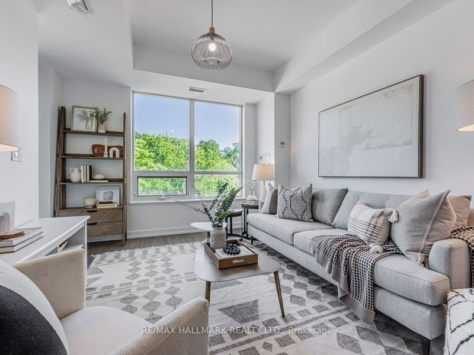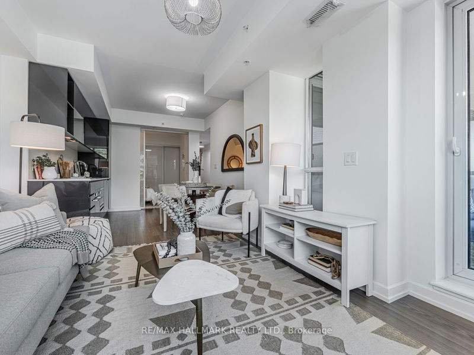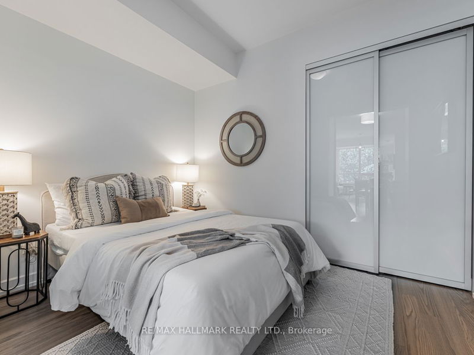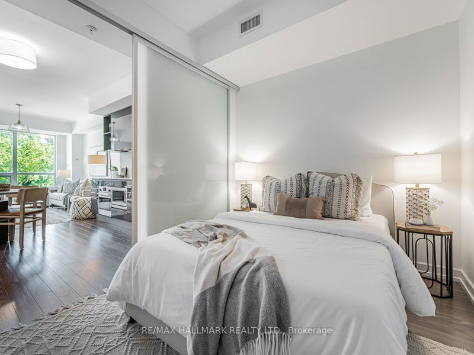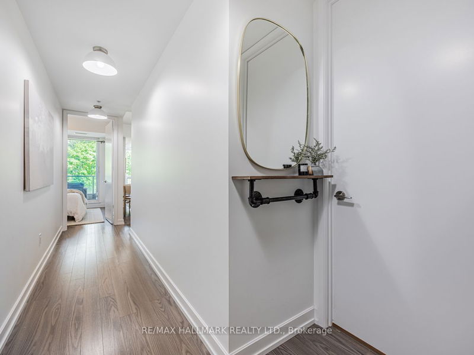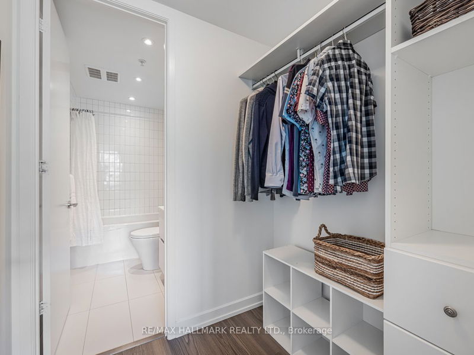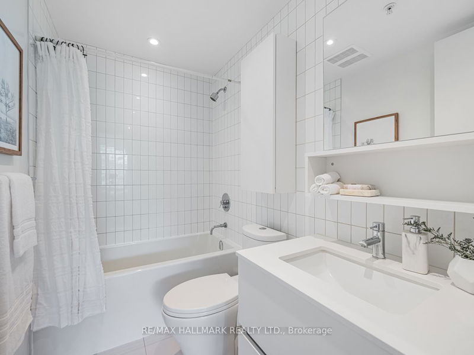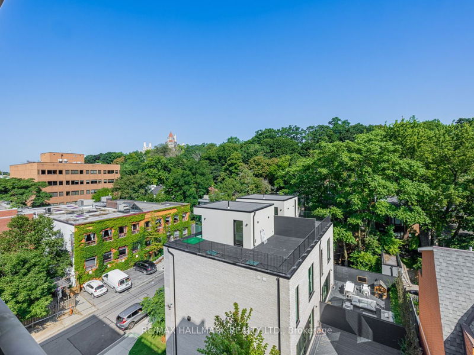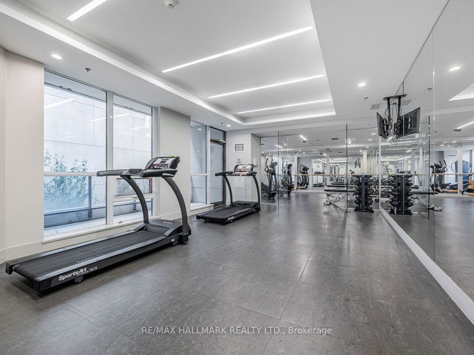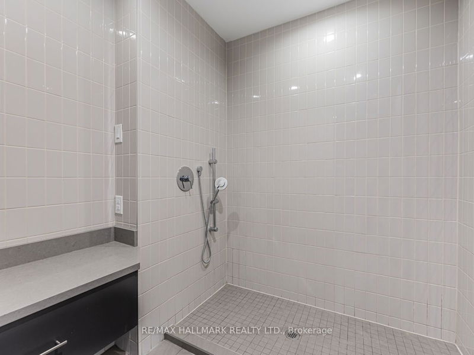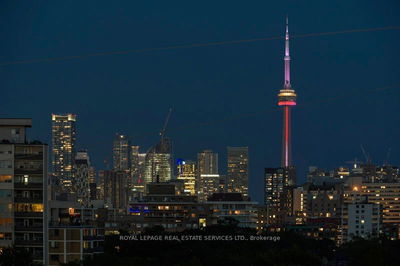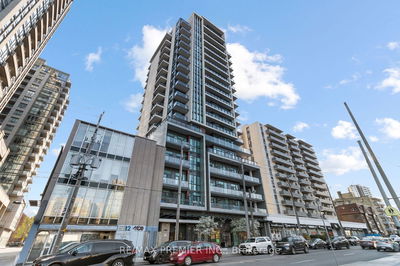Luxurious Sub-Penthouse Unit at South Hill On Madison! This 2 Bedroom, 2 Bathroom residence features a spacious layout with 786 square feet and an additional 75 square feet balcony, offering breathtaking, unobstructed Casa Loma views. The open-concept floor plan is accentuated by a split-bedroom arrangement, 9-foot smooth ceilings, floor-to-ceiling windows, and elegant hardwood flooring throughout. The kitchen boasts high-gloss cabinetry, granite countertops, and a range of high-end finishes. Multiple walkouts to the balcony invite you to bask in the outdoors. This boutique condominium includes parking, a locker and excellent amenities. Nestled in the heart of the Annex, everything you need is within walking distance making this a true urban haven!
详情
- 上市时间: Thursday, August 10, 2023
- 3D看房: View Virtual Tour for 606-377 Madison Avenue
- 城市: Toronto
- 社区: Casa Loma
- 详细地址: 606-377 Madison Avenue, Toronto, M4V 2W7, Ontario, Canada
- 厨房: Hardwood Floor, Combined W/Dining, Granite Counter
- 客厅: Hardwood Floor, W/O To Balcony, Open Concept
- 挂盘公司: Re/Max Hallmark Realty Ltd. - Disclaimer: The information contained in this listing has not been verified by Re/Max Hallmark Realty Ltd. and should be verified by the buyer.

