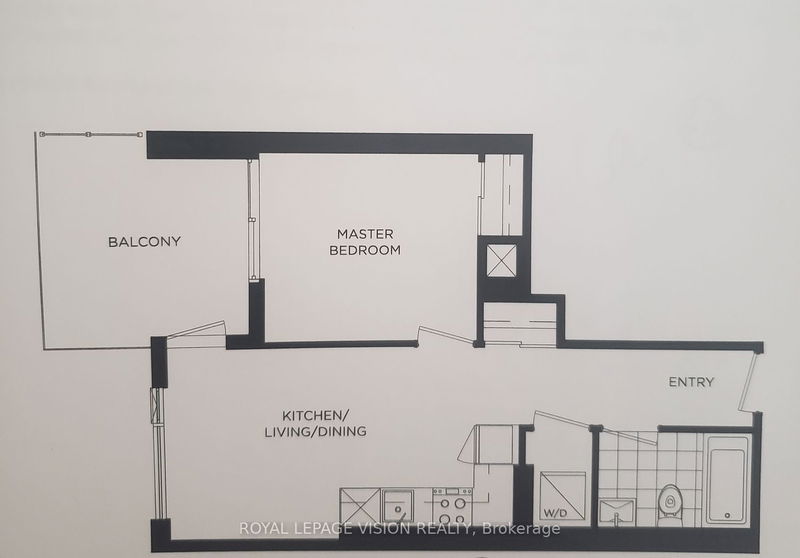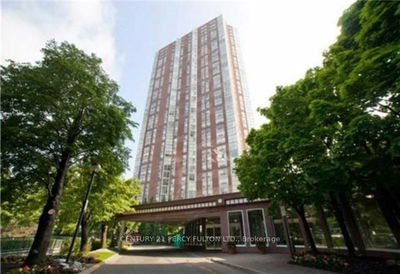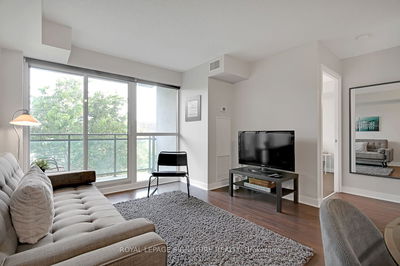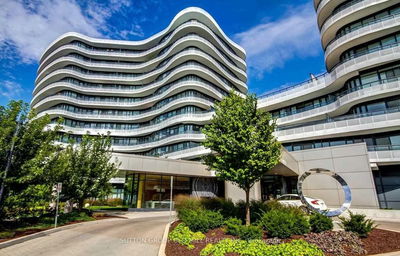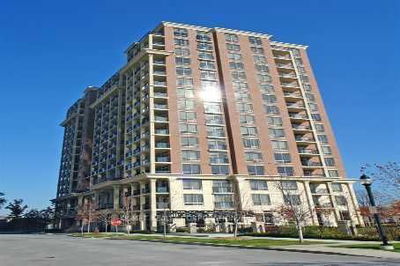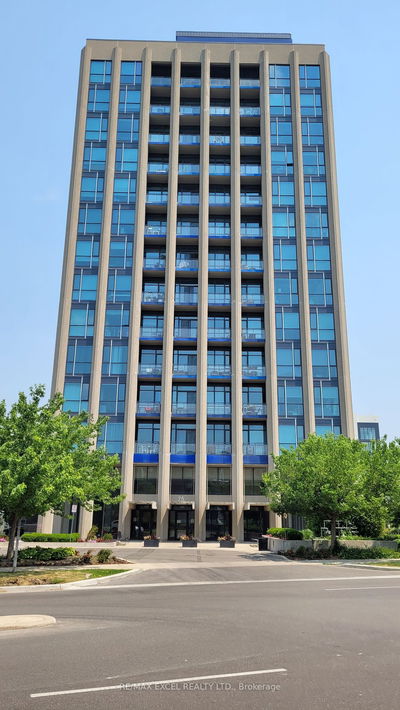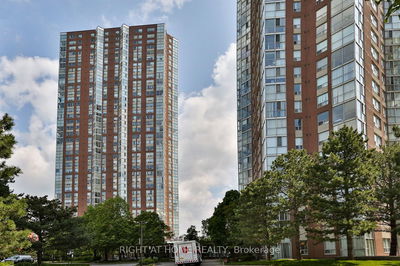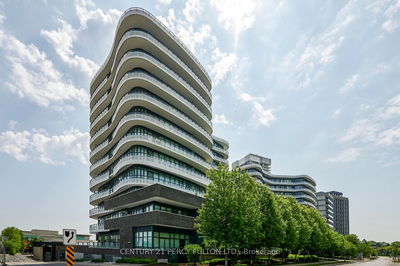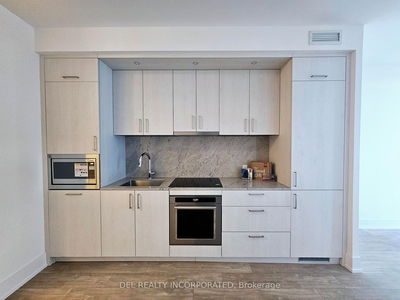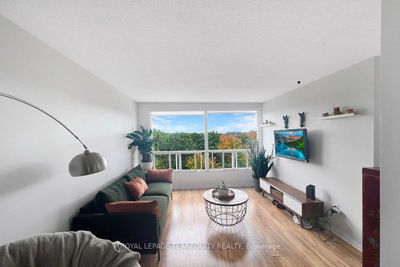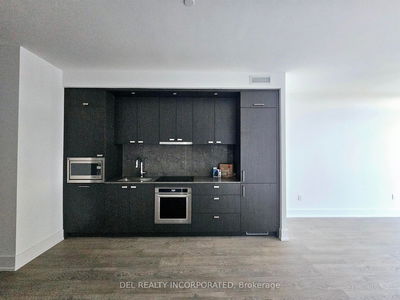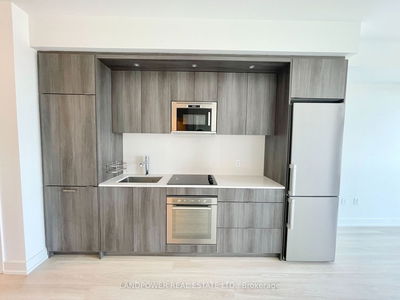Rent from floorplan sunny west facing Clark Model one bedroom 487 sq ft per builders plan plus balcony. One parking spot and one locker included Shops at Don Mills condos phase 1, building and amenities under construction. Builder keys to landlord October 6, ready for tenant occupancy Oct 15 - Nov 1, overlooks the park from the balcony looking south, new never lived in unit with walkouts from the living and bedroom.
详情
- 上市时间: Thursday, August 10, 2023
- 城市: Toronto
- 社区: Banbury-Don Mills
- 交叉路口: Don Mills/Lawrence Ave
- 详细地址: 419-50 O'neill Road, Toronto, M3C 0R1, Ontario, Canada
- 客厅: Combined W/Dining, W/O To Balcony, Laminate
- 厨房: Modern Kitchen, Combined W/Dining, Laminate
- 挂盘公司: Royal Lepage Vision Realty - Disclaimer: The information contained in this listing has not been verified by Royal Lepage Vision Realty and should be verified by the buyer.

