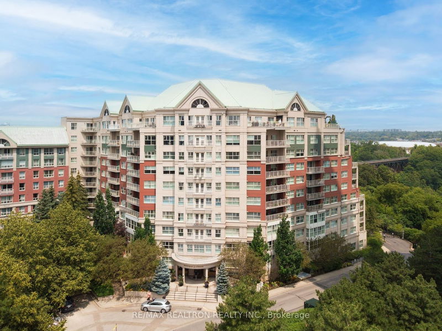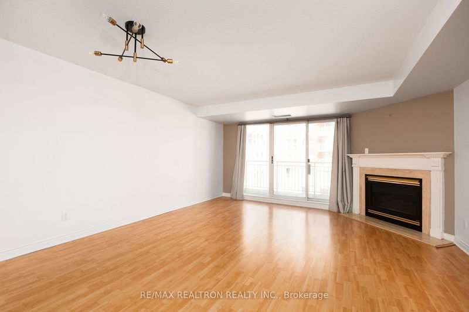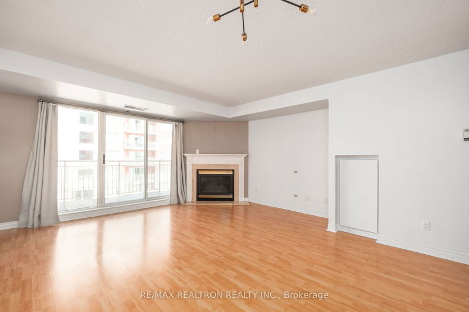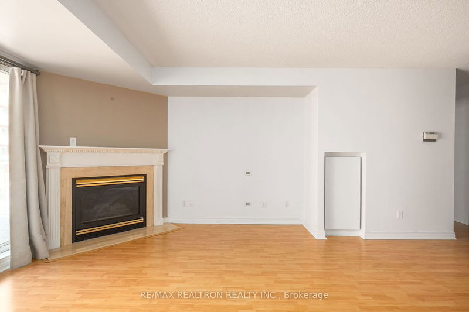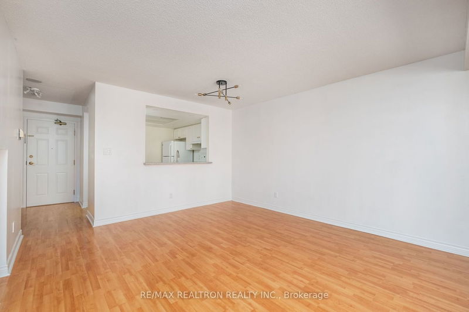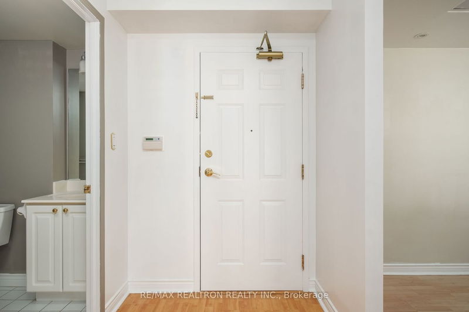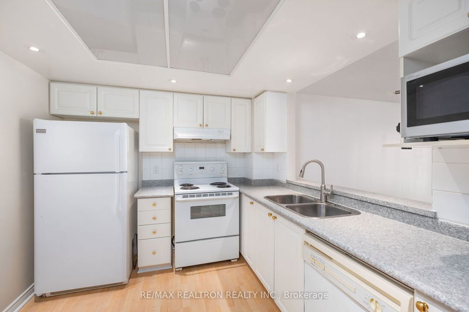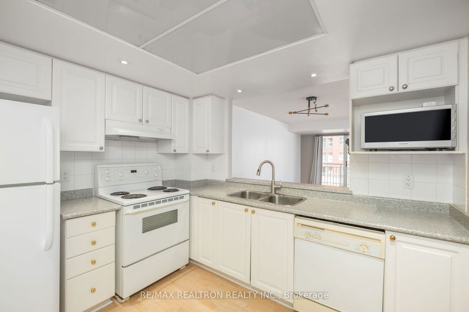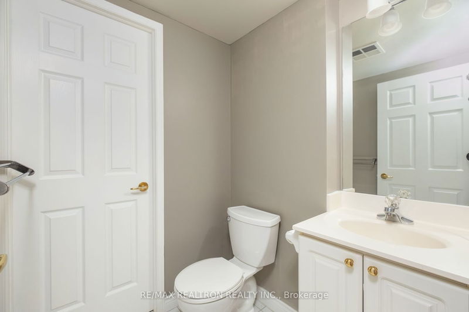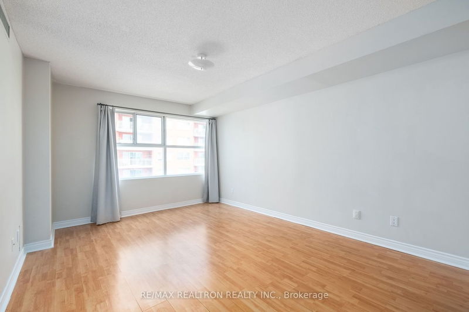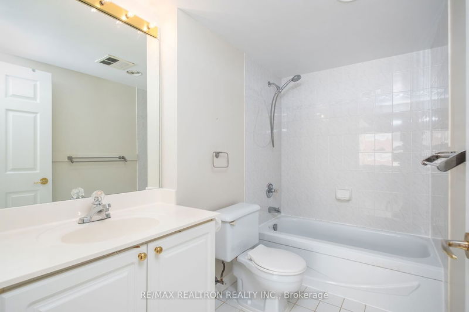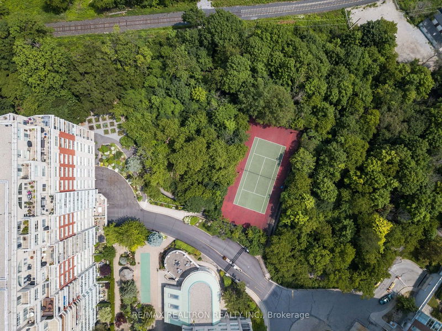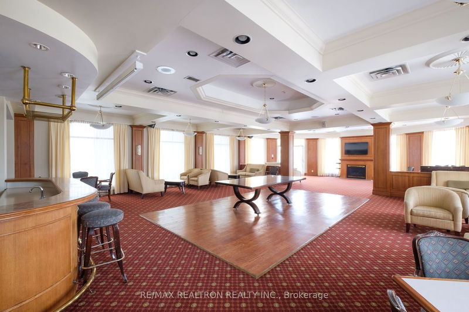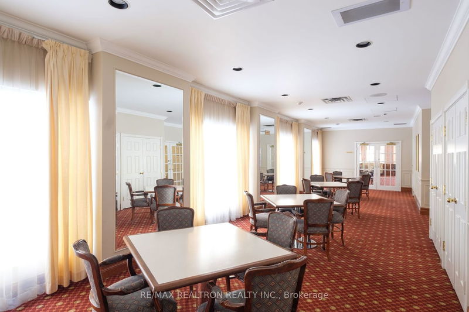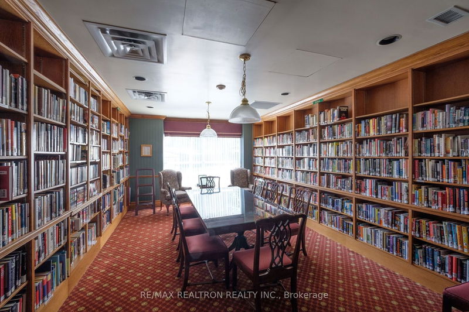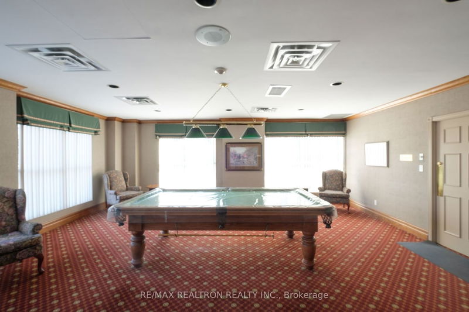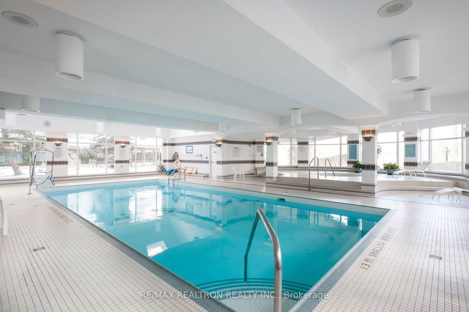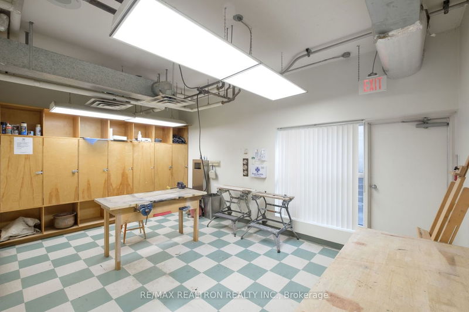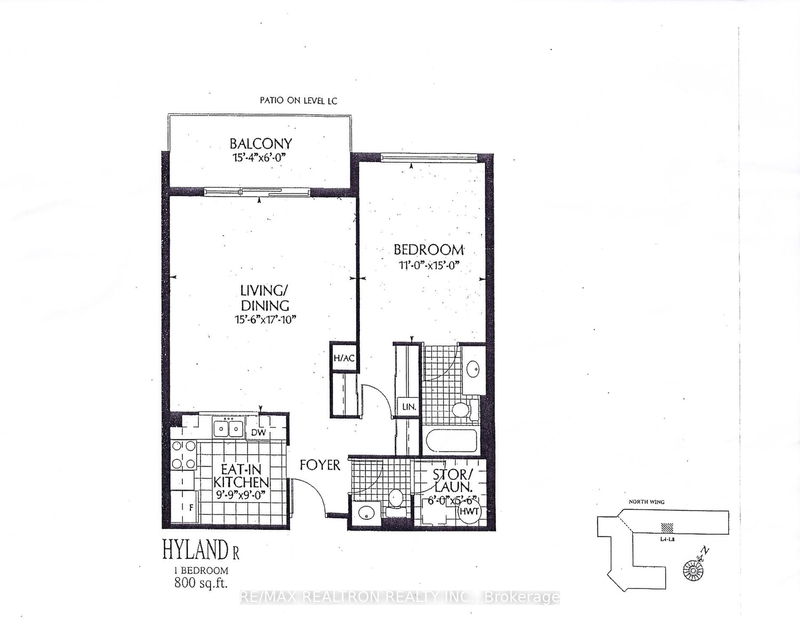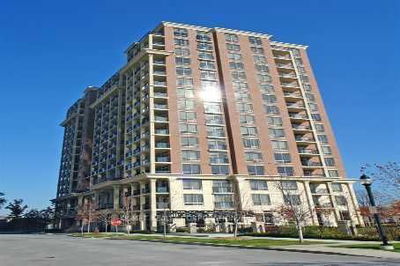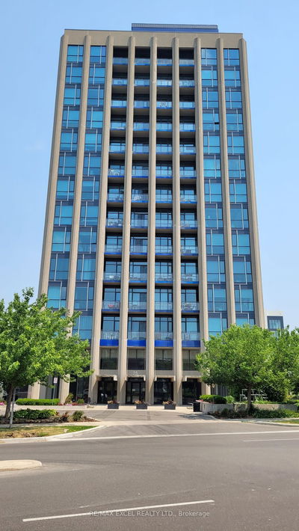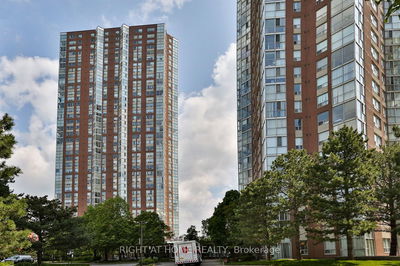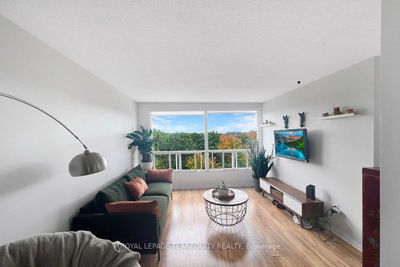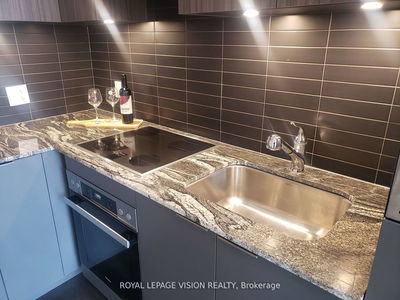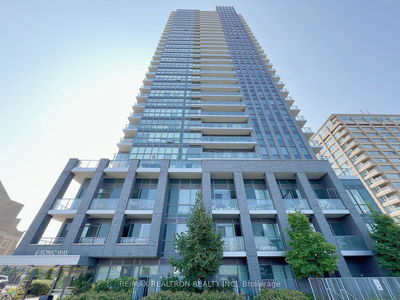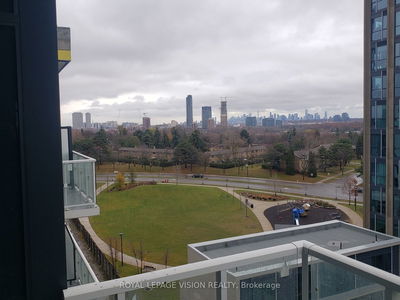Expansive 1 Bedroom Suite with Ensuite Bath & Powder Room. Boasting over 800 sqft of living space, this suite offers a large balcony that overlooks a stunning courtyard garden & ravine, recognized with prestigious awards. The well-designed eat-in kitchen features pot lights and a delightful view of the generously sized open-concept living/dining room, which is highlighted by a gas fireplace and offers convenient access to a large balcony complete with a gas BBQ outlet. Abundant closets for his & hers and storage space add to the practicality of this suite. Situated in close proximity to transit, parks, coffee shops, restaurants, and highways, this property offers both comfort and convenience.
详情
- 上市时间: Saturday, July 01, 2023
- 3D看房: View Virtual Tour for 503-18 Concorde Place
- 城市: Toronto
- 社区: Banbury-Don Mills
- 详细地址: 503-18 Concorde Place, Toronto, M3C 3T9, Ontario, Canada
- 厨房: Eat-In Kitchen, Pot Lights, O/Looks Living
- 客厅: Fireplace, Open Concept, W/O To Balcony
- 挂盘公司: Re/Max Realtron Realty Inc. - Disclaimer: The information contained in this listing has not been verified by Re/Max Realtron Realty Inc. and should be verified by the buyer.

