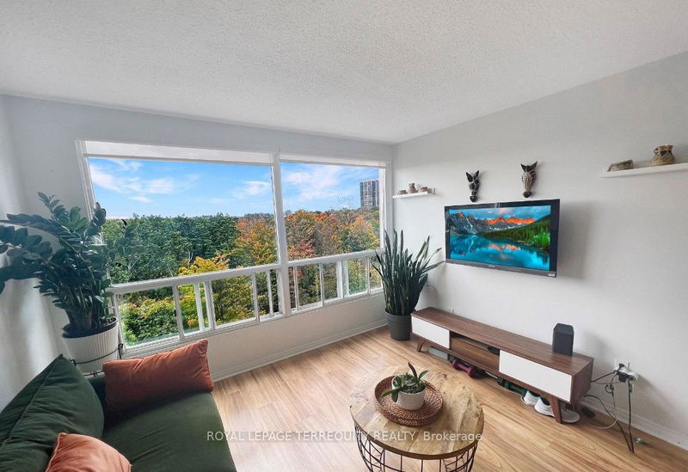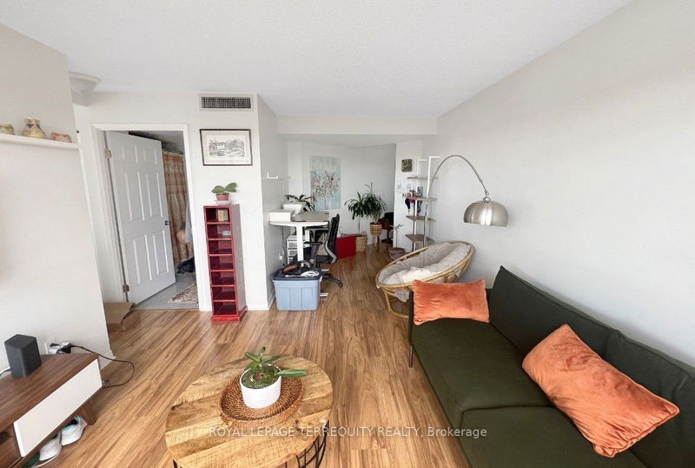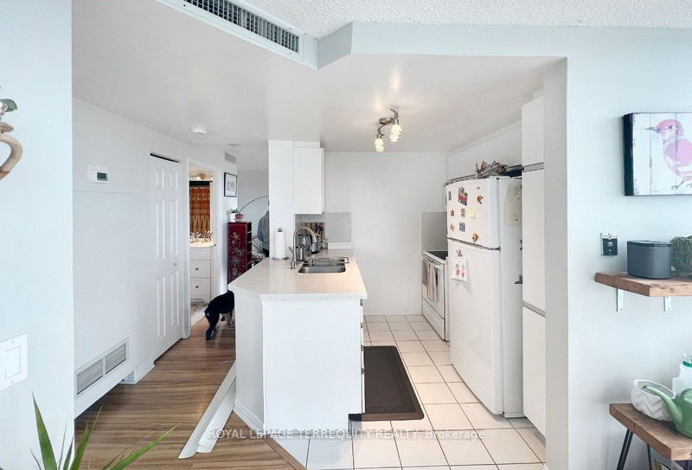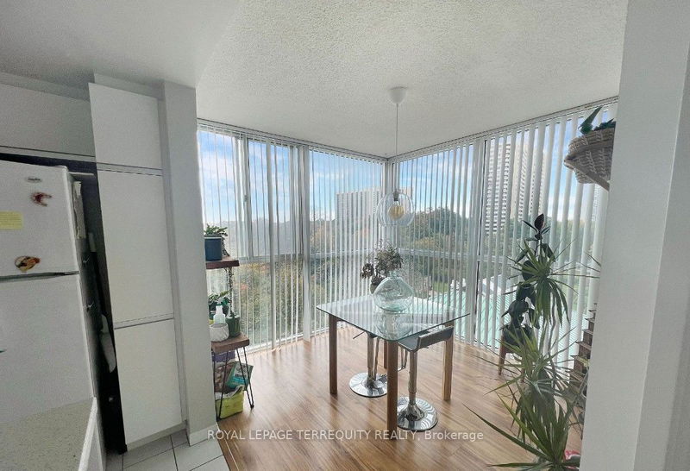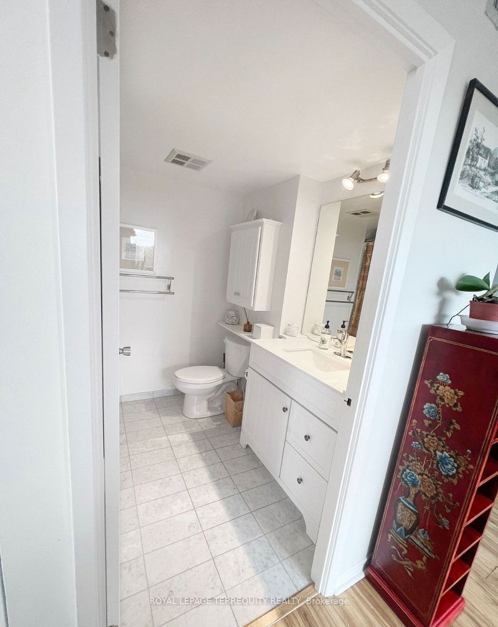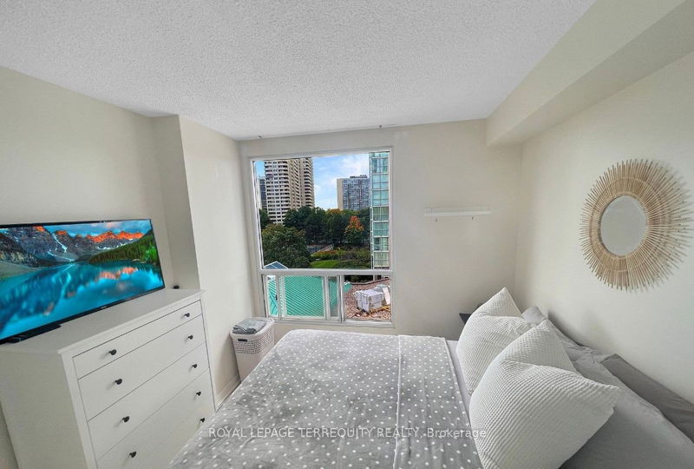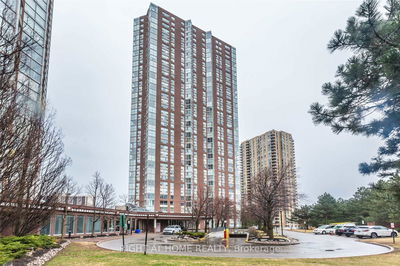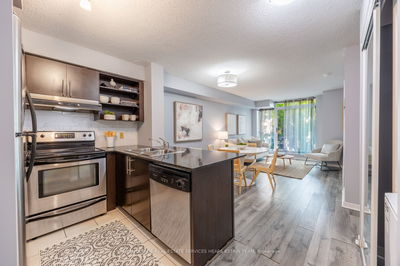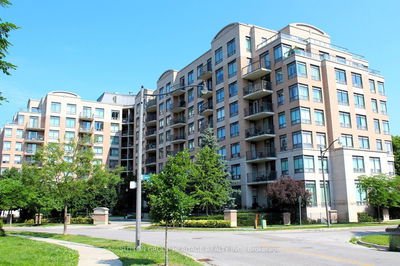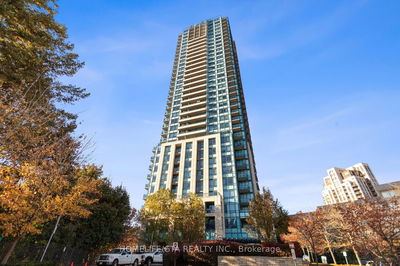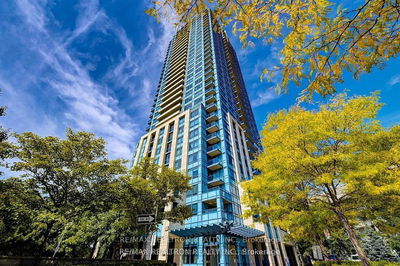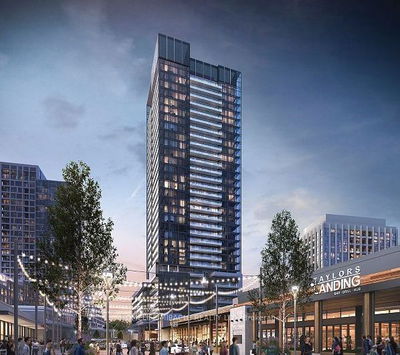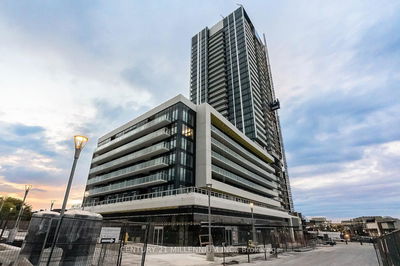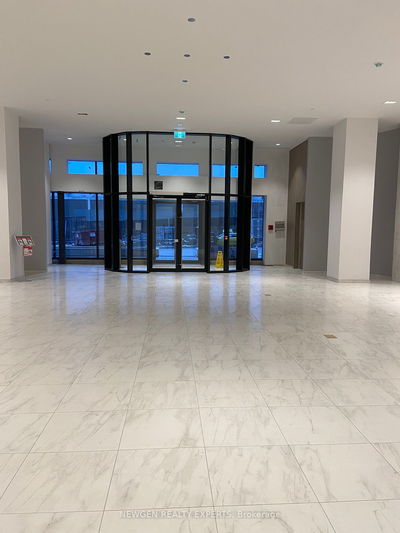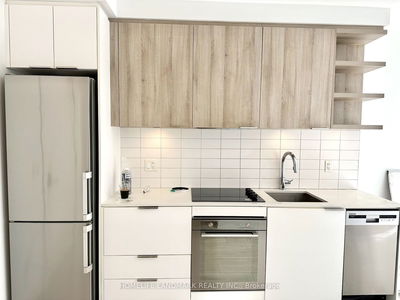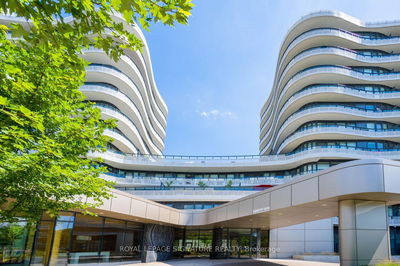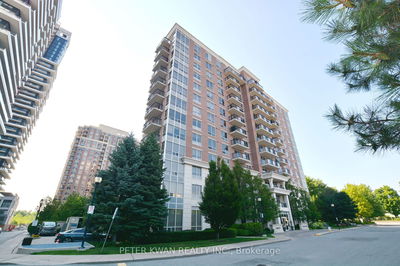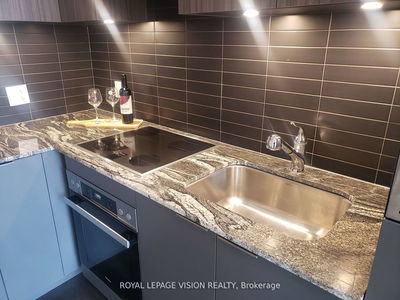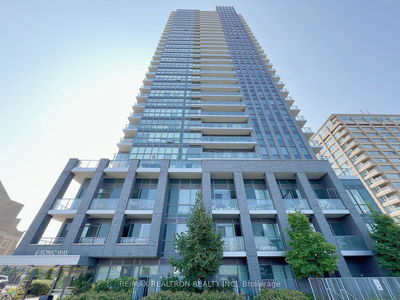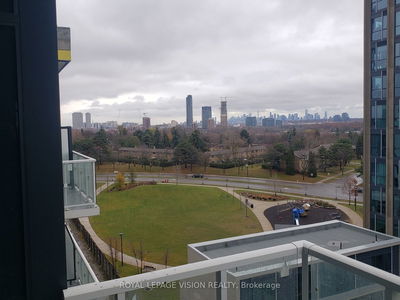This stunning 1 Bedroom + Solarium suite at Concorde Park offers everything you need for comfortable, modern living. Step into a bright and spacious open-concept living and dining area that is perfect for entertaining or unwinding after a long day. Floor-to-ceiling large windows provide ample natural light while showcasing breathtaking views overlooking the ravine. The solarium offers versatility for a home office, study area, or quiet retreat. The full bathroom is thoughtfully designed to provide a functional and fresh space. Beyond your suite, you'll find a wide array of building amenities to elevate your lifestyle. The building offers a 24-hour concierge service, ensuring safety and assistance whenever you need it. Stay active and refreshed with access to the indoor pool, squash/tennis courts, and a fully-equipped fitness facility. Need to host friends or family? The building boasts a party room for gatherings and guest suites for overnight visitors. For quieter moments, you can retreat to the library, creating the perfect spot for reading or working. Location is everything, and this suite is perfectly situated just steps to public transit and DVP for an effortless commute. You'll also be surrounded by fantastic amenities, including shopping, restaurants, entertainment, and parks, making it easy to enjoy all the neighborhood has to offer. Whether you're grabbing a bite to eat, running errands, or taking a peaceful has to offer. Whether you're grabbing a bite to eat, running errands, or taking a peaceful This is truly a place to call home, combining convenience, comfort, and a vibrant community all in one.
详情
- 上市时间: Friday, December 20, 2024
- 城市: Toronto
- 社区: Banbury-Don Mills
- 交叉路口: DVP and Eglinton
- 详细地址: 504-7 Concorde Place, Toronto, M3C 3N4, Ontario, Canada
- 客厅: Laminate, Combined W/Dining, O/Looks Ravine
- 厨房: Ceramic Floor, Breakfast Bar, Stone Counter
- 挂盘公司: Royal Lepage Terrequity Realty - Disclaimer: The information contained in this listing has not been verified by Royal Lepage Terrequity Realty and should be verified by the buyer.


