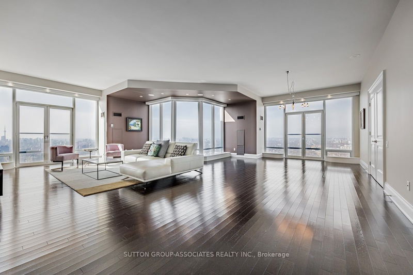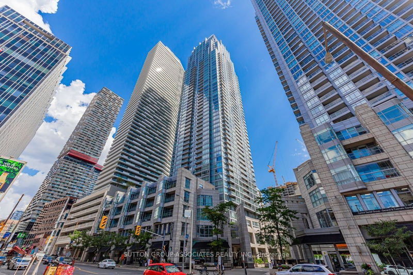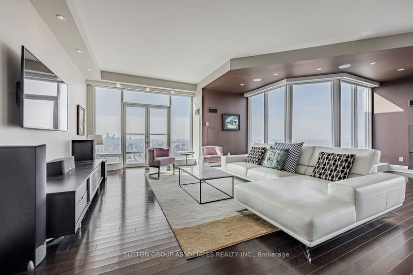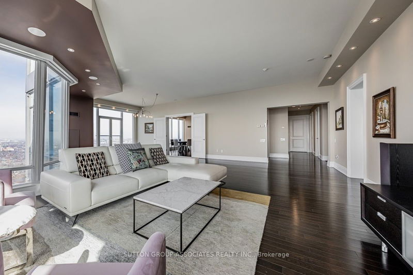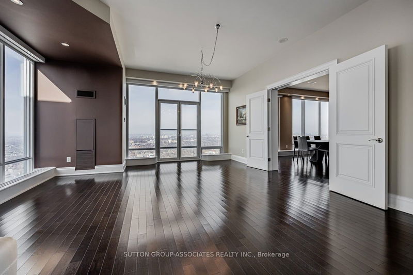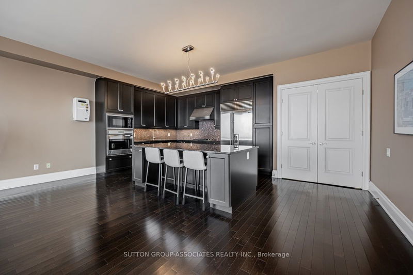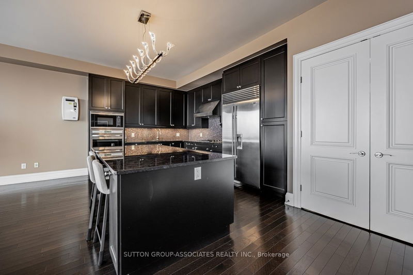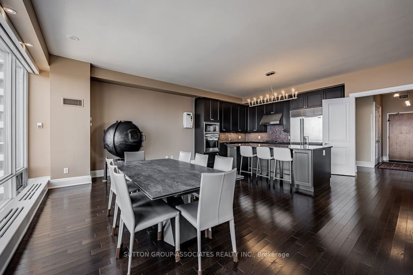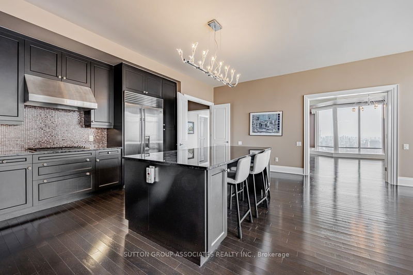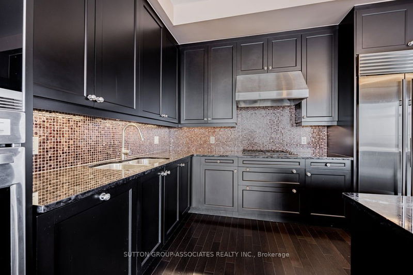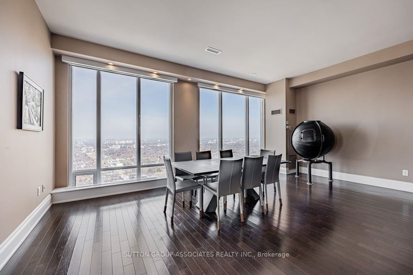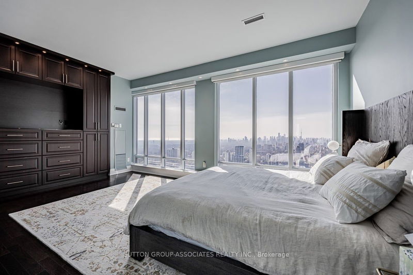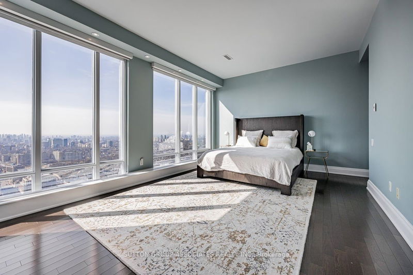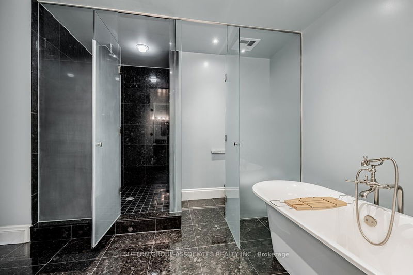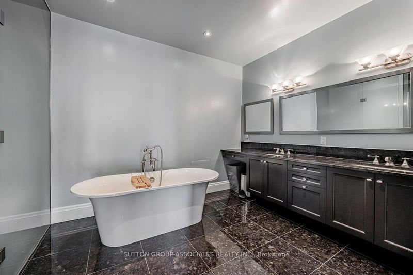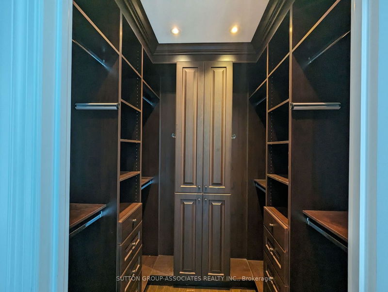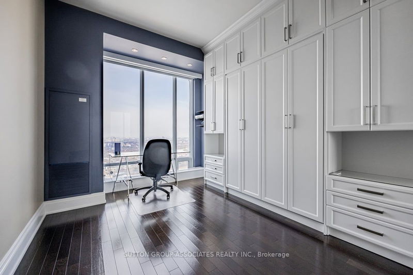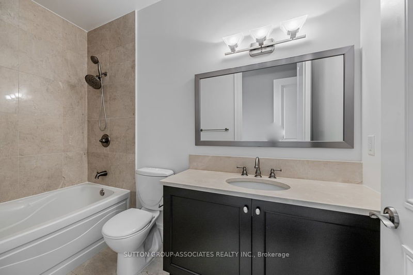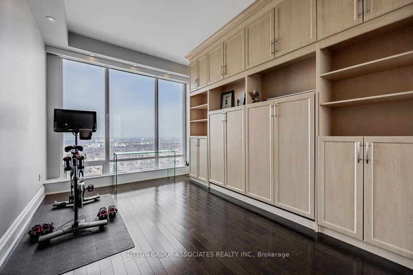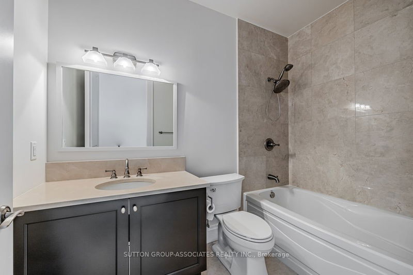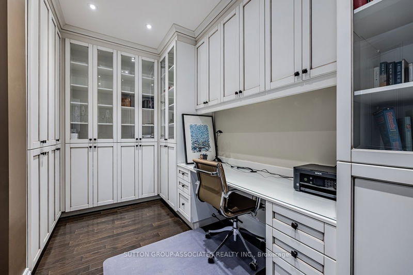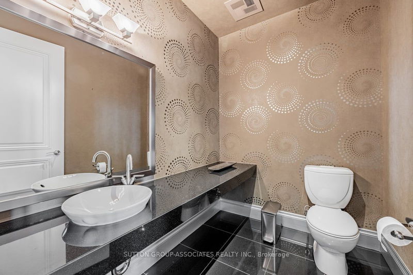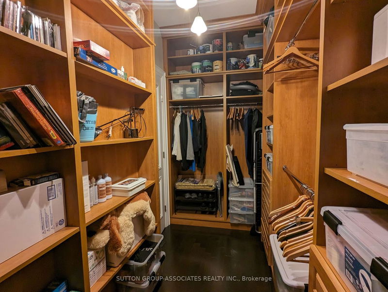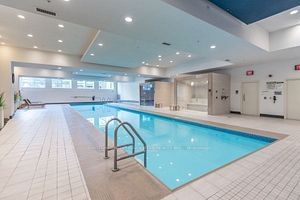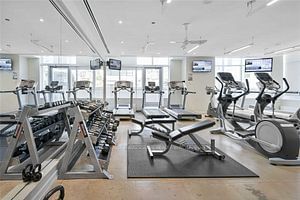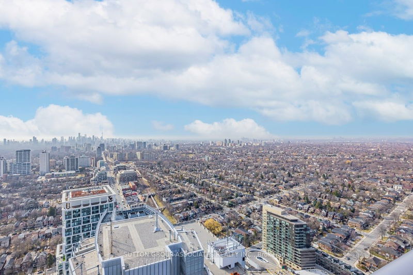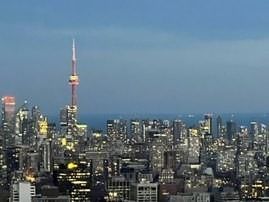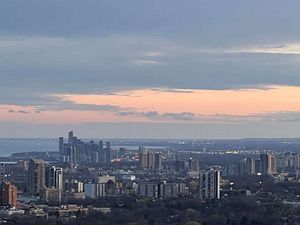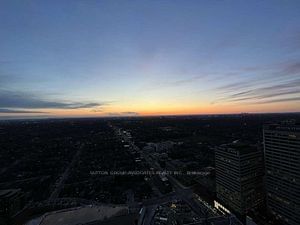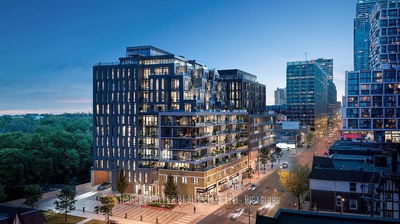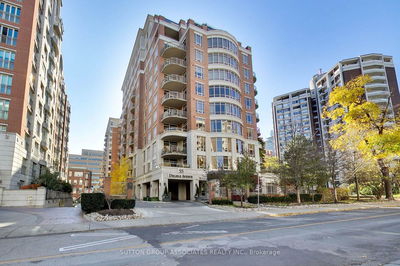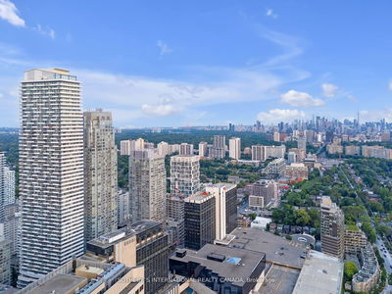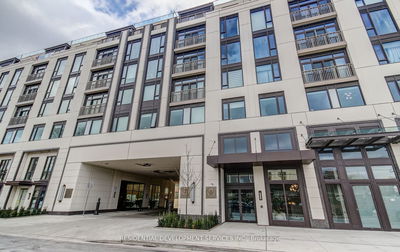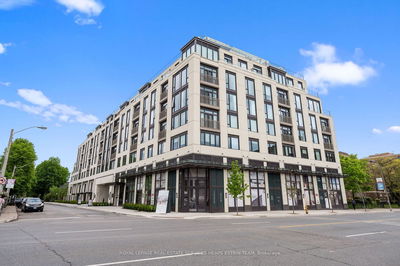Rare opportunity to own an unusually large executive condo high above the skyline. For your most discerning buyers. These substantial principal spaces do not come on the market often so take advantage before it's gone. That Million Dollar View!! A Clear South West View Of The Skyline Grabs You As Soon As You Enter This Luxurious Condo. A Prestigious Landmark Suite In The Heart Of Vibrant Yonge & Eglinton, This Spacious Unit Has 3 Bedrooms, All En-Suite, An Office/Den, A Family Room, And Storage. The Generous Great Room Offers A Customizable Floor Plan-Warm Hardwood Floors And An Abundance Of Natural Light. The Large Cook's Kitchen Makes Meal Preparation A Pleasure. High-end stainless Steel Appliances And Custom Island With Breakfast Bar, Split Bedroom Floorplan, Unobstructed Floor To Ceiling Windows, Open Concept, Pot Lights, Large Walk-In Closet. Privacy-Noise Free-Unobstructed Views-Proud Of Ownership Condition..- 3,226 Sq Ft. Of Pure Luxury!!
详情
- 上市时间: Thursday, July 06, 2023
- 3D看房: View Virtual Tour for 5202-2191 Yonge Street
- 城市: Toronto
- 社区: Mount Pleasant West
- 交叉路口: Yonge/Eglinton
- 详细地址: 5202-2191 Yonge Street, Toronto, M4S 3H8, Ontario, Canada
- 厨房: Hardwood Floor, Combined W/Family, Marble Counter
- 家庭房: Hardwood Floor, Combined W/厨房, Open Concept
- 客厅: Hardwood Floor, Combined W/Dining, Window Flr To Ceil
- 挂盘公司: Sutton Group-Associates Realty Inc. - Disclaimer: The information contained in this listing has not been verified by Sutton Group-Associates Realty Inc. and should be verified by the buyer.

