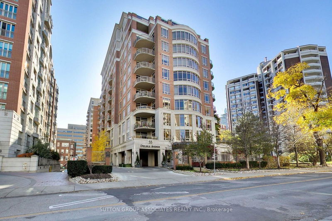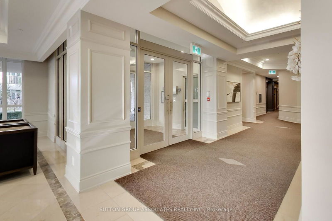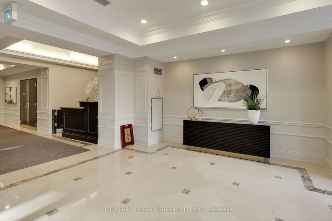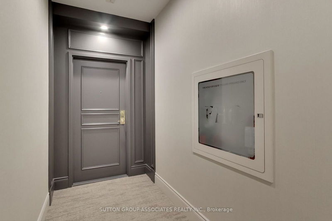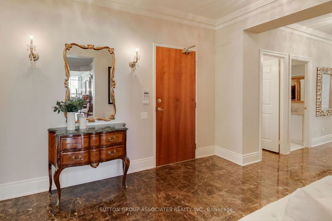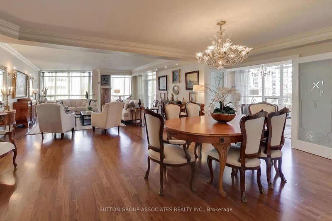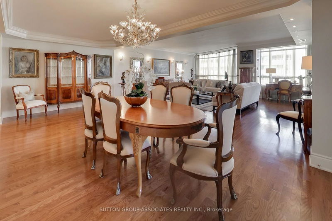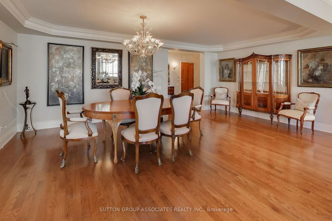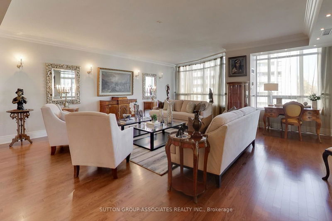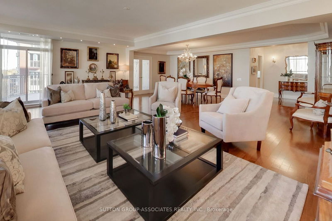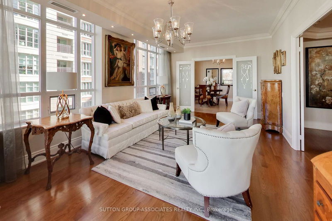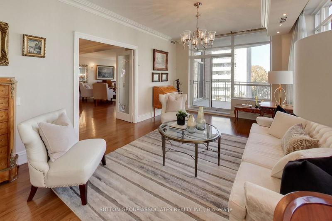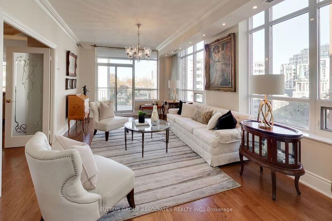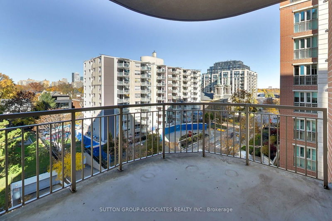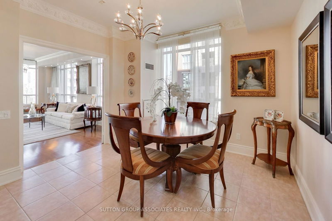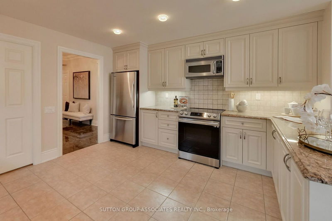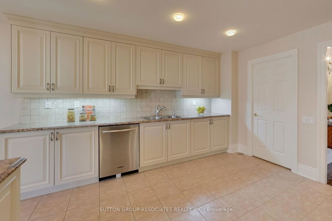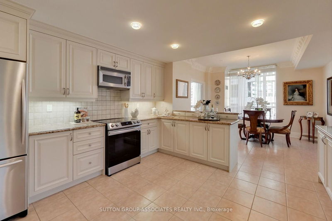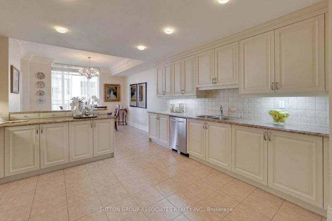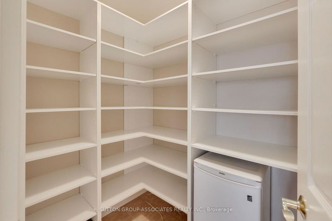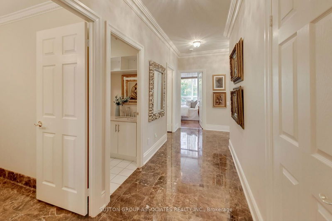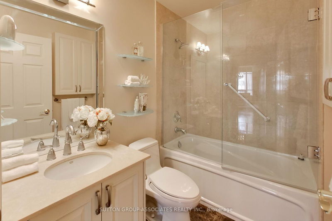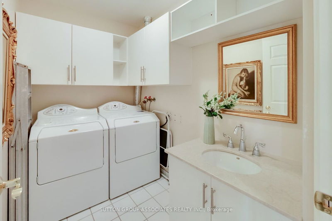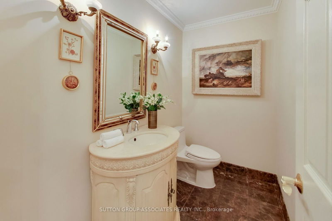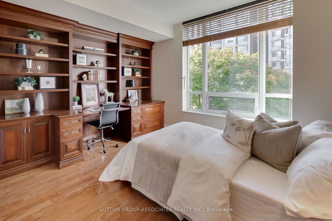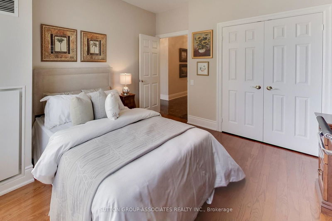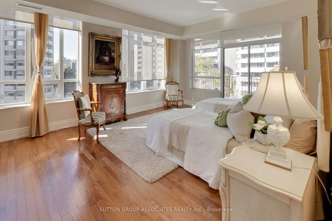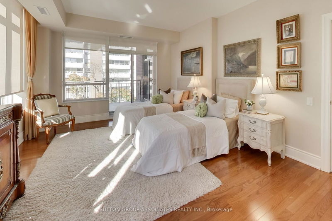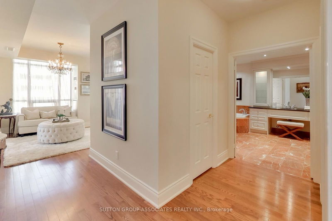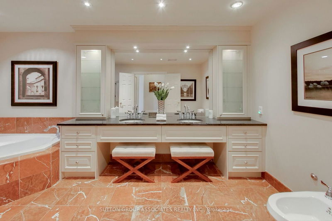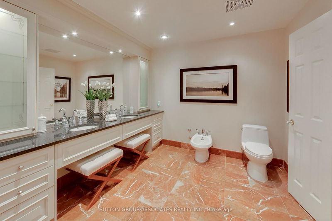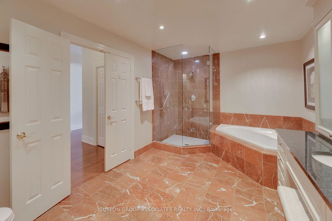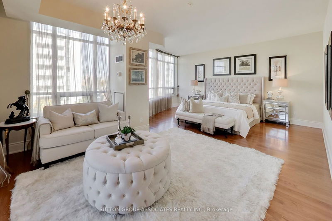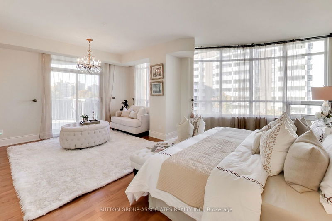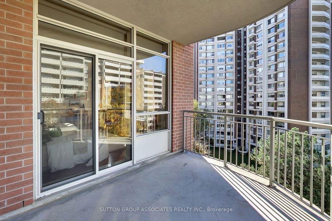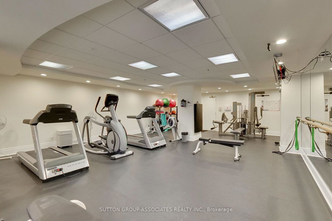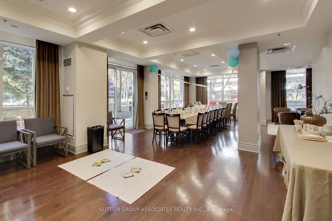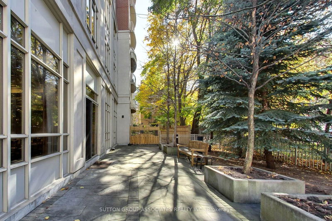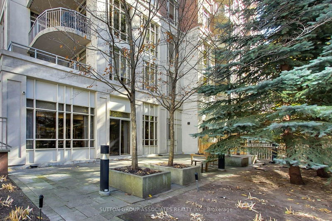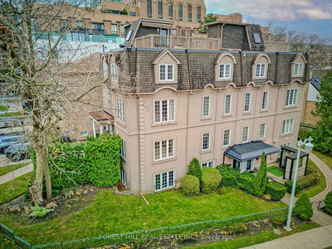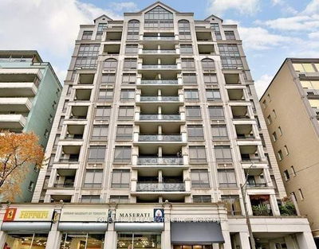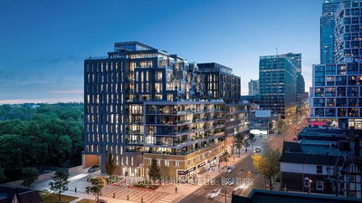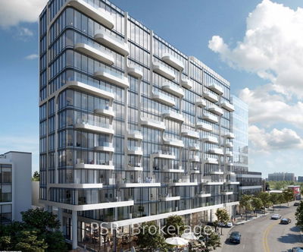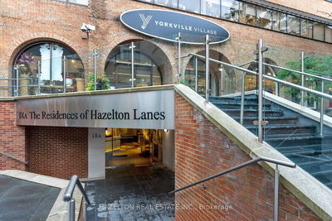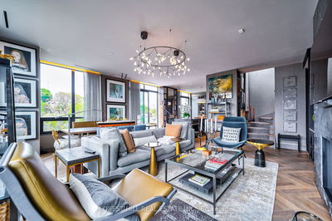Downsizers, enjoy condo living without compromise in this quiet, mid-rise boutique building at Yonge and St. Clair. This grand 3,000 sq. ft. corner unit with nine-foot ceilings is designed for buyers transitioning from a large home, offering ample space and refined sophistication. The well-planned layout and high ceilings create an expansive and elegant atmosphere. Experience the grandeur of a ballroom-sized living and dining seamlessly connected to an oversized family room perfect for both entertaining and unwinding. The spacious, family-sized kitchen, is equipped with a walk-in pantry and an oversized breakfast room. Multiple balconies are an extension of this luxurious living area, providing serene outdoor retreats. The primary bedroom suite exudes luxury, reminiscent of a hotel lifestyle, featuring two spacious walk-in closets and an sprawling bathroom for a private retreat. Additional conveniences include two parking spaces and two lockers. You'll also find top-notch building amenities, offering 24-hour security, concierge services, visitor parking, an exercise room, a party room, and a guest suite. Located around the corner from St. Clair subway station, you're also just a short walk from the vibrant boutiques and dining experiences in Summerhill and Yorkville. 55 Delisle is city living, perfected.
详情
- 上市时间: Tuesday, November 12, 2024
- 城市: Toronto
- 社区: Yonge-St. Clair
- 交叉路口: Yonge & St Clair
- 客厅: Crown Moulding, Open Concept, Hardwood Floor
- 厨房: Eat-In Kitchen, Marble Floor, Pantry
- 家庭房: Tile Floor, Combined W/厨房, Window
- 挂盘公司: Sutton Group-Associates Realty Inc. - Disclaimer: The information contained in this listing has not been verified by Sutton Group-Associates Realty Inc. and should be verified by the buyer.

