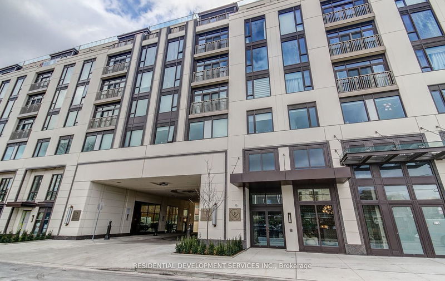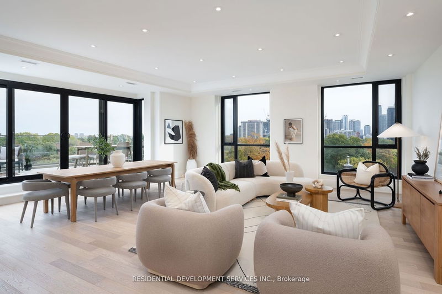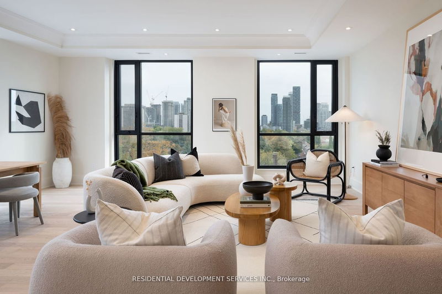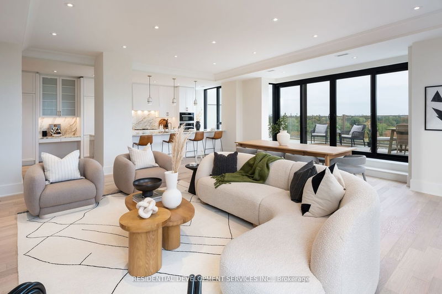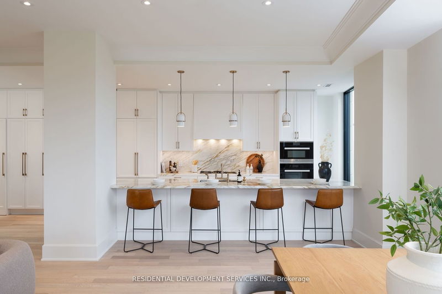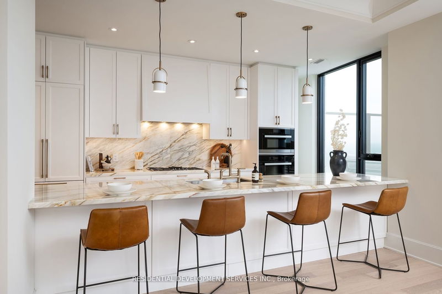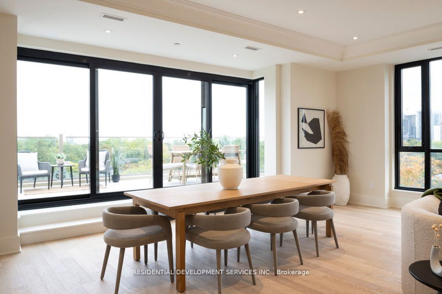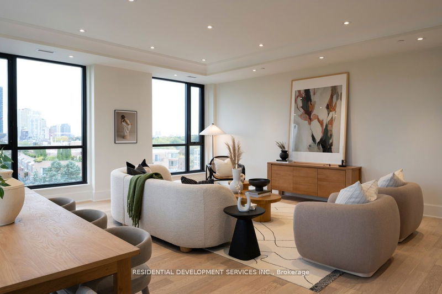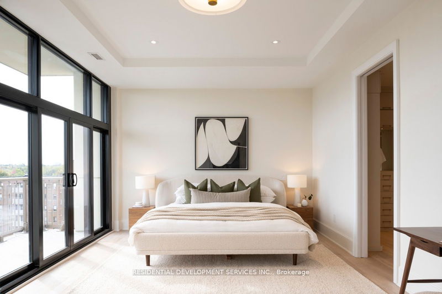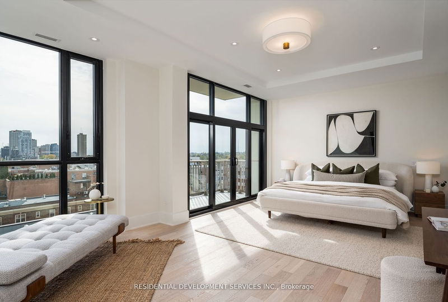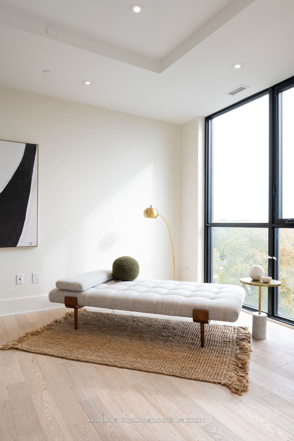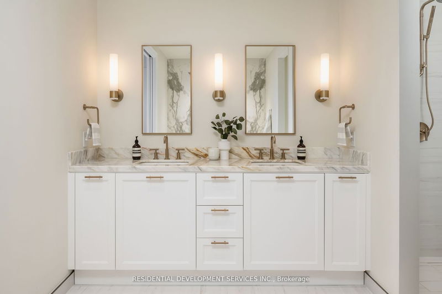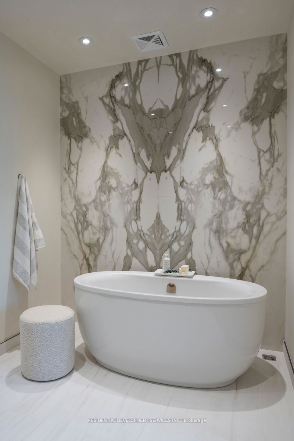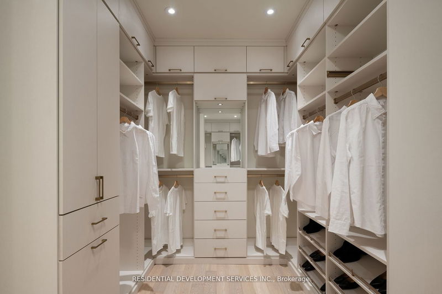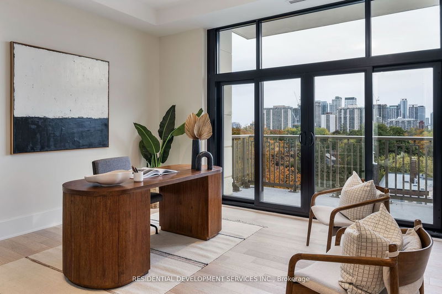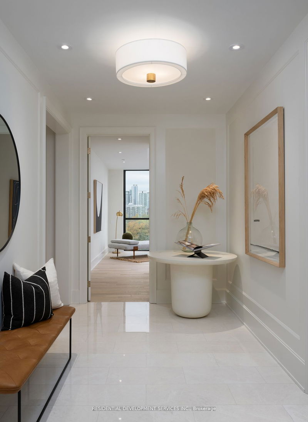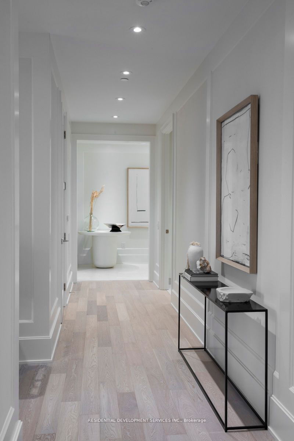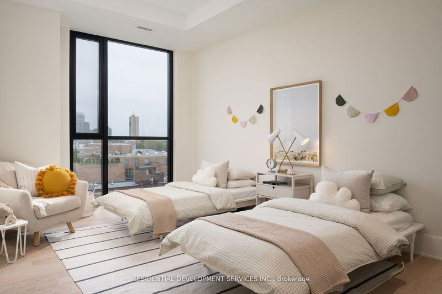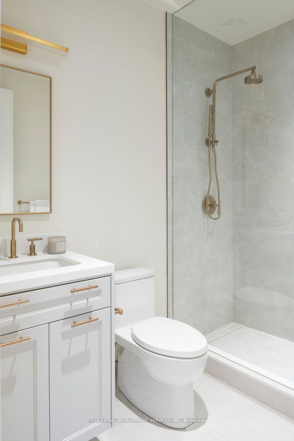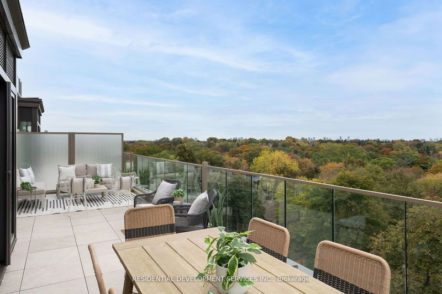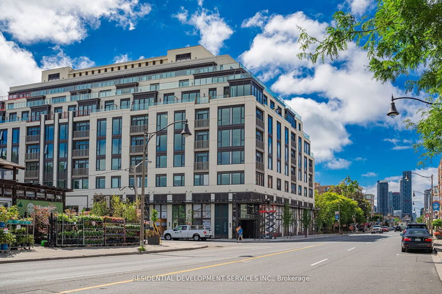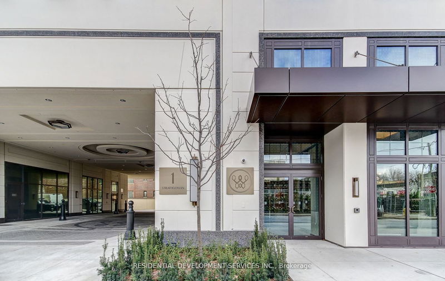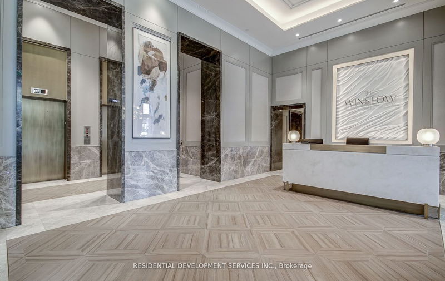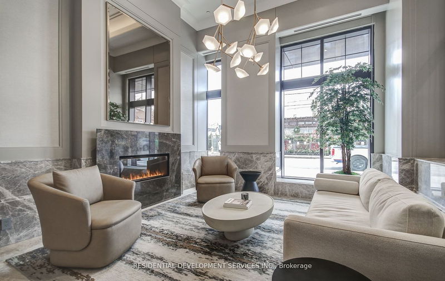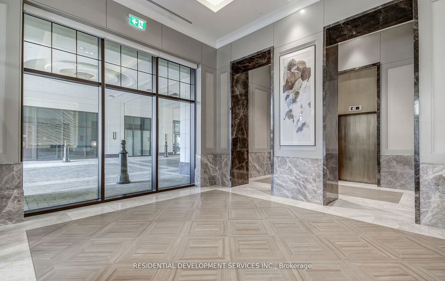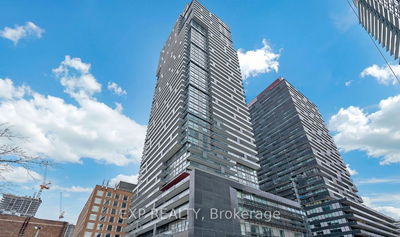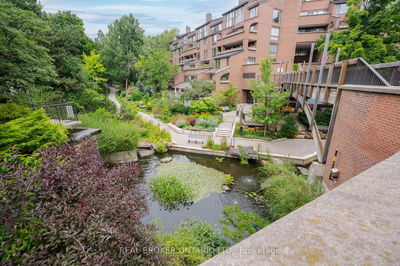Introducing THE LOWER PENTHOUSE at THE WINSLOW! (Renowned for it's rich natural landscape, this boutique residence has a limited collection of spacious homes in this refined urban location). This 2674 square feet of Elegant rooms, soaring ceilings, & sophisticated details surround you with a feeling of plush comfort. The kitchen exudes warmth by design, the welcoming breakfast bar blending beautifully w grand living & dining rms. All o/l lush treetop views from the S/E facing 386sf open-air terrace equipped with gas line for bbq & hose bib. The lavishly appointed primary bedroom is a haven unto itself, step onto your private balcony to enjoy some mid-day sun; replete w sitting area, an expansive w/in California closet flows thru to an epic 7 pc ensuite, w soaker tub, Calacatta Borghini feature wall, & oversized shower. All 3 bright South facing bdrms are perfectly aligned in this impeccable layout. From the moment you step foot in the polished foyer, you will want to be the very first to call this suite home.
详情
- 上市时间: Saturday, May 18, 2024
- 城市: Toronto
- 社区: Lawrence Park North
- 交叉路口: Yonge St & Strathgowan Ave
- 详细地址: LPH 804-1 Strathgowan Avenue, Toronto, M4N 0B3, Ontario, Canada
- 厨房: Breakfast Bar, B/I Appliances, W/I Closet
- 客厅: Combined W/Dining, W/O To Terrace, Crown Moulding
- 挂盘公司: Residential Development Services Inc. - Disclaimer: The information contained in this listing has not been verified by Residential Development Services Inc. and should be verified by the buyer.

