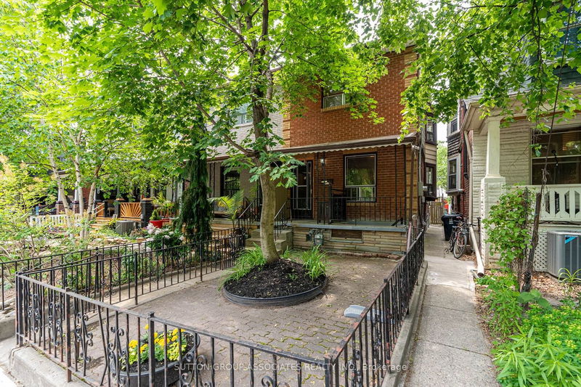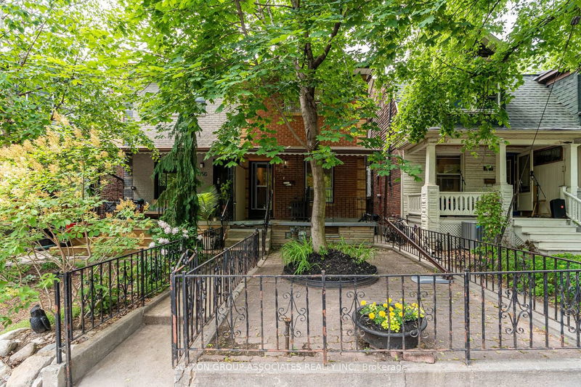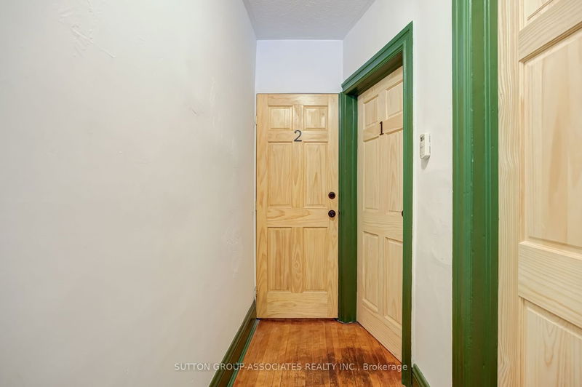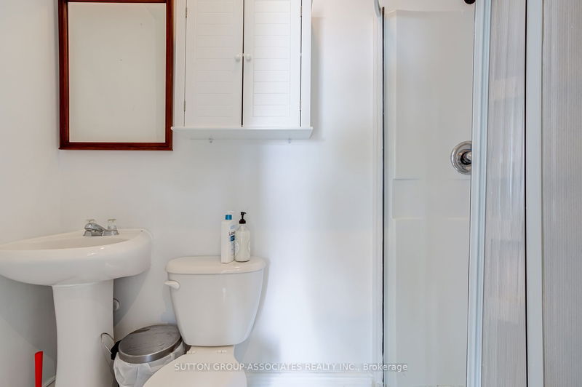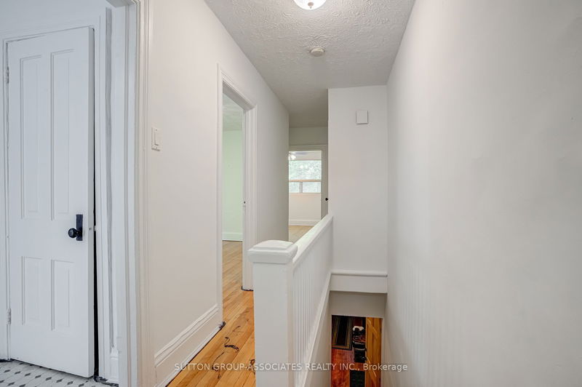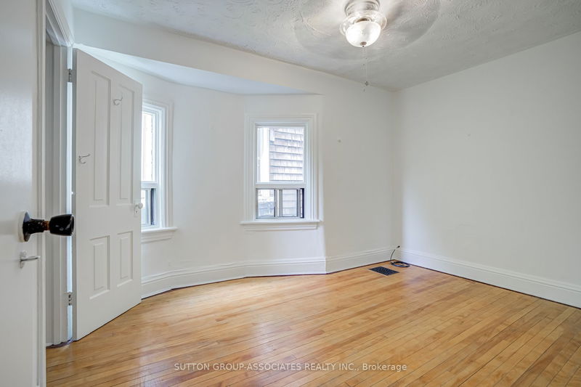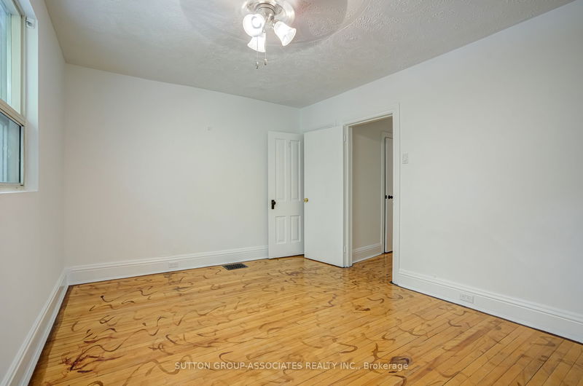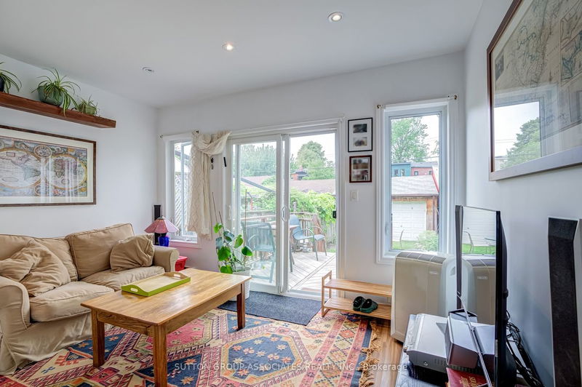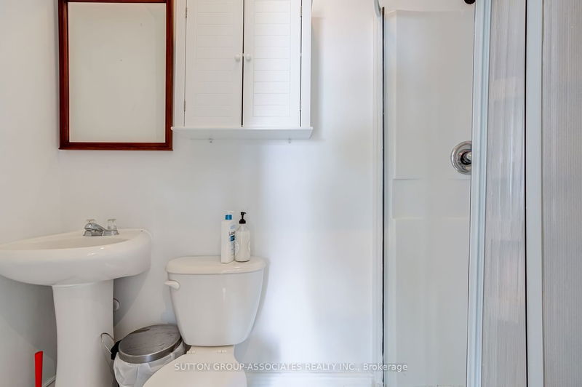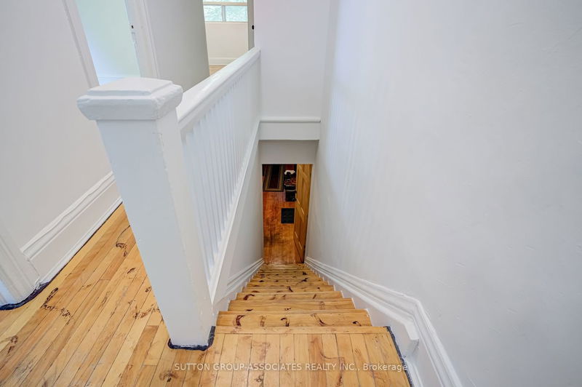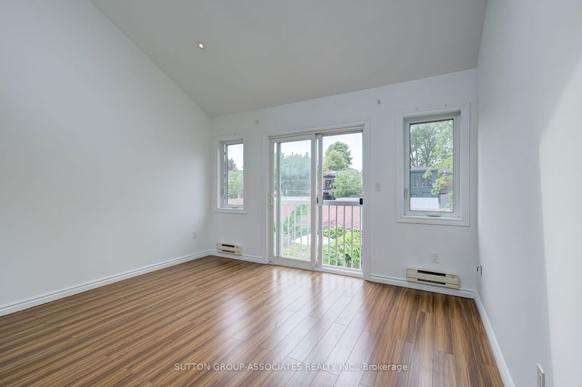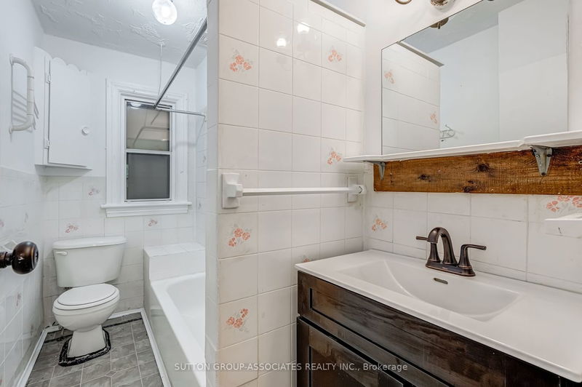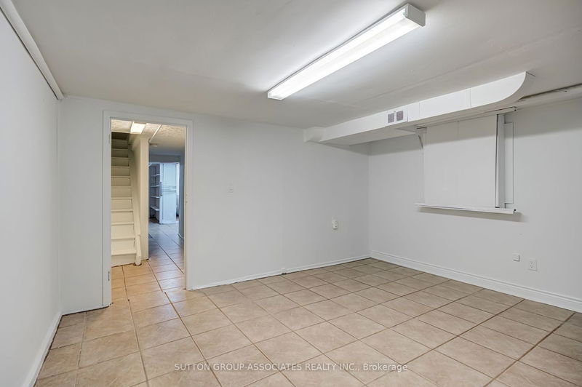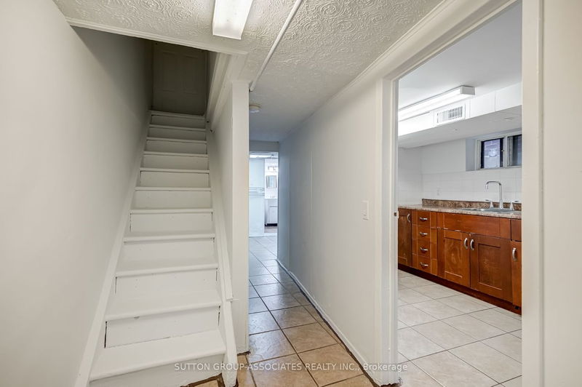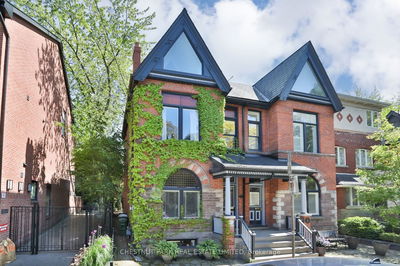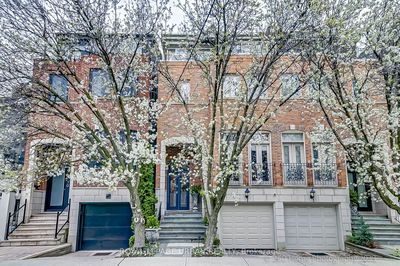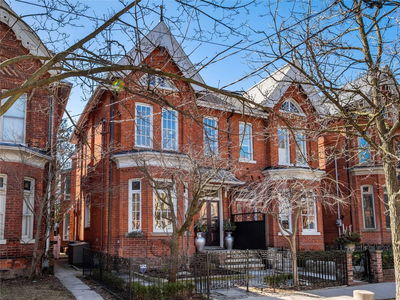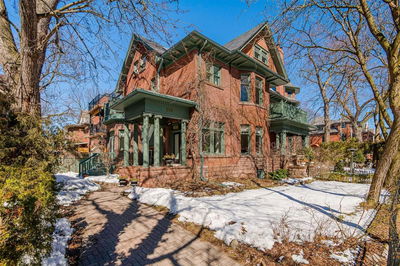Opportunity knocks! Rarely offered, 3-unit, turnkey, live-in & rent, or convert back to family home. Sun-filled, 2-storey with full rear addition. 3 self-contained apts nestled on quiet, tree-lined one-way street, in family friendly Seaton Village. Main floor 1 bed/1 bath apt features over 700sf of bright & sunny spacious charm (tenant mo-mo). Upper is a freshly painted, sun-filled, 800sf, 2 bed/1 bath apt (vacant) features a large living room w Juliet balcony overlooking the backyard -ready for you to move in and unpack! The clean and dry Lower features large (+700sf & vacant) 1+1 bedroom, 1 bath, freshly painted suite. This property also boasts a fully fenced backyard and detached 2-car garage (laneway suite potential - don't forget to ask for the Laneway Suite Report). Bask in the warmth of the Seaton Village community and enjoy life on this low-traffic, lush, tree-lined street with friendly neighbours.
详情
- 上市时间: Tuesday, June 13, 2023
- 3D看房: View Virtual Tour for 858 Manning Avenue
- 城市: Toronto
- 社区: Annex
- 交叉路口: Bloor & Bathurst
- 详细地址: 858 Manning Avenue, Toronto, M6G 2W8, Ontario, Canada
- Living Room: Hardwood Floor, Bay Window
- 厨房: Tile Floor, Window
- 家庭房: Hardwood Floor, W/O To Deck, W/O To Garden
- 客厅: Hardwood Floor, Cathedral Ceiling, O/Looks Backyard
- 厨房: Tile Floor, Pantry
- 客厅: Tile Floor, Above Grade Window
- 厨房: Tile Floor, Above Grade Window
- 挂盘公司: Sutton Group-Associates Realty Inc. - Disclaimer: The information contained in this listing has not been verified by Sutton Group-Associates Realty Inc. and should be verified by the buyer.

