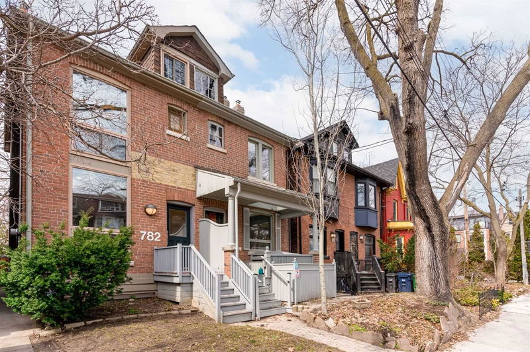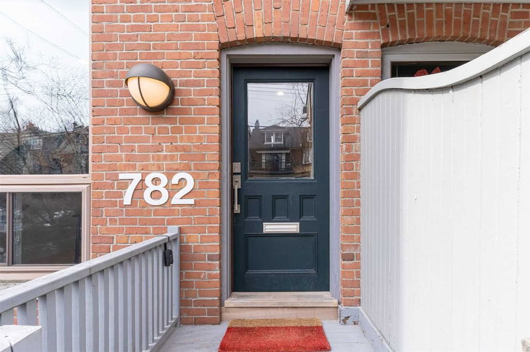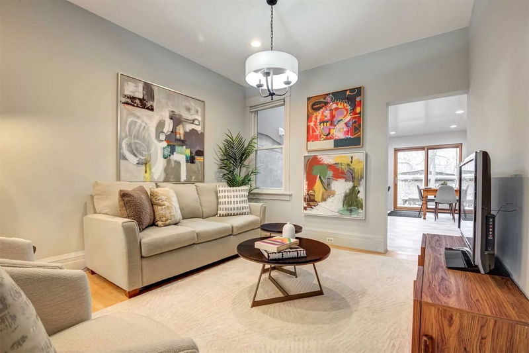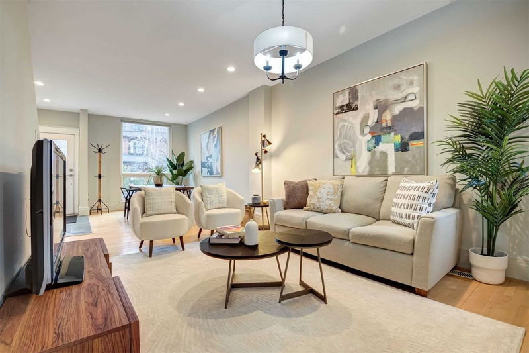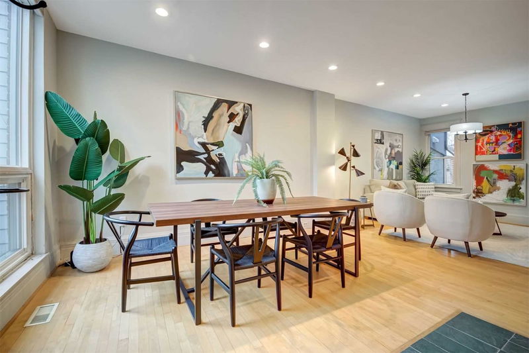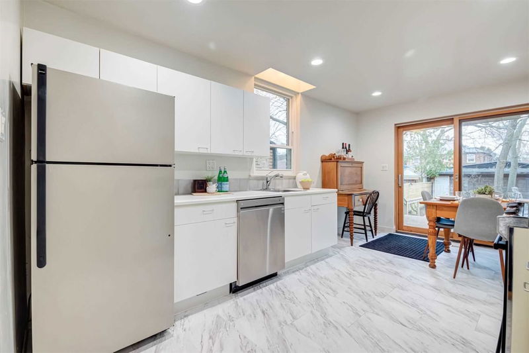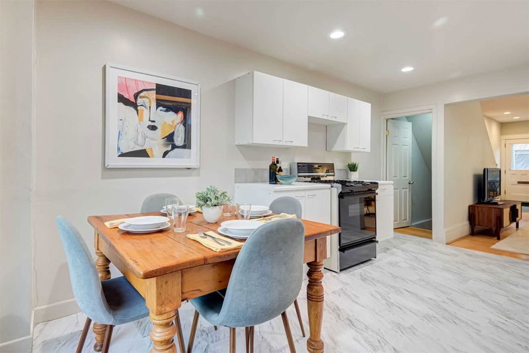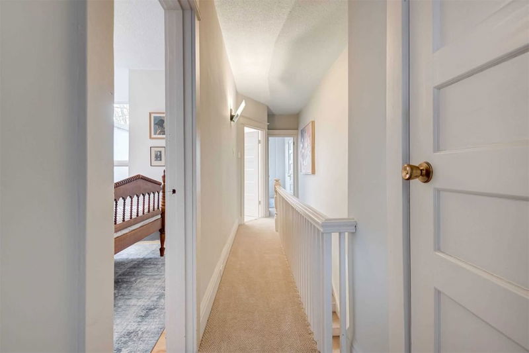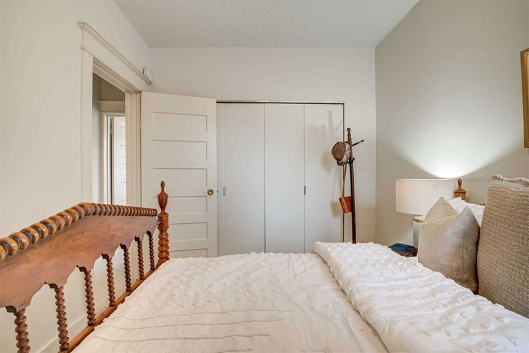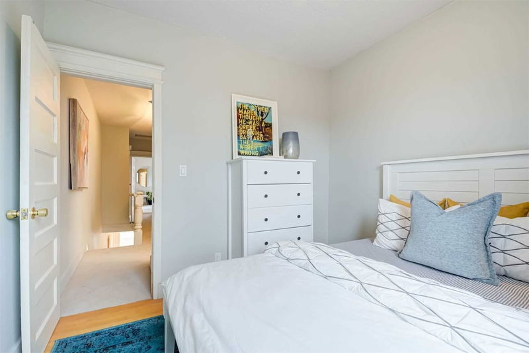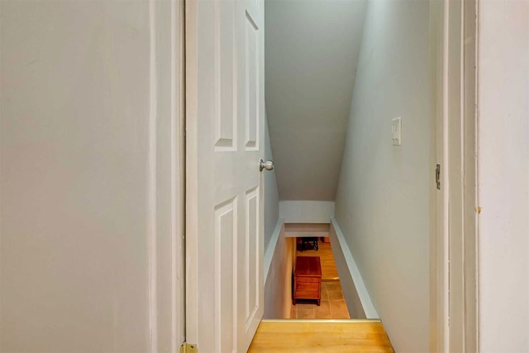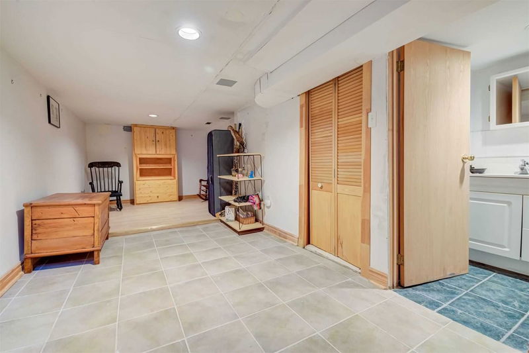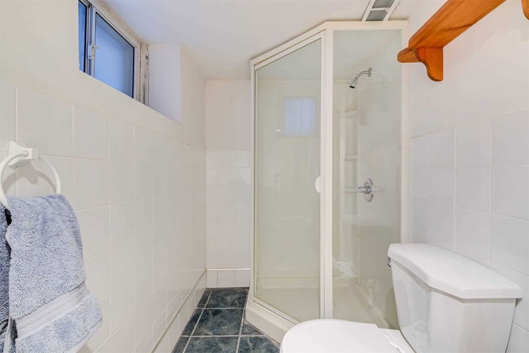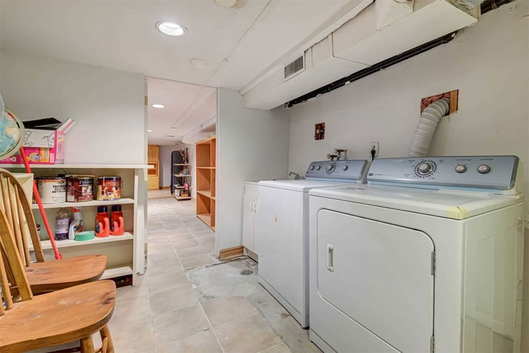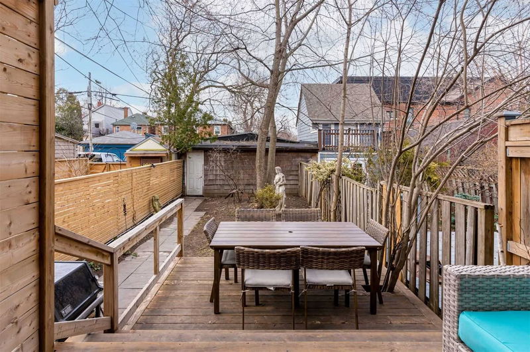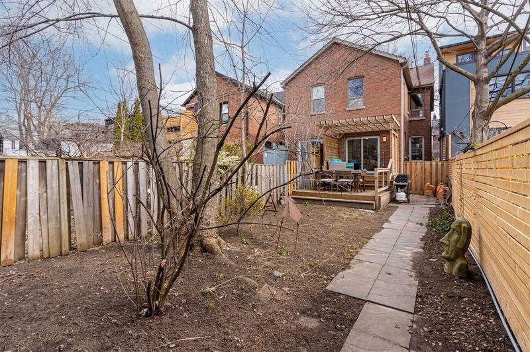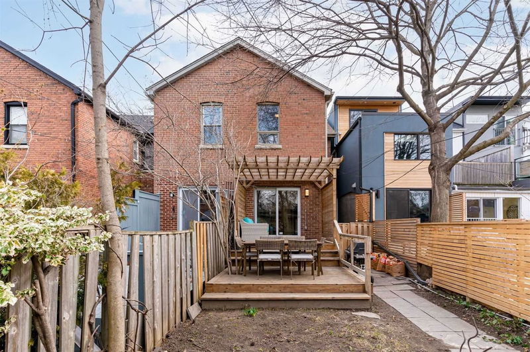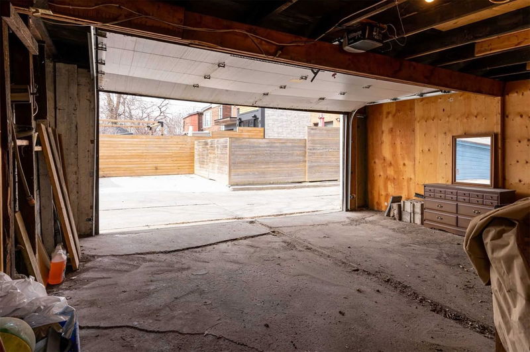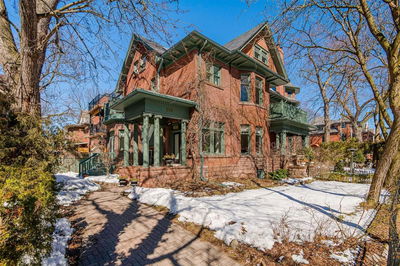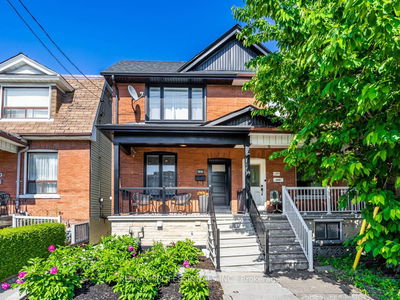On A Quiet Tree-Lined Street, In The Heart Of Family-Friendly Seaton Village. Charming 3-Bedroom Home, Detached Two-Car Garage & Space To Expand...Everything You Need To Help A Family Grow. Lovingly Upgraded, This Home Features: Open Concept Living & Dining, With Gleaming Hardwood Floors. Bright Eat-In Kitchen W Plenty Of Storage, Stainless Steel Appliances & Walk-Out To West Facing Patio & Deck. Large Fenced Backyard Where You'll Enjoy Entertaining On The Patio Or Watching The Kids Play. A Large Detached 2-Car Garage Off The Lane (Ready To Become Income Producing Laneway House). Upstairs, 3 Bright Bdrms W Large Windows, Lots Of Closets & Full Bath. The Bsmnt Has A Rec Room, 3Pc Bath, Separate Entrance, Laundry, Storage & Ready For Your Custom Touches. Picture Your Day-To-Day Living In Such Close Proximity To This Cherished Neighbourhood's Best Amenities: Fiesta Farms Grocery, Schools/Uoft, St Alban's Daycare, Parks (People & Dog :), Playgrounds, Swimming Pools, Bill Bolton Arena & Ttc
详情
- 上市时间: Monday, April 03, 2023
- 3D看房: View Virtual Tour for 782 Markham Street
- 城市: Toronto
- 社区: Annex
- 详细地址: 782 Markham Street, Toronto, M6G 2M5, Ontario, Canada
- 客厅: Hardwood Floor, Picture Window, Combined W/Dining
- 厨房: Eat-In Kitchen, Sliding Doors, W/O To Patio
- 挂盘公司: Sutton Group-Associates Realty Inc., Brokerage - Disclaimer: The information contained in this listing has not been verified by Sutton Group-Associates Realty Inc., Brokerage and should be verified by the buyer.

