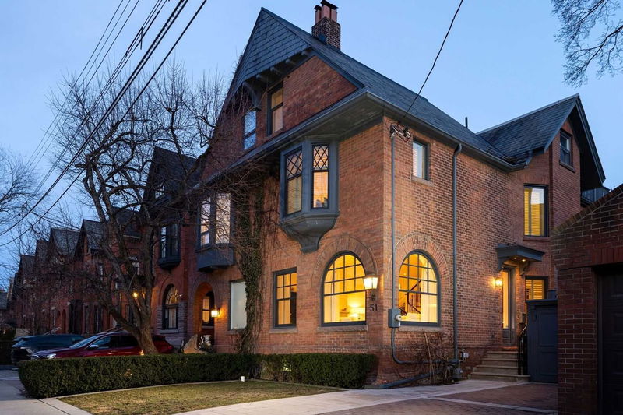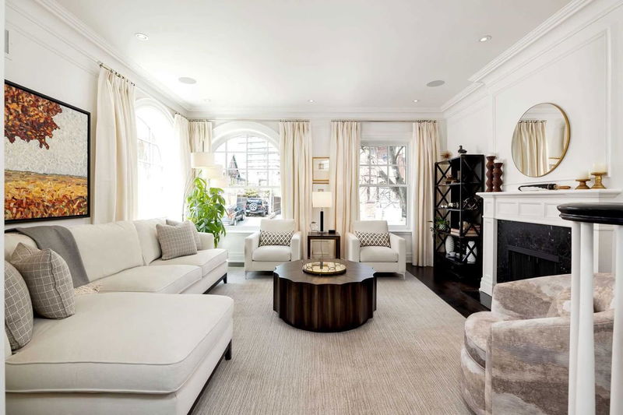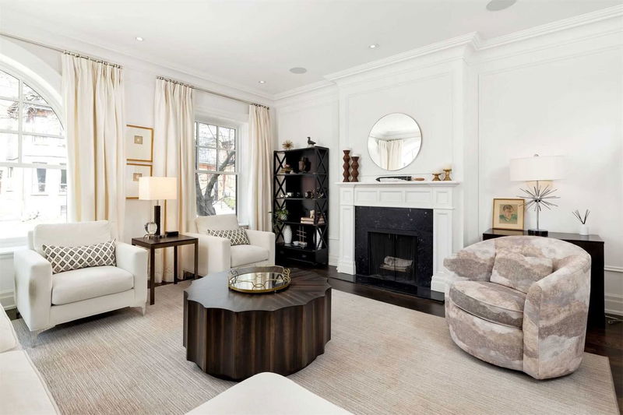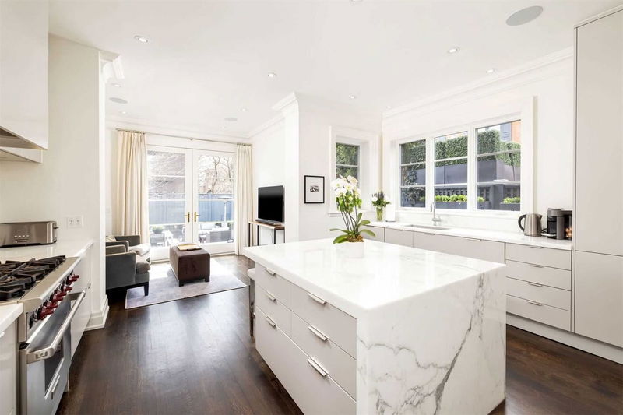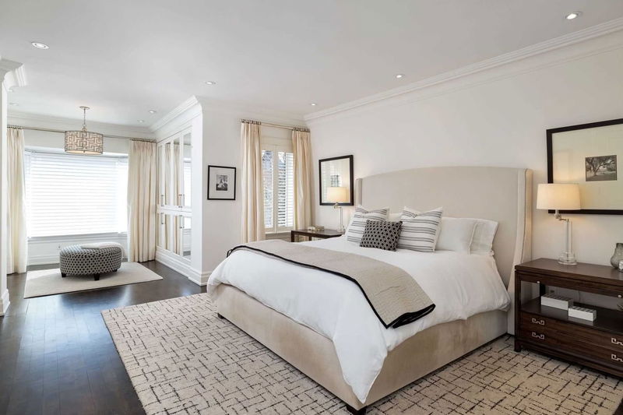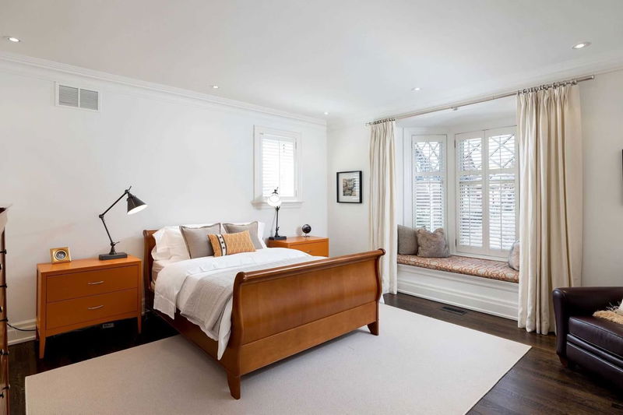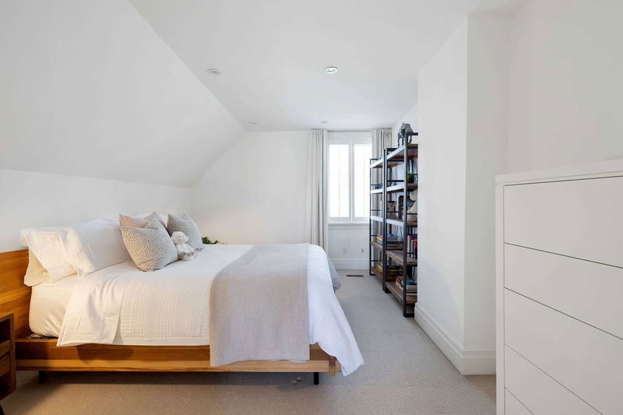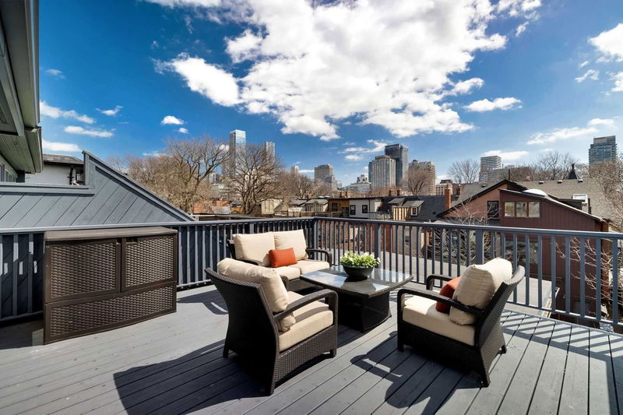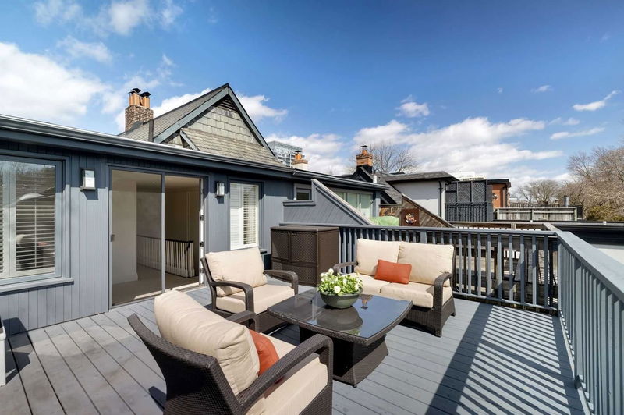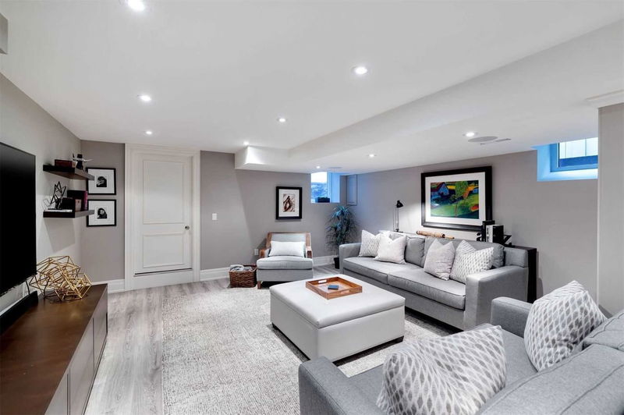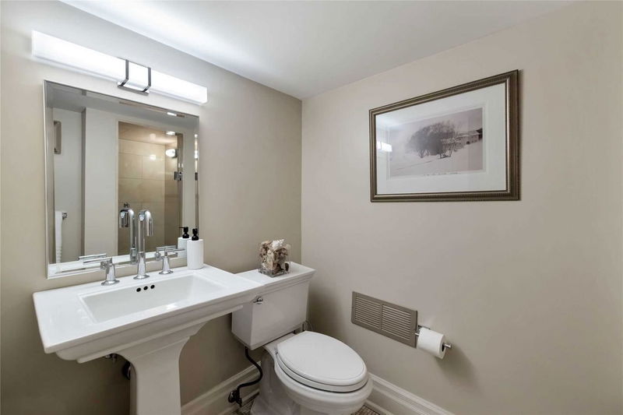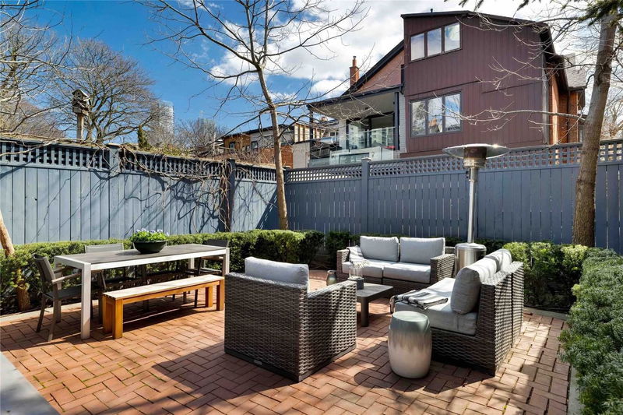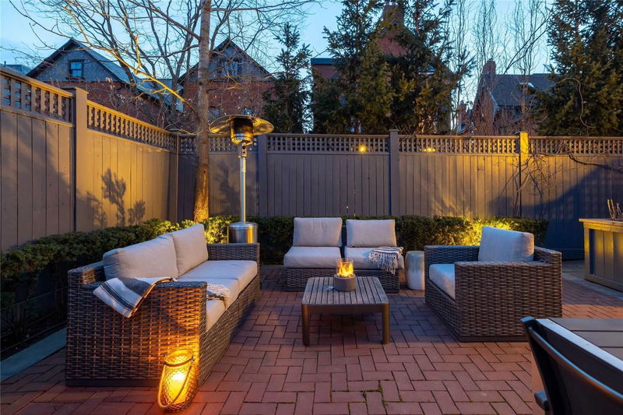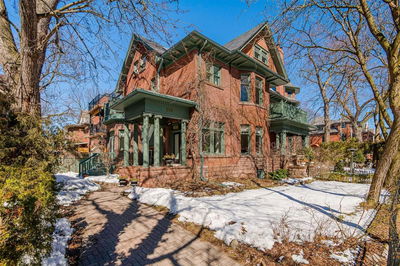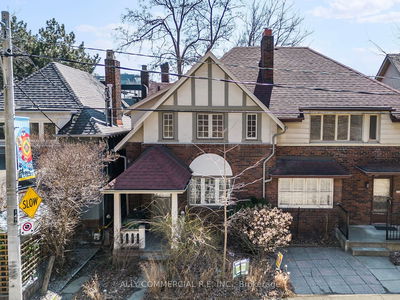Sophisticated & Classic Victorian Situated On An Enviable Leafy Street Where Yorkville Meets The Annex. With An Elegant & Timeless Design, This Home Was Extensively Renovated & Restored By A Top Interior Designer. Soaring Ceilings & Stunning Arched Windows Allow For Magnificent Natural Light. The Open Plan Main Floor Offers A Seamless Layout. Bright & Beautiful Custom Kitchen Featuring Calacatta Marble Countertops, Backsplash & Island With Waterfall Countertop. Exquisite French Doors Frame The Entry & Walk-Out To The Garden. Sumptuous Primary Bedroom With Walls Of Custom Closets & Luxurious Ensuite With Heated Marble Floor. Spacious 2nd Bedroom With Its Own Ensuite & Bay Window. The Third Floor Offers An Additional Bedroom, Loft Space & 3-Pc Washroom. Multi-Functional Recreation Room With A Home Gym Area, Office Space & 3-Pc Washroom. Tranquil Outdoor Spaces Including Landscaped Private Rear Garden & Upper Terrace Overlooking The City. Grand Street Presence With Rare Private Drive.
详情
- 上市时间: Tuesday, April 04, 2023
- 3D看房: View Virtual Tour for 51 Bernard Avenue
- 城市: Toronto
- 社区: Annex
- 交叉路口: East Of Bedford
- 详细地址: 51 Bernard Avenue, Toronto, M5R 1R3, Ontario, Canada
- 客厅: Hardwood Floor, Fireplace, Panelled
- 厨房: Marble Counter, Centre Island, Pot Lights
- 家庭房: French Doors, Hardwood Floor, W/O To Garden
- 挂盘公司: Sotheby`S International Realty Canada, Brokerage - Disclaimer: The information contained in this listing has not been verified by Sotheby`S International Realty Canada, Brokerage and should be verified by the buyer.

