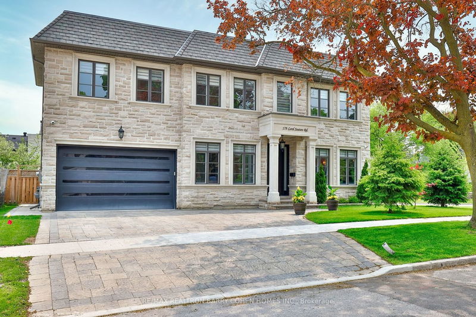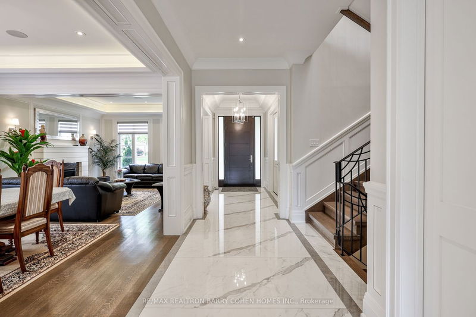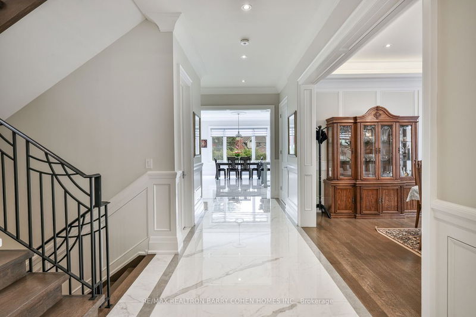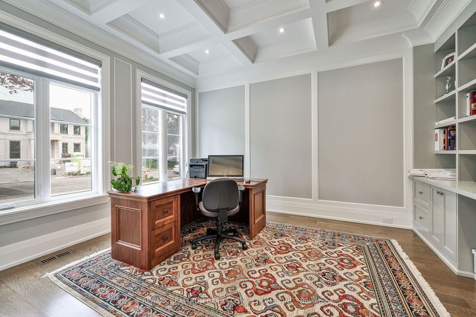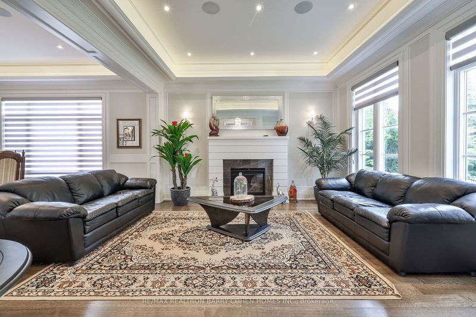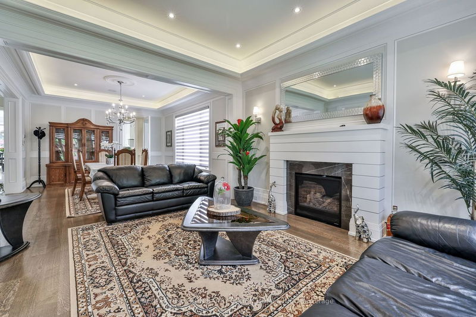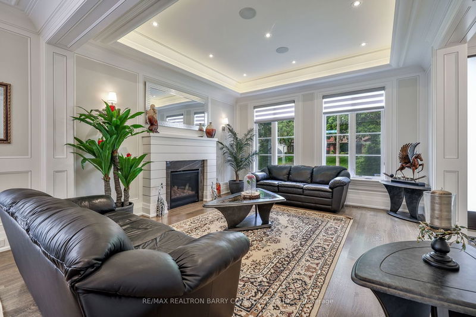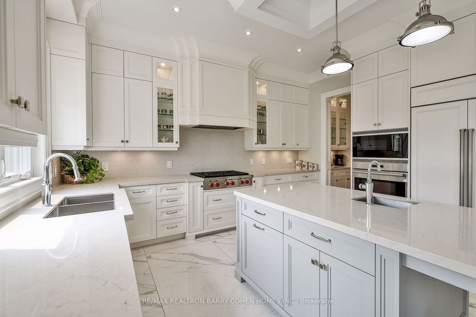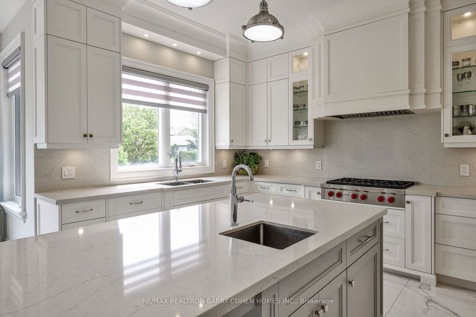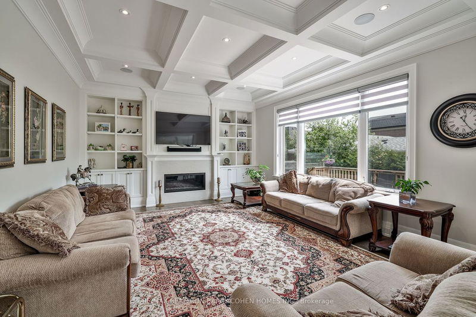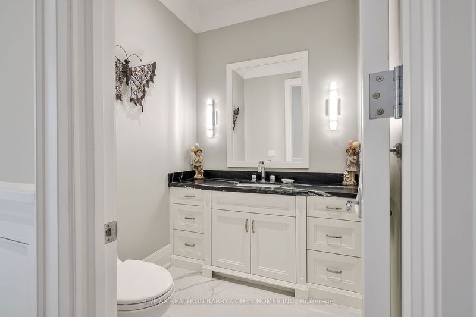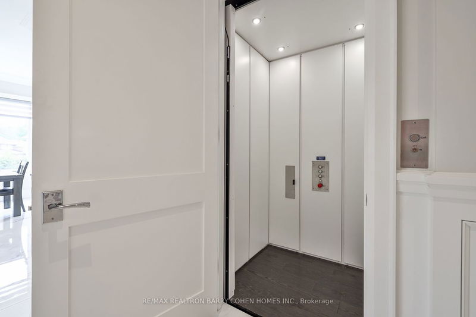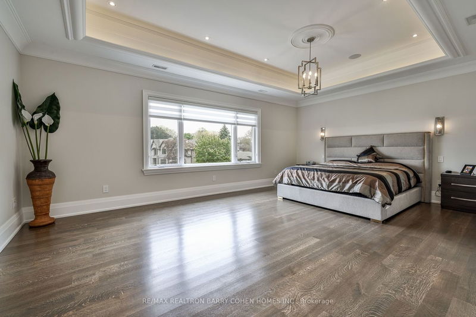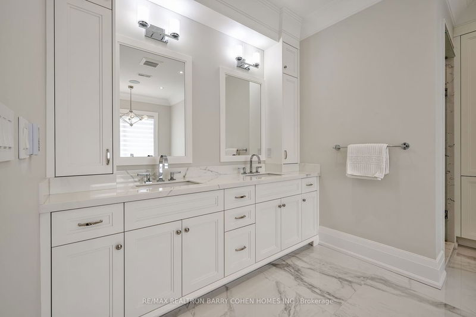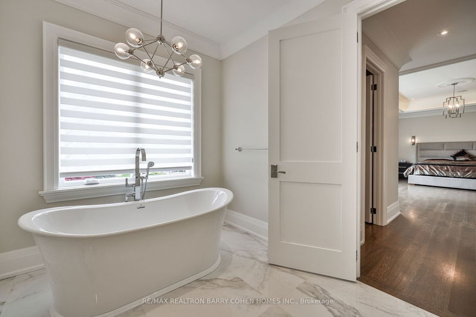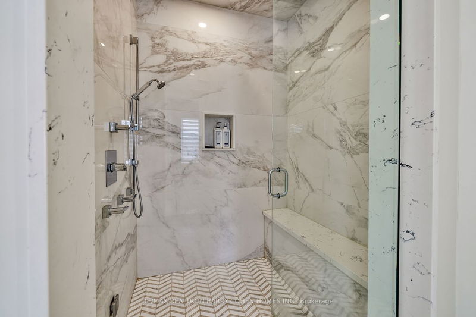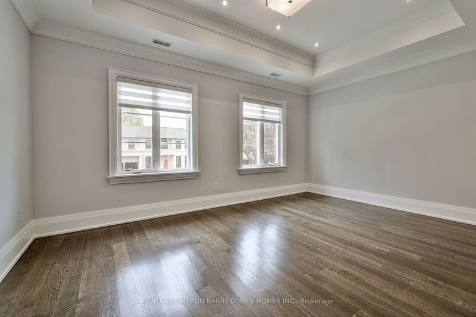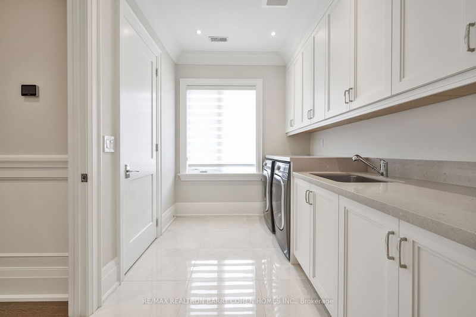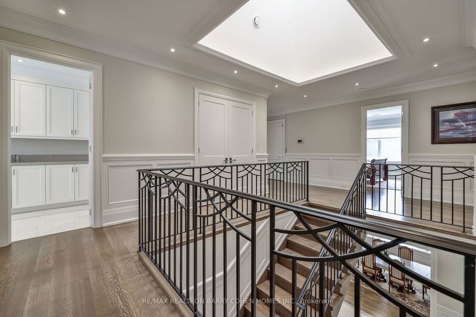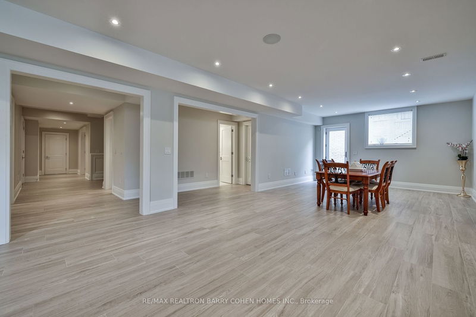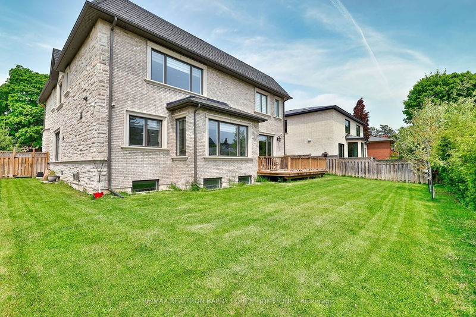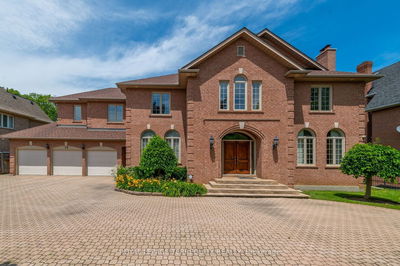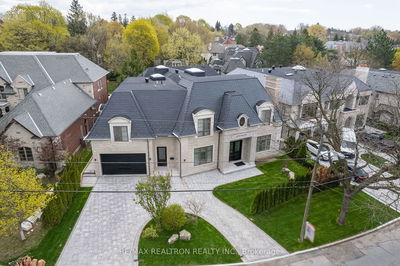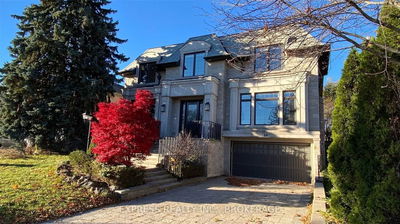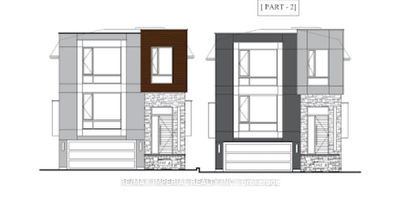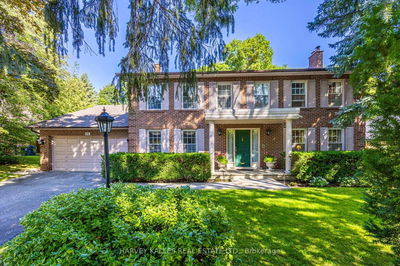Stunning 3-Year New Custom Residence Crafted By Andre Custom Homes For Its Owner. Exuding The Utmost In Elegance And Luxury Finishings. Situated In Highly Sought After St. Andrews Locale. Dramatic Curb Appeal With Indiana Limestone Facade. Sprawling Principal Rooms, Gourmet Chef's Kitchen Boasts Center Island With Quartz Coutnertop, Top of the Line Appliances, Open To Breakfast Area And Family Room. Walk-Out To The Expansive Wood Deck and Sun Filled Backyard. Paneled Main Floor Library With Custom Built-Ins. Intricate Ceiling Designs Throughout. Opulent Primary Retreat With 9 Piece Ensuite, Steam, Massage Jets And Heated Floors, His And Hers Walk-in Closets. Elevator To All Levels. Heated Walk-Up Lower Level Boasts Two Additional Bedrooms, Rec Room With Built-in Bar, Gas Fireplace. Separate Media Room Which Can Be Completed As Home Theatre. Steps To Renowned Schools, Parks And Ttc.
详情
- 上市时间: Wednesday, May 31, 2023
- 城市: Toronto
- 社区: St. Andrew-Windfields
- 交叉路口: York Mills & Bayview
- 客厅: Fireplace, Hardwood Floor, Crown Moulding
- 厨房: B/I Appliances, Eat-In Kitchen, Centre Island
- 家庭房: B/I Bookcase, Gas Fireplace, O/Looks Backyard
- 挂盘公司: Re/Max Realtron Barry Cohen Homes Inc. - Disclaimer: The information contained in this listing has not been verified by Re/Max Realtron Barry Cohen Homes Inc. and should be verified by the buyer.

