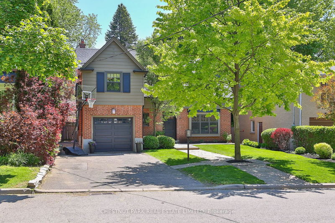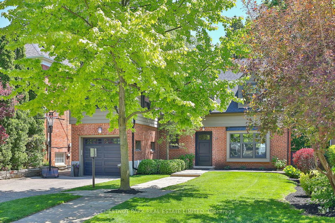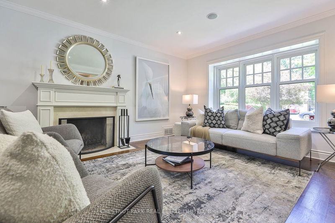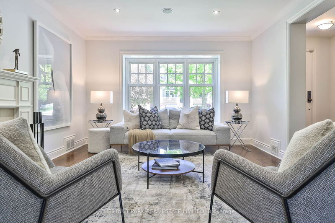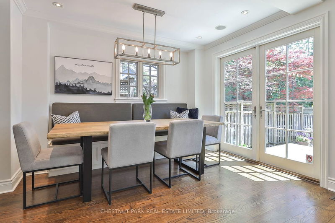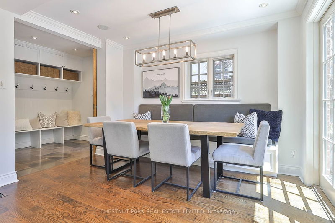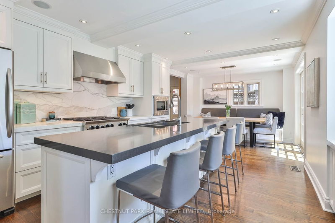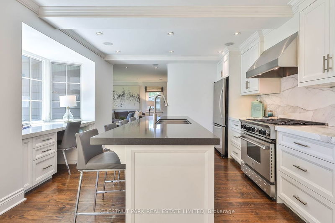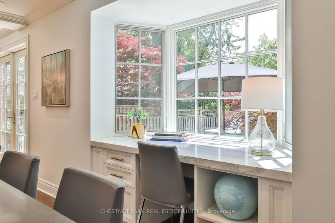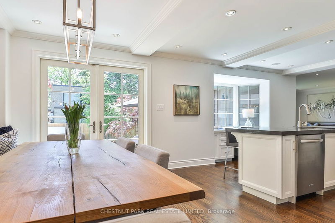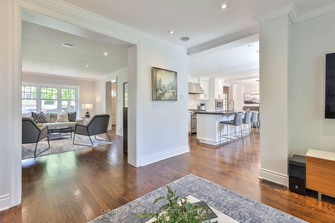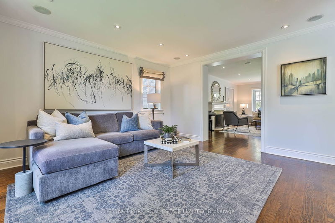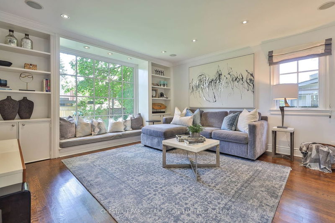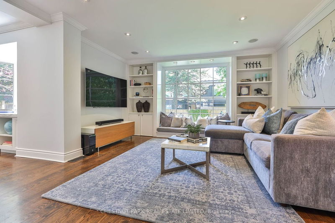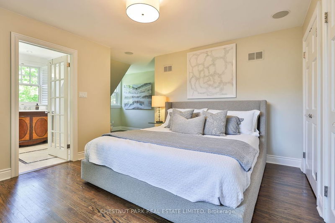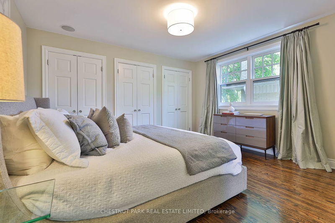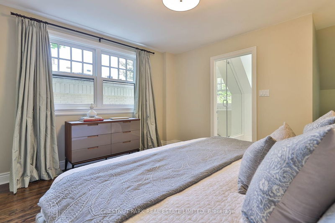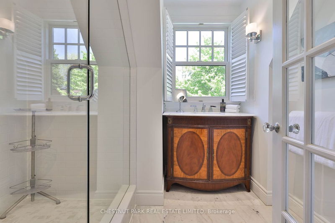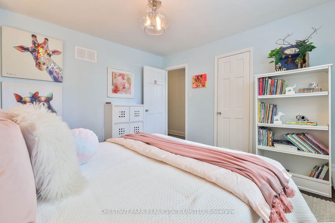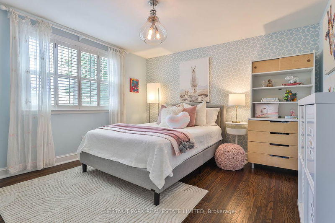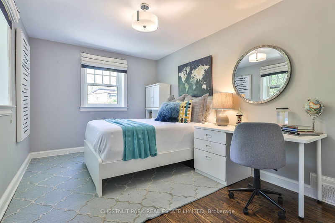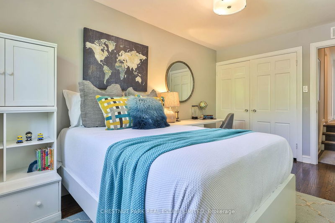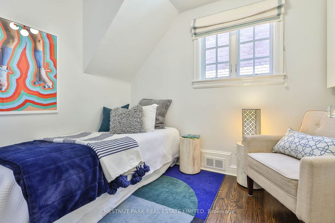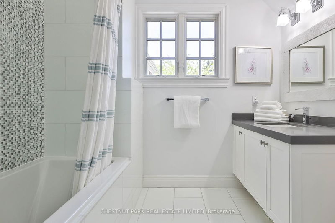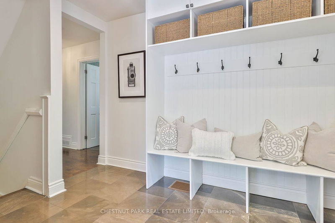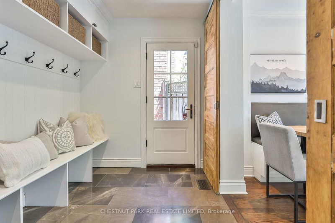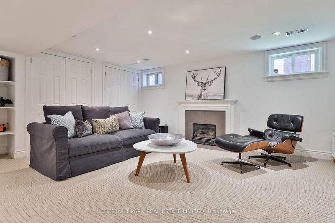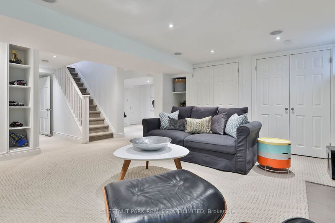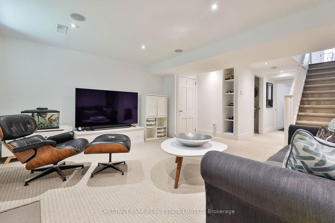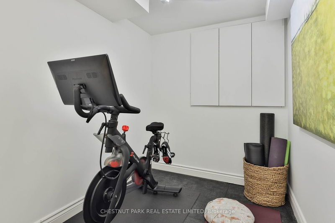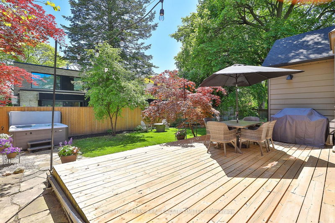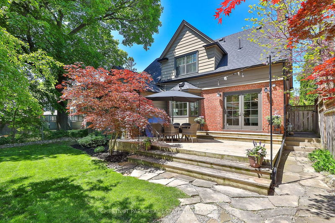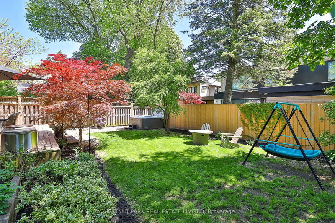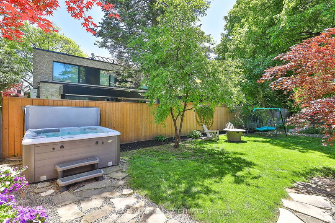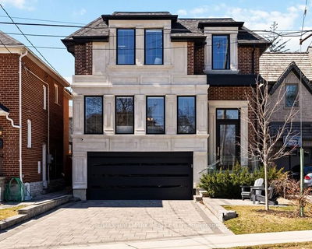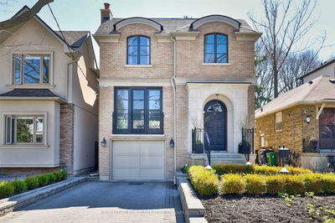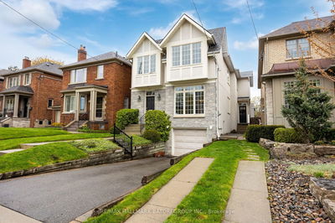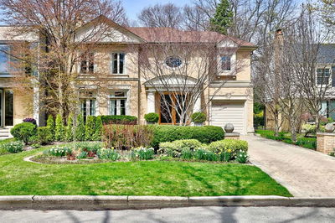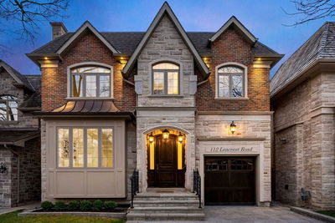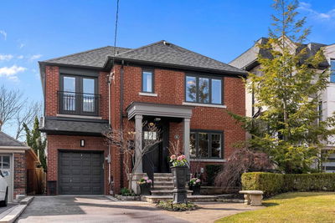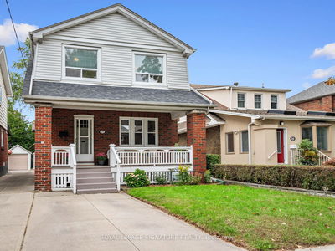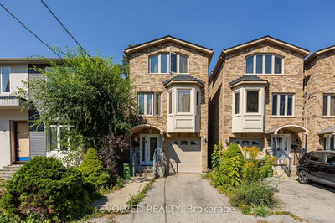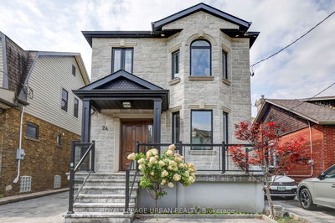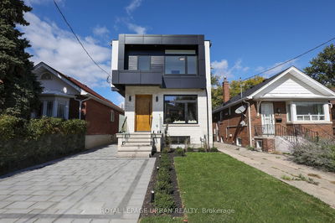A Rare Opportunity To Live In The Highly Coveted Bennington Heights Neighbourhood! Enjoy Peaceful Streets Perfect For Ball Hockey, Along With Nearby Tennis Courts & Lush Trails That Lead Right To The Brickworks! Prepare To Be Captivated As You Step Inside This Exceptional Four-Bedroom, Four-Bathroom Home, Where A Gracious Foyer Welcomes You To A Fabulous Open Concept Layout. With Over 3130 Sq Ft Of Perfectly Blended Living Space, Superior Craftsmanship, Spacious Principal Rooms, Renovated Chef's Kitchen & Convenient Mudroom, This Residence Is Ideal For Everyday Living. From The Meticulously Manicured Front Gardens To The Beautiful Curb Appeal, Every Detail Of This Sun-Filled 50 X 103 Ft South-Facing Property Has Been Thoughtfully Designed To Impress Even The Most Discerning Buyers. The Lower Level Features A Versatile Space For Play, Work, & Exercise, Ensuring Comfort & Enjoyment For All. Endless Possibilities To Make Your Family's Dreams Come True In An Exceptional Home!
详情
- 上市时间: Monday, May 29, 2023
- 3D看房: View Virtual Tour for 21 Noel Avenue
- 城市: Toronto
- 社区: Leaside
- 交叉路口: Bayview/Moore
- 详细地址: 21 Noel Avenue, Toronto, M4G 1B2, Ontario, Canada
- 客厅: Fireplace, O/Looks Frontyard, Hardwood Floor
- 厨房: Renovated, Centre Island, B/I Desk
- 家庭房: B/I Bookcase, Large Window, Hardwood Floor
- 挂盘公司: Chestnut Park Real Estate Limited - Disclaimer: The information contained in this listing has not been verified by Chestnut Park Real Estate Limited and should be verified by the buyer.

