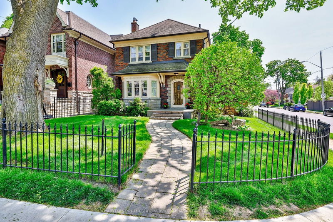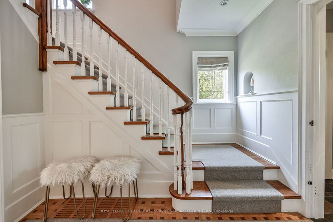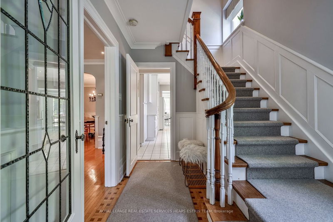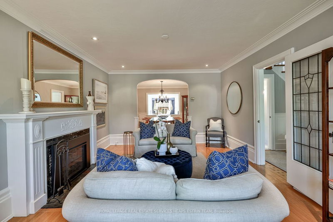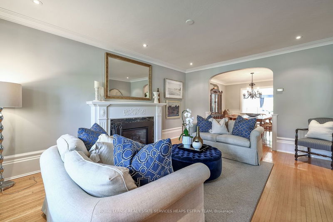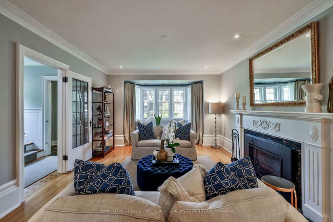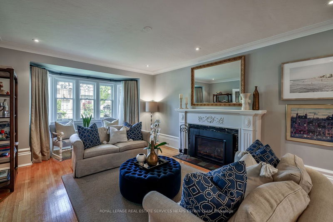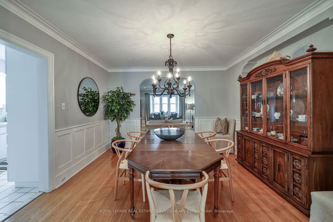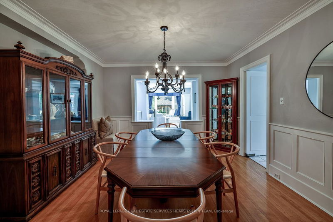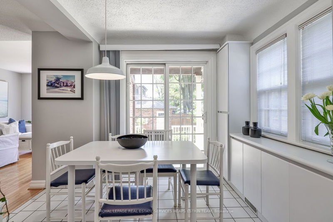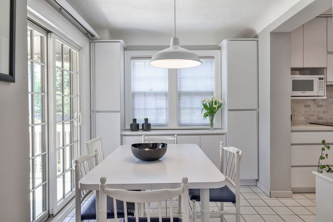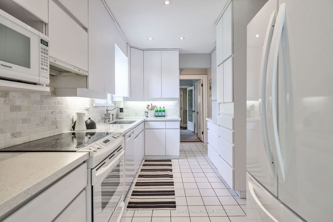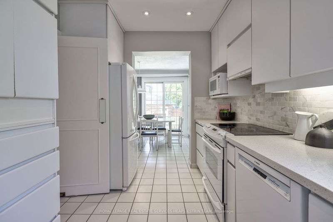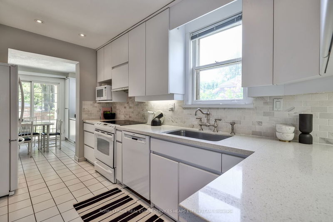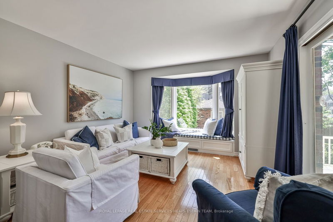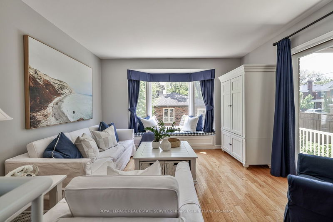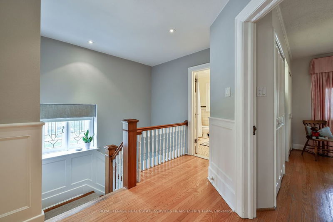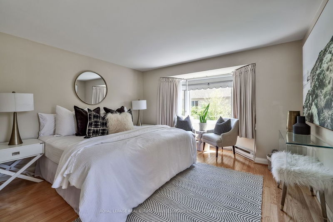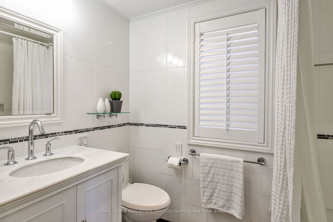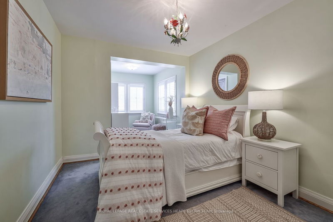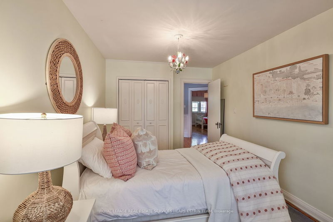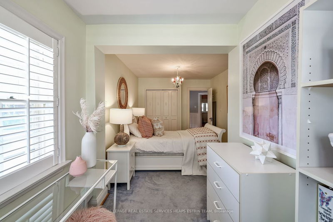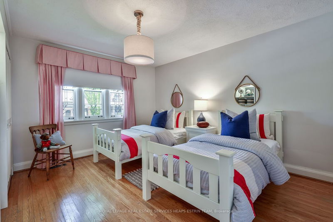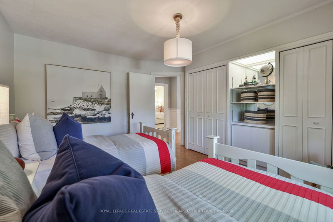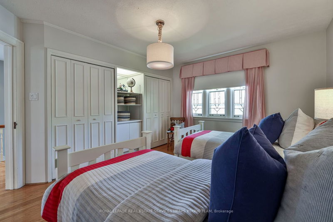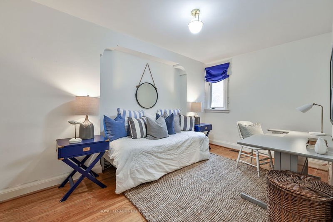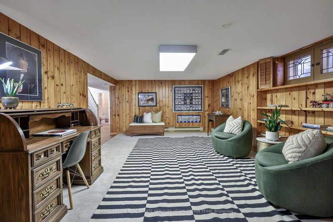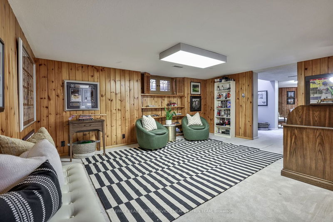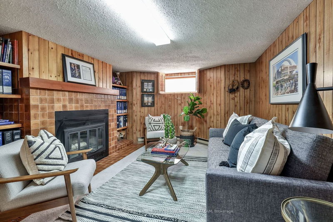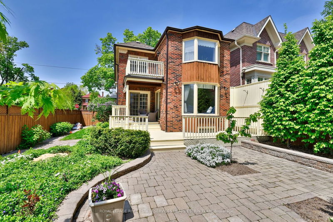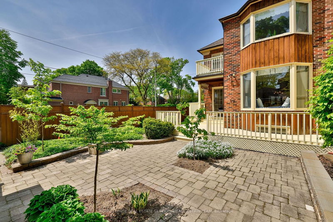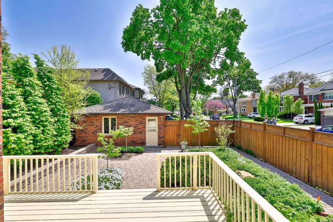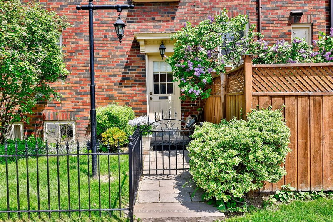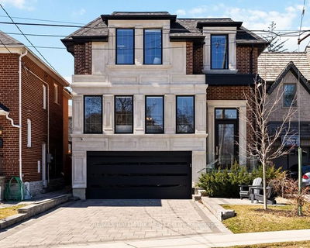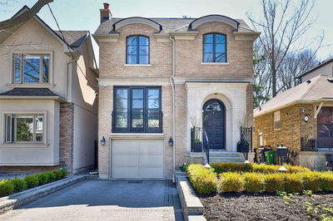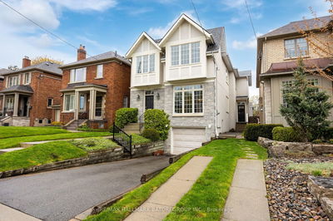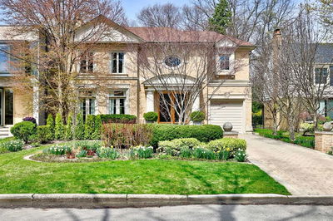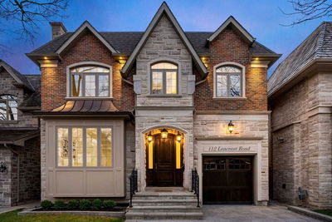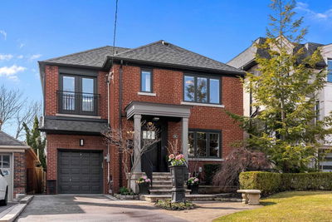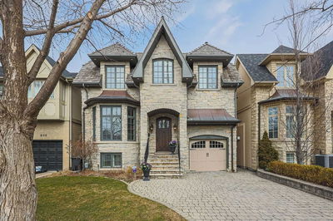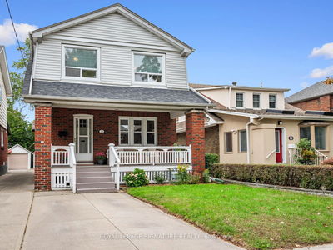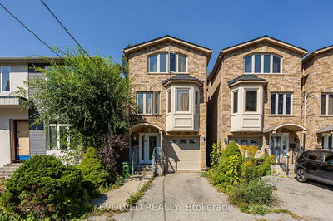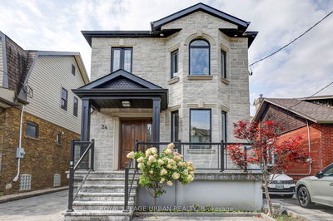This Stunning Four Bedroom Home Is Ideally Located In South Leaside On A South Facing Sun-Filled Lot And Offers An Ideal Space For Family And Entertaining. The Main Level Features A Large Living Room With Hardwood Floors, A Gas Burning Fireplace, Crown Moulding, And A Bay Window Overlooking The Front Manicured Gardens. The Spacious Dining Room Is Perfect For Gatherings With Its Wainscotting And Crown Moulding. The Updated Eat-In Kitchen Boasts Caesar Stone Countertops, An Abundance Of Storage, And Is Filled With Natural Light. The Rear Addition Has A Cozy Family Room With Walk-Out To The Rear And Private Tiered Deck. The Upper Level Is Equally As Impressive With A Spacious Primary Bedroom With A Renovated Four Piece Ensuite And Two Double Closets. The Oversized Second Bedroom Offers Two Separate Closets And Built-In Shelving With Drawers. Two Additional Well-Proportioned Bedrooms, Each With Ample Closet Space And A Four Piece Bathroom Complete The Upper Level.
详情
- 上市时间: Tuesday, May 23, 2023
- 3D看房: View Virtual Tour for 45 Sutherland Drive
- 城市: Toronto
- 社区: Leaside
- 交叉路口: Prime South Leaside
- 详细地址: 45 Sutherland Drive, Toronto, M4G 1H4, Ontario, Canada
- 客厅: Hardwood Floor, Gas Fireplace, Pot Lights
- 厨房: Tile Floor, Eat-In Kitchen, Quartz Counter
- 家庭房: Hardwood Floor, Bay Window, W/O To Deck
- 挂盘公司: Royal Lepage Real Estate Services Heaps Estrin Team - Disclaimer: The information contained in this listing has not been verified by Royal Lepage Real Estate Services Heaps Estrin Team and should be verified by the buyer.

