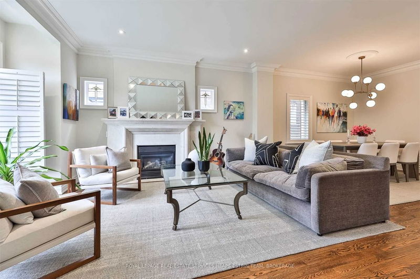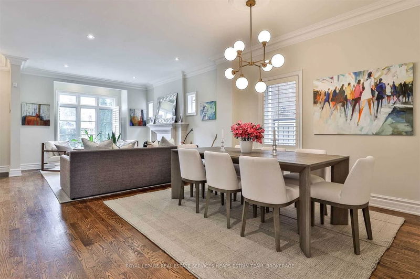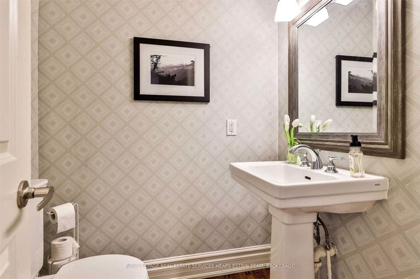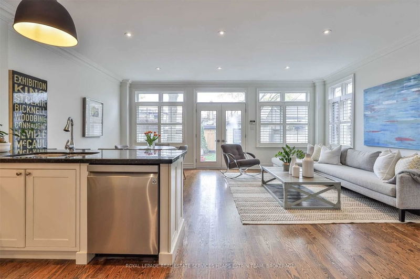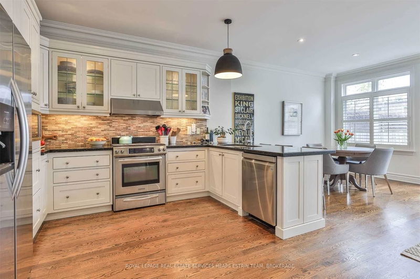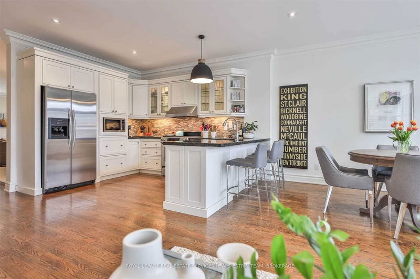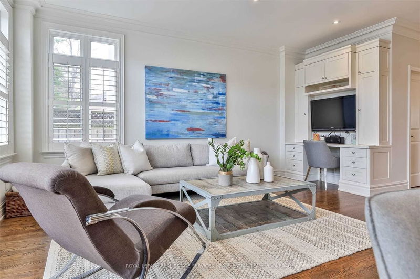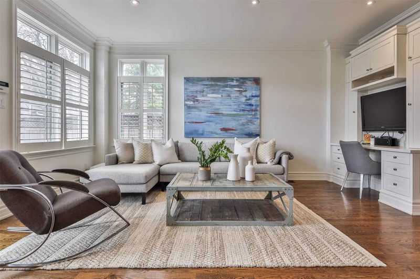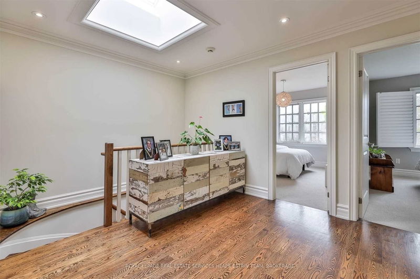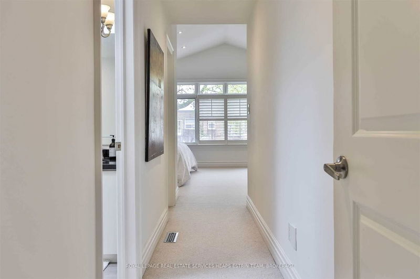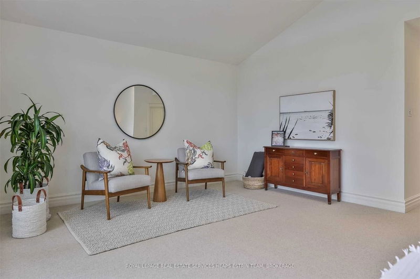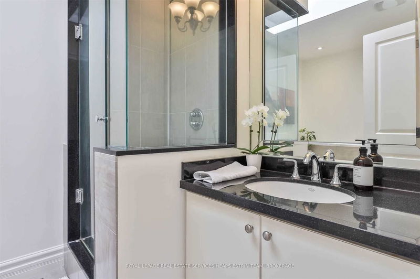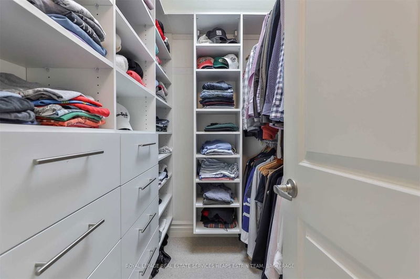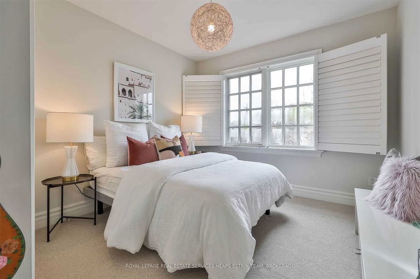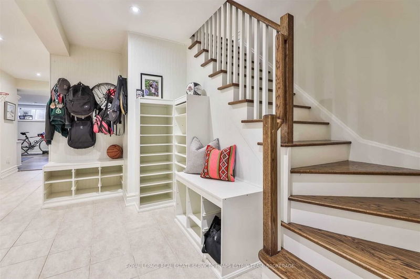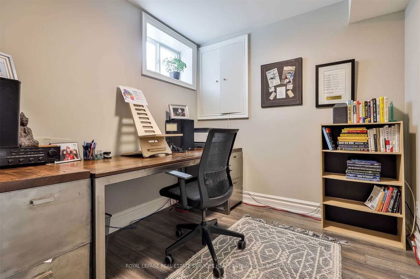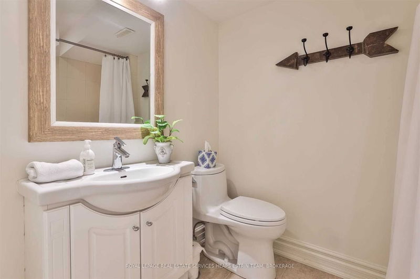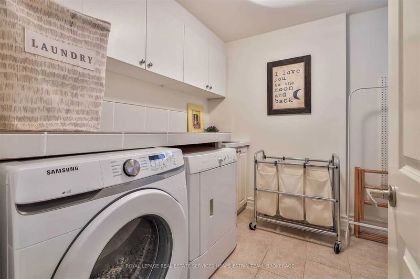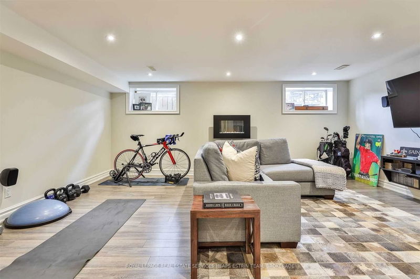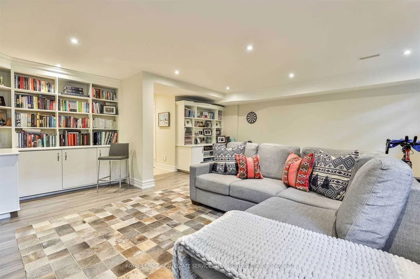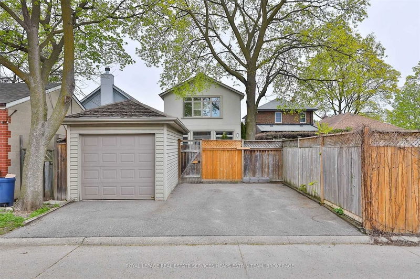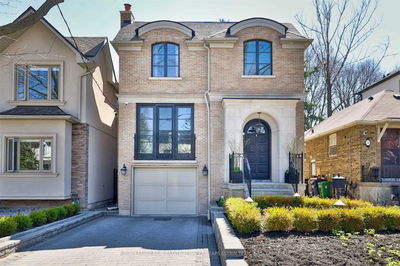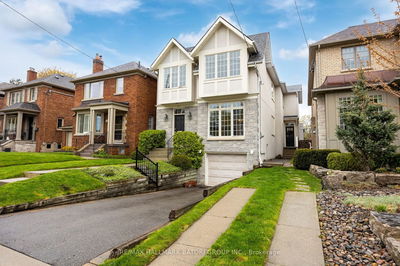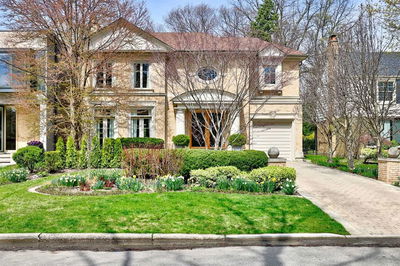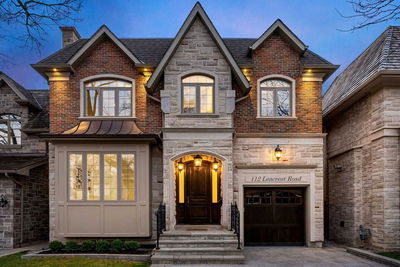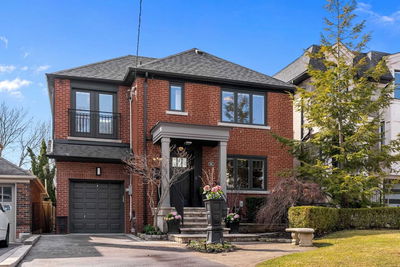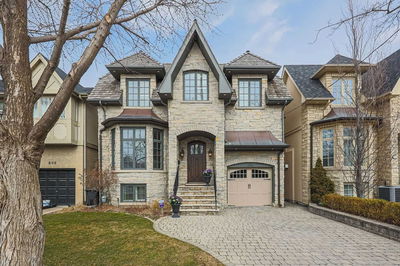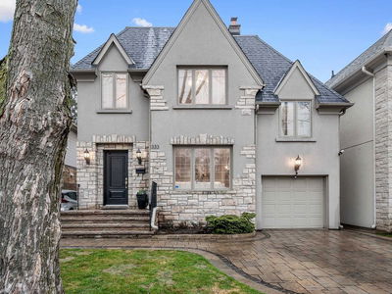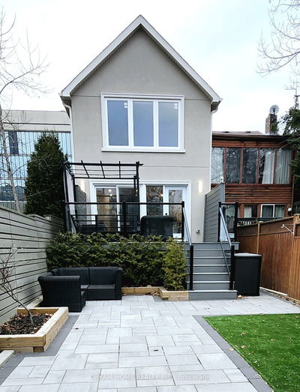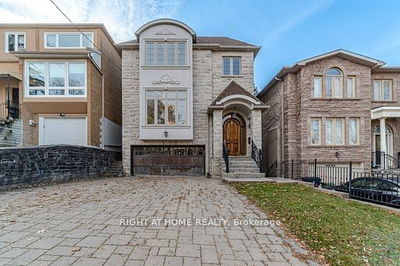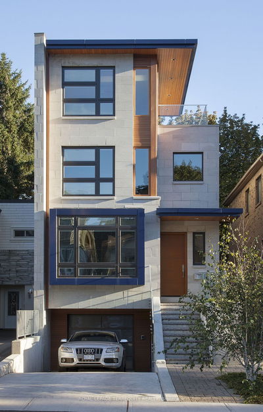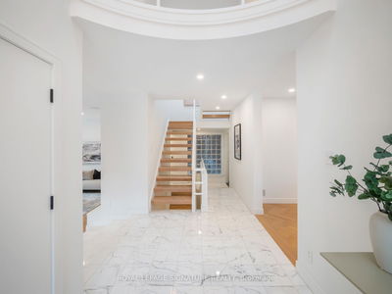Welcome To This Stunning 4+1 Bedroom Home, Boasting Soaring Ceilings, Ample Natural Light, And Incredible Space! The Main Level Features An Open-Concept Floor Plan, Perfect For Entertaining, With A Spacious Formal Living And Dining Area, And A Combined Kitchen/Family Room Complete With Stone Countertops, And A Breakfast Bar. The Second Floor Offers Four Generously Sized Bedrooms, Including An Expansive Primary Suite With A Luxurious Vaulted Ceiling, Ensuite Bathroom, And Large Walk-In Closet. The High Ceilings In The Finished Basement Provide Additional Living Space, Making It The Perfect Play Space For Adults And Kids Alike, With A Fifth Bedroom, Office, Mudroom, Separate Laundry & Bathroom. The Backyard Is A True Oasis, Complete With A Large Deck And Hot Tub, Perfect For Summer Barbeques. It Hosts A Detached Garage With The Potential For Laneway Housing.
详情
- 上市时间: Monday, May 01, 2023
- 3D看房: View Virtual Tour for 84 Donegall Drive
- 城市: Toronto
- 社区: Leaside
- 交叉路口: Bayview And Manor Road
- 详细地址: 84 Donegall Drive, Toronto, M4G 3G8, Ontario, Canada
- 客厅: Combined W/Dining, Bay Window, Hardwood Floor
- 厨房: Combined W/Family, Eat-In Kitchen, Pantry
- 家庭房: Window Flr To Ceil, B/I Desk, W/O To Garden
- 挂盘公司: Royal Lepage Real Estate Services Heaps Estrin Team, Brokerage - Disclaimer: The information contained in this listing has not been verified by Royal Lepage Real Estate Services Heaps Estrin Team, Brokerage and should be verified by the buyer.


