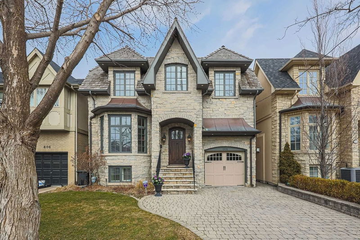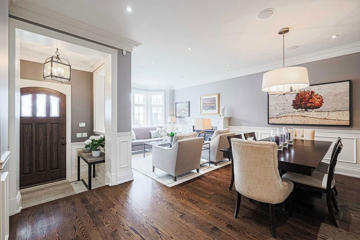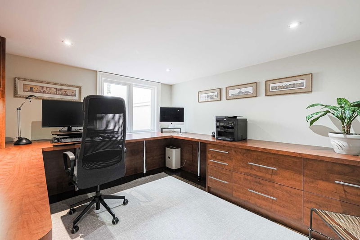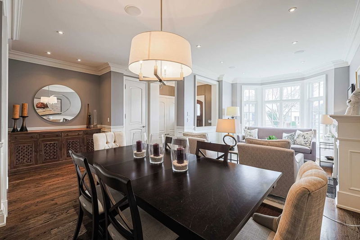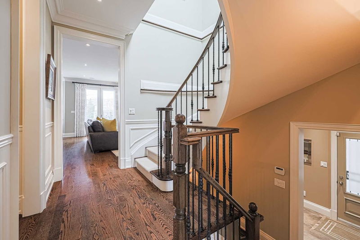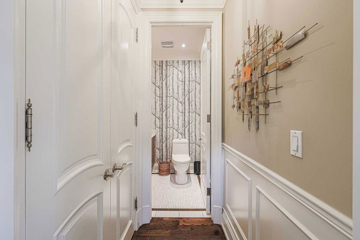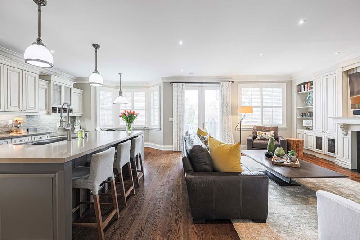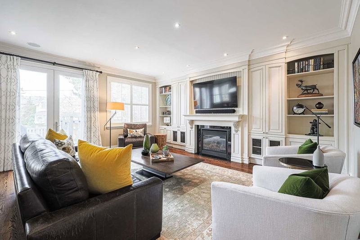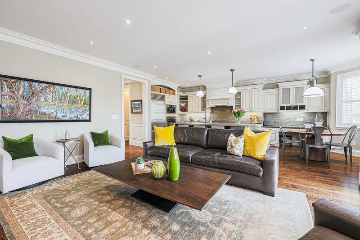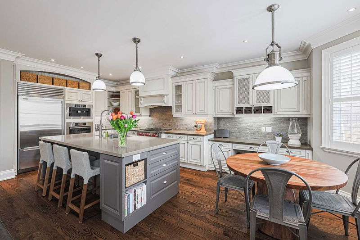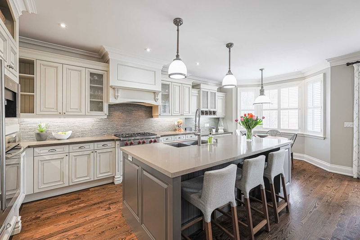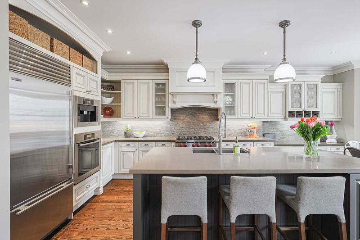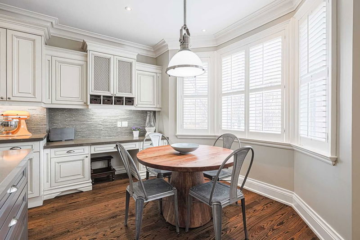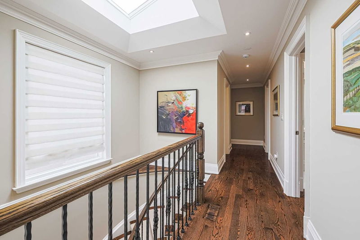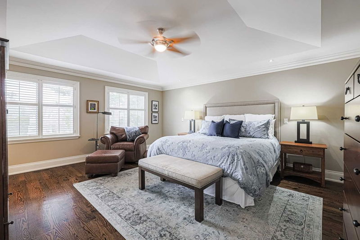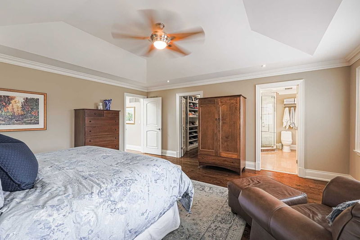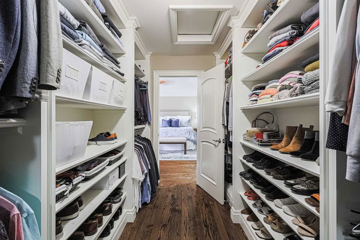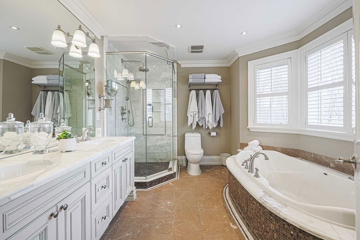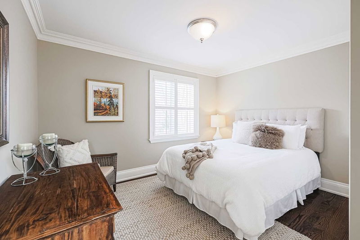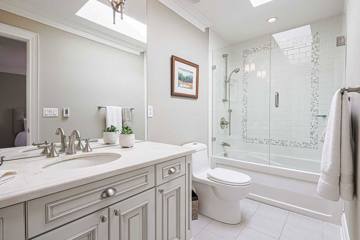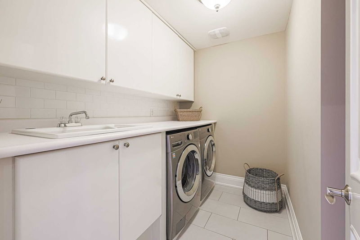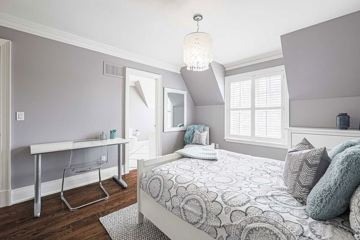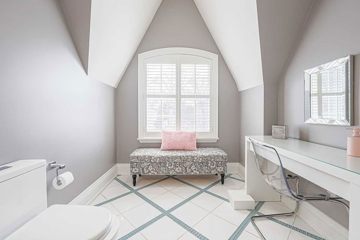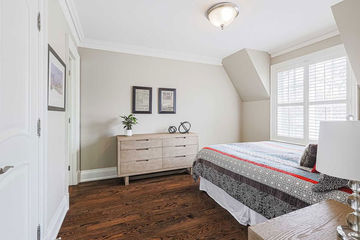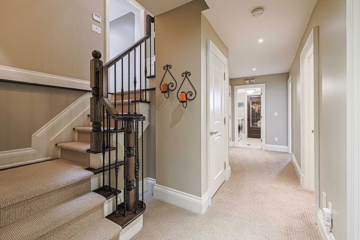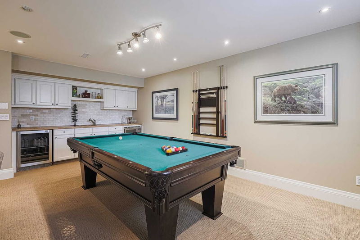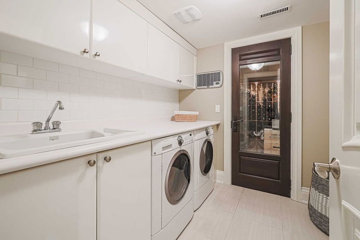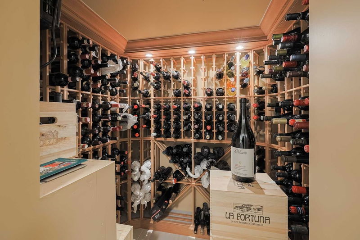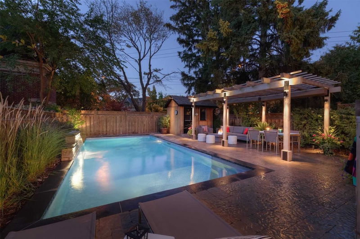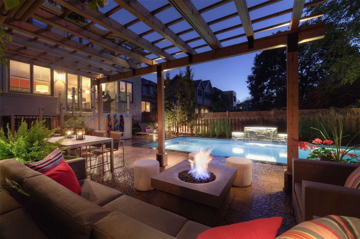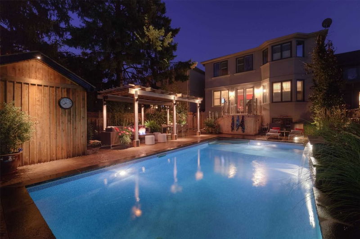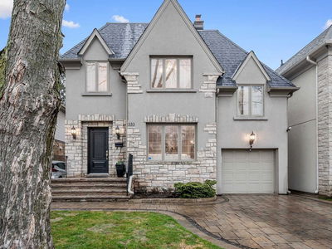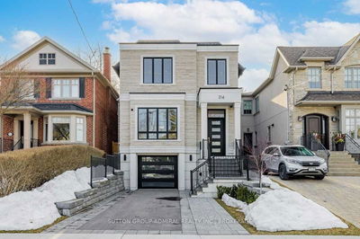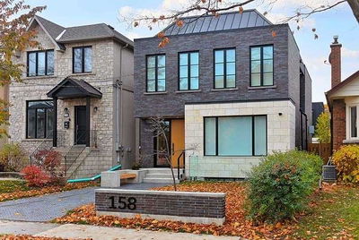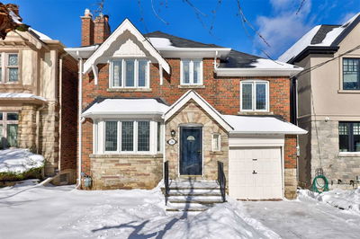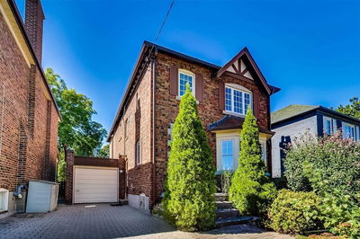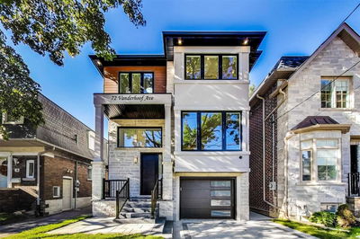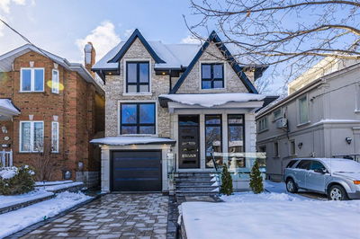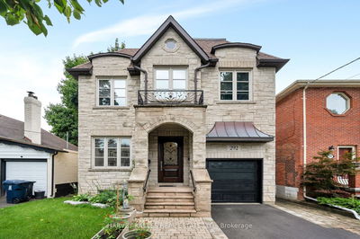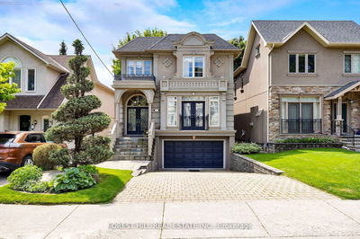Welcome To This Magnificent Leaside Home. The Bright Living Rm With Its Large Bay Window & Fireplace Opens To A Formal Dining Rm. The Gleaming Hdwd Flrs & Carefully Crafted Finishes Display The Superior Craftsmanship Thruout. Don't Forget The Office Above The Garage +New Mudroom. The Xwide Lot Shows In The Oversized Kit & Fam Rm W/Fireplace & W/Out To The Great Inground Pool & Gazebo For Fab Summer Living. The New Kit Island Designed For Max Efficiency Is Perfect For Parties While Serving A Vintage From The Wine Cellar! Walk Up The Spiral Staircase To The Luxurious Primary Bdrm & 3 Other Big Bdrms Each W/Ensuite. Top Flr Laundry Is A Must. End W/The Lower-Level & Its High Ceilings, Oversized Rec/Games Rm W/Fireplace, Lots Of B/Ins, Wet Bar + W/Out. Get Your Mornings Started In The Lower Level. Start With A Workout In The Gym (Or 5th Bdrm), Jump In The Shower & Throw Your Gear In The Lower Laundry Before Getting The Kids Off To Northlea School. This Home Has It All!
详情
- 上市时间: Monday, April 10, 2023
- 3D看房: View Virtual Tour for 608 Broadway Avenue
- 城市: Toronto
- 社区: Leaside
- 交叉路口: Brentcliffe Rd
- 详细地址: 608 Broadway Avenue, Toronto, M4G 2S5, Ontario, Canada
- 客厅: Hardwood Floor, Bay Window, Fireplace
- 厨房: Hardwood Floor, Granite Counter, Eat-In Kitchen
- 家庭房: Hardwood Floor, Fireplace, W/O To Pool
- 挂盘公司: Bosley Real Estate Ltd., Brokerage - Disclaimer: The information contained in this listing has not been verified by Bosley Real Estate Ltd., Brokerage and should be verified by the buyer.

