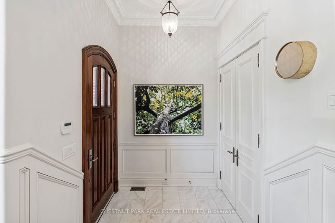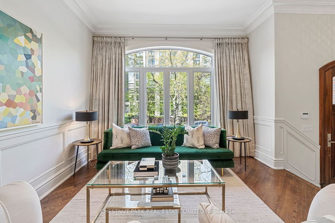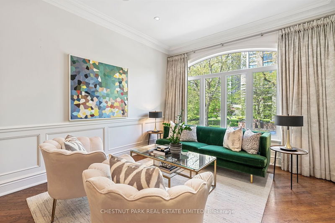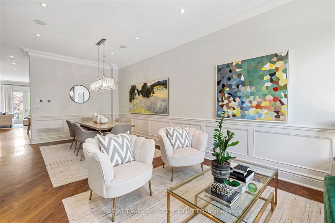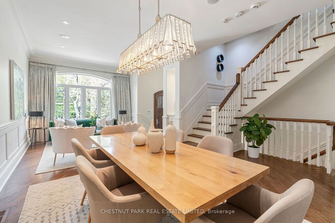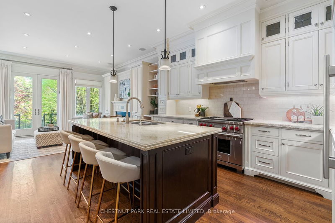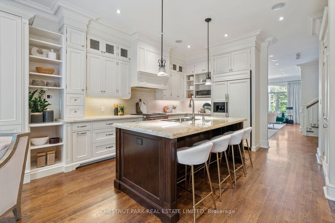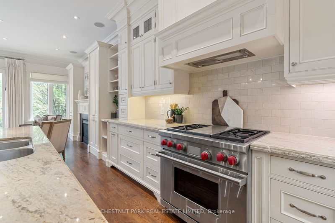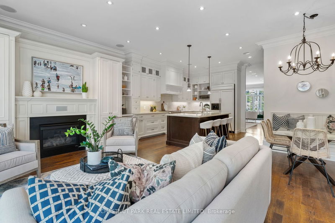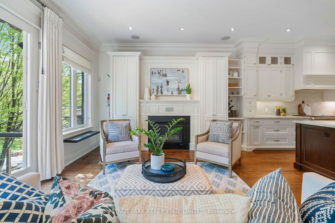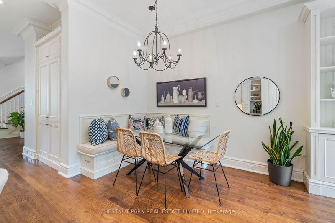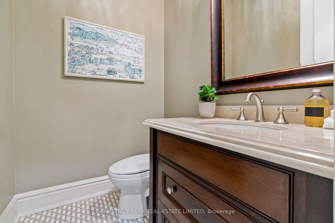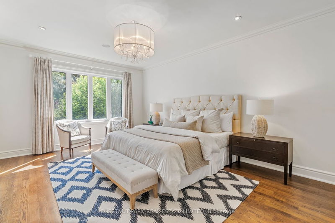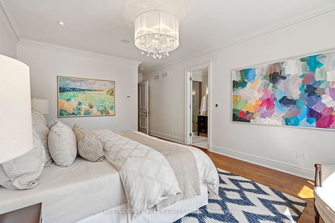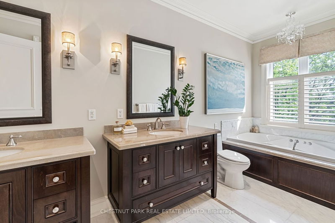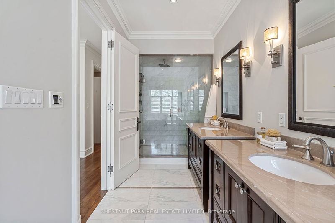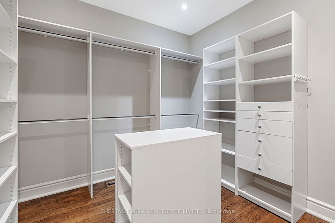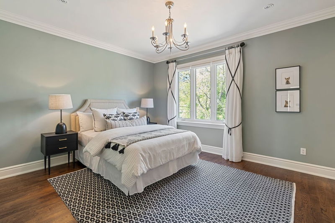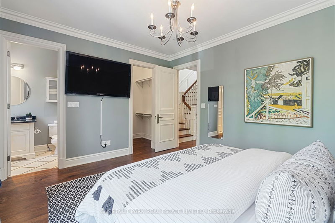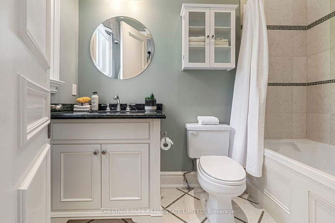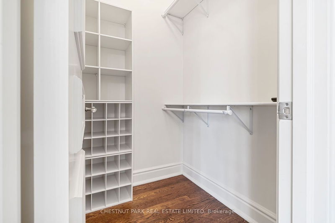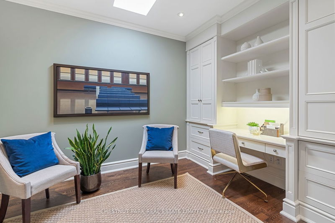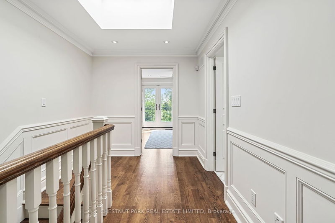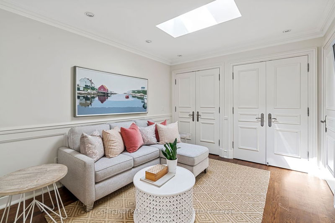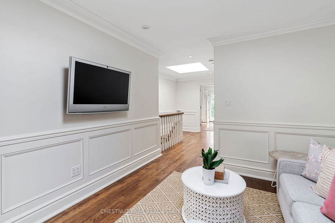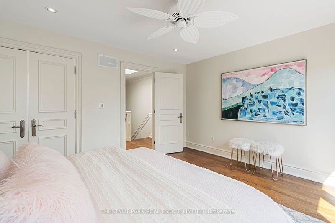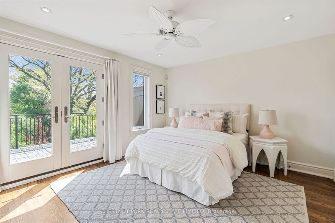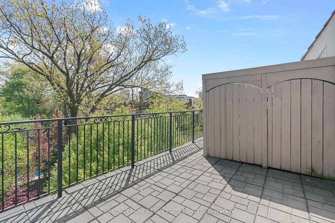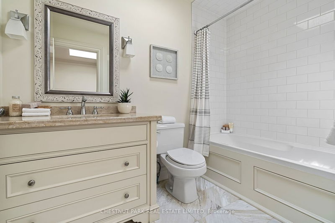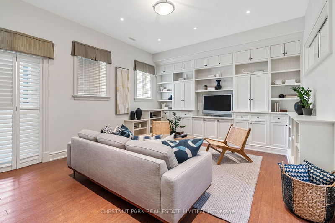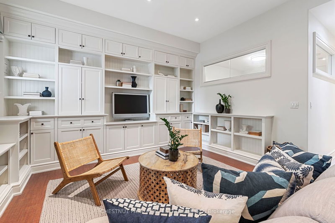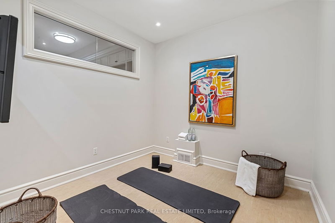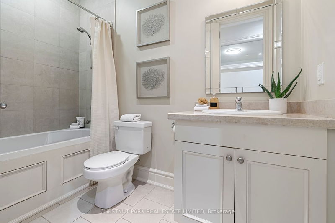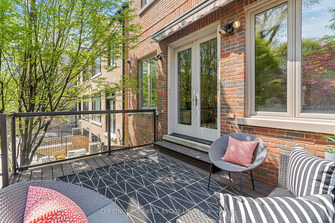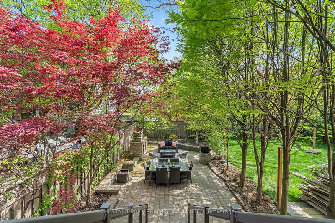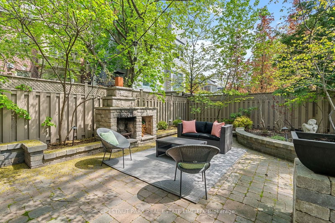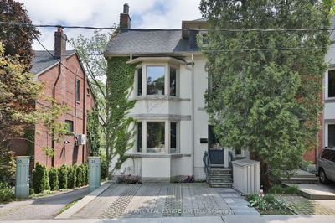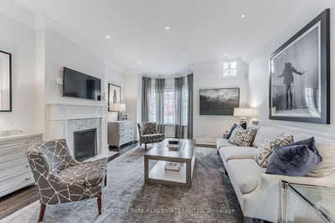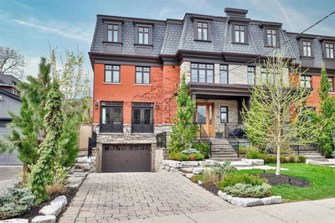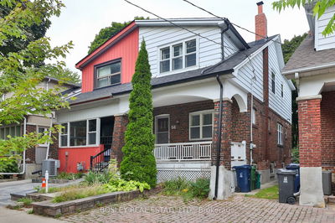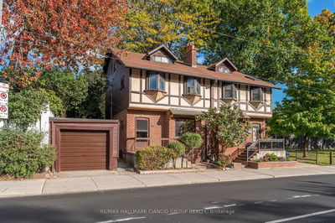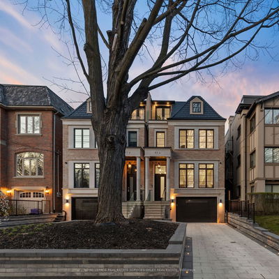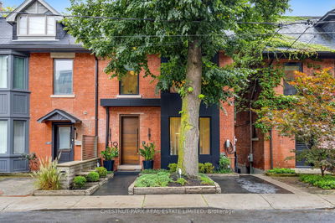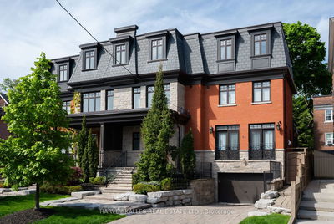This is a fabulous move-in-ready home in the sought after Deer Park neighbourhood. Built in 2007, it features 10' ceilings on the main with elegantly appointed principal rooms. The open plan kitchen/family room features top of the line appliances, an eat-in area with built-in storage & banquette, all overlooking a spacious fam room w/ fireplace & w/o to a deck and gorgeous deep tranquil grdn. The generously proportioned primary suite w/ w/i closet & 5 piece ens is a peaceful space. The 2nd bdrm has a w/i closet & 3 pc ensuite. A den with skylight & built-ins is a great private space on 2nd level. Laundry on 2nd floor. The 3rd floor has a 3rd bdrm w/ w/o to a roof deck and a 4th bdrm space with closets & skylight. A full bathroom is on the level. The lower lvl is well finished with b/i storage in rec room with w/o to grdn. Another bdrm (currently a gym) with transom windows, a full bathroom & walk-out to garage are on this level.
详情
- 上市时间: Monday, May 15, 2023
- 3D看房: View Virtual Tour for 83 Oriole Road
- 城市: Toronto
- 社区: Yonge-St. Clair
- 交叉路口: Heath And Oriole Rd
- 客厅: Combined W/Dining, Wainscoting, Hardwood Floor
- 厨房: Combined W/Family, Centre Island, Eat-In Kitchen
- 家庭房: Fireplace, B/I Bookcase, W/O To Deck
- 家庭房: Skylight, Double Closet, Hardwood Floor
- 挂盘公司: Chestnut Park Real Estate Limited - Disclaimer: The information contained in this listing has not been verified by Chestnut Park Real Estate Limited and should be verified by the buyer.


