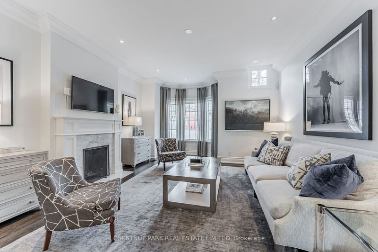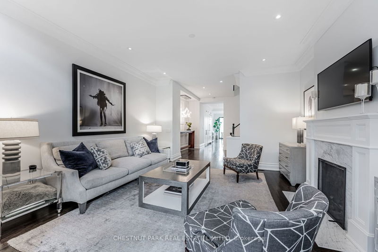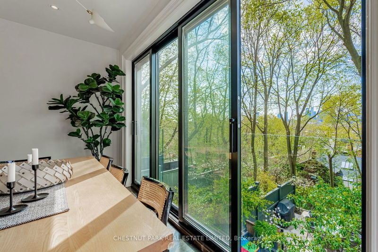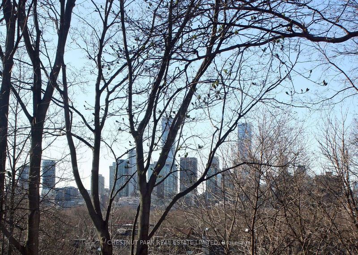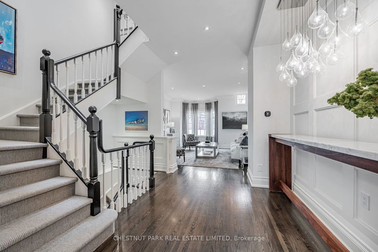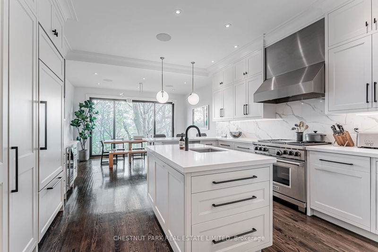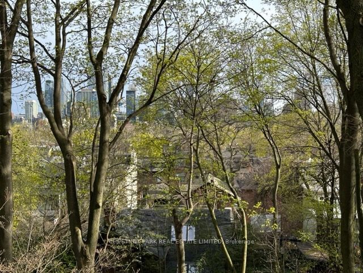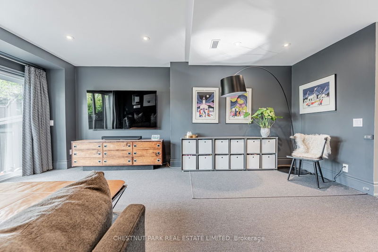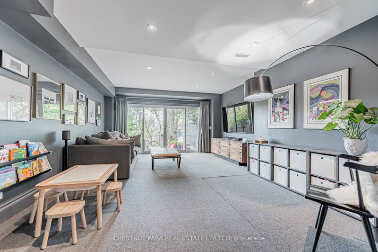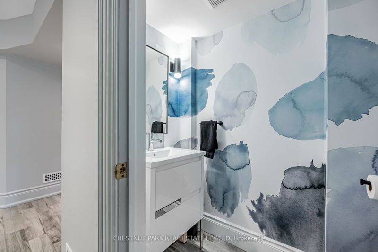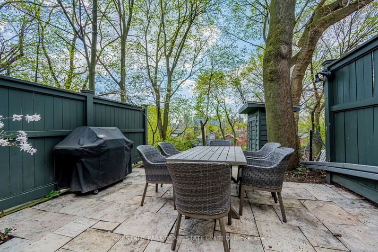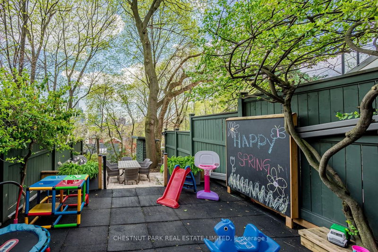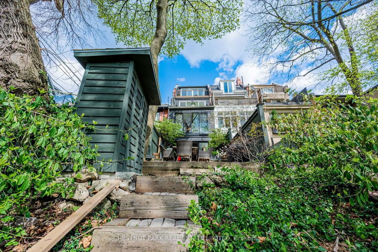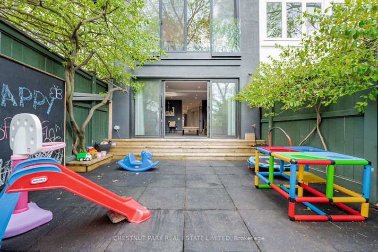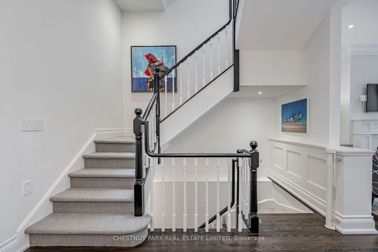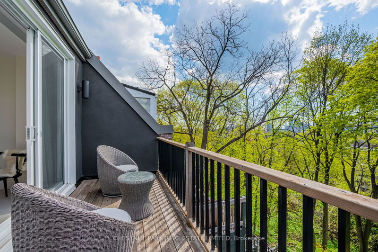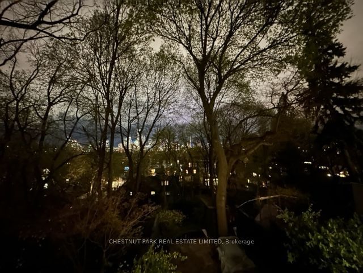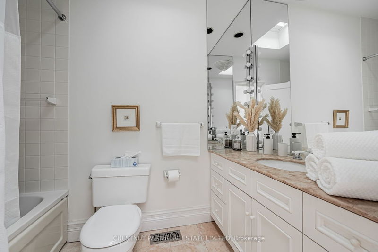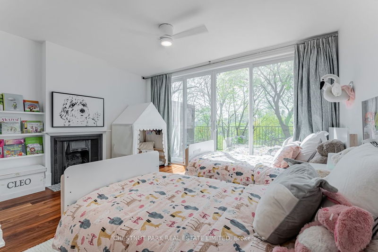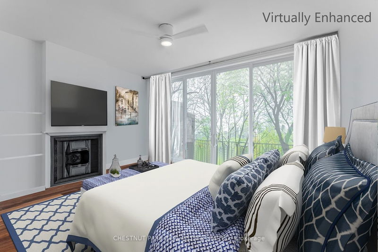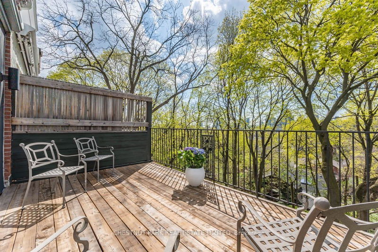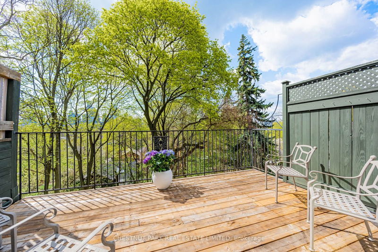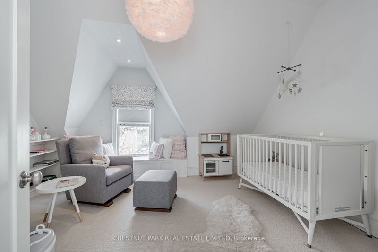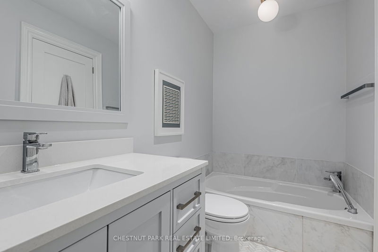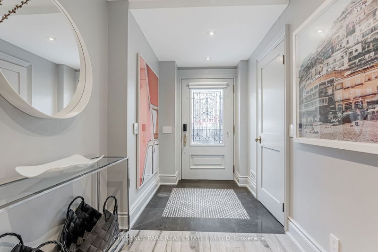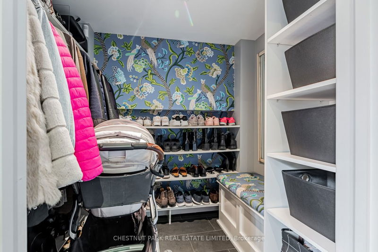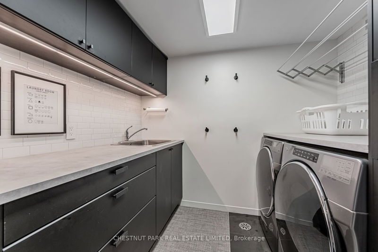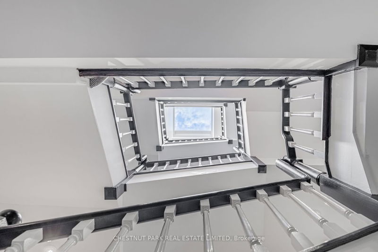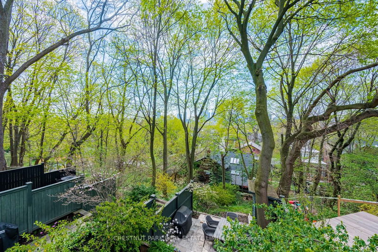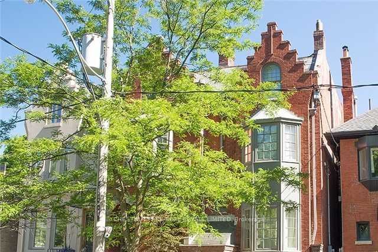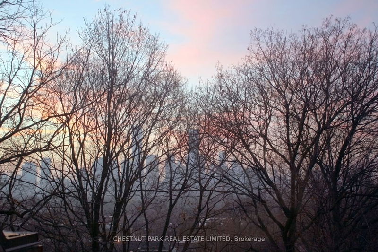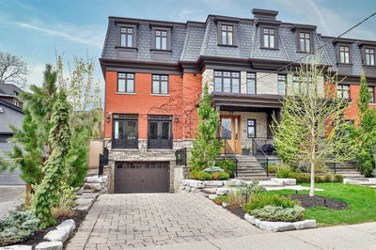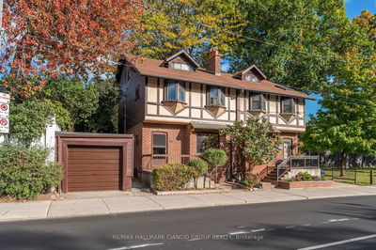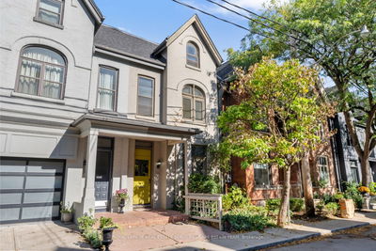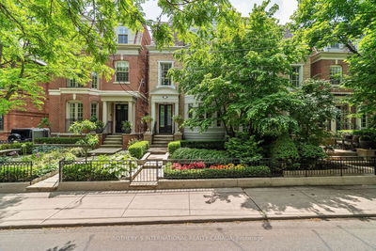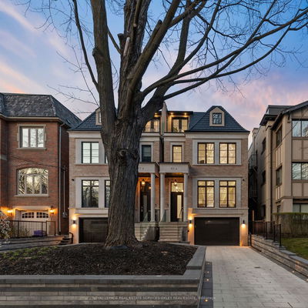Sublime Summerhill trophy 4 BR with dazzling city views on prized south facing lot on the best section of Woodlawn West. Total reno on 4 above grade levels of remarkable style. Free flowing open design showpiece with all the sizzling wow factor, so coveted for modern drama and glamour. The soaring ceilings, incredible volume, bespoke cabinetry in spectacular new chef's kitchen, choice of MBR on either of two floors, hillside terraced south garden and patio, 3 large lounging balconies, skylites and walls of glass will steal your heart and take your breath away! The panoramic skyline by day and the magical twinkling lights by night with 3,200 square feet of deluxe finishes, the finest materials, fixtures and modern amenities, will appeal to sophisticates, families and professionals alike! Truly, this is the epitome of urban living as found in Georgetown, Mayfair or the brownstones of New York!
详情
- 上市时间: Thursday, April 27, 2023
- 3D看房: View Virtual Tour for 87 Woodlawn Avenue W
- 城市: Toronto
- 社区: Yonge-St. Clair
- 交叉路口: Yonge / St. Clair
- 详细地址: 87 Woodlawn Avenue W, Toronto, M4V 1G6, Ontario, Canada
- 客厅: Fireplace, Hardwood Floor, Bay Window
- 厨房: B/I Appliances, Breakfast Bar, Pantry
- 家庭房: Combined W/Office, Walk-Out, 2 Pc Bath
- 挂盘公司: Chestnut Park Real Estate Limited - Disclaimer: The information contained in this listing has not been verified by Chestnut Park Real Estate Limited and should be verified by the buyer.

