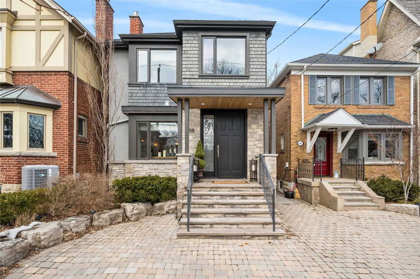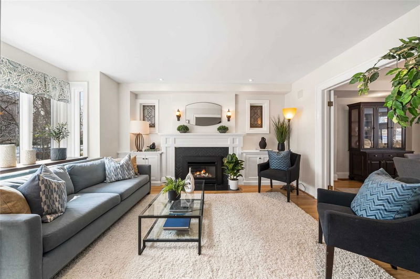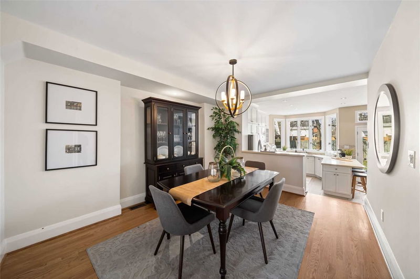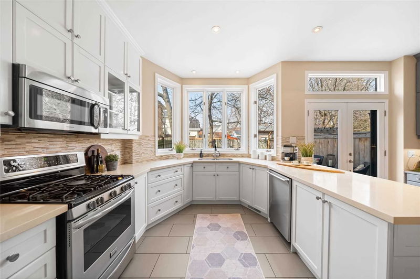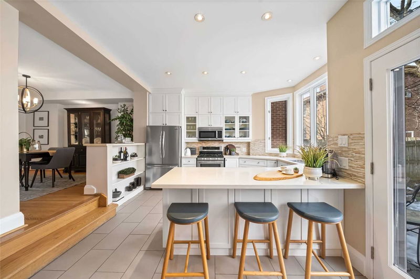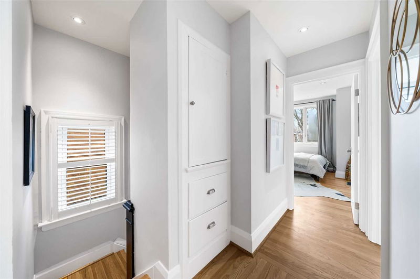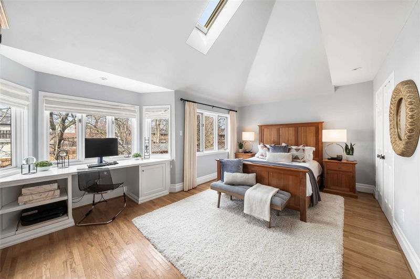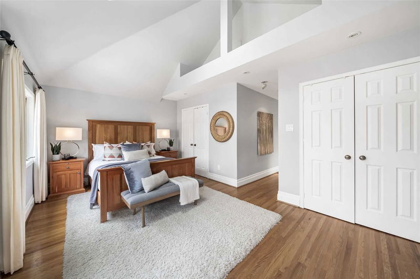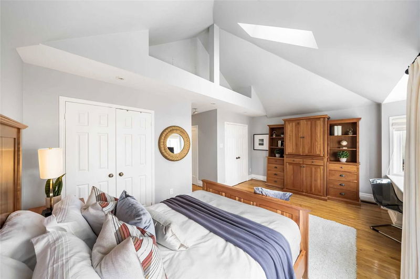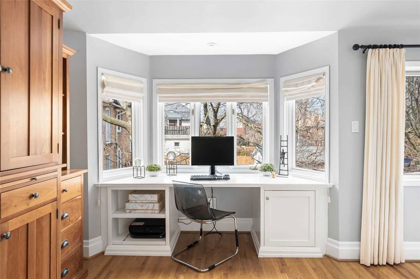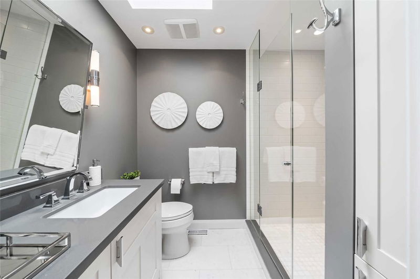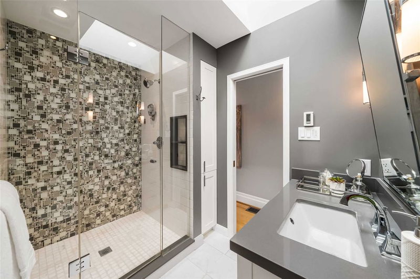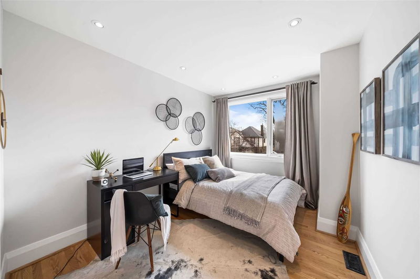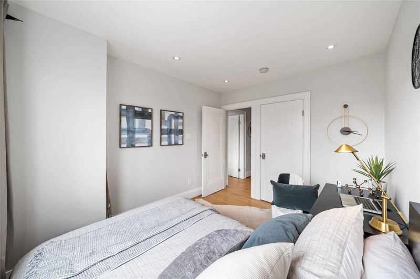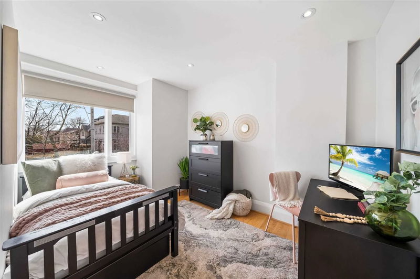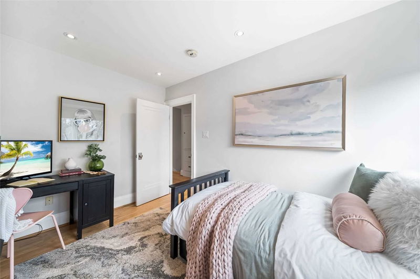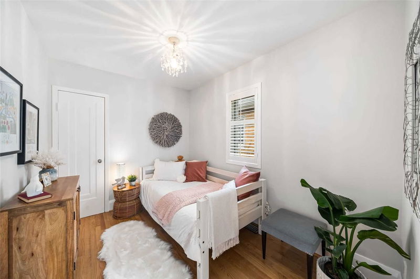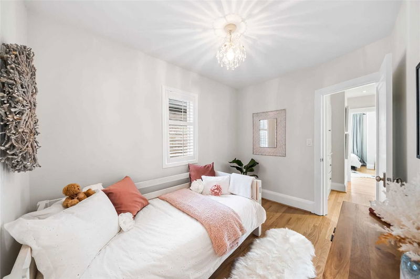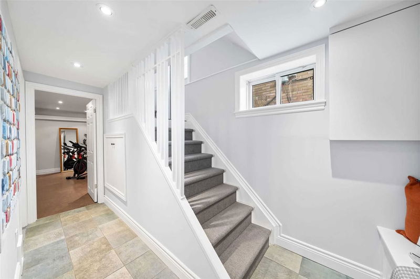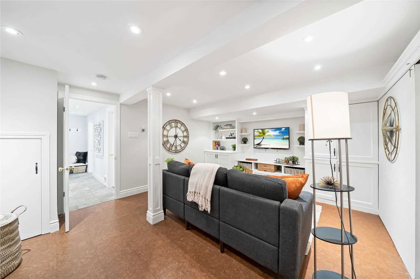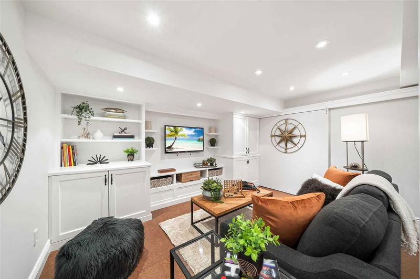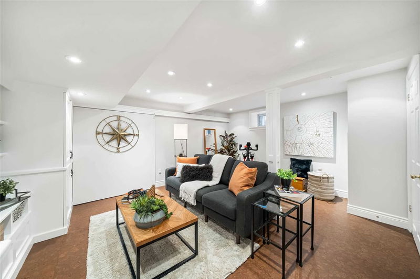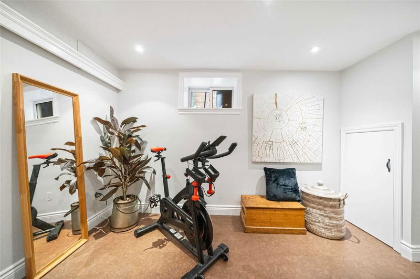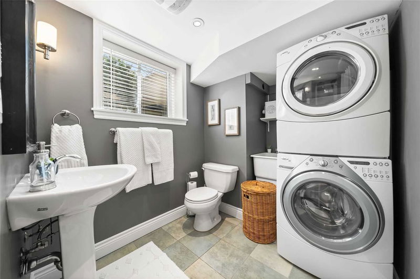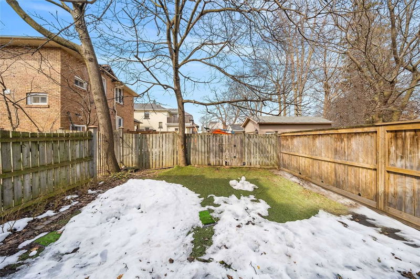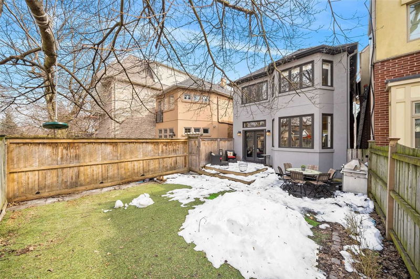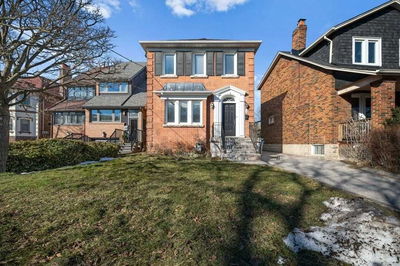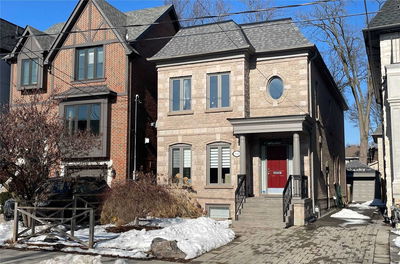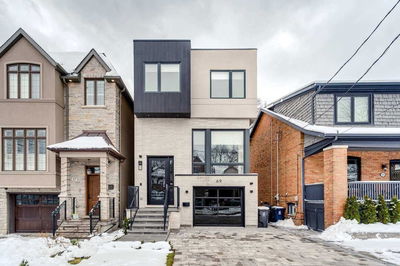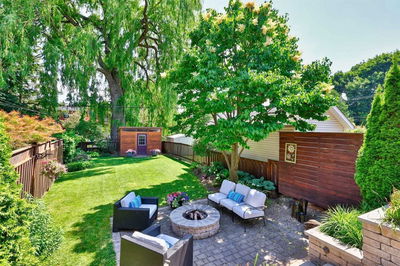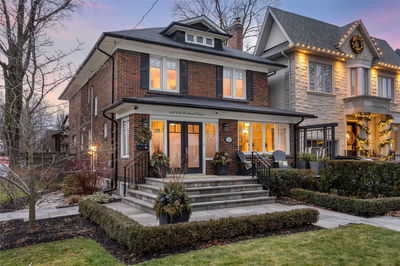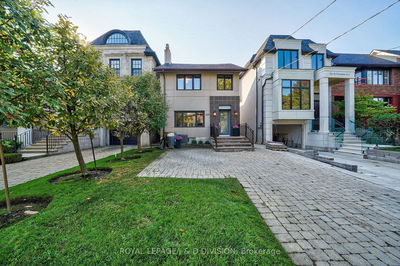This Warm And Inviting 2-Storey Detached Home In The Desirable Bedford Park Pocket Is Calling You Home! The Main Floor Effortlessly Flows From Spacious Principal Rooms With A Gas Fireplace & B/I Speakers Into The Modern, Open Kitchen Extension With Soaring Ceiling Height. You'll Enjoy Cooking With Stainless Steel Appliances, Including A 5-Burner Gas Stove, Stone Counters, Breakfast Bar Peninsula, Ceiling Height Pantry & Media Nook. Sleep Soundly With Four Great-Sized Bedrooms, Including A Jaw-Dropping Primary Bedroom Suite With Vaulted Ceilings, 3-Piece Ensuite, & 2 Double Closets. The Finished Basement Features In-Floor Heating, A Recreation/Workout Room & Separate Entrance. Hardwood Floors, Pot Lights, Skylights, Updated Bathrooms, Ample Storage And Heated Floors Are Just A Few Delightful Features Found Throughout This Turnkey Home. Exterior Offers Beautiful Curb Appeal With Legal Front Pad Parking & Low-Maintenance Landscaped Backyard Is An Entertainer's Delight!
详情
- 上市时间: Wednesday, March 22, 2023
- 3D看房: View Virtual Tour for 68 Old Orchard Grve
- 城市: Toronto
- 社区: Lawrence Park North
- 交叉路口: Yonge & Lawrence
- 详细地址: 68 Old Orchard Grve, Toronto, M5M 2C9, Ontario, Canada
- 客厅: Gas Fireplace, Pot Lights, Built-In Speakers
- 厨房: Updated, Stone Counter, Stainless Steel Appl
- 厨房: Pantry, B/I Desk, W/O To Patio
- 挂盘公司: Re/Max Hallmark Realty Ltd., Brokerage - Disclaimer: The information contained in this listing has not been verified by Re/Max Hallmark Realty Ltd., Brokerage and should be verified by the buyer.

