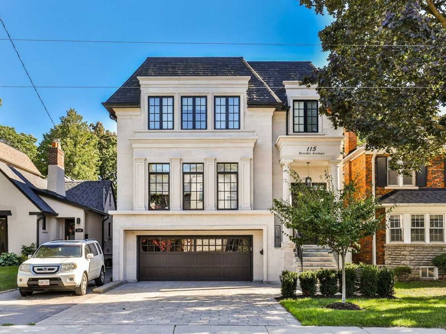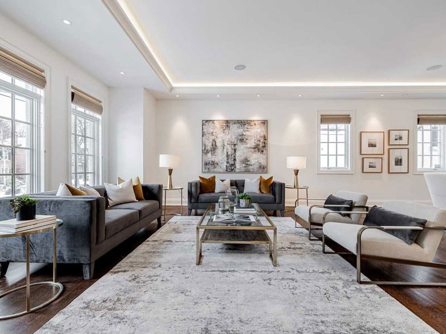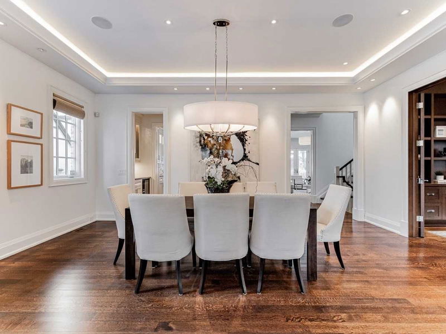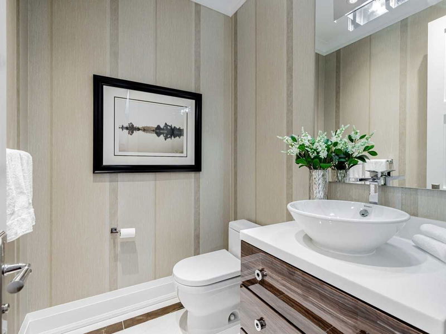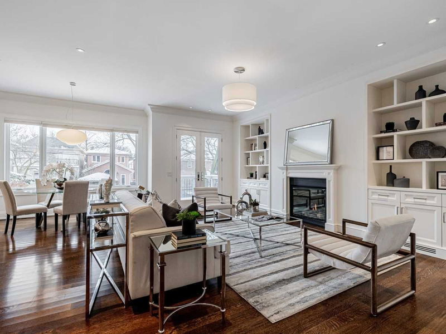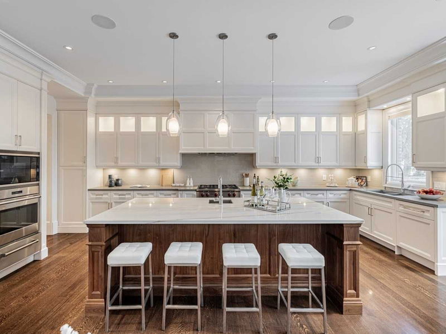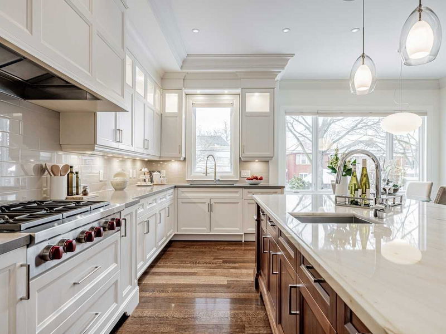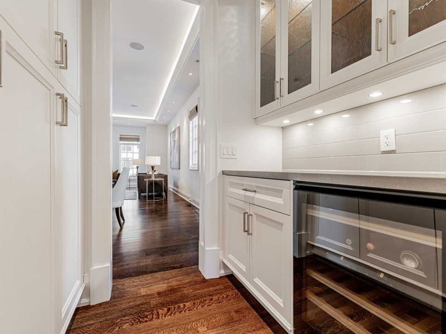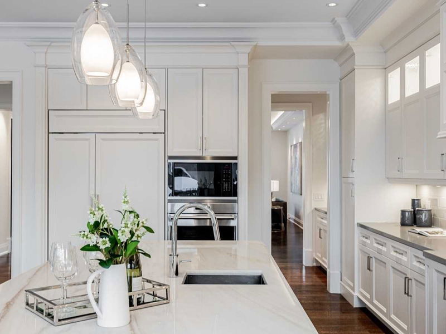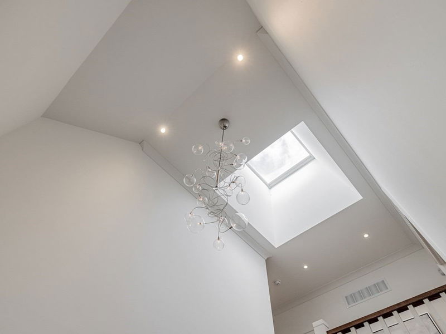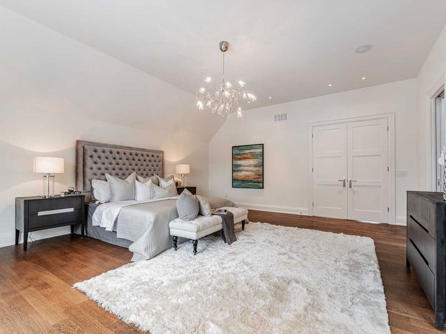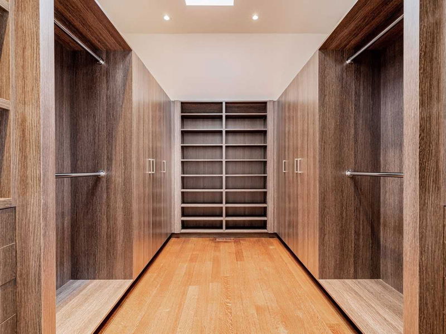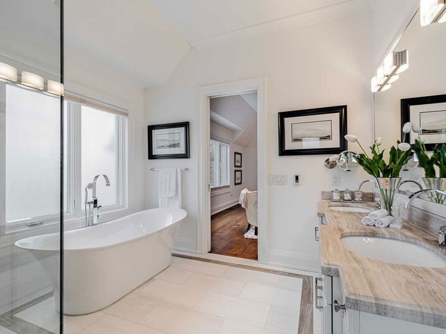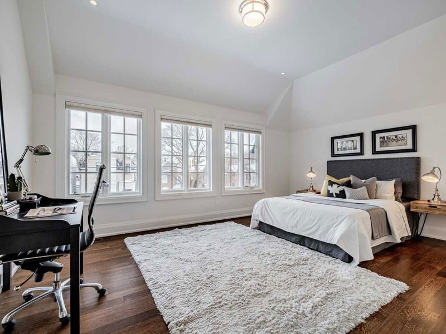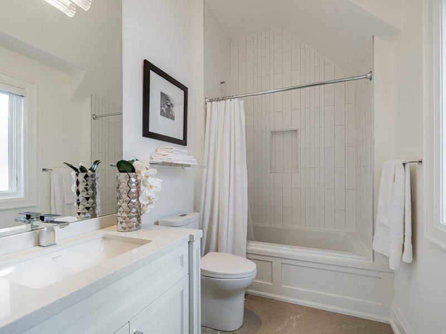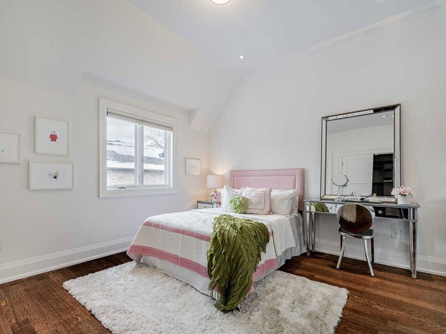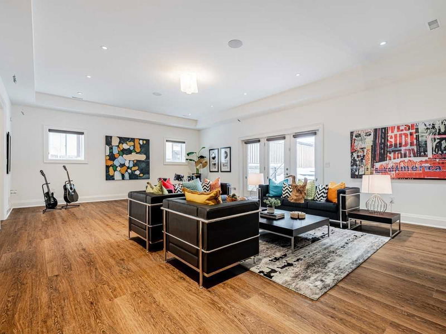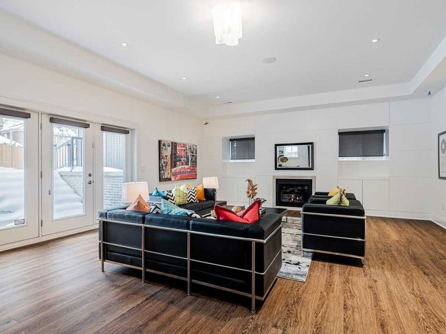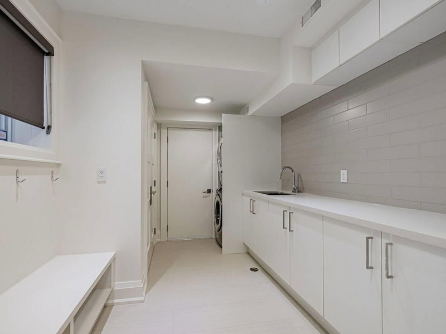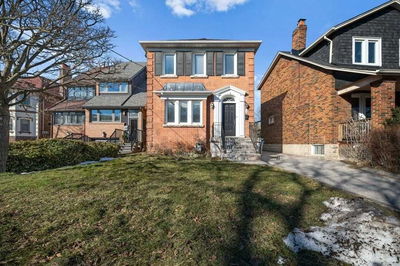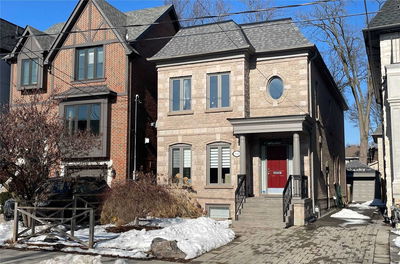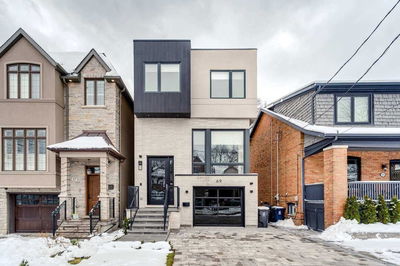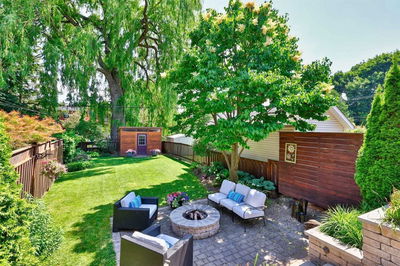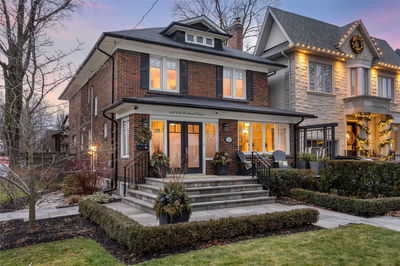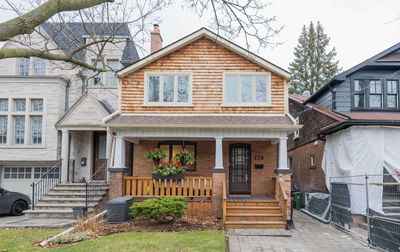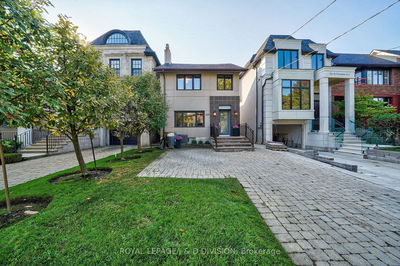*A Pristine Property In Exclusive Cricket Club/Lawrence Park North Community. Exquisite Limestone Elevation & Timeless Details. Formal Foyer Entry And Graciously Proportioned Principal Rooms Ideal For Entertaining. Fab Chef-Inspired Kit W/Center Island, Impeccable Appl's And Walk-Out To Pool Size Garden. Multi Gas Fps. Primary Retreat W/Lavish 5-Pc Ens & Custom Boudoir. Radiant Heated Floors, Skylights With Remote Blinds, 4 Large Bedrooms, Main Floor Office L/L W/Ample Storage, Huge Rec Rm, Must Have Mud Rm, And Additional Bedroom. Steps To Shops+Eateries On Yonge St. Renowned Schools, Parks & Ttc.
详情
- 上市时间: Wednesday, March 01, 2023
- 3D看房: View Virtual Tour for 115 Brooke Avenue
- 城市: Toronto
- 社区: Lawrence Park North
- 交叉路口: Brooke Ave & Yonge Blvd
- 详细地址: 115 Brooke Avenue, Toronto, M5M 2K3, Ontario, Canada
- 客厅: Hardwood Floor, Bay Window, Open Concept
- 厨房: Eat-In Kitchen, Centre Island, Open Concept
- 家庭房: Gas Fireplace, B/I Bookcase, W/O To Deck
- 挂盘公司: Sutton Group-Admiral Realty Inc., Brokerage - Disclaimer: The information contained in this listing has not been verified by Sutton Group-Admiral Realty Inc., Brokerage and should be verified by the buyer.

