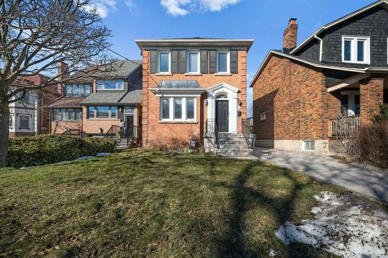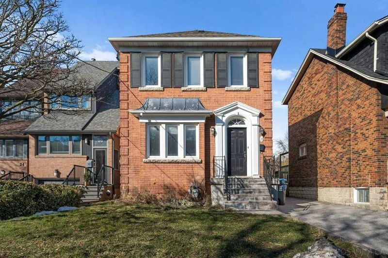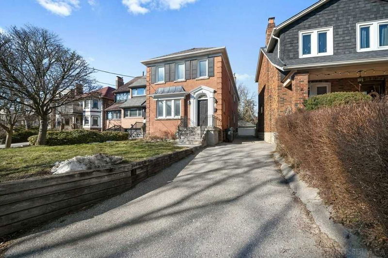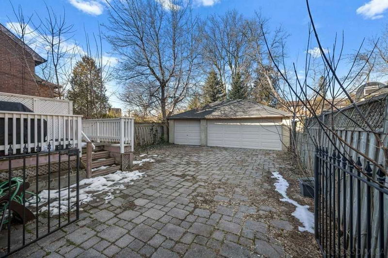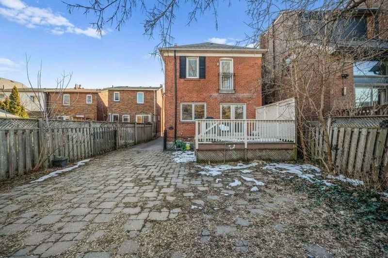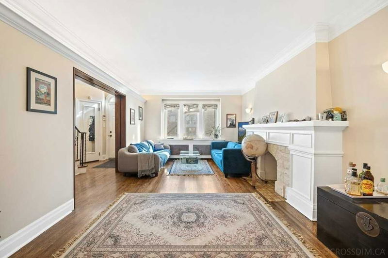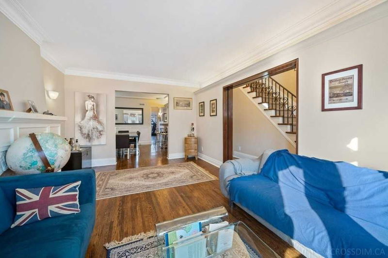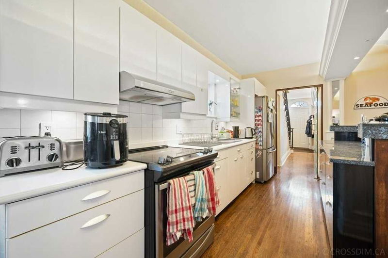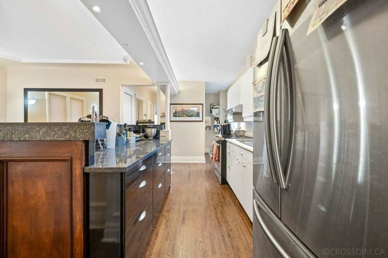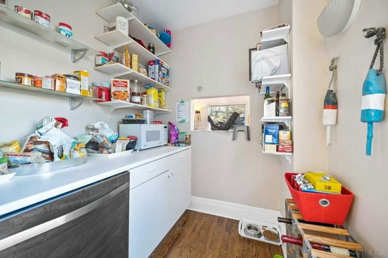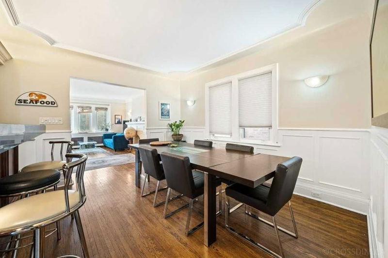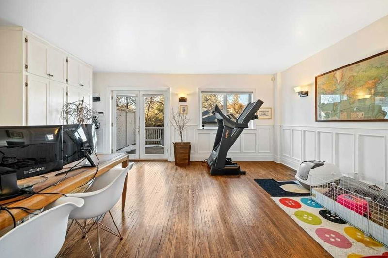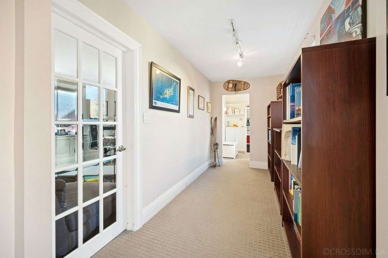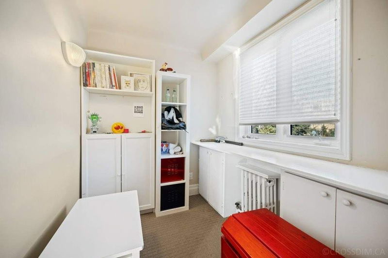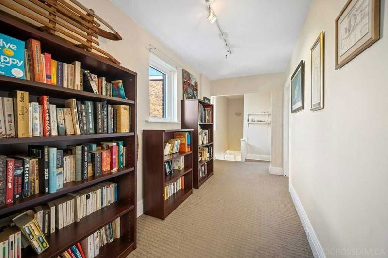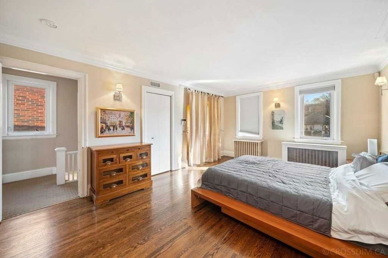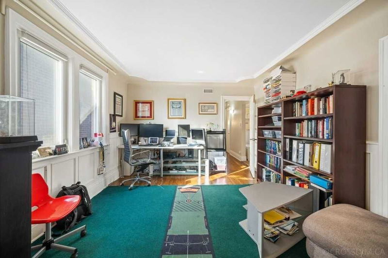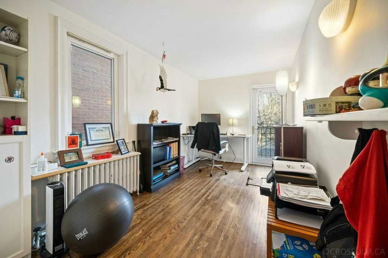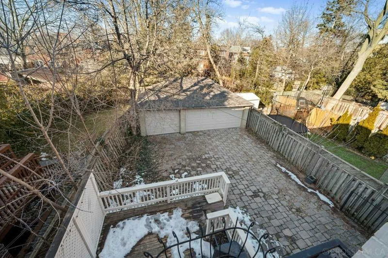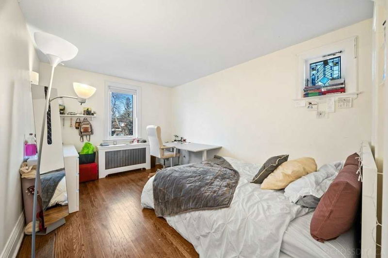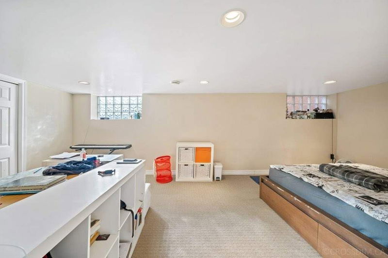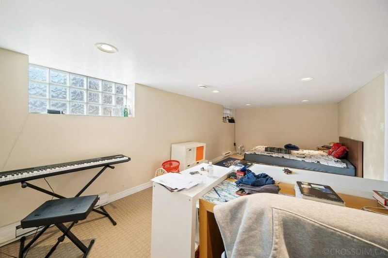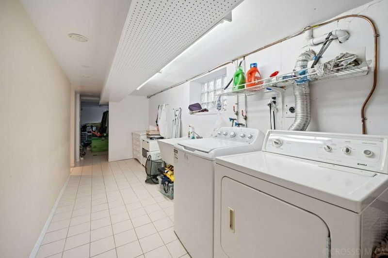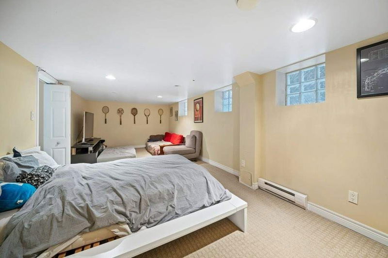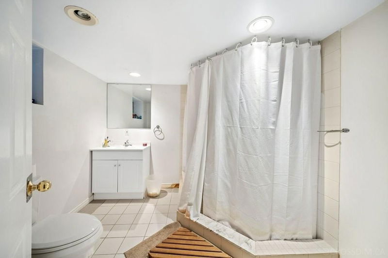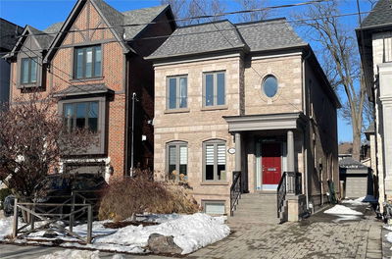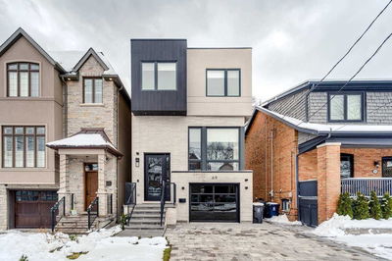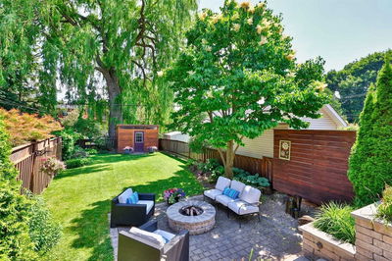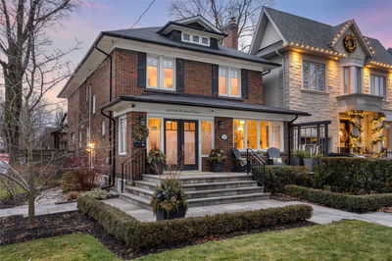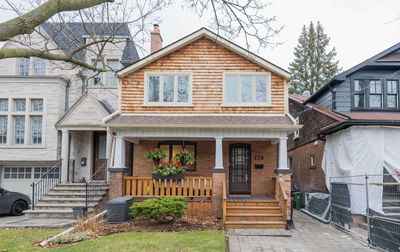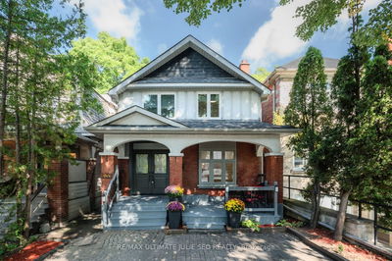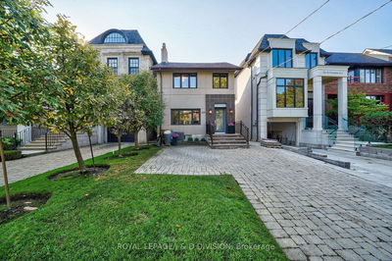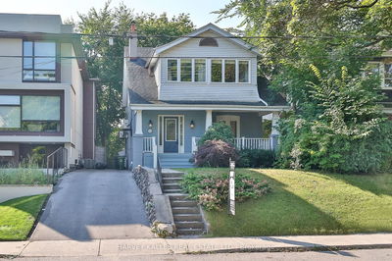Duplex As Per Mpac- Now Currently Used As Stunning Single-Family Home Nestled In The Heart Of Wanless Park. Large Familyrm With W/O To Deck, Open-Concept Chef's Kitchen W/ Large Granite Centre Island & Breakfast Bar, Walk In Pantry, Large Dining Rm. Hardwd Flrs, 2nd Flr Has The Same Layout As Main Flr.-Familyrm Would Have Been 2 Bedrms, Primary Bedrm With Large Walk In Closet & Open To Office/Sitting Rm. Finished Basement W/ Recreation Rm, Bedrm W/3Pc Ensuite, Laundry Area And Wonderful Storage Rm, Triple Car Garage & Private Dr. Steps To Ttc Subway, Shops & Restaurant. Potential For Rental Income. Aprx Sqft As Per Flr Plans Including Lower Level 3416 Sqft. Extremely Large Home.
详情
- 上市时间: Wednesday, February 22, 2023
- 3D看房: View Virtual Tour for 28 Ranleigh Avenue
- 城市: Toronto
- 社区: Lawrence Park North
- 交叉路口: Yonge/Lawrence
- 详细地址: 28 Ranleigh Avenue, Toronto, M4N 1W9, Ontario, Canada
- 客厅: Crown Moulding, Hardwood Floor, Large Window
- 厨房: Open Concept, Centre Island, Granite Counter
- 家庭房: W/O To Deck, Hardwood Floor, Wainscoting
- 挂盘公司: Mccann Realty Group Ltd., Brokerage - Disclaimer: The information contained in this listing has not been verified by Mccann Realty Group Ltd., Brokerage and should be verified by the buyer.

